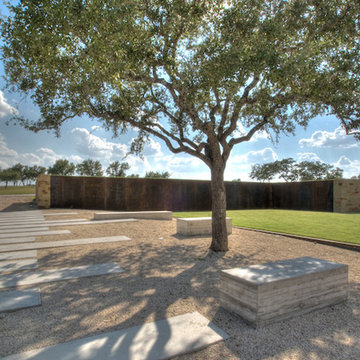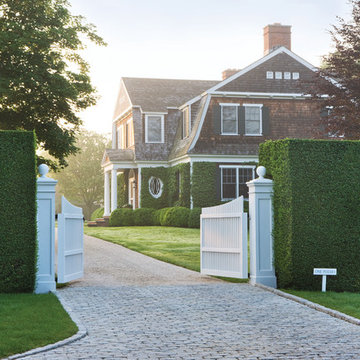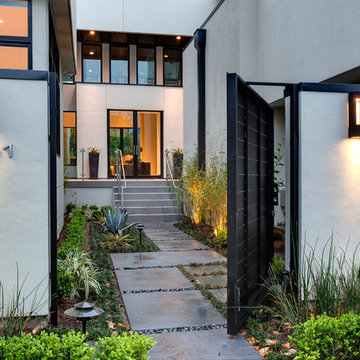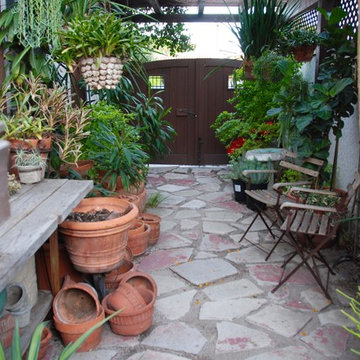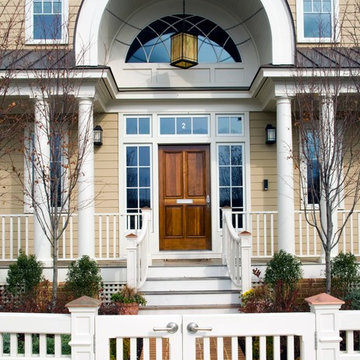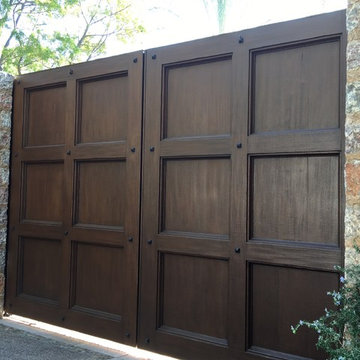32 Foto di case e interni grigi

Matthew Millman
Immagine di un giardino design esposto in pieno sole di medie dimensioni e davanti casa con pavimentazioni in pietra naturale
Immagine di un giardino design esposto in pieno sole di medie dimensioni e davanti casa con pavimentazioni in pietra naturale
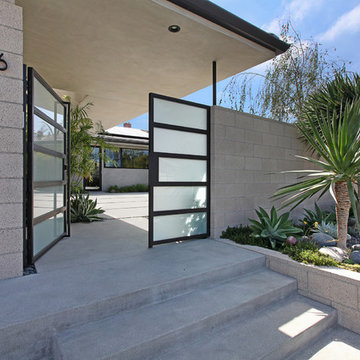
Architecture by Anders Lasater Architects. Interior Design and Landscape Design by Exotica Design Group. Photos by Jeri Koegel.
Foto di una grande porta d'ingresso minimalista con una porta in vetro
Foto di una grande porta d'ingresso minimalista con una porta in vetro
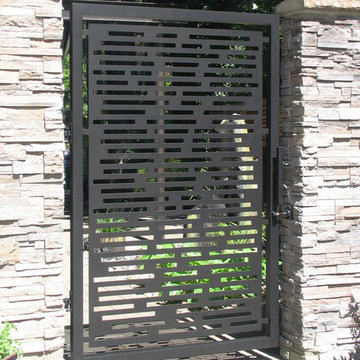
Aluminum gate with powder coat finish
Foto della facciata di una casa contemporanea
Foto della facciata di una casa contemporanea
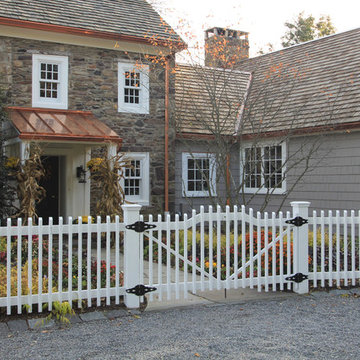
Ispirazione per la facciata di una casa grande grigia country a due piani con rivestimento in pietra
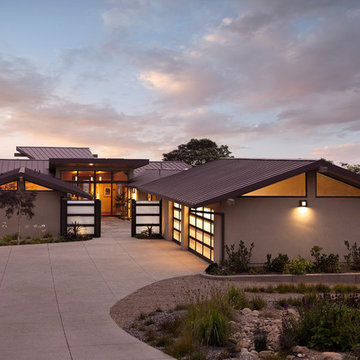
Jim Bartsch - Photographer
Allen Construction - Contractor
Foto della villa beige contemporanea a un piano di medie dimensioni con rivestimento in stucco, tetto a capanna e copertura in metallo o lamiera
Foto della villa beige contemporanea a un piano di medie dimensioni con rivestimento in stucco, tetto a capanna e copertura in metallo o lamiera
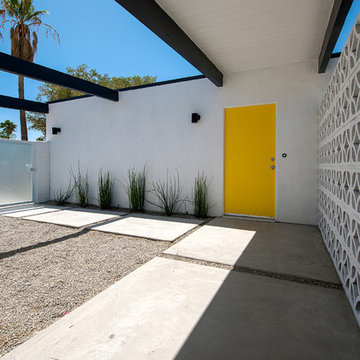
Ispirazione per un ingresso o corridoio moderno con una porta singola e una porta gialla
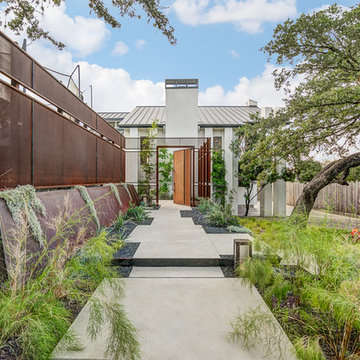
Immagine di un giardino minimal davanti casa con un ingresso o sentiero, pavimentazioni in cemento e recinzione in metallo
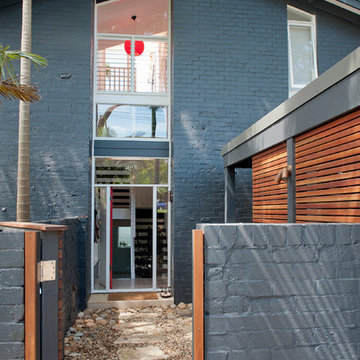
Tim Mooney
Ispirazione per la facciata di una casa grigia contemporanea a tre piani di medie dimensioni con rivestimento in mattoni e tetto a capanna
Ispirazione per la facciata di una casa grigia contemporanea a tre piani di medie dimensioni con rivestimento in mattoni e tetto a capanna

Courtyard kitchen with door up. Photography by Lucas Henning.
Idee per una cucina stile marino di medie dimensioni con lavello da incasso, ante lisce, ante marroni, top in granito, paraspruzzi verde, paraspruzzi in lastra di pietra, elettrodomestici in acciaio inossidabile, parquet chiaro e top verde
Idee per una cucina stile marino di medie dimensioni con lavello da incasso, ante lisce, ante marroni, top in granito, paraspruzzi verde, paraspruzzi in lastra di pietra, elettrodomestici in acciaio inossidabile, parquet chiaro e top verde
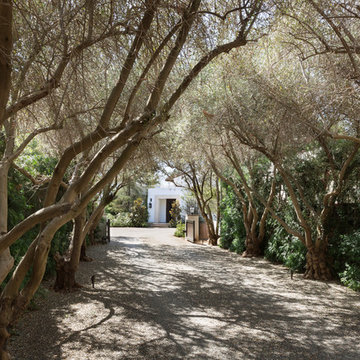
Allay of olive trees at entrance to estate
Foto di un vialetto d'ingresso tradizionale davanti casa con ghiaia
Foto di un vialetto d'ingresso tradizionale davanti casa con ghiaia
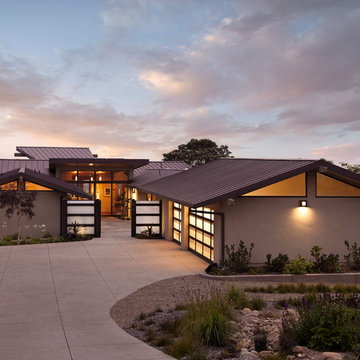
Architect: Thompson Naylor; Landscape: everGREEN Landscape Architects; Photography: Jim Bartsch Photography
Foto della facciata di una casa moderna a un piano con tetto a capanna
Foto della facciata di una casa moderna a un piano con tetto a capanna
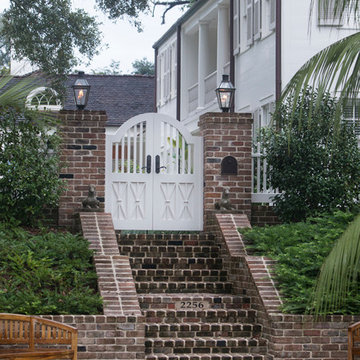
The pair of custom designed entrance gates repeat the "sheaf of wheat" pattern of the balcony rail above the main entrance door.
Esempio di un ingresso chic di medie dimensioni con pareti bianche, pavimento in mattoni, una porta a due ante, una porta bianca e pavimento rosso
Esempio di un ingresso chic di medie dimensioni con pareti bianche, pavimento in mattoni, una porta a due ante, una porta bianca e pavimento rosso
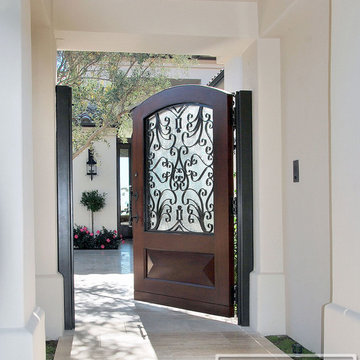
Orange County, CA - A courtyard entry gate is like a front door to a home so proper attention to its design and detailing needs to be taken into consideration.
This courtyard entry gate in a Mediterranean style was designed as part of a garage door and garden gate project we did in Corona del Mar, CA. The entry gate borrowed some of the architectural elements we used on the garage doors. For instance the bottom diamond panels which are carved by hand out of a solid piece of wood is a direct feature we used form the garage door design. The wood we opted to use was mahogany and it was graciously stained the same color as the garage doors to pull in the front curb appeal of the home together.
Though the garage door design was rather simple the focus of this home was the entry way to the courtyard gate so extra details were used such as the hand-forged scrolling girll used on the front which is backed with a functional rain glass door that can be opened for cleaning or speaking to someone without opening the entry gate. The iron work is exquisitely detailed in a turn of the century neoclassic style with gorgeous finials and scrolls that make the entry gate so elegant!
We treat entry courtyard gates like front doors because these gates are the focal point of entry to a home, the passage your guests will go through and so you want to impress with your best offering a luxurious welcoming with a world-class designed gate by Dynamic Garage Door.
Our specialty is design then formidable craftsmanship and expert installation. Let our team create a courtyard or garden gate that will make jaws drop and a coupe of neighbors turn green with envy!
Call Dynamic Garage Door at (855) 343-3667 for pricing on our custom gate projects made to your specifications!
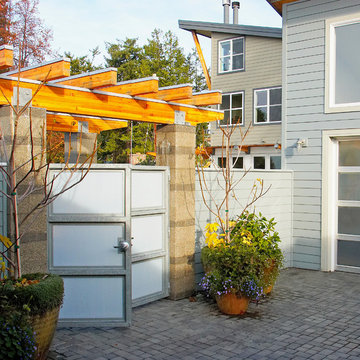
Courtyard gate with the Hannon residence in the background. The gate is constructed of Lexan panels set into a galvanized steel frame. The arbor is constructed of Glu-Lam beams with galvanized steel caps to protect the wood from water. the arbor is also attached to the masonry columns with galvanized steel connectors. This image is taken from inside the common courtyard, located between the two houses, looking back to the Hannon residence. Photography by Lucas Henning.
The gate was designed by Roger Hill, Landscape Architect.
32 Foto di case e interni grigi
1


















