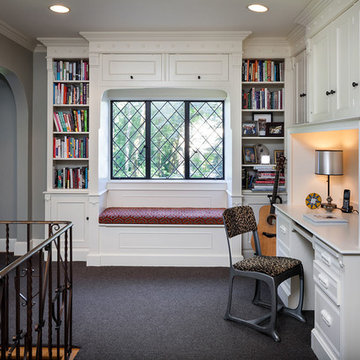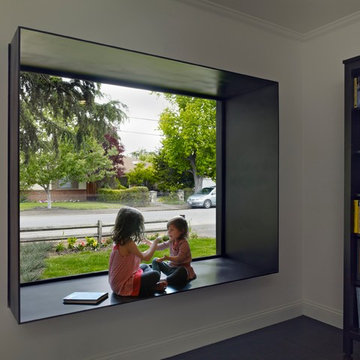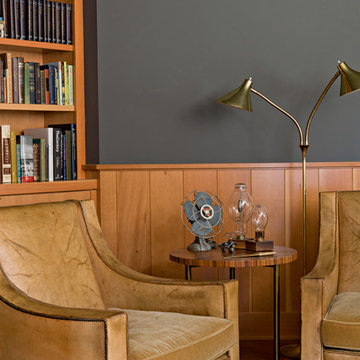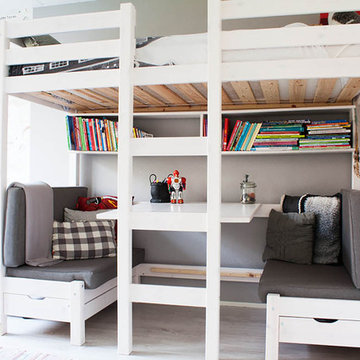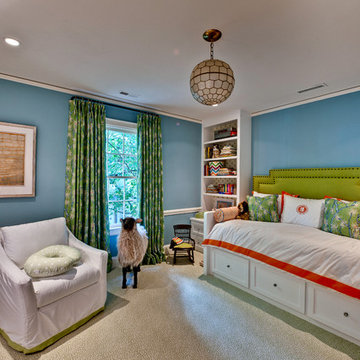335 Foto di case e interni grigi

The new kitchen for this English-style 1920s Portland home was inspired by the classic English scullery—and Downton Abbey! A "royal" color scheme, British-made apron sink, and period pulls ground the project in history, while refined lines and modern functionality bring it up to the present.
Photo: Anna M. Campbell
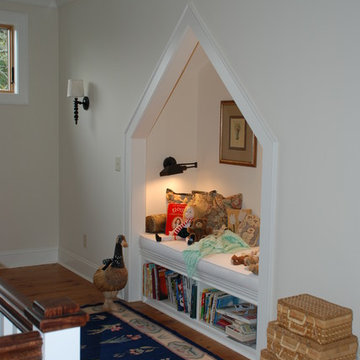
This reading nook features custom trim moulding and Australian cypress floors.
Esempio di un ingresso o corridoio classico con pareti bianche e pavimento in legno massello medio
Esempio di un ingresso o corridoio classico con pareti bianche e pavimento in legno massello medio

Photo: Lucy Call © 2014 Houzz
Design: Imbue Design
Immagine di un soggiorno design con pavimento in cemento e cornice del camino in metallo
Immagine di un soggiorno design con pavimento in cemento e cornice del camino in metallo
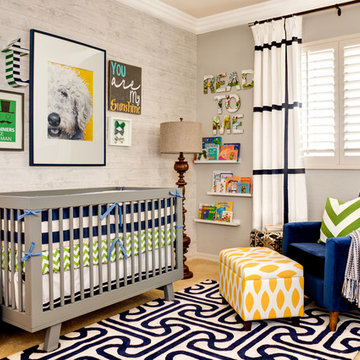
Photos by John Woodcock
Immagine di una cameretta per neonati neutra design con pareti grigie e moquette
Immagine di una cameretta per neonati neutra design con pareti grigie e moquette
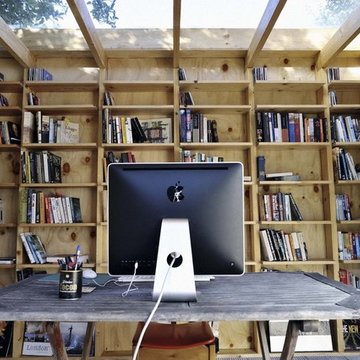
Photography by James Pfaff
http://www.jamespfaff.com/
Esempio di garage e rimesse stile rurale con ufficio, studio o laboratorio
Esempio di garage e rimesse stile rurale con ufficio, studio o laboratorio
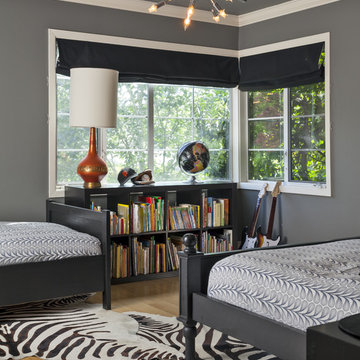
Contemporary Transitional Boys Shared Bedroom with modern sputnik light fixture and orange, blue & black color scheme. Fun and modern yet functional for kids. Design by Holly Bender of Holly Bender Interiors. Photo by Scott Hargis Photography.
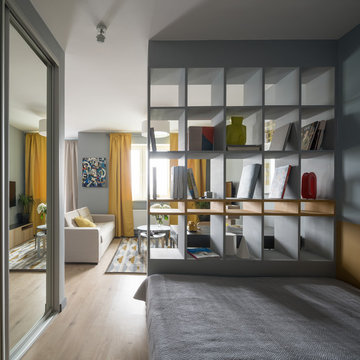
Дизайнеры:
Екатерина Нечаева,Ирина Маркман
Фотограф:
Денис Васильев
Esempio di una camera matrimoniale minimal con pareti grigie e parquet chiaro
Esempio di una camera matrimoniale minimal con pareti grigie e parquet chiaro
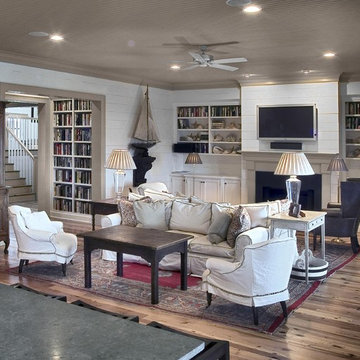
Idee per un soggiorno costiero con pareti bianche, camino classico, TV a parete e tappeto
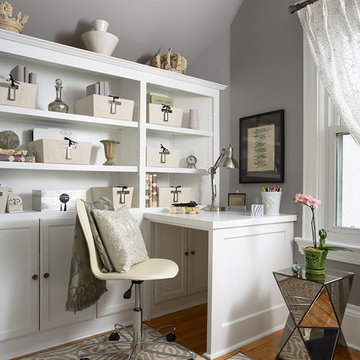
Our Minneapolis design studio gave this home office a feminine, fashion-inspired theme. The highlight of the space is the custom built-in desk and shelves. The room has a simple color scheme of gray, cream, white, and lavender, with a pop of purple added with the comfy accent chair. Medium-tone wood floors add a dash of warmth.
---
Project designed by Minneapolis interior design studio LiLu Interiors. They serve the Minneapolis-St. Paul area including Wayzata, Edina, and Rochester, and they travel to the far-flung destinations that their upscale clientele own second homes in.
---
For more about LiLu Interiors, click here: https://www.liluinteriors.com/
----
To learn more about this project, click here: https://www.liluinteriors.com/blog/portfolio-items/perfectly-suited/
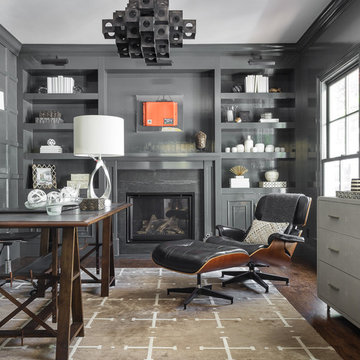
Immagine di un ufficio classico con pareti grigie, parquet scuro, camino classico e scrivania autoportante
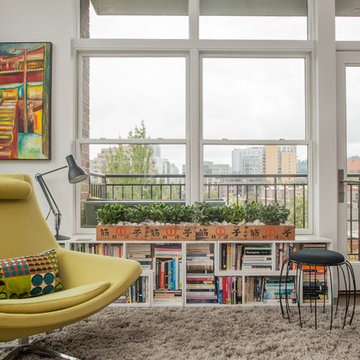
Even on a cloudy Portland day the view is a highlight. New handles and hinges at the door to the balcony, along with new hardware on all the existing windows, are details that complete the package for this wonderful client. Bookshelves keep part of the Owners literary collection close at hand.

Esempio di un soggiorno contemporaneo con libreria, pareti grigie e parquet scuro
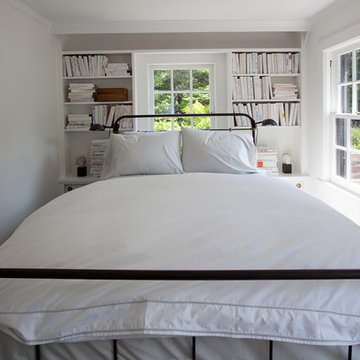
Guest room with built in bookshelves - Interior renovation
Idee per una camera da letto country con pareti bianche
Idee per una camera da letto country con pareti bianche

David Cousin Marsy
Immagine di un soggiorno industriale di medie dimensioni e aperto con pareti grigie, pavimento con piastrelle in ceramica, stufa a legna, cornice del camino in pietra ricostruita, porta TV ad angolo, pavimento grigio e pareti in mattoni
Immagine di un soggiorno industriale di medie dimensioni e aperto con pareti grigie, pavimento con piastrelle in ceramica, stufa a legna, cornice del camino in pietra ricostruita, porta TV ad angolo, pavimento grigio e pareti in mattoni

David Justen
Idee per un grande soggiorno moderno chiuso con pareti bianche, pavimento in legno massello medio, cornice del camino in intonaco e TV a parete
Idee per un grande soggiorno moderno chiuso con pareti bianche, pavimento in legno massello medio, cornice del camino in intonaco e TV a parete
335 Foto di case e interni grigi
7


















