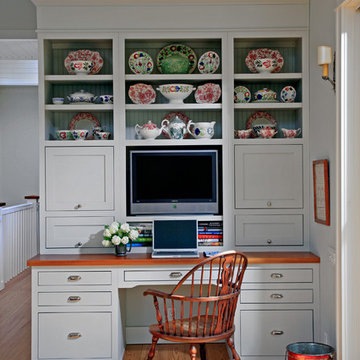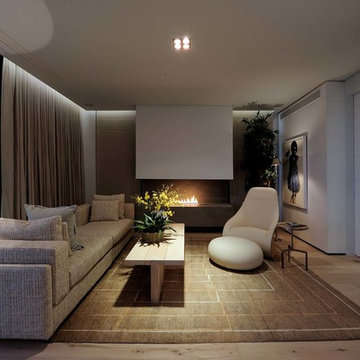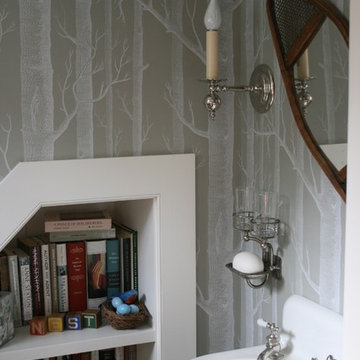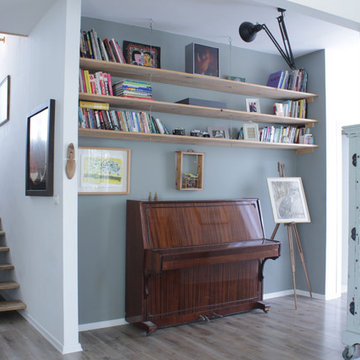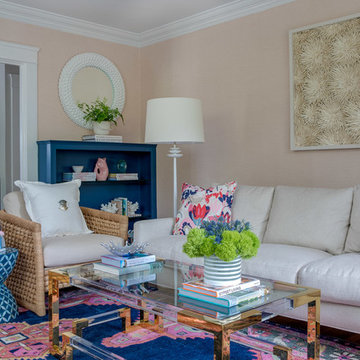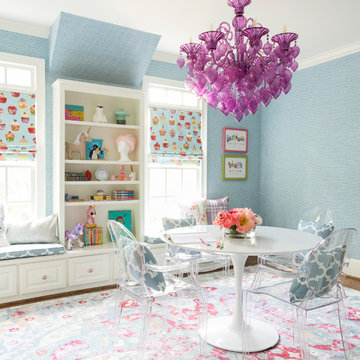335 Foto di case e interni grigi
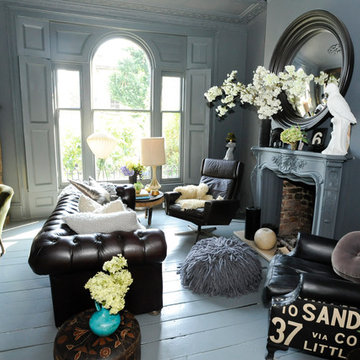
Beccy Smart Photography © 2012 Houzz
Idee per un soggiorno bohémian con pareti blu e camino classico
Idee per un soggiorno bohémian con pareti blu e camino classico
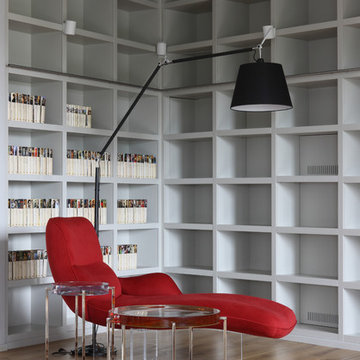
Михаил Степанов
Esempio di un ampio soggiorno contemporaneo con libreria e parquet chiaro
Esempio di un ampio soggiorno contemporaneo con libreria e parquet chiaro
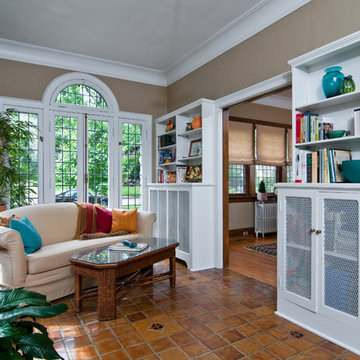
HOME SOLD: This Sunroom/Family Room has leaded glass windows on 3 sides, original artisan ceramic tile floor, built-in bookcases & views of the front & rear gardens.
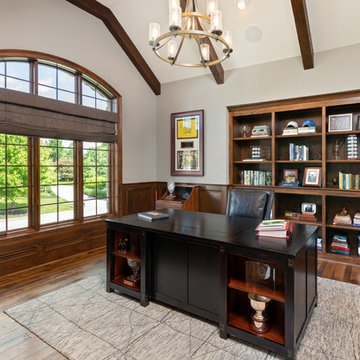
Esempio di un ufficio classico di medie dimensioni con pareti grigie, scrivania autoportante, pavimento in legno massello medio e nessun camino
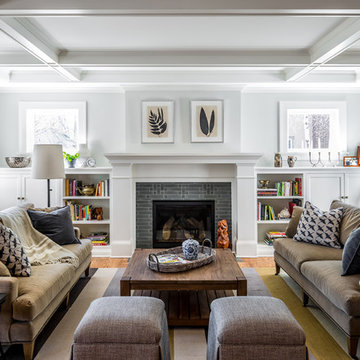
Idee per un soggiorno tradizionale con pareti bianche, camino classico e cornice del camino piastrellata
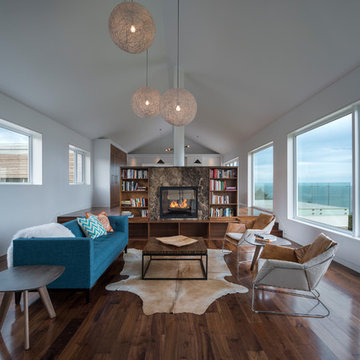
Jill Greaves Design in collaboration with Omar Gandhi Architect. A multi-level, residential retreat complete with full-length cathedral ceiling, hardwood floors and panorama views. A central hearth, clad in natural stone brings warmth and intimacy to this open-concept living area. Custom mill work provides hidden storage space, and helps keeps things easy and breasy for the owners.
Photography: Greg Richardson
Architecture: Omar Gandhi Architect
Contractor: DJ MacLean & Sons Carpentry Ltd.
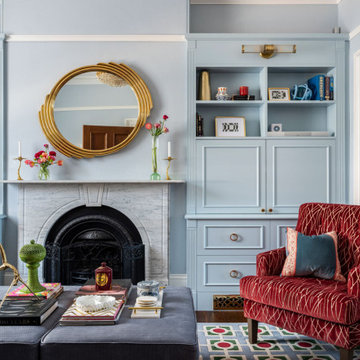
Woods & Warner were asked by the clients to bring back the charm & beauty of this once preoccupied terrace. Stunning views of Sydneys foreshore the breakfast area is stream filled with light. The challenge at the front of the house was to inject light where it’s naturally compromised. The elegance of soft blue wall paper & cabinetry paired with over scale & rich patterns provides the clients with a comfortable, approachable & enjoyable space.
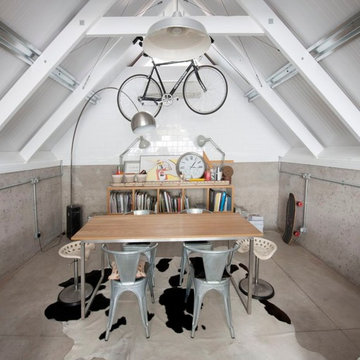
Stuart Cox
Idee per uno studio industriale con scrivania autoportante
Idee per uno studio industriale con scrivania autoportante
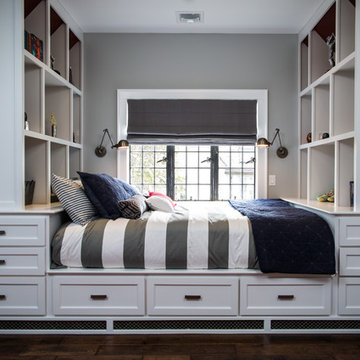
T.C. Geist Photography
Ispirazione per un'In mansarda camera da letto chic con pareti grigie e parquet scuro
Ispirazione per un'In mansarda camera da letto chic con pareti grigie e parquet scuro
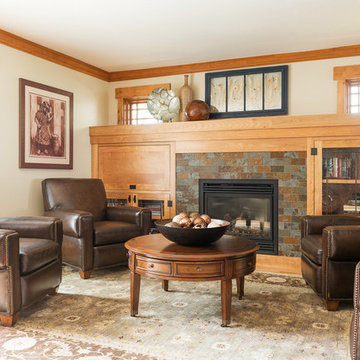
Photo by Lucy Call
Foto di un soggiorno stile americano con pareti beige, camino classico, cornice del camino in metallo e tappeto
Foto di un soggiorno stile americano con pareti beige, camino classico, cornice del camino in metallo e tappeto
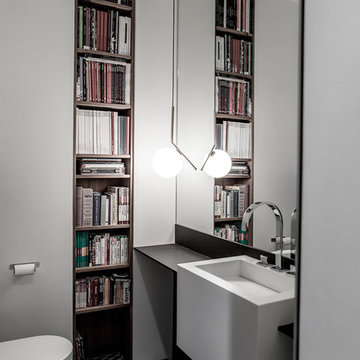
Stéphane Deroussant
Immagine di una stanza da bagno design di medie dimensioni con WC sospeso, pistrelle in bianco e nero, piastrelle grigie, pareti bianche, nessun'anta, ante in legno scuro, lavabo sospeso e top in legno
Immagine di una stanza da bagno design di medie dimensioni con WC sospeso, pistrelle in bianco e nero, piastrelle grigie, pareti bianche, nessun'anta, ante in legno scuro, lavabo sospeso e top in legno
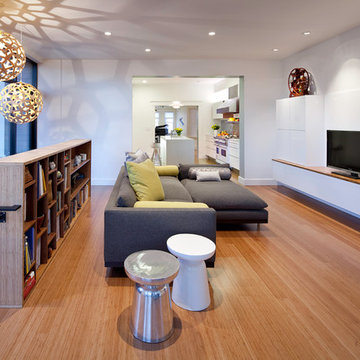
EDDIE House
Photo Credit: GTODD Photography
Ispirazione per un soggiorno moderno aperto con pareti bianche, pavimento in legno massello medio, nessun camino e TV autoportante
Ispirazione per un soggiorno moderno aperto con pareti bianche, pavimento in legno massello medio, nessun camino e TV autoportante
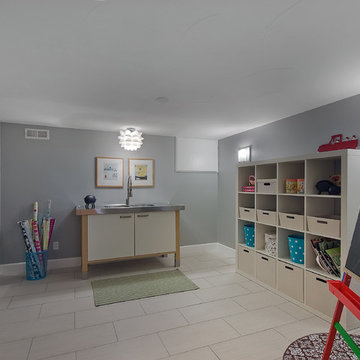
Basement Mud Room/Craft Room
Photo Credit: Teri Fotheringham
303-333-0117
www.denverphoto.com
Idee per una stanza dei giochi classica con pavimento bianco
Idee per una stanza dei giochi classica con pavimento bianco
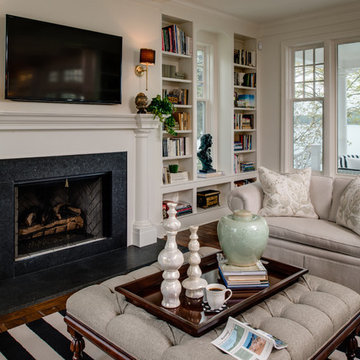
Esempio di un soggiorno chic con parquet scuro, camino classico, cornice del camino in pietra e TV a parete
335 Foto di case e interni grigi
5


















