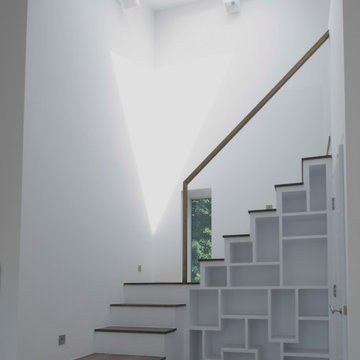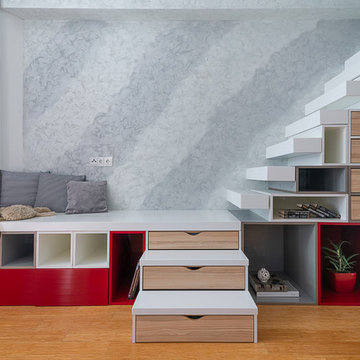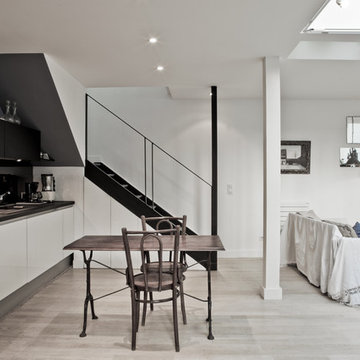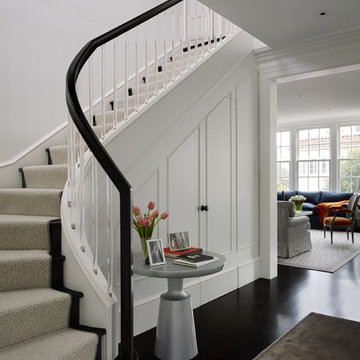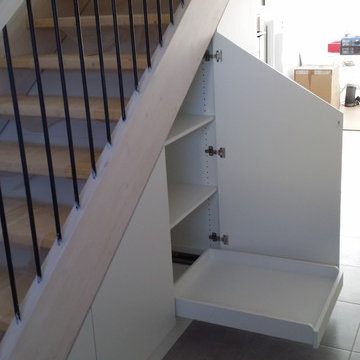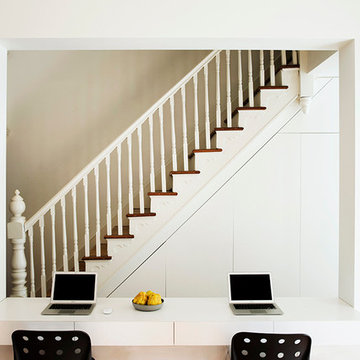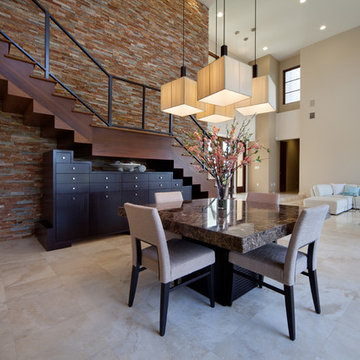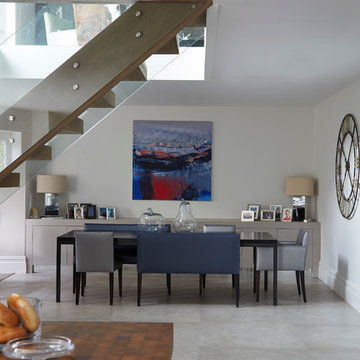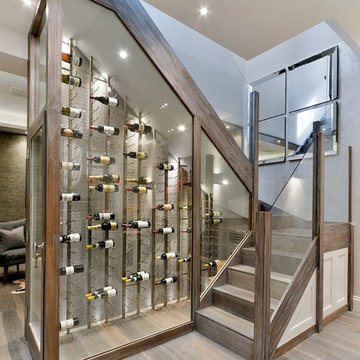41 Foto di case e interni grigi
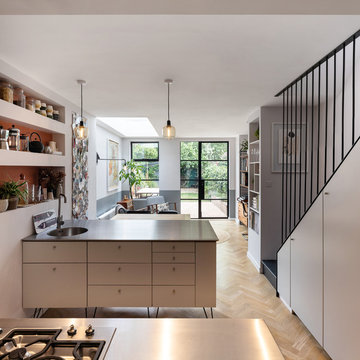
Peter Landers
Foto di una cucina contemporanea di medie dimensioni con top in acciaio inossidabile, lavello sottopiano, ante lisce, ante bianche, parquet chiaro, pavimento beige e top nero
Foto di una cucina contemporanea di medie dimensioni con top in acciaio inossidabile, lavello sottopiano, ante lisce, ante bianche, parquet chiaro, pavimento beige e top nero
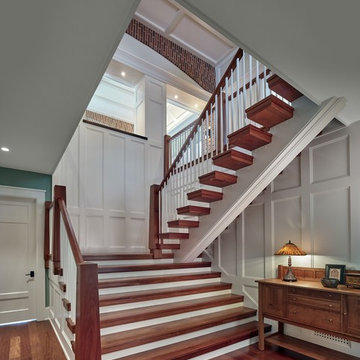
Esempio di una scala a "U" american style con pedata in legno, alzata in legno verniciato e parapetto in legno
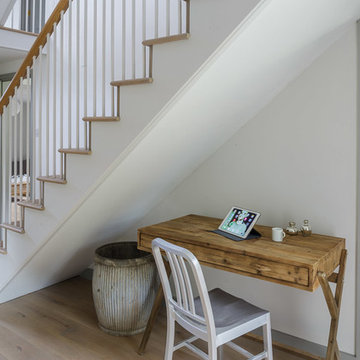
Clever use of space under the stairs.
Photo credit: Mark Bolton Photography
Foto di un ingresso o corridoio tradizionale di medie dimensioni con pareti bianche e parquet chiaro
Foto di un ingresso o corridoio tradizionale di medie dimensioni con pareti bianche e parquet chiaro
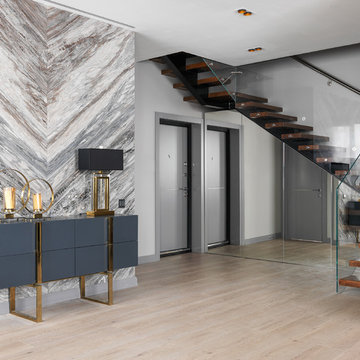
Esempio di un ingresso design con pareti grigie, parquet chiaro, una porta singola, una porta grigia e pavimento beige
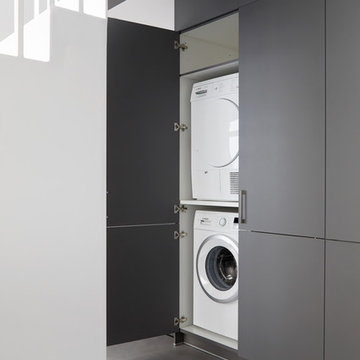
Anna Stathaki
Esempio di un ripostiglio-lavanderia contemporaneo con ante lisce, ante grigie, lavatrice e asciugatrice a colonna, pavimento grigio e pavimento in cemento
Esempio di un ripostiglio-lavanderia contemporaneo con ante lisce, ante grigie, lavatrice e asciugatrice a colonna, pavimento grigio e pavimento in cemento
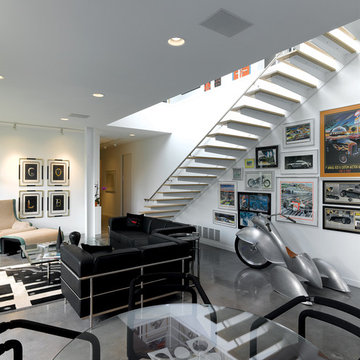
For this house “contextual” means focusing the good view and taking the bad view out of focus. In order to accomplish this, the form of the house was inspired by horse blinders. Conceived as two tubes with directed views, one tube is for entertaining and the other one for sleeping. Directly across the street from the house is a lake, “the good view.” On all other sides of the house are neighbors of very close proximity which cause privacy issues and unpleasant views – “the bad view.” Thus the sides and rear are mostly solid in order to block out the less desirable views and the front is completely transparent in order to frame and capture the lake – “horse blinders.” There are several sustainable features in the house’s detailing. The entire structure is made of pre-fabricated recycled steel and concrete. Through the extensive use of high tech and super efficient glass, both as windows and clerestories, there is no need for artificial light during the day. The heating for the building is provided by a radiant system composed of several hundred feet of tubes filled with hot water embedded into the concrete floors. The façade is made up of composite board that is held away from the skin in order to create ventilated façade. This ventilation helps to control the temperature of the building envelope and a more stable temperature indoors. Photo Credit: Alistair Tutton
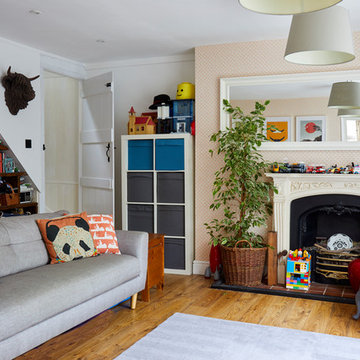
Immagine di un soggiorno country chiuso con pareti bianche, pavimento in legno massello medio, camino classico, pavimento marrone e tappeto
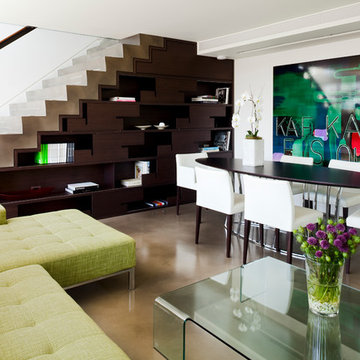
Foto di un soggiorno minimal con pareti bianche, nessun camino e pavimento in cemento
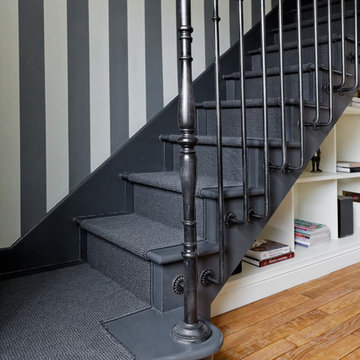
olivier helbert
Idee per una scala a rampa dritta tradizionale con pedata in legno verniciato e alzata in legno verniciato
Idee per una scala a rampa dritta tradizionale con pedata in legno verniciato e alzata in legno verniciato
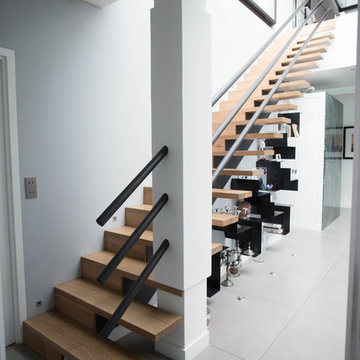
edl-design
Ispirazione per una scala a rampa dritta design con pedata in legno e alzata in legno
Ispirazione per una scala a rampa dritta design con pedata in legno e alzata in legno
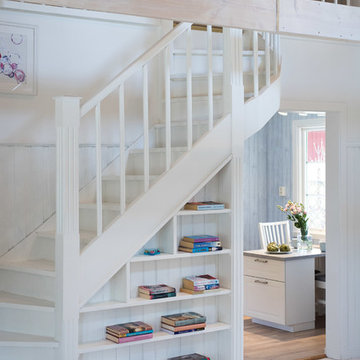
jan hejra
Idee per una scala curva country con pedata in legno verniciato, alzata in legno verniciato e parapetto in legno
Idee per una scala curva country con pedata in legno verniciato, alzata in legno verniciato e parapetto in legno
41 Foto di case e interni grigi
2


















