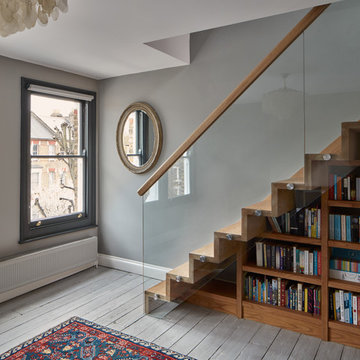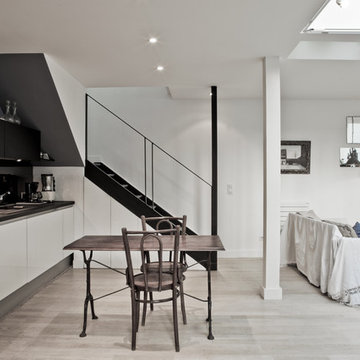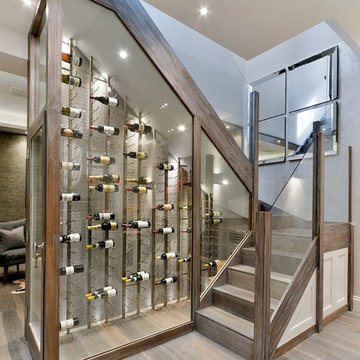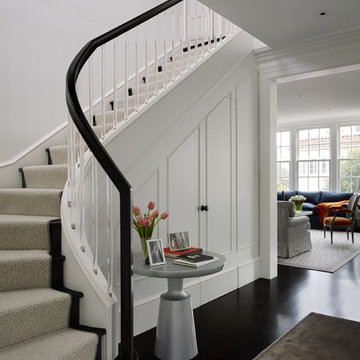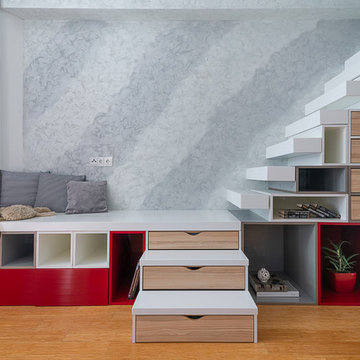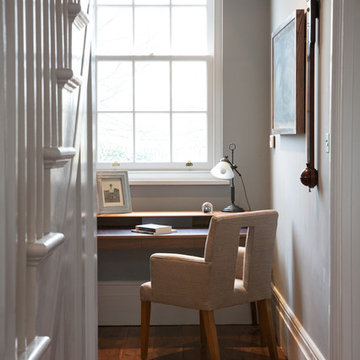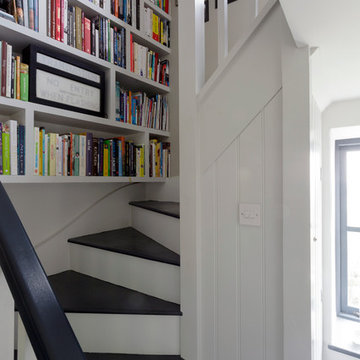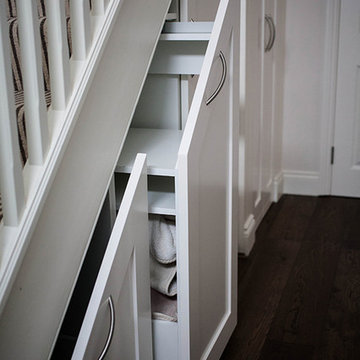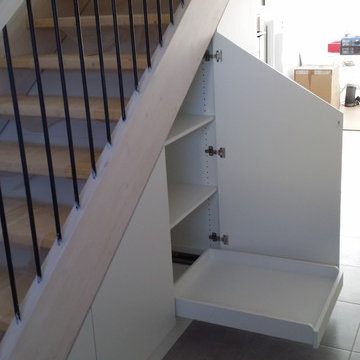43 Foto di case e interni grigi
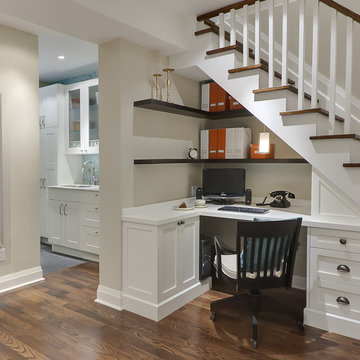
© Leslie Goodwin Photography |
Interior Design by Sage Design Studio Inc. http://www.sagedesignstudio.ca |
Geraldine Van Bellinghen,
416-414-2561,
geraldine@sagedesignstudio.ca

Ispirazione per un soggiorno minimal aperto con pareti bianche, parquet chiaro, TV autoportante e pavimento grigio
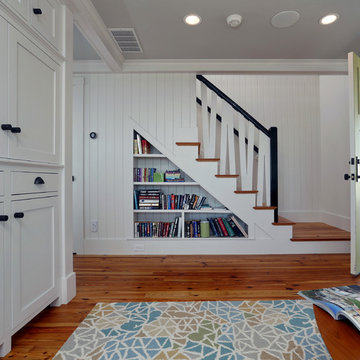
A contemporary V spindle staircase combined with traditional cottage bead board gives this beach cottage an eclectic feel. Storage is cleverly tucked throughout the home to make the most of available space while maintaining an airy, spare feel. OnSite Studios
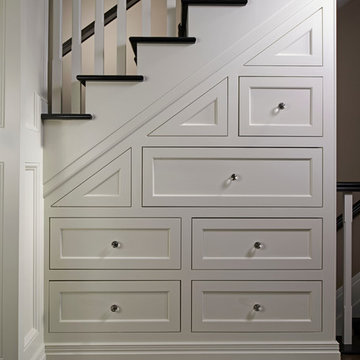
Perfect under stairs storage. Functional elegance
Ispirazione per una piccola scala contemporanea con pedata in legno
Ispirazione per una piccola scala contemporanea con pedata in legno
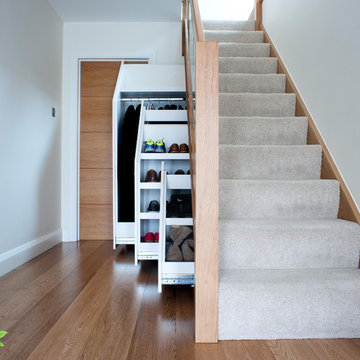
Under stairs storage solution, with three pull out drawers. Shoes and coat storage combination. Externally flush and plain design.
Immagine di una scala minimalista
Immagine di una scala minimalista

Kimberly Gavin
Foto di una scala a rampa dritta design con pedata in legno e alzata in metallo
Foto di una scala a rampa dritta design con pedata in legno e alzata in metallo
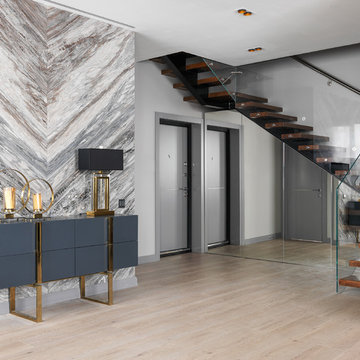
Esempio di un ingresso design con pareti grigie, parquet chiaro, una porta singola, una porta grigia e pavimento beige
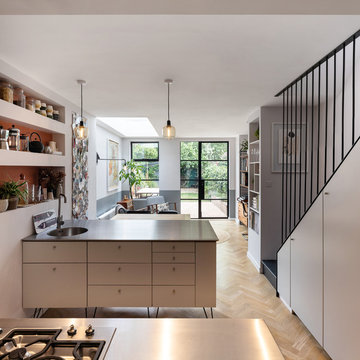
Peter Landers
Foto di una cucina contemporanea di medie dimensioni con top in acciaio inossidabile, lavello sottopiano, ante lisce, ante bianche, parquet chiaro, pavimento beige e top nero
Foto di una cucina contemporanea di medie dimensioni con top in acciaio inossidabile, lavello sottopiano, ante lisce, ante bianche, parquet chiaro, pavimento beige e top nero
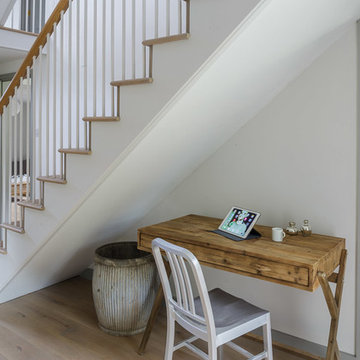
Clever use of space under the stairs.
Photo credit: Mark Bolton Photography
Foto di un ingresso o corridoio tradizionale di medie dimensioni con pareti bianche e parquet chiaro
Foto di un ingresso o corridoio tradizionale di medie dimensioni con pareti bianche e parquet chiaro
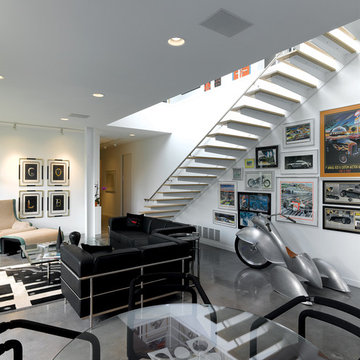
For this house “contextual” means focusing the good view and taking the bad view out of focus. In order to accomplish this, the form of the house was inspired by horse blinders. Conceived as two tubes with directed views, one tube is for entertaining and the other one for sleeping. Directly across the street from the house is a lake, “the good view.” On all other sides of the house are neighbors of very close proximity which cause privacy issues and unpleasant views – “the bad view.” Thus the sides and rear are mostly solid in order to block out the less desirable views and the front is completely transparent in order to frame and capture the lake – “horse blinders.” There are several sustainable features in the house’s detailing. The entire structure is made of pre-fabricated recycled steel and concrete. Through the extensive use of high tech and super efficient glass, both as windows and clerestories, there is no need for artificial light during the day. The heating for the building is provided by a radiant system composed of several hundred feet of tubes filled with hot water embedded into the concrete floors. The façade is made up of composite board that is held away from the skin in order to create ventilated façade. This ventilation helps to control the temperature of the building envelope and a more stable temperature indoors. Photo Credit: Alistair Tutton
43 Foto di case e interni grigi
1



















