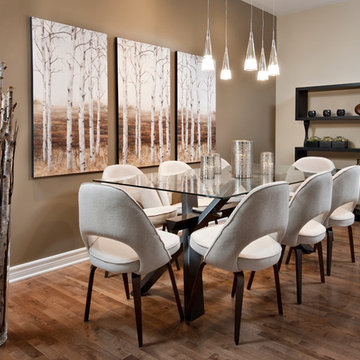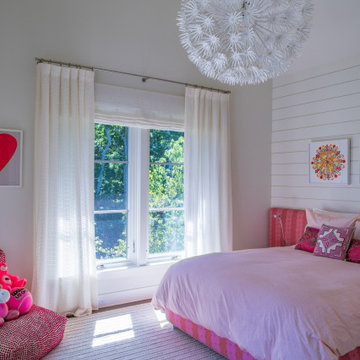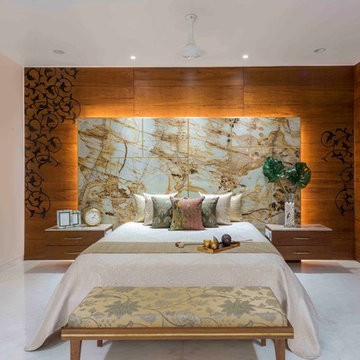1.114 Foto di case e interni grigi
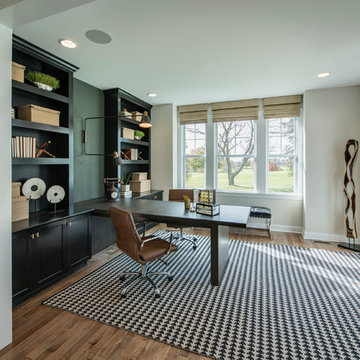
Idee per un ufficio tradizionale con nessun camino, scrivania incassata, pavimento in legno massello medio, pavimento marrone e pareti beige
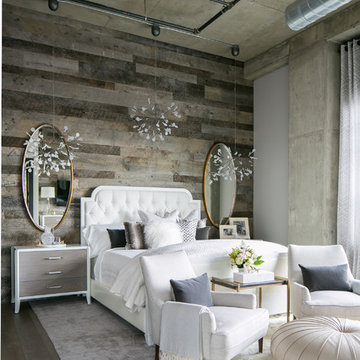
Ryan Garvin Photography
Foto di una camera matrimoniale industriale di medie dimensioni con nessun camino e parquet scuro
Foto di una camera matrimoniale industriale di medie dimensioni con nessun camino e parquet scuro

Interior Design by Karly Kristina Design
Photography by SnowChimp Creative
Ispirazione per un grande soggiorno contemporaneo aperto con pareti grigie, camino lineare Ribbon, TV a parete, pavimento marrone, parquet scuro e cornice del camino piastrellata
Ispirazione per un grande soggiorno contemporaneo aperto con pareti grigie, camino lineare Ribbon, TV a parete, pavimento marrone, parquet scuro e cornice del camino piastrellata

Beautiful lacquered cabinets sit with an engineered stone bench top and denim blue walls for an open, modern Kitchen and Butler's Pantry
Ispirazione per una cucina minimal di medie dimensioni con lavello sottopiano, ante bianche, top in quarzo composito, paraspruzzi bianco, paraspruzzi in gres porcellanato, elettrodomestici da incasso, parquet chiaro, ante lisce e pavimento marrone
Ispirazione per una cucina minimal di medie dimensioni con lavello sottopiano, ante bianche, top in quarzo composito, paraspruzzi bianco, paraspruzzi in gres porcellanato, elettrodomestici da incasso, parquet chiaro, ante lisce e pavimento marrone

Immagine di una grande camera matrimoniale contemporanea con pareti bianche, parquet chiaro e nessun camino
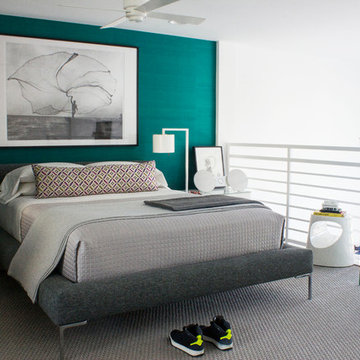
From the beginning, I envisioned creating a clean, white palette for the overall look of the apartment, but I also wanted to create some beautiful, unexpected surprises through blocks of color. On the master bedroom wall behind the bed, I installed a vibrant turquoise green silk wallpaper. The color evokes the green waters of la Ciénaga Grande de Santa Marta (Spanish for Large Marsh of Santa Marta) in Colombia, where the black and white Leo Matíz photograph “Pavo Real del Mar” hanging over the bed was taken more than 60 years ago. I saw a smaller version of the photograph for the first time in a gallery in Chelsea, NY.
Photography by Diego Alejandro Design, LLC
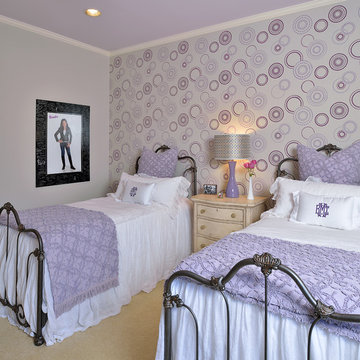
Iron beds brings together fun and femininity with gauzy coverlets. From the accent wall to the bedding, purple was the color of choice. A custom lamp shade and monogrammed pillows brings a little whimsy to the room. Photo Credit: Miro Dvorscak
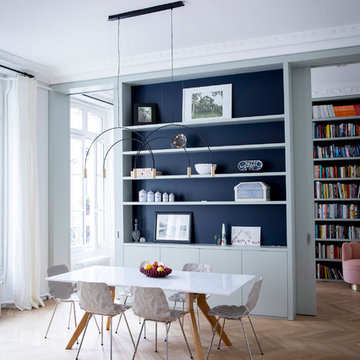
Julie Ansiau
Idee per una sala da pranzo design con pareti bianche, parquet chiaro e pavimento beige
Idee per una sala da pranzo design con pareti bianche, parquet chiaro e pavimento beige

Low Gear Photography
Foto di una grande cameretta per bambini classica con pareti blu, pavimento in laminato e pavimento marrone
Foto di una grande cameretta per bambini classica con pareti blu, pavimento in laminato e pavimento marrone

Foto di un grande corridoio minimal con pavimento in cemento, una porta singola, una porta bianca, pavimento grigio e pareti bianche

Complete interior renovation of a 1980s split level house in the Virginia suburbs. Main level includes reading room, dining, kitchen, living and master bedroom suite. New front elevation at entry, new rear deck and complete re-cladding of the house. Interior: The prototypical layout of the split level home tends to separate the entrance, and any other associated space, from the rest of the living spaces one half level up. In this home the lower level "living" room off the entry was physically isolated from the dining, kitchen and family rooms above, and was only connected visually by a railing at dining room level. The owner desired a stronger integration of the lower and upper levels, in addition to an open flow between the major spaces on the upper level where they spend most of their time. ExteriorThe exterior entry of the house was a fragmented composition of disparate elements. The rear of the home was blocked off from views due to small windows, and had a difficult to use multi leveled deck. The owners requested an updated treatment of the entry, a more uniform exterior cladding, and an integration between the interior and exterior spaces. SOLUTIONS The overriding strategy was to create a spatial sequence allowing a seamless flow from the front of the house through the living spaces and to the exterior, in addition to unifying the upper and lower spaces. This was accomplished by creating a "reading room" at the entry level that responds to the front garden with a series of interior contours that are both steps as well as seating zones, while the orthogonal layout of the main level and deck reflects the pragmatic daily activities of cooking, eating and relaxing. The stairs between levels were moved so that the visitor could enter the new reading room, experiencing it as a place, before moving up to the main level. The upper level dining room floor was "pushed" out into the reading room space, thus creating a balcony over and into the space below. At the entry, the second floor landing was opened up to create a double height space, with enlarged windows. The rear wall of the house was opened up with continuous glass windows and doors to maximize the views and light. A new simplified single level deck replaced the old one.
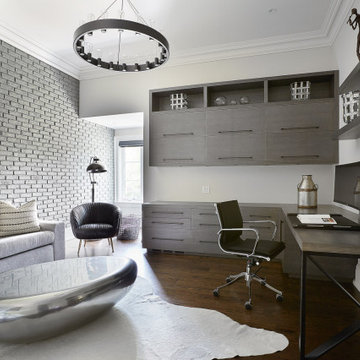
A transitional lounge setting,
Idee per un ufficio contemporaneo di medie dimensioni con scrivania incassata, pareti bianche, parquet scuro, nessun camino e pareti in mattoni
Idee per un ufficio contemporaneo di medie dimensioni con scrivania incassata, pareti bianche, parquet scuro, nessun camino e pareti in mattoni
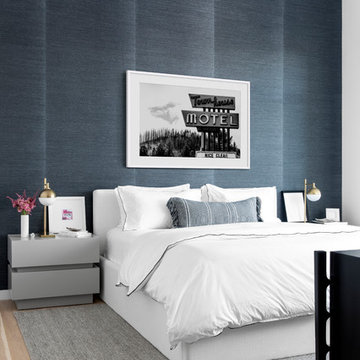
Immagine di una camera da letto minimal con pareti blu, parquet chiaro e pavimento beige
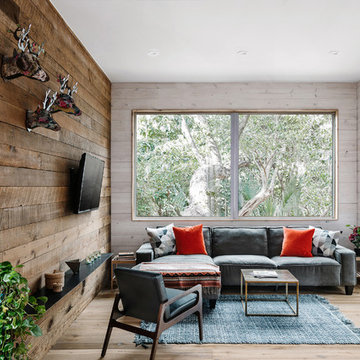
Photo by Chase Daniel
Foto di un soggiorno rustico con pareti beige, parquet chiaro, nessun camino e TV a parete
Foto di un soggiorno rustico con pareti beige, parquet chiaro, nessun camino e TV a parete
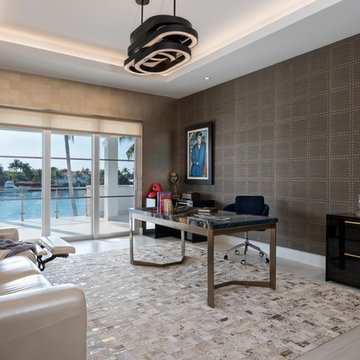
Foto di uno studio minimal con pareti grigie, scrivania autoportante e pavimento grigio

Esempio di un bagno di servizio moderno con piastrelle grigie, pareti bianche, pavimento in legno massello medio, lavabo sospeso e pavimento marrone
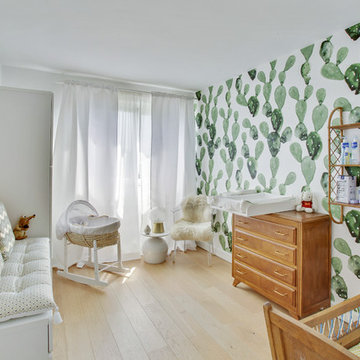
Shoootin
Foto di una cameretta per neonati neutra design con pareti verdi, parquet chiaro e pavimento beige
Foto di una cameretta per neonati neutra design con pareti verdi, parquet chiaro e pavimento beige
1.114 Foto di case e interni grigi
4


















