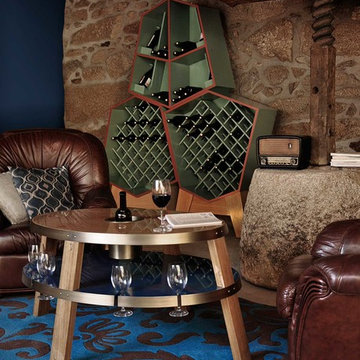1.117 Foto di case e interni grigi
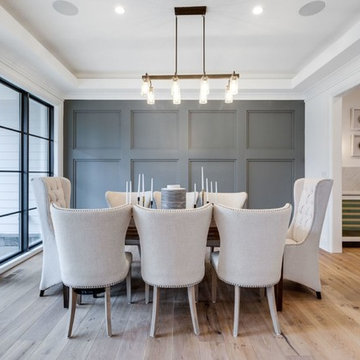
Photography: BTW Images
Foto di una sala da pranzo country chiusa con pareti grigie, parquet chiaro, nessun camino e pavimento beige
Foto di una sala da pranzo country chiusa con pareti grigie, parquet chiaro, nessun camino e pavimento beige

Foto di un'ampia sala da pranzo aperta verso il soggiorno boho chic con pareti bianche, pavimento in legno massello medio e pavimento marrone

This contemporary powder room features a black chevron tile with gray grout, a live edge custom vanity top by Riverside Custom Cabinetry, vessel rectangular sink and wall mounted faucet. There is a mix of metals with the bath accessories and faucet in silver and the modern sconces (from Restoration Hardware) and mirror in brass.

Immagine di una camera matrimoniale contemporanea con pareti nere, parquet scuro, nessun camino e pavimento marrone

Idee per una sala da pranzo aperta verso il soggiorno contemporanea con pareti marroni, pavimento in legno massello medio e pavimento marrone

Klopf Architecture and Outer space Landscape Architects designed a new warm, modern, open, indoor-outdoor home in Los Altos, California. Inspired by mid-century modern homes but looking for something completely new and custom, the owners, a couple with two children, bought an older ranch style home with the intention of replacing it.
Created on a grid, the house is designed to be at rest with differentiated spaces for activities; living, playing, cooking, dining and a piano space. The low-sloping gable roof over the great room brings a grand feeling to the space. The clerestory windows at the high sloping roof make the grand space light and airy.
Upon entering the house, an open atrium entry in the middle of the house provides light and nature to the great room. The Heath tile wall at the back of the atrium blocks direct view of the rear yard from the entry door for privacy.
The bedrooms, bathrooms, play room and the sitting room are under flat wing-like roofs that balance on either side of the low sloping gable roof of the main space. Large sliding glass panels and pocketing glass doors foster openness to the front and back yards. In the front there is a fenced-in play space connected to the play room, creating an indoor-outdoor play space that could change in use over the years. The play room can also be closed off from the great room with a large pocketing door. In the rear, everything opens up to a deck overlooking a pool where the family can come together outdoors.
Wood siding travels from exterior to interior, accentuating the indoor-outdoor nature of the house. Where the exterior siding doesn’t come inside, a palette of white oak floors, white walls, walnut cabinetry, and dark window frames ties all the spaces together to create a uniform feeling and flow throughout the house. The custom cabinetry matches the minimal joinery of the rest of the house, a trim-less, minimal appearance. Wood siding was mitered in the corners, including where siding meets the interior drywall. Wall materials were held up off the floor with a minimal reveal. This tight detailing gives a sense of cleanliness to the house.
The garage door of the house is completely flush and of the same material as the garage wall, de-emphasizing the garage door and making the street presentation of the house kinder to the neighborhood.
The house is akin to a custom, modern-day Eichler home in many ways. Inspired by mid-century modern homes with today’s materials, approaches, standards, and technologies. The goals were to create an indoor-outdoor home that was energy-efficient, light and flexible for young children to grow. This 3,000 square foot, 3 bedroom, 2.5 bathroom new house is located in Los Altos in the heart of the Silicon Valley.
Klopf Architecture Project Team: John Klopf, AIA, and Chuang-Ming Liu
Landscape Architect: Outer space Landscape Architects
Structural Engineer: ZFA Structural Engineers
Staging: Da Lusso Design
Photography ©2018 Mariko Reed
Location: Los Altos, CA
Year completed: 2017

Ispirazione per una lavanderia country con lavello stile country, ante in stile shaker, ante blu, parquet chiaro, lavatrice e asciugatrice affiancate, pavimento beige, top bianco e pareti multicolore
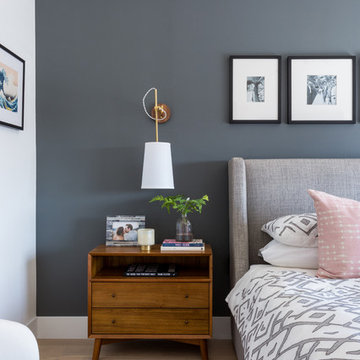
Amy Bartlam
Foto di una camera da letto tradizionale con pareti grigie, parquet chiaro e pavimento beige
Foto di una camera da letto tradizionale con pareti grigie, parquet chiaro e pavimento beige
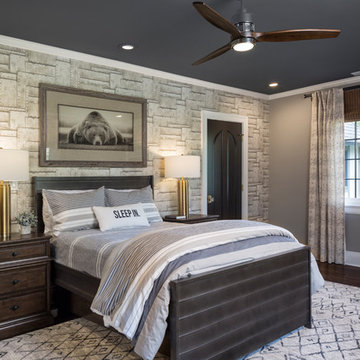
Josh Beeman Photography
Esempio di una camera da letto classica con pareti grigie, parquet scuro e pavimento marrone
Esempio di una camera da letto classica con pareti grigie, parquet scuro e pavimento marrone
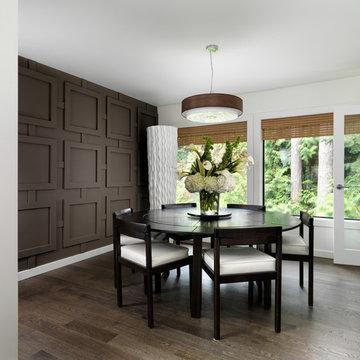
Vince Klassen Photography
Foto di una sala da pranzo contemporanea con pareti bianche e parquet scuro
Foto di una sala da pranzo contemporanea con pareti bianche e parquet scuro
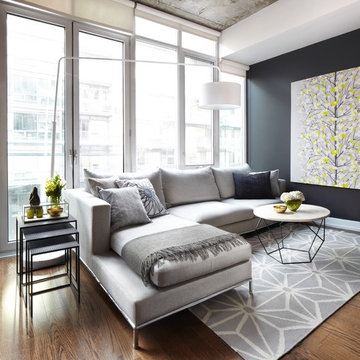
Esempio di un soggiorno minimal con pareti nere, pavimento in legno massello medio, pavimento marrone e tappeto
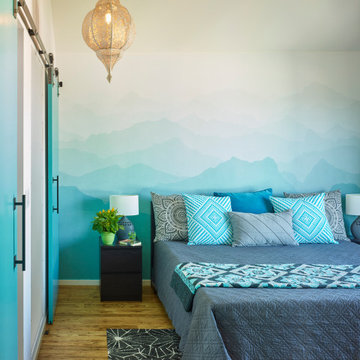
Photograph © Ken Gutmaker
• Interior Designer: Jennifer Ott Design
• Architect: Studio Sarah Willmer Architecture
• Builder: Blair Burke General Contractors, Inc.

A family room featuring a navy shiplap wall with built-in cabinets.
Esempio di un grande soggiorno stile marinaro aperto con angolo bar, pareti blu, parquet scuro, TV a parete e pavimento marrone
Esempio di un grande soggiorno stile marinaro aperto con angolo bar, pareti blu, parquet scuro, TV a parete e pavimento marrone
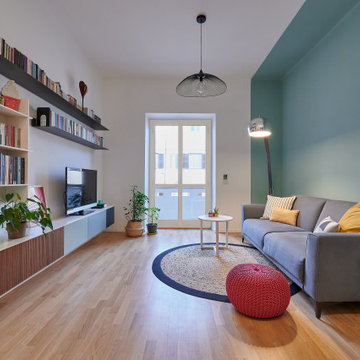
Foto di un soggiorno design con pareti blu, pavimento in legno massello medio, TV a parete e pavimento marrone

Esempio di una cucina design con ante lisce, ante bianche, paraspruzzi bianco, paraspruzzi con piastrelle diamantate, elettrodomestici neri, pavimento in legno massello medio, nessuna isola, pavimento marrone e top nero
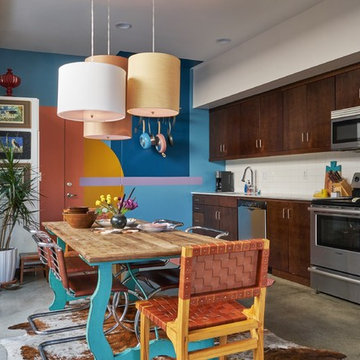
Photography by Bethany Nuart for Apartment Therapy
Ispirazione per una cucina boho chic con ante lisce, ante in legno bruno, paraspruzzi bianco, elettrodomestici in acciaio inossidabile, pavimento in cemento, nessuna isola, pavimento grigio e top bianco
Ispirazione per una cucina boho chic con ante lisce, ante in legno bruno, paraspruzzi bianco, elettrodomestici in acciaio inossidabile, pavimento in cemento, nessuna isola, pavimento grigio e top bianco
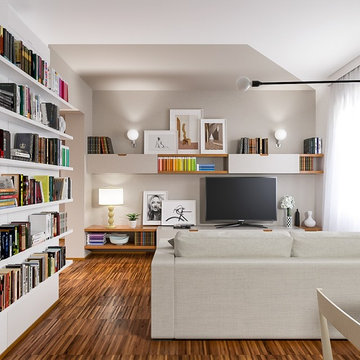
Liadesign
Idee per un piccolo soggiorno contemporaneo aperto con libreria, pareti grigie, pavimento in legno massello medio, TV autoportante e pavimento marrone
Idee per un piccolo soggiorno contemporaneo aperto con libreria, pareti grigie, pavimento in legno massello medio, TV autoportante e pavimento marrone
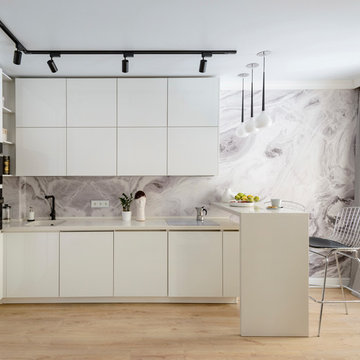
Виталий Иванов
Idee per una piccola cucina a L design con ante lisce, ante bianche, paraspruzzi grigio, parquet chiaro, penisola, pavimento beige e top bianco
Idee per una piccola cucina a L design con ante lisce, ante bianche, paraspruzzi grigio, parquet chiaro, penisola, pavimento beige e top bianco
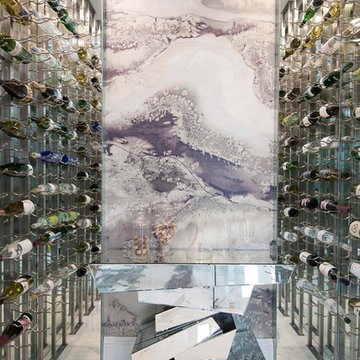
studio kw photography
Immagine di una cantina minimal con rastrelliere portabottiglie e pavimento multicolore
Immagine di una cantina minimal con rastrelliere portabottiglie e pavimento multicolore
1.117 Foto di case e interni grigi
1


















