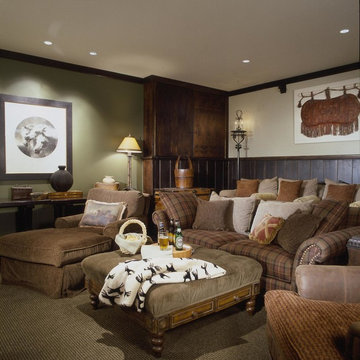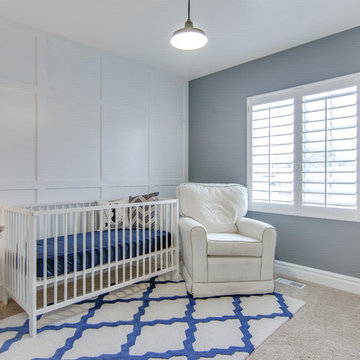391 Foto di case e interni grigi

This was a full renovation of a 1920’s home sitting on a five acre lot. This is a beautiful and stately stone home whose interior was a victim of poorly thought-out, dated renovations and a sectioned off apartment taking up a quarter of the home. We changed the layout completely reclaimed the apartment and garage to make this space work for a growing family. We brought back style, elegance and era appropriate details to the main living spaces. Custom cabinetry, amazing carpentry details, reclaimed and natural materials and fixtures all work in unison to make this home complete. Our energetic, fun and positive clients lived through this amazing transformation like pros. The process was collaborative, fun, and organic.
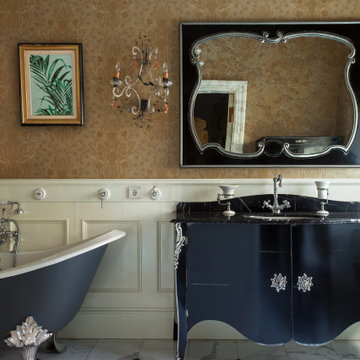
Idee per una stanza da bagno vittoriana con ante nere, vasca con piedi a zampa di leone, pareti marroni, lavabo sottopiano, pavimento bianco, top nero e ante lisce
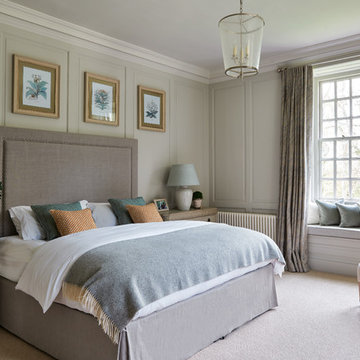
16th Century Manor Bedroom
Foto di una camera matrimoniale tradizionale di medie dimensioni con pareti verdi, moquette e pavimento beige
Foto di una camera matrimoniale tradizionale di medie dimensioni con pareti verdi, moquette e pavimento beige
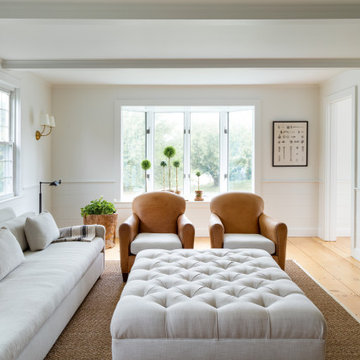
Immagine di un soggiorno classico con pareti bianche, parquet chiaro e pavimento beige
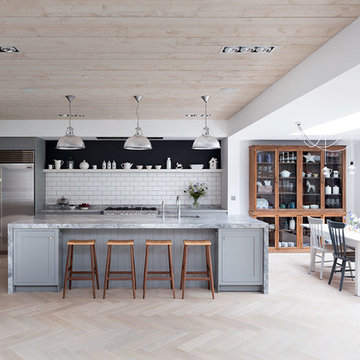
Roundhouse framed Classic bespoke kitchen painted in matt lacquer Farrow & Ball Manor House Grey and Strong White, worktop in White Fantasy. Photography by Nick Kane.
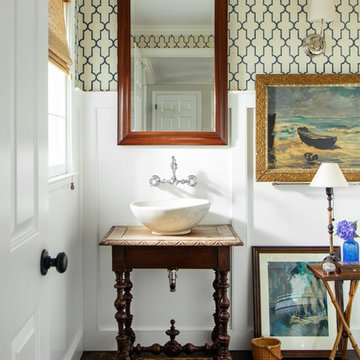
Read McKendree
Esempio di una stanza da bagno con doccia stile marinaro con ante in legno bruno, WC a due pezzi, pareti bianche, lavabo a bacinella, top in legno, parquet scuro e pavimento marrone
Esempio di una stanza da bagno con doccia stile marinaro con ante in legno bruno, WC a due pezzi, pareti bianche, lavabo a bacinella, top in legno, parquet scuro e pavimento marrone
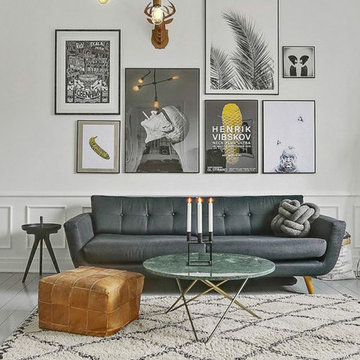
Marisa
Foto di un soggiorno nordico con pareti bianche, pavimento in legno verniciato e pavimento bianco
Foto di un soggiorno nordico con pareti bianche, pavimento in legno verniciato e pavimento bianco
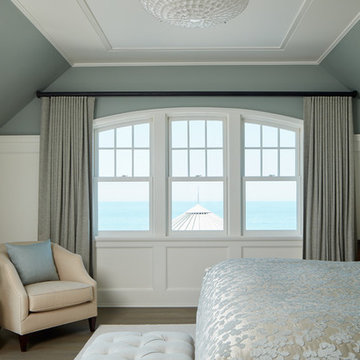
Nathan Kirkman
Esempio di una camera matrimoniale stile marinaro con pareti blu e pavimento in legno massello medio
Esempio di una camera matrimoniale stile marinaro con pareti blu e pavimento in legno massello medio

The family living in this shingled roofed home on the Peninsula loves color and pattern. At the heart of the two-story house, we created a library with high gloss lapis blue walls. The tête-à-tête provides an inviting place for the couple to read while their children play games at the antique card table. As a counterpoint, the open planned family, dining room, and kitchen have white walls. We selected a deep aubergine for the kitchen cabinetry. In the tranquil master suite, we layered celadon and sky blue while the daughters' room features pink, purple, and citrine.
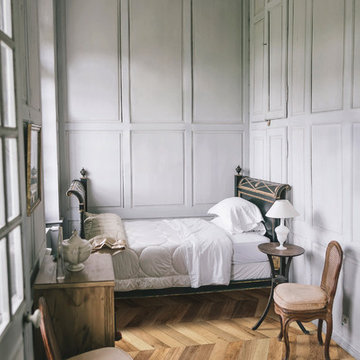
Idee per una camera degli ospiti classica di medie dimensioni con pareti grigie, pavimento in legno massello medio e pavimento marrone

Immagine di un'ampia stanza da bagno padronale vittoriana con ante grigie, vasca da incasso, piastrelle bianche, doccia alcova, piastrelle di marmo, pareti multicolore, pavimento in marmo e top in marmo
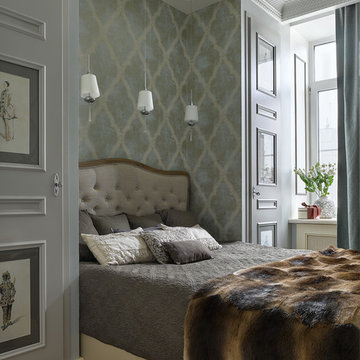
Сергей Ананьев
Ispirazione per una camera degli ospiti chic con pareti multicolore, pavimento in legno massello medio e pavimento marrone
Ispirazione per una camera degli ospiti chic con pareti multicolore, pavimento in legno massello medio e pavimento marrone

An unusual loft space gets a multifunctional design with movable furnishings to create a flexible and adaptable space for a family with three young children.
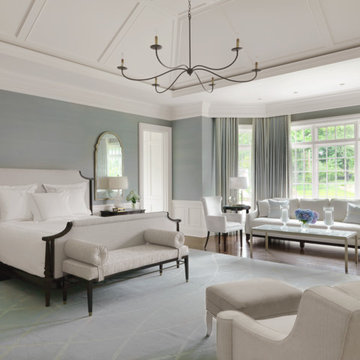
Foto di una grande camera matrimoniale tradizionale con pareti blu, parquet scuro e nessun camino
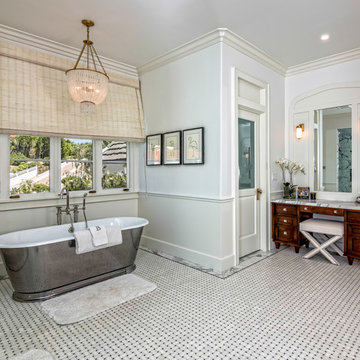
Ispirazione per una grande stanza da bagno padronale tradizionale con vasca freestanding, ante in legno bruno, pareti bianche, pavimento con piastrelle a mosaico, pavimento grigio, top grigio e ante a filo
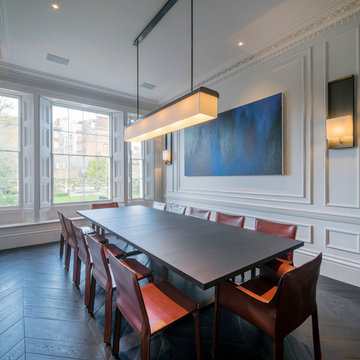
Immagine di una sala da pranzo contemporanea chiusa con pareti bianche e parquet scuro
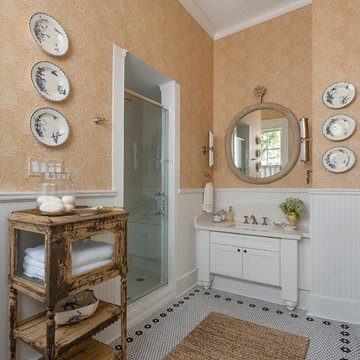
Foto di una stanza da bagno country con lavabo sottopiano, ante bianche, doccia alcova, pareti beige, pavimento con piastrelle a mosaico e ante in stile shaker
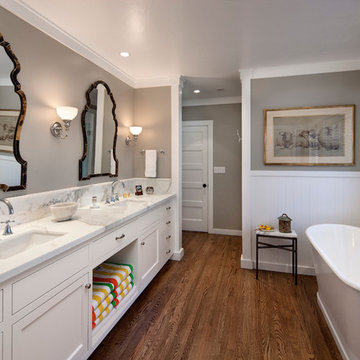
Photography: Jim Bartsch
Immagine di una stanza da bagno classica con lavabo sottopiano, ante in stile shaker, ante bianche, vasca freestanding, pareti grigie e parquet scuro
Immagine di una stanza da bagno classica con lavabo sottopiano, ante in stile shaker, ante bianche, vasca freestanding, pareti grigie e parquet scuro
391 Foto di case e interni grigi
4


















