1.026 Foto di case e interni grigi
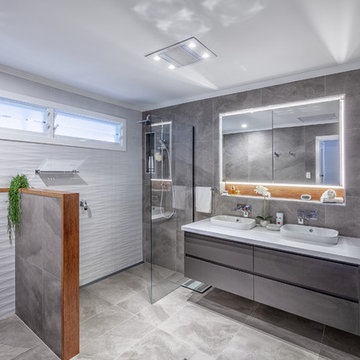
Colin Bushell
Immagine di una stanza da bagno con doccia minimal con ante lisce, ante grigie, zona vasca/doccia separata, WC monopezzo, piastrelle grigie, piastrelle bianche, lavabo a bacinella, pavimento grigio, doccia aperta e top bianco
Immagine di una stanza da bagno con doccia minimal con ante lisce, ante grigie, zona vasca/doccia separata, WC monopezzo, piastrelle grigie, piastrelle bianche, lavabo a bacinella, pavimento grigio, doccia aperta e top bianco
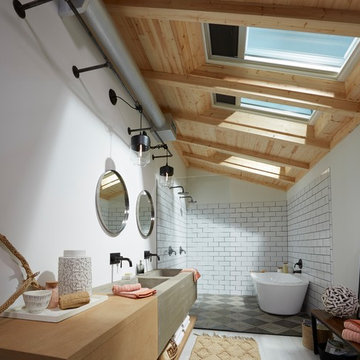
Esempio di una stanza da bagno design con ante lisce, ante in legno chiaro, vasca freestanding, doccia doppia, piastrelle bianche, piastrelle diamantate, pareti bianche, pavimento in legno verniciato, lavabo integrato, top in legno, pavimento bianco, doccia aperta e top marrone

With no windows or natural light, we used a combination of artificial light, open space, and white walls to brighten this master bath remodel. Over the white, we layered a sophisticated palette of finishes that embrace color, pattern, and texture: 1) long hex accent tile in “lemongrass” gold from Walker Zanger (mounted vertically for a new take on mid-century aesthetics); 2) large format slate gray floor tile to ground the room; 3) textured 2X10 glossy white shower field tile (can’t resist touching it); 4) rich walnut wraps with heavy graining to define task areas; and 5) dirty blue accessories to provide contrast and interest.
Photographer: Markert Photo, Inc.
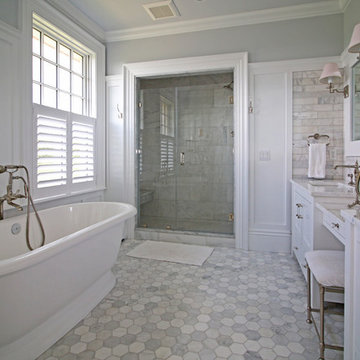
Esempio di una stanza da bagno padronale classica con ante con riquadro incassato, ante bianche, vasca freestanding, doccia alcova, piastrelle grigie, piastrelle bianche, piastrelle di marmo, pareti grigie, pavimento in marmo, lavabo sottopiano, top in marmo, pavimento grigio e porta doccia a battente
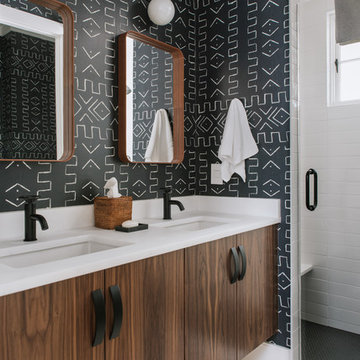
Katie Fiedler
Esempio di una stanza da bagno con doccia stile marino con ante lisce, ante in legno bruno, piastrelle bianche, pareti multicolore, lavabo sottopiano e pavimento beige
Esempio di una stanza da bagno con doccia stile marino con ante lisce, ante in legno bruno, piastrelle bianche, pareti multicolore, lavabo sottopiano e pavimento beige

Rikki Snyder
Idee per una grande stanza da bagno padronale country con ante marroni, vasca freestanding, piastrelle bianche, piastrelle in ceramica, pavimento con piastrelle a mosaico, top in granito, pavimento bianco e ante lisce
Idee per una grande stanza da bagno padronale country con ante marroni, vasca freestanding, piastrelle bianche, piastrelle in ceramica, pavimento con piastrelle a mosaico, top in granito, pavimento bianco e ante lisce
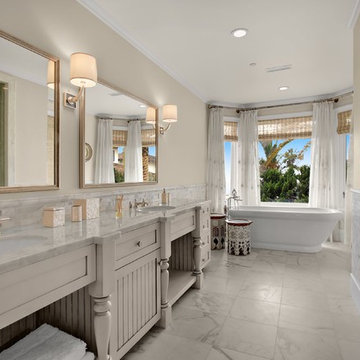
Immagine di una stanza da bagno padronale chic di medie dimensioni con ante bianche, vasca freestanding, doccia alcova, piastrelle bianche, pareti beige, lavabo sottopiano, pavimento in marmo, top in marmo, porta doccia a battente, WC a due pezzi, piastrelle di marmo, pavimento bianco, top bianco e ante in stile shaker

Wendy McEahern
Esempio di una stanza da bagno padronale design di medie dimensioni con ante lisce, ante in legno scuro, vasca da incasso, doccia ad angolo, piastrelle a listelli, pareti gialle, pavimento in gres porcellanato, lavabo sottopiano, top in quarzite e piastrelle multicolore
Esempio di una stanza da bagno padronale design di medie dimensioni con ante lisce, ante in legno scuro, vasca da incasso, doccia ad angolo, piastrelle a listelli, pareti gialle, pavimento in gres porcellanato, lavabo sottopiano, top in quarzite e piastrelle multicolore

Idee per una grande stanza da bagno padronale industriale con nessun'anta, ante in legno scuro, doccia aperta, WC monopezzo, piastrelle bianche, piastrelle diamantate, pareti grigie, pavimento con piastrelle a mosaico, lavabo sottopiano, top in marmo e doccia con tenda

Second to your kitchen, the bathroom is the hardest-working room in your house. When outfitting this important space, you want pieces that have stood the test of time and every item in our Antiques & Vintage collection meets that standard. From charming period light fixtures, to unique mirrors, to restored bath hardware, here are a few special touches that will help bring a little history to your home.

Master bath featuring a long vanity and Quartzite countertops. The flooring of dark limestone was paired with the showers light grey marble to convey a more modern appearance via the higher contrasting shades.
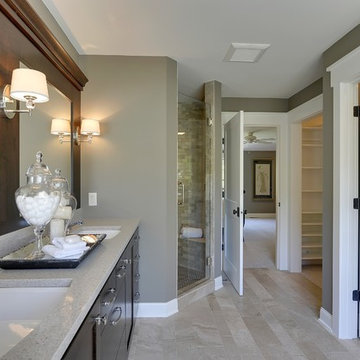
Professionally Staged by Ambience at Home
http://ambiance-athome.com/
Professionally Photographed by SpaceCrafting
http://spacecrafting.com
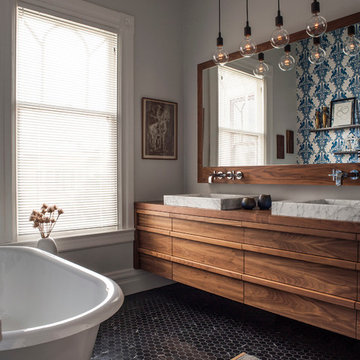
David Livingston
Idee per una stanza da bagno design con vasca con piedi a zampa di leone, pavimento con piastrelle a mosaico e pavimento nero
Idee per una stanza da bagno design con vasca con piedi a zampa di leone, pavimento con piastrelle a mosaico e pavimento nero
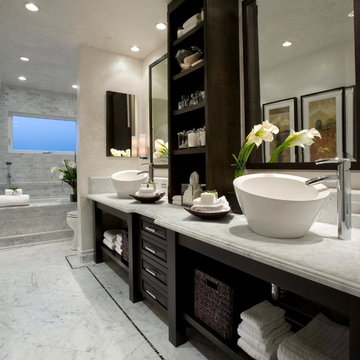
Martin King Photography
Esempio di una stanza da bagno classica con lavabo a bacinella, top in marmo, vasca sottopiano, piastrelle bianche, pareti bianche e pavimento in marmo
Esempio di una stanza da bagno classica con lavabo a bacinella, top in marmo, vasca sottopiano, piastrelle bianche, pareti bianche e pavimento in marmo
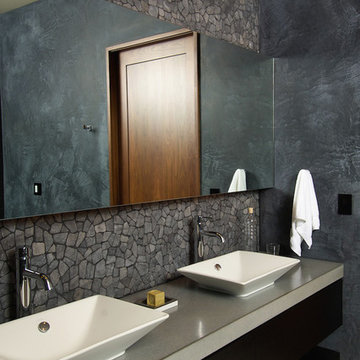
Interiors by SUMNER GREY PORTLAND
Photography by Steve Tague Studios
Ispirazione per una stanza da bagno country con lavabo a bacinella e top grigio
Ispirazione per una stanza da bagno country con lavabo a bacinella e top grigio
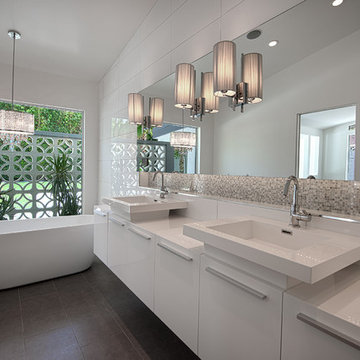
Ketchum Photography
Foto di una stanza da bagno minimalista con lavabo a bacinella, ante lisce, ante bianche, vasca freestanding, piastrelle grigie e piastrelle a mosaico
Foto di una stanza da bagno minimalista con lavabo a bacinella, ante lisce, ante bianche, vasca freestanding, piastrelle grigie e piastrelle a mosaico
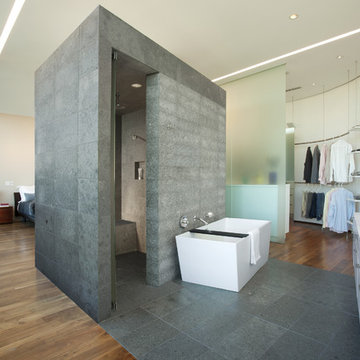
This sixth floor penthouse overlooks the city lakes, the Uptown retail district and the city skyline beyond. Designed for a young professional, the space is shaped by distinguishing the private and public realms through sculptural spatial gestures. Upon entry, a curved wall of white marble dust plaster pulls one into the space and delineates the boundary of the private master suite. The master bedroom space is screened from the entry by a translucent glass wall layered with a perforated veil creating optical dynamics and movement. This functions to privatize the master suite, while still allowing light to filter through the space to the entry. Suspended cabinet elements of Australian Walnut float opposite the curved white wall and Walnut floors lead one into the living room and kitchen spaces.
A custom perforated stainless steel shroud surrounds a spiral stair that leads to a roof deck and garden space above, creating a daylit lantern within the center of the space. The concept for the stair began with the metaphor of water as a connection to the chain of city lakes. An image of water was abstracted into a series of pixels that were translated into a series of varying perforations, creating a dynamic pattern cut out of curved stainless steel panels. The result creates a sensory exciting path of movement and light, allowing the user to move up and down through dramatic shadow patterns that change with the position of the sun, transforming the light within the space.
The kitchen is composed of Cherry and translucent glass cabinets with stainless steel shelves and countertops creating a progressive, modern backdrop to the interior edge of the living space. The powder room draws light through translucent glass, nestled behind the kitchen. Lines of light within, and suspended from the ceiling extend through the space toward the glass perimeter, defining a graphic counterpoint to the natural light from the perimeter full height glass.
Within the master suite a freestanding Burlington stone bathroom mass creates solidity and privacy while separating the bedroom area from the bath and dressing spaces. The curved wall creates a walk-in dressing space as a fine boutique within the suite. The suspended screen acts as art within the master bedroom while filtering the light from the full height windows which open to the city beyond.
The guest suite and office is located behind the pale blue wall of the kitchen through a sliding translucent glass panel. Natural light reaches the interior spaces of the dressing room and bath over partial height walls and clerestory glass.
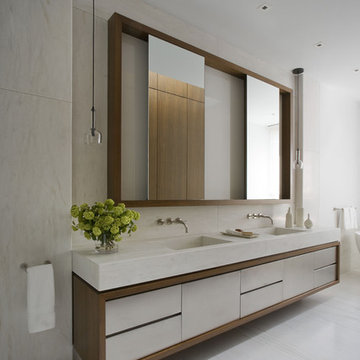
Originally designed by Delano and Aldrich in 1917, this building served as carriage house to the William and Dorothy Straight mansion several blocks away on the Upper East Side of New York. With practically no original detail, this relatively humble structure was reconfigured into something more befitting the client’s needs. To convert it for a single family, interior floor plates are carved away to form two elegant double height spaces. The front façade is modified to express the grandness of the new interior. A beautiful new rear garden is formed by the demolition of an overbuilt addition. The entire rear façade was removed and replaced. A full floor was added to the roof, and a newly configured stair core incorporated an elevator.
Architecture: DHD
Interior Designer: Eve Robinson Associates
Photography by Peter Margonelli
http://petermargonelli.com

Idee per un'ampia stanza da bagno padronale chic con ante grigie, vasca freestanding, doccia doppia, piastrelle grigie, lastra di pietra, pareti grigie, pavimento con piastrelle a mosaico, top in quarzo composito, pavimento grigio, doccia aperta, top grigio, ante in stile shaker e lavabo a bacinella

Deep and rich woods are set off by brass fixtures, Brick textured porcelain tile add warmth.
Esempio di una grande stanza da bagno padronale minimal con ante in legno scuro, vasca freestanding, piastrelle bianche, piastrelle diamantate, pareti bianche, pavimento in marmo, lavabo sottopiano, top in quarzite, pavimento bianco, doccia alcova e ante lisce
Esempio di una grande stanza da bagno padronale minimal con ante in legno scuro, vasca freestanding, piastrelle bianche, piastrelle diamantate, pareti bianche, pavimento in marmo, lavabo sottopiano, top in quarzite, pavimento bianco, doccia alcova e ante lisce
1.026 Foto di case e interni grigi
2

















