402 Foto di case e interni grandi
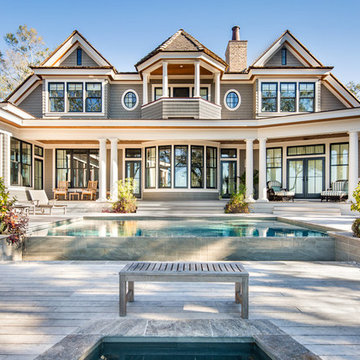
This private residence in The Settlement on Kiawah Island was designed as a visual frame for the property's spectacular views of the Kiawah River. Almost every room has access to these views of the river across the pool and spa in the foreground.
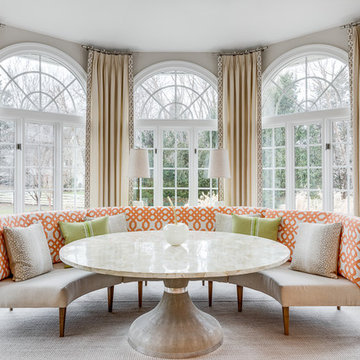
Christy Kosnic
Idee per una grande sala da pranzo classica con pavimento in legno massello medio, pavimento grigio e pareti grigie
Idee per una grande sala da pranzo classica con pavimento in legno massello medio, pavimento grigio e pareti grigie
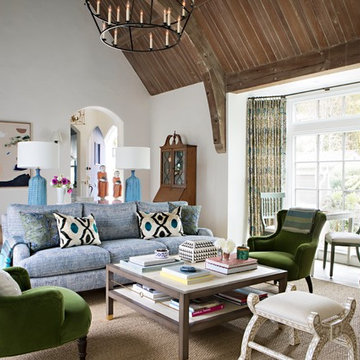
Esempio di un grande soggiorno chic chiuso con sala formale, pareti bianche, parquet scuro, nessuna TV e pavimento marrone
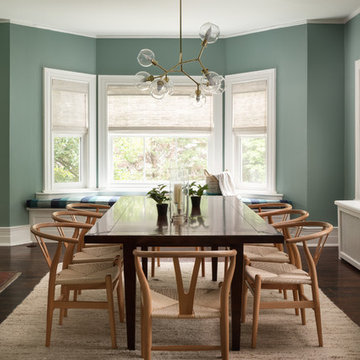
Immagine di una grande sala da pranzo stile marino con pareti verdi, parquet scuro, camino classico e pavimento marrone

Alise O'Brien
Ispirazione per una grande cameretta per bambini da 4 a 10 anni classica con pareti bianche, pavimento in legno massello medio e pavimento marrone
Ispirazione per una grande cameretta per bambini da 4 a 10 anni classica con pareti bianche, pavimento in legno massello medio e pavimento marrone
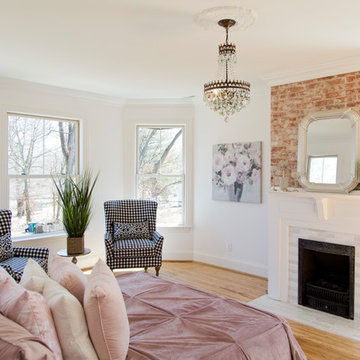
Ispirazione per una grande camera matrimoniale shabby-chic style con pareti bianche, pavimento in legno massello medio, camino classico, cornice del camino piastrellata e pavimento marrone
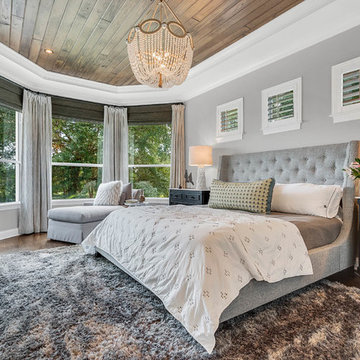
Idee per una grande camera matrimoniale classica con pareti grigie, pavimento in legno massello medio, pavimento marrone e nessun camino
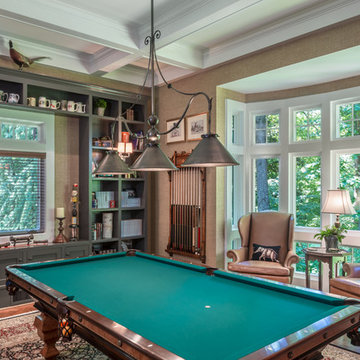
Billiards Room
Foto di un grande soggiorno chic chiuso con pavimento in legno massello medio, nessun camino, nessuna TV, pavimento marrone e pareti marroni
Foto di un grande soggiorno chic chiuso con pavimento in legno massello medio, nessun camino, nessuna TV, pavimento marrone e pareti marroni
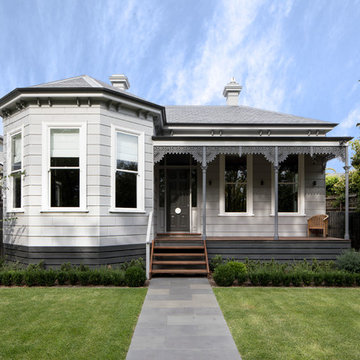
Replica Victorian timber block weatherboards to the front facade, new double hung windows, metal lacework and columns to the verandah, replacement of the slate roof with a thoroughly modern and elegant grey colour palette.
Photography: Tatjana Plitt
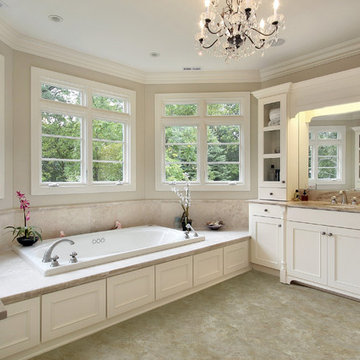
Immagine di una grande stanza da bagno padronale classica con ante con riquadro incassato, ante bianche, vasca da incasso, pareti beige e lavabo sottopiano
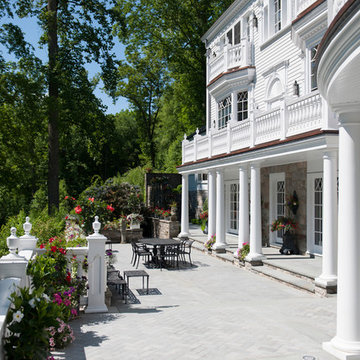
Immagine di un grande patio o portico tradizionale dietro casa con un giardino in vaso, pavimentazioni in mattoni e nessuna copertura

Arc Photography
Ispirazione per una grande cucina contemporanea con lavello sottopiano, ante con riquadro incassato, ante nere, top in superficie solida, paraspruzzi grigio, paraspruzzi con piastrelle di vetro, elettrodomestici in acciaio inossidabile e parquet chiaro
Ispirazione per una grande cucina contemporanea con lavello sottopiano, ante con riquadro incassato, ante nere, top in superficie solida, paraspruzzi grigio, paraspruzzi con piastrelle di vetro, elettrodomestici in acciaio inossidabile e parquet chiaro
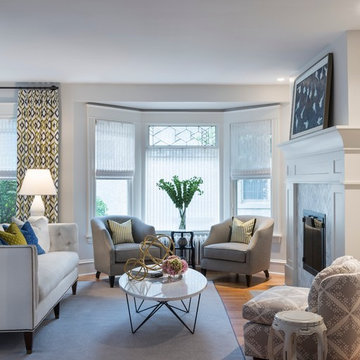
Martha O'Hara Interiors, Interior Design & Photo Styling | Corey Gaffer, Photography
Please Note: All “related,” “similar,” and “sponsored” products tagged or listed by Houzz are not actual products pictured. They have not been approved by Martha O’Hara Interiors nor any of the professionals credited. For information about our work, please contact design@oharainteriors.com.

Esempio di una grande stanza da bagno padronale mediterranea con lavabo sottopiano, ante con riquadro incassato, pareti multicolore, vasca da incasso, ante beige, pavimento in travertino, top in marmo, doccia ad angolo e pavimento beige
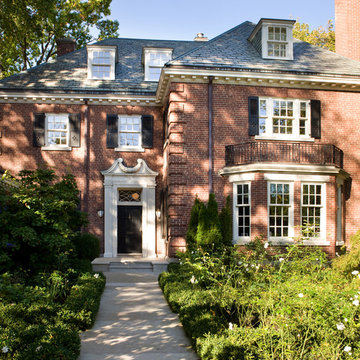
Front of Georgian house restored
Ispirazione per la facciata di una casa grande rossa classica a due piani con rivestimento in mattoni
Ispirazione per la facciata di una casa grande rossa classica a due piani con rivestimento in mattoni

This historic home and coach house in a landmark district on Astor Street was built in the late 1800’s. Originally designed as an 11,000sf single family residence, the home
was divided into nine apartments in the 1960’s and had fallen into disrepair. The new owners purchased the property with a vision to convert the building back to single
family residence for their young family.
The design concept was to restore the limestone exterior to its original state and reconstruct the interior into a home with an open floor plan and modern amenities for entertaining and family living, incorporating vintage details from the original property whenever possible. Program requirements included five bedrooms, all new bathrooms, contemporary kitchen, salon, library, billiards room with bar, home office, cinema, playroom, garage with stacking car lifts, and outdoor gardens with all new landscaping.
The home is unified by a grand staircase which is flooded with natural light from a glass laylight roof. The first level includes a formal entry with rich wood and marble finishes,
a walnut-paneled billiards room with custom bar, a play room, and a separate family entry with mudroom. A formal living and dining room with adjoining intimate salon are located on the second level; an addition at the rear of the home includes a custom deGiulio kitchen and family room. The third level master suite includes a marble bathroom, dressing room, library, and office. The fourth level includes the family bedrooms and a guest suite with a terrace and views of Lake Michigan. The lower level houses a custom cinema. Sustainable elements are seamlessly integrated throughout and include renewable materials, high-efficiency mechanicals and thermal envelope, restored original mahogany windows with new high-performance low-E glass, and a green roof.

A bright and charming basement kitchen creates a coherent scheme with each colour complementing the next. A white Corian work top wraps around grey silk finished lacquered cupboard doors and draws. The look is complete with hexagonal terracotta floor tiles that bounce off the original brick work above the oven adding a traditional element.

This unique city-home is designed with a center entry, flanked by formal living and dining rooms on either side. An expansive gourmet kitchen / great room spans the rear of the main floor, opening onto a terraced outdoor space comprised of more than 700SF.
The home also boasts an open, four-story staircase flooded with natural, southern light, as well as a lower level family room, four bedrooms (including two en-suite) on the second floor, and an additional two bedrooms and study on the third floor. A spacious, 500SF roof deck is accessible from the top of the staircase, providing additional outdoor space for play and entertainment.
Due to the location and shape of the site, there is a 2-car, heated garage under the house, providing direct entry from the garage into the lower level mudroom. Two additional off-street parking spots are also provided in the covered driveway leading to the garage.
Designed with family living in mind, the home has also been designed for entertaining and to embrace life's creature comforts. Pre-wired with HD Video, Audio and comprehensive low-voltage services, the home is able to accommodate and distribute any low voltage services requested by the homeowner.
This home was pre-sold during construction.
Steve Hall, Hedrich Blessing
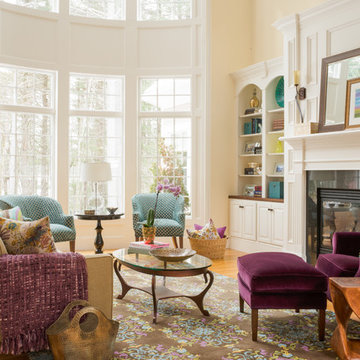
Foto di un grande soggiorno tradizionale con sala formale, pareti gialle, parquet chiaro, camino classico e cornice del camino in metallo
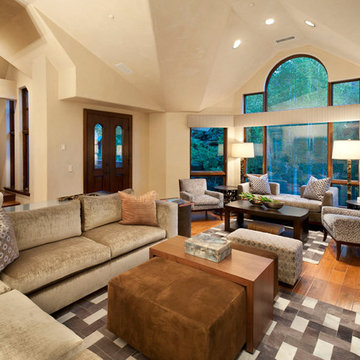
Alex Irvin Photography
Immagine di un grande soggiorno moderno con pareti beige
Immagine di un grande soggiorno moderno con pareti beige
402 Foto di case e interni grandi
7

















