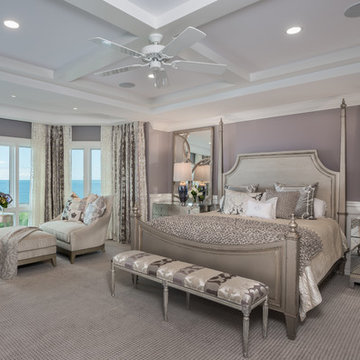402 Foto di case e interni grandi

This kitchen originally had a long island that the owners needed to walk around to access the butler’s pantry, which was a major reason for the renovation. The island was separated in order to have a better traffic flow – with one island for cooking with a prep sink and the second offering seating and storage. 2″ thick mitered honed Stuario Gold marble countertops are accented by soft satin brass hardware, while the backsplash is a unique jet-cut white marble in an arabesque pattern. The perimeter inset cabinetry is painted a soft white. while the islands are a warm grey. The window wall features a 5-foot-long stone farm sink with two faucets, while a 60″ range and two full 30″ ovens are located on the opposite wall. A custom hood with elegant, gentle sloping lines is embellished with a hammered antique brass collar and antique pewter rivets.

PHILLIP ENNIS
Foto di una grande cucina tradizionale con lavello stile country, ante bianche, paraspruzzi bianco, top in marmo, pavimento in travertino, pavimento beige e ante con riquadro incassato
Foto di una grande cucina tradizionale con lavello stile country, ante bianche, paraspruzzi bianco, top in marmo, pavimento in travertino, pavimento beige e ante con riquadro incassato
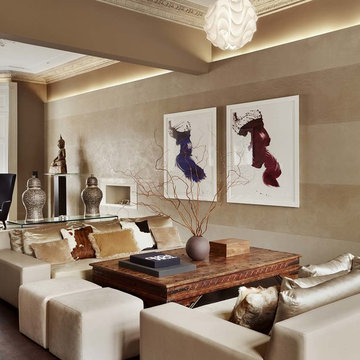
Ispirazione per un grande soggiorno chic aperto con sala formale, pareti beige, pavimento in legno massello medio e camino lineare Ribbon

Alise O'Brien
Ispirazione per una grande cameretta per bambini da 4 a 10 anni classica con pareti bianche, pavimento in legno massello medio e pavimento marrone
Ispirazione per una grande cameretta per bambini da 4 a 10 anni classica con pareti bianche, pavimento in legno massello medio e pavimento marrone
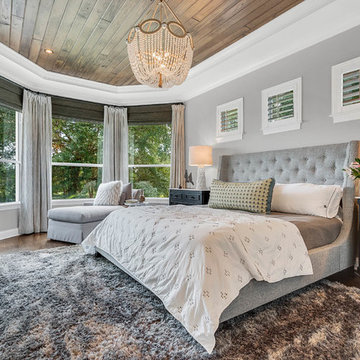
Idee per una grande camera matrimoniale classica con pareti grigie, pavimento in legno massello medio, pavimento marrone e nessun camino
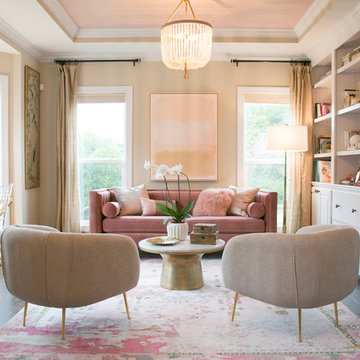
Esempio di un grande ufficio classico con pareti beige, scrivania autoportante, pavimento marrone, parquet scuro e nessun camino
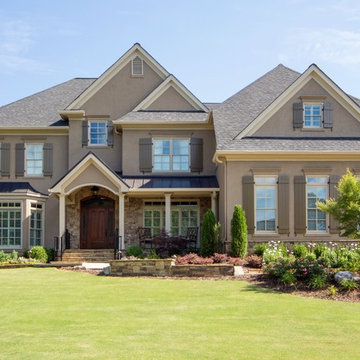
Ispirazione per la facciata di una casa grande grigia classica a due piani con rivestimenti misti
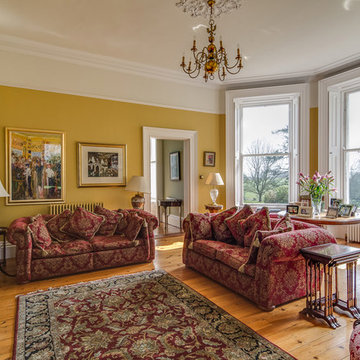
Gary Quigg Photography
Foto di un grande soggiorno chic chiuso con sala formale, pareti gialle, parquet chiaro e nessuna TV
Foto di un grande soggiorno chic chiuso con sala formale, pareti gialle, parquet chiaro e nessuna TV
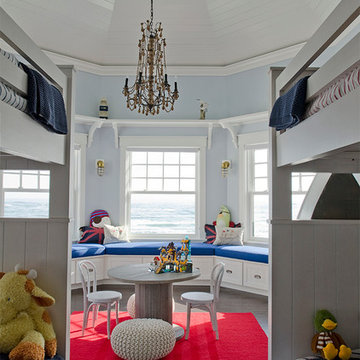
Children's room with turret play area, beadboard ceiling, built-in window seats, and custom built-in bunk beds. Restoration Hardware chandelier. Handscraped birch floor. Big Ship Salvage sconces.
Photo: James R. Salomon
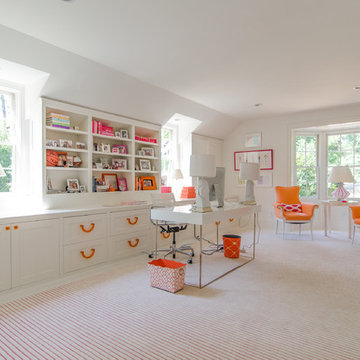
Virtual Studio Innovations
Foto di un grande studio con pareti bianche, moquette e scrivania autoportante
Foto di un grande studio con pareti bianche, moquette e scrivania autoportante
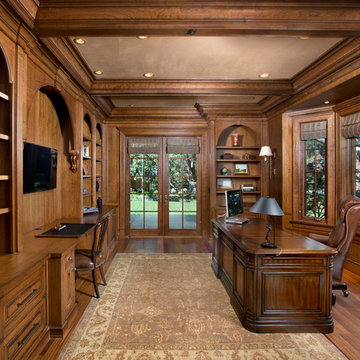
Atherton home office
Custom cabinetry
Woven shades
Interior Design: RKI Interior Design
Architect: Stewart & Associates
Builder: Markay Johnson
Photo: Bernard Andre
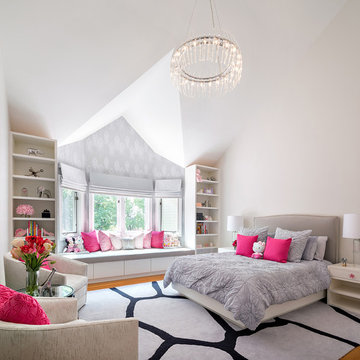
Donna Dotan Photography Inc.
Immagine di una grande camera da letto classica con pareti bianche e parquet chiaro
Immagine di una grande camera da letto classica con pareti bianche e parquet chiaro
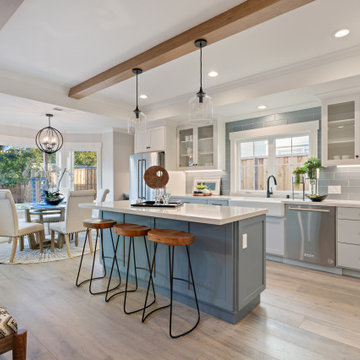
2019 -- Complete re-design and re-build of this 1,600 square foot home including a brand new 600 square foot Guest House located in the Willow Glen neighborhood of San Jose, CA.
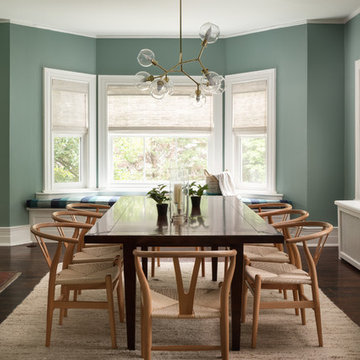
Immagine di una grande sala da pranzo stile marino con pareti verdi, parquet scuro, camino classico e pavimento marrone
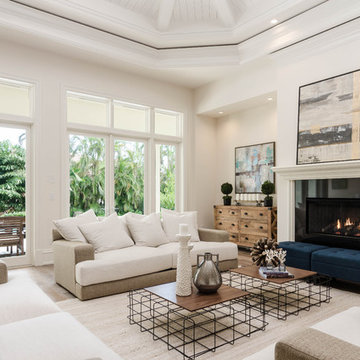
Foto di un grande soggiorno tradizionale aperto con pareti bianche, camino classico, pavimento marrone, sala formale, pavimento in legno massello medio, cornice del camino in legno e nessuna TV
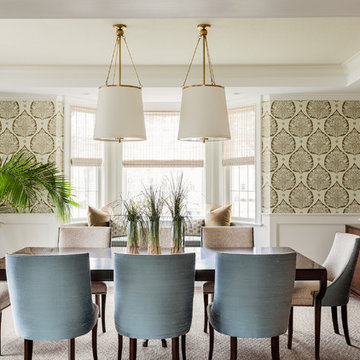
Leblanc Design, LLC
Michael J Lee Photography
Foto di una grande sala da pranzo classica con pareti multicolore, nessun camino, moquette e pavimento beige
Foto di una grande sala da pranzo classica con pareti multicolore, nessun camino, moquette e pavimento beige
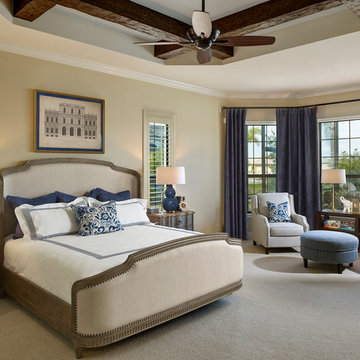
Larry Taylor
Idee per una grande camera matrimoniale mediterranea con pareti beige e moquette
Idee per una grande camera matrimoniale mediterranea con pareti beige e moquette
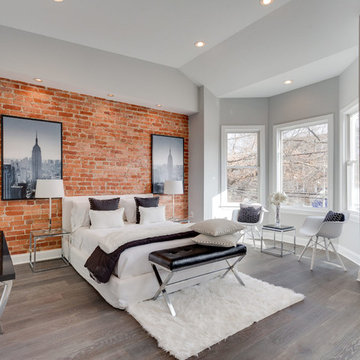
Find a Porcelanosa Showroom near you today: http://www.porcelanosa-usa.com/home/locations.aspx

A small kitchen and breakfast room were combined to create this large open space. The floor is antique cement tile from France. The island top is reclaimed wood with a wax finish. Countertops are Carrera marble. All photos by Lee Manning Photography
402 Foto di case e interni grandi
1


















