1.629 Foto di case e interni grandi
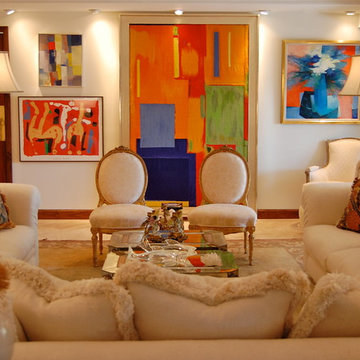
A clients vast collection of antiques and fine art are the focus with an all white backdrop.
Idee per un grande soggiorno classico chiuso con nessuna TV, sala formale, pareti bianche, pavimento in marmo e nessun camino
Idee per un grande soggiorno classico chiuso con nessuna TV, sala formale, pareti bianche, pavimento in marmo e nessun camino

This is the 2009 Metro Denver HBA "Raising the Bar" award winning "Custom Home of the Year" and "Best Urban in-fill Home of the Year". This custom residence was sits on a hillside with amazing views of Boulder's Flatirons mountain range in the scenic Chautauqua neighborhood. The owners wanted to be able to enjoy their mountain views and Sopris helped to create a living space that worked to synergize with the outdoors and wrapped the spaces around an amazing water feature and patio area.
photo credit: Ron Russo
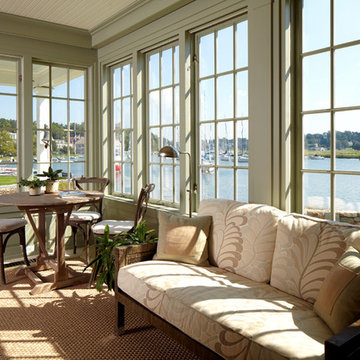
Phillip Ennis Photography
Esempio di una grande veranda classica con soffitto classico, pavimento marrone e nessun camino
Esempio di una grande veranda classica con soffitto classico, pavimento marrone e nessun camino
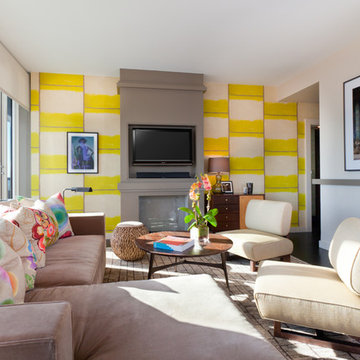
Brett Beyer Photography
Esempio di un grande soggiorno contemporaneo aperto con camino classico, TV a parete, pareti bianche, parquet scuro, cornice del camino in intonaco, pavimento marrone e tappeto
Esempio di un grande soggiorno contemporaneo aperto con camino classico, TV a parete, pareti bianche, parquet scuro, cornice del camino in intonaco, pavimento marrone e tappeto
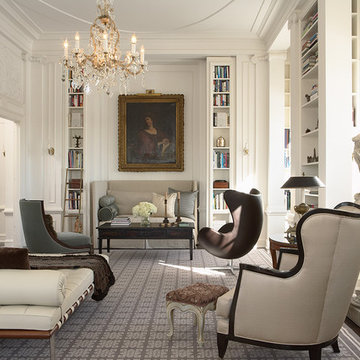
The mix of classic modern and traditional furnishings play off the beautiful architectural detailing in this stunning 1920's apartment.
Immagine di un grande soggiorno chic chiuso con libreria, pareti bianche, nessuna TV, parquet scuro, camino classico e tappeto
Immagine di un grande soggiorno chic chiuso con libreria, pareti bianche, nessuna TV, parquet scuro, camino classico e tappeto

Immagine di un grande soggiorno chic chiuso con camino classico, cornice del camino in pietra, pareti verdi, moquette e pavimento multicolore

Ispirazione per un grande soggiorno tradizionale chiuso con sala formale, pareti blu, pavimento in legno massello medio, TV nascosta, pavimento marrone e tappeto
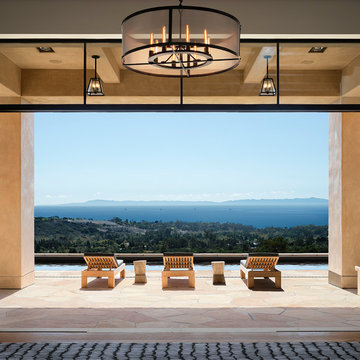
Front patio and pool with view of Santa Cruz Island.
Idee per un grande soggiorno contemporaneo aperto con sala formale, pareti bianche, parquet chiaro, camino classico e nessuna TV
Idee per un grande soggiorno contemporaneo aperto con sala formale, pareti bianche, parquet chiaro, camino classico e nessuna TV
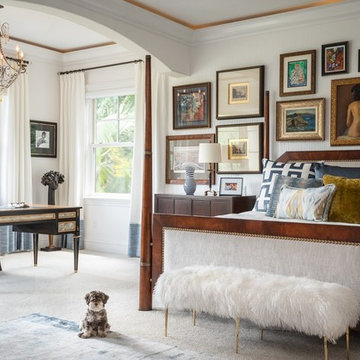
Ispirazione per una grande camera matrimoniale classica con pareti bianche, moquette, nessun camino e pavimento grigio
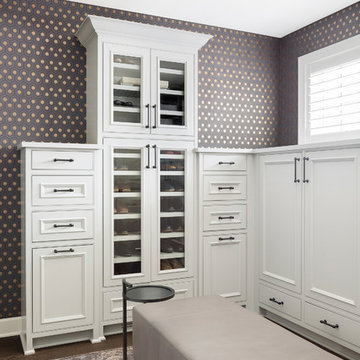
Foto di una grande cabina armadio unisex classica con ante con riquadro incassato, ante bianche e parquet scuro
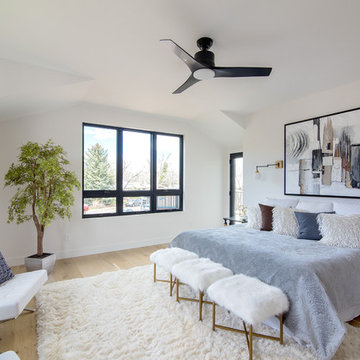
HBK Photography
Master bedroom with views of the Flatirons
Ispirazione per una grande camera matrimoniale chic con pareti bianche, parquet chiaro e nessun camino
Ispirazione per una grande camera matrimoniale chic con pareti bianche, parquet chiaro e nessun camino

Lillie Thompson
Esempio di un grande soggiorno minimal aperto con pareti bianche, pavimento in cemento, stufa a legna, pavimento grigio e tappeto
Esempio di un grande soggiorno minimal aperto con pareti bianche, pavimento in cemento, stufa a legna, pavimento grigio e tappeto
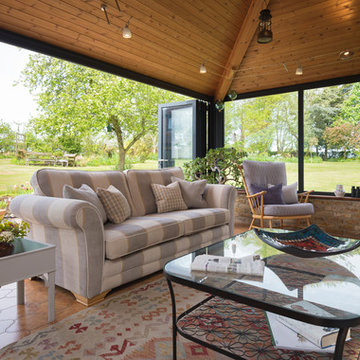
Foto di grandi garage e rimesse indipendenti classici con ufficio, studio o laboratorio

This home is a modern farmhouse on the outside with an open-concept floor plan and nautical/midcentury influence on the inside! From top to bottom, this home was completely customized for the family of four with five bedrooms and 3-1/2 bathrooms spread over three levels of 3,998 sq. ft. This home is functional and utilizes the space wisely without feeling cramped. Some of the details that should be highlighted in this home include the 5” quartersawn oak floors, detailed millwork including ceiling beams, abundant natural lighting, and a cohesive color palate.
Space Plans, Building Design, Interior & Exterior Finishes by Anchor Builders
Andrea Rugg Photography

Ispirazione per una grande sala da pranzo aperta verso il soggiorno contemporanea con pareti bianche, parquet scuro, nessun camino e pavimento marrone

Southwestern style kitchen with rustic wood island and limestone counters.
Architect: Urban Design Associates
Builder: R-Net Custom Homes
Interiors: Billie Springer
Photography: Thompson Photographic

The living room in this Bloomfield Hills residence was a part of a whole house renovation and addition, completed in 2016. Within the living room are signature paintings, artifacts, and furniture pieces that complement the eclectic taste of the client. The design of the room started off of a single centerline; on one end is a full-masonry fireplace and on the other is a signature 8' by 8' charity auction painting. This colorful painting helps liven up the room while providing focal point when entering the room. These two elements anchor the room, allowing focal points on both walls while accentuating the view to the back yard through three sets of French doors. The décor and furniture complements that of the artwork and artifacts, allowing the room to feel cohesive and inviting.
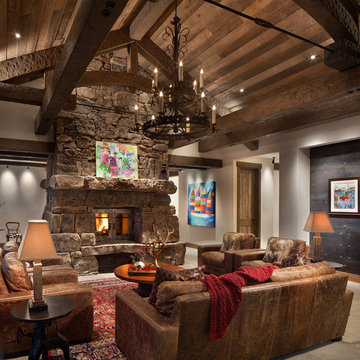
Located on the pristine Glenn Lake in Eureka, Montana, Robertson Lake House was designed for a family as a summer getaway. The design for this retreat took full advantage of an idyllic lake setting. With stunning views of the lake and all the wildlife that inhabits the area it was a perfect platform to use large glazing and create fun outdoor spaces.

Ispirazione per una grande sala da pranzo aperta verso il soggiorno contemporanea con pareti marroni, camino bifacciale, pavimento con piastrelle in ceramica e cornice del camino in pietra
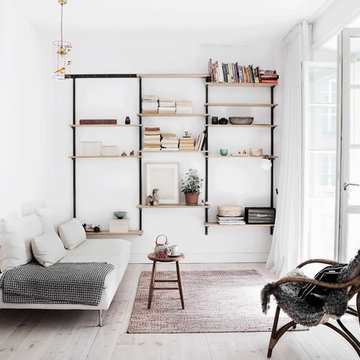
Photographer Anna Malmberg,
apartment Fantastic Frank
Foto di un grande soggiorno scandinavo aperto con pareti bianche, parquet chiaro, nessun camino, sala formale e nessuna TV
Foto di un grande soggiorno scandinavo aperto con pareti bianche, parquet chiaro, nessun camino, sala formale e nessuna TV
1.629 Foto di case e interni grandi
7

















