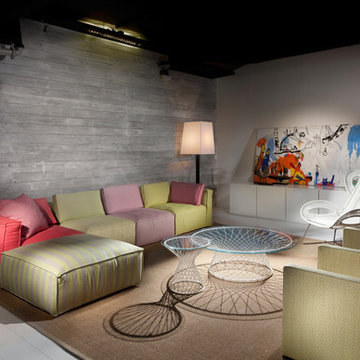333 Foto di case e interni grandi
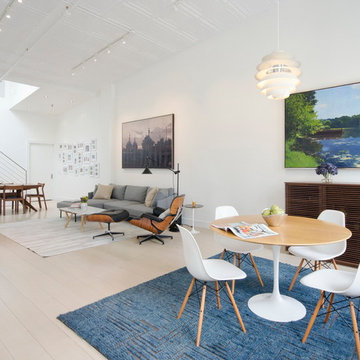
A young couple with three small children purchased this full floor loft in Tribeca in need of a gut renovation. The existing apartment was plagued with awkward spaces, limited natural light and an outdated décor. It was also lacking the required third child’s bedroom desperately needed for their newly expanded family. StudioLAB aimed for a fluid open-plan layout in the larger public spaces while creating smaller, tighter quarters in the rear private spaces to satisfy the family’s programmatic wishes. 3 small children’s bedrooms were carved out of the rear lower level connected by a communal playroom and a shared kid’s bathroom. Upstairs, the master bedroom and master bathroom float above the kid’s rooms on a mezzanine accessed by a newly built staircase. Ample new storage was built underneath the staircase as an extension of the open kitchen and dining areas. A custom pull out drawer containing the food and water bowls was installed for the family’s two dogs to be hidden away out of site when not in use. All wall surfaces, existing and new, were limited to a bright but warm white finish to create a seamless integration in the ceiling and wall structures allowing the spatial progression of the space and sculptural quality of the midcentury modern furniture pieces and colorful original artwork, painted by the wife’s brother, to enhance the space. The existing tin ceiling was left in the living room to maximize ceiling heights and remain a reminder of the historical details of the original construction. A new central AC system was added with an exposed cylindrical duct running along the long living room wall. A small office nook was built next to the elevator tucked away to be out of site.
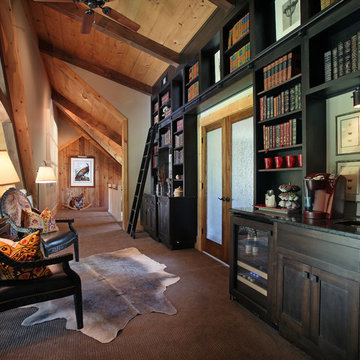
The second floor loft serves as a library and transition space for the guest room and private study. The rain glass French doors allow natural light to brighten the loft.

Immagine di un grande soggiorno design aperto con parquet scuro, camino classico, parete attrezzata, sala della musica, pareti bianche e cornice del camino in metallo
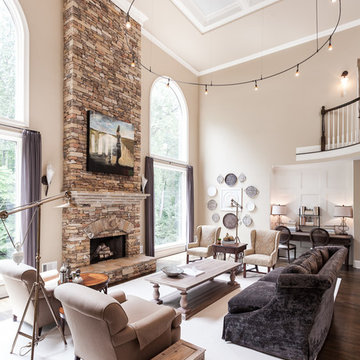
After photo showing new ceiling, light fixture, windows without mullions, new mantle, trimmed out alcove for desk.
Ispirazione per un grande soggiorno classico aperto con sala formale, pareti beige, parquet scuro, camino classico, cornice del camino in pietra, nessuna TV e pavimento marrone
Ispirazione per un grande soggiorno classico aperto con sala formale, pareti beige, parquet scuro, camino classico, cornice del camino in pietra, nessuna TV e pavimento marrone
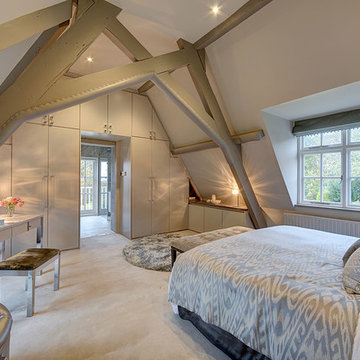
Master bed room with bespoke wardrobe going through into an en-suite
Ispirazione per una grande e In mansarda camera matrimoniale country con pareti bianche e moquette
Ispirazione per una grande e In mansarda camera matrimoniale country con pareti bianche e moquette

Raised breakfast bar island, housing five-burner cooktop, finished with rough-cut Eldorado limestone. Note the double-oven at the entrance to the butler's pantry. Upper cabinets measure 42" for added storage. Ample lighting was added with scones, task lighting, under and above cabinet lighting too.
Photo by Roger Wade Studio
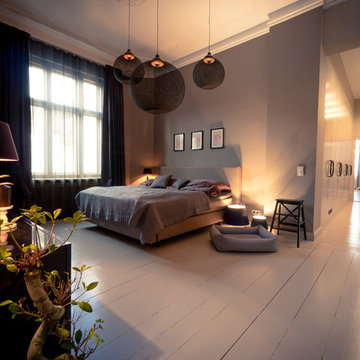
Immagine di una grande e In mansarda camera matrimoniale con pareti viola, parquet chiaro e nessun camino

Greg Hadley
Ispirazione per un grande soggiorno industriale con TV autoportante, pareti bianche, pavimento in legno massello medio e nessun camino
Ispirazione per un grande soggiorno industriale con TV autoportante, pareti bianche, pavimento in legno massello medio e nessun camino
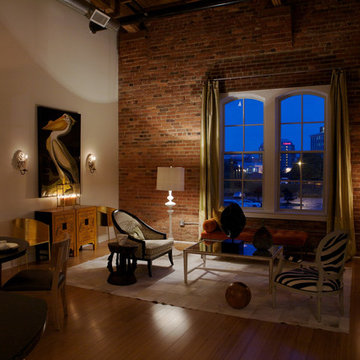
Esempio di un grande soggiorno industriale con pavimento in legno massello medio
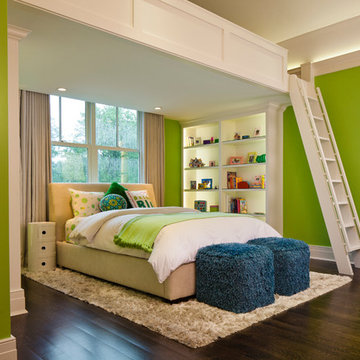
Chris Giles
Esempio di una grande e In mansarda camera da letto stile marino con pareti verdi e pavimento in legno massello medio
Esempio di una grande e In mansarda camera da letto stile marino con pareti verdi e pavimento in legno massello medio
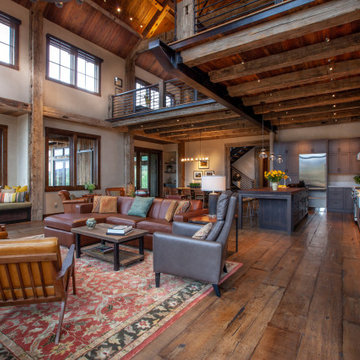
Immagine di un grande soggiorno rustico aperto con pareti beige, parquet scuro, pavimento marrone, sala formale, camino classico, cornice del camino in pietra e TV a parete
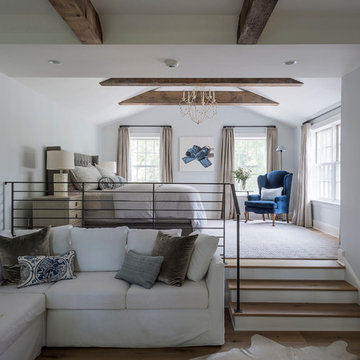
Matthew Williams
Ispirazione per una grande e In mansarda camera da letto stile loft country con nessun camino, pareti grigie e pavimento in legno massello medio
Ispirazione per una grande e In mansarda camera da letto stile loft country con nessun camino, pareti grigie e pavimento in legno massello medio
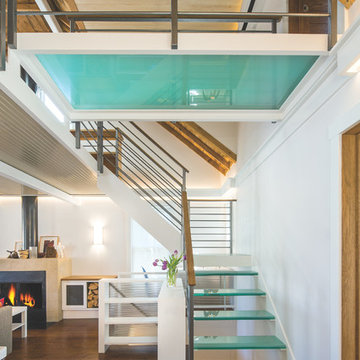
Immagine di una grande scala a "L" contemporanea con pedata in vetro, nessuna alzata e parapetto in metallo
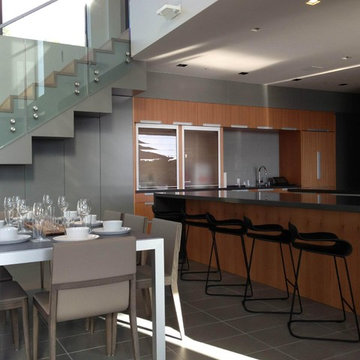
Ispirazione per una grande cucina minimalista con ante lisce, ante in legno scuro, lavello da incasso, top in quarzo composito, paraspruzzi grigio, paraspruzzi con piastrelle di vetro, elettrodomestici in acciaio inossidabile, pavimento con piastrelle in ceramica e 2 o più isole
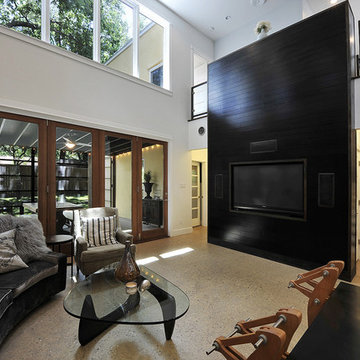
Ispirazione per un grande soggiorno tradizionale con parete attrezzata e pareti bianche
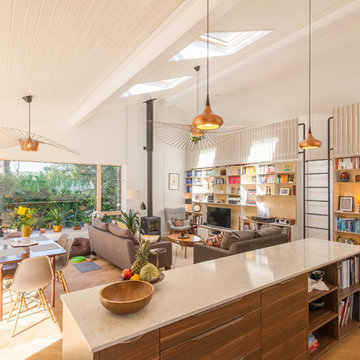
Immagine di un grande soggiorno scandinavo aperto con parquet chiaro, pavimento beige, pareti bianche, stufa a legna e parete attrezzata

Residing against a backdrop of characterful brickwork and arched metal windows, exposed bulbs hang effortlessly above an industrial style trestle table and an eclectic mix of chairs in this loft apartment kitchen

Espresso Cabinets, white dekton waterfall island and countertops, rustic lvt flooring, black appliances, globe pendant lighting, retro refrigerator, wire handrail, split level master piece.
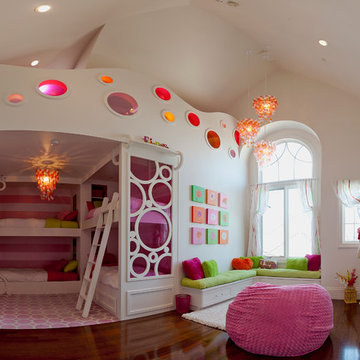
Idee per una grande cameretta da bambina da 4 a 10 anni classica con pareti bianche, parquet scuro e pavimento marrone
333 Foto di case e interni grandi
5


















