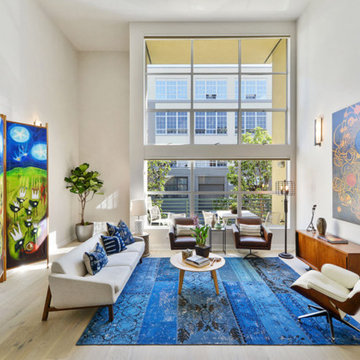393 Foto di case e interni grandi
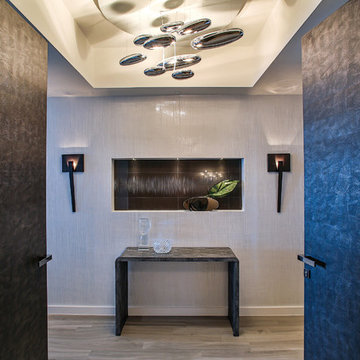
MIRIAM MOORE has a Bachelor of Fine Arts degree in Interior Design from Miami International University of Art and Design. She has been responsible for numerous residential and commercial projects and her work is featured in design publications with national circulation. Before turning her attention to interior design, Miriam worked for many years in the fashion industry, owning several high-end boutiques. Miriam is an active member of the American Society of Interior Designers (ASID).
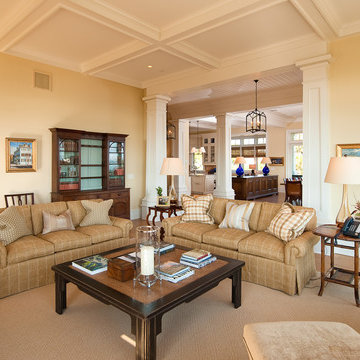
Luxury Living Room with White, Wood Ceiling Beams, Built in Square Columns, and access to Outdoor Coverd Porch on Kiawah Island
Immagine di un grande soggiorno chic chiuso con pareti gialle e pavimento in legno massello medio
Immagine di un grande soggiorno chic chiuso con pareti gialle e pavimento in legno massello medio
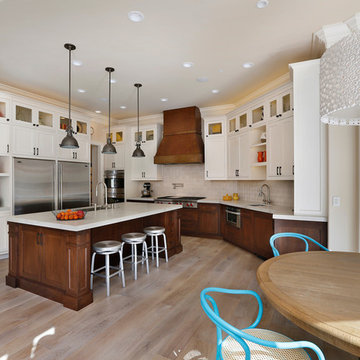
This kitchen won First Place in the 2013 No. CA NKBA Design Competition. The design reflects a major overhaul of the existing kitchen and incorporates a walk-in pantry with a back entrance to the newly-added, adjacent wine room.
Photo by Bernard André
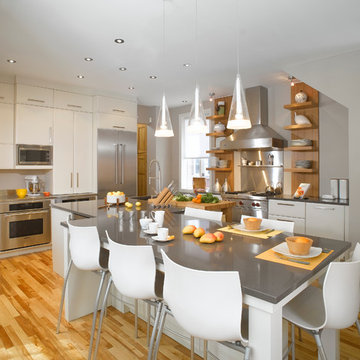
This family kitchen, warm and functional, has everything to please. The white glossy kitchen cabinets bring brightness and freshness to the room and the light colored wood brings a nice warmth. Full height cabinets maximize the space, while creating an open and practical room. Everything is modernized through the stainless steel appliances and the quartz kitchen countertop. Finally, the island serves as a workspace, but also as a dining area for the whole family.
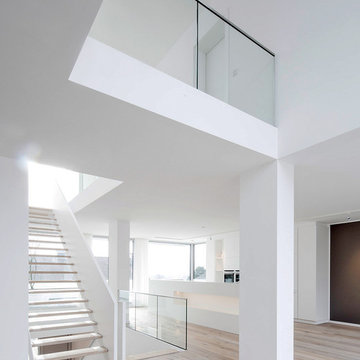
www.sawicki.de
Foto di una grande scala a rampa dritta contemporanea con pedata in legno e nessuna alzata
Foto di una grande scala a rampa dritta contemporanea con pedata in legno e nessuna alzata
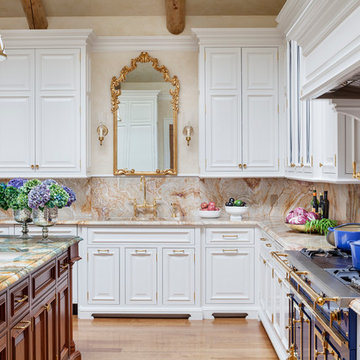
TEAM
Architect: LDa Architecture & Interiors
Builder: Kistler and Knapp Builders
Interior Design: Weena and Spook
Photographer: Greg Premru Photography
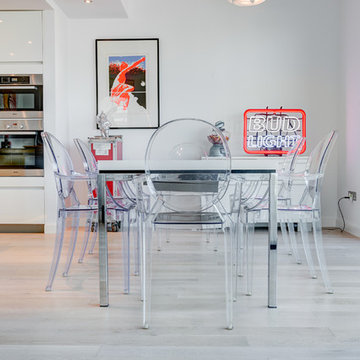
Reflecting the huge trend for white-look wood floors, Kährs Arctic Oak offers style with a raft of eco and performance benefits. The elegant urban floor has a single plank design, enhanced by a bevelled edge; a tactile brushed surface and a stunning white matt lacquer prefinish. It is crafted from sustainable, even grained European oak and features Kährs ECO Core - a middle layer of post-industrial recycled material, which forms part of Kährs award-winning multi-layered construction. It is also offered with a 20-year guarantee.
Kährs Oak Arctic has been shortlisted in House Beautiful Awards 2014!
http://www.kahrs.com/en-GB/consumer/News/News/uk/2014/kahrs-shortlisted-in-house-beautiful-awards-2014/
Installatio Credit: Nordic Homeworx
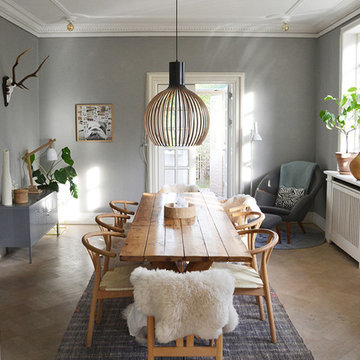
spisestue holdt i skandinavisk stil, med natur, skind og klassikere.
Ispirazione per una grande sala da pranzo nordica chiusa con nessun camino, pareti grigie e pavimento in legno massello medio
Ispirazione per una grande sala da pranzo nordica chiusa con nessun camino, pareti grigie e pavimento in legno massello medio
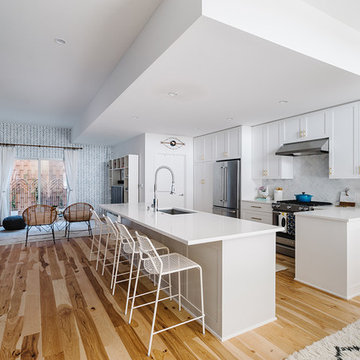
Completed in 2015, this project incorporates a Scandinavian vibe to enhance the modern architecture and farmhouse details. The vision was to create a balanced and consistent design to reflect clean lines and subtle rustic details, which creates a calm sanctuary. The whole home is not based on a design aesthetic, but rather how someone wants to feel in a space, specifically the feeling of being cozy, calm, and clean. This home is an interpretation of modern design without focusing on one specific genre; it boasts a midcentury master bedroom, stark and minimal bathrooms, an office that doubles as a music den, and modern open concept on the first floor. It’s the winner of the 2017 design award from the Austin Chapter of the American Institute of Architects and has been on the Tribeza Home Tour; in addition to being published in numerous magazines such as on the cover of Austin Home as well as Dwell Magazine, the cover of Seasonal Living Magazine, Tribeza, Rue Daily, HGTV, Hunker Home, and other international publications.
----
Featured on Dwell!
https://www.dwell.com/article/sustainability-is-the-centerpiece-of-this-new-austin-development-071e1a55
---
Project designed by the Atomic Ranch featured modern designers at Breathe Design Studio. From their Austin design studio, they serve an eclectic and accomplished nationwide clientele including in Palm Springs, LA, and the San Francisco Bay Area.
For more about Breathe Design Studio, see here: https://www.breathedesignstudio.com/
To learn more about this project, see here: https://www.breathedesignstudio.com/scandifarmhouse
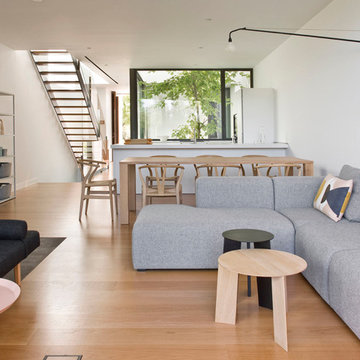
фотограф Montse Garriga
Idee per un grande soggiorno nordico aperto con parquet chiaro, pareti bianche, nessuna TV e pavimento marrone
Idee per un grande soggiorno nordico aperto con parquet chiaro, pareti bianche, nessuna TV e pavimento marrone
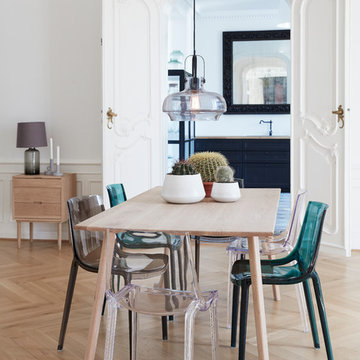
We build our new furniture range, introducing new, exclusive designs. The new range is strongly influenced by Nordic design, with a modern touch keeping it clean, light and simple.
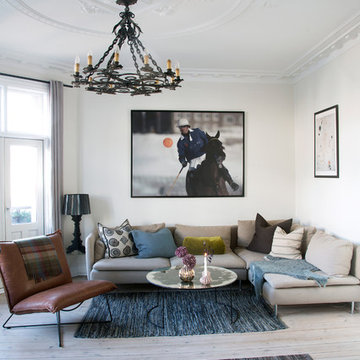
Camilla Stephan © 2016 Houzz
Idee per un grande soggiorno nordico chiuso con sala formale, pareti bianche, parquet chiaro, nessun camino e nessuna TV
Idee per un grande soggiorno nordico chiuso con sala formale, pareti bianche, parquet chiaro, nessun camino e nessuna TV
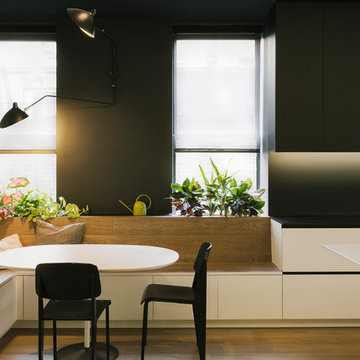
Daniel Shea
Esempio di una grande sala da pranzo aperta verso la cucina minimal con pareti nere, pavimento in legno massello medio e nessun camino
Esempio di una grande sala da pranzo aperta verso la cucina minimal con pareti nere, pavimento in legno massello medio e nessun camino
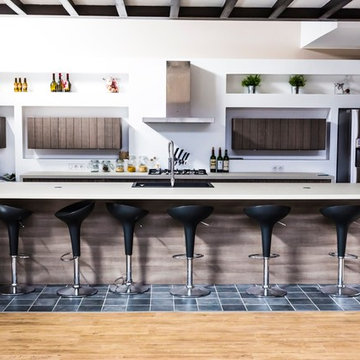
Ispirazione per una grande cucina contemporanea con lavello da incasso, ante in legno scuro e elettrodomestici in acciaio inossidabile
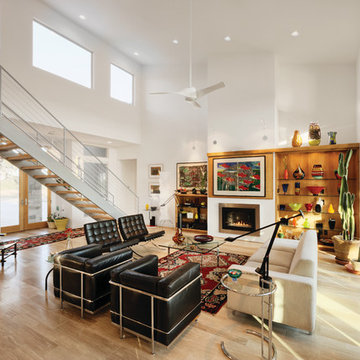
G. Russ
Idee per un grande soggiorno contemporaneo aperto con pareti bianche, parquet chiaro, camino classico, TV nascosta e cornice del camino in metallo
Idee per un grande soggiorno contemporaneo aperto con pareti bianche, parquet chiaro, camino classico, TV nascosta e cornice del camino in metallo
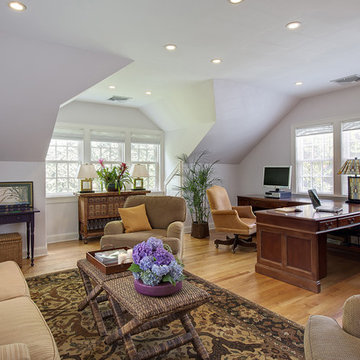
Bonus space over the garage is put to use too. Shared work peninsula joins two separate work stations. Home office doubles as a guest bedroom. Interior decoration by Barbara Feinstein, B Fein Interiors. Custom sleep-sofa, B Fein Interiors Private Label.
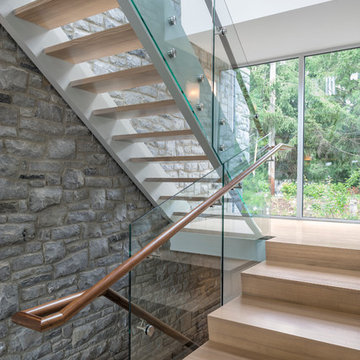
Doublespace Photography
Ispirazione per una grande scala a "U" minimal con pedata in legno, alzata in legno e parapetto in vetro
Ispirazione per una grande scala a "U" minimal con pedata in legno, alzata in legno e parapetto in vetro
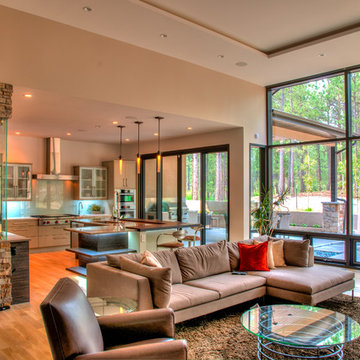
Esempio di un grande soggiorno contemporaneo aperto con pareti grigie, parquet chiaro e pavimento beige
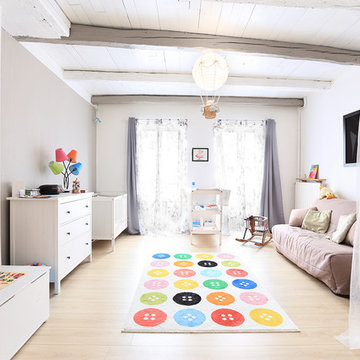
Foto di una grande cameretta per neonati neutra scandinava con pareti beige, parquet chiaro e pavimento beige
393 Foto di case e interni grandi
4


















