393 Foto di case e interni grandi

New painted timber French windows and shutters, at one end of the living room, open onto a roof terrace situated atop the rear extension. This overlooks and provides access to the rear garden.
Photographer: Nick Smith

Island color was custom. Countertops are Princess White Quartzite. Light fixtures over island are from Rejuvenation (exact type has been discontinued)
Photos by Holly Lepere

Photos by Whitney Kamman
Foto di una grande cucina stile rurale con ante in legno chiaro, lavello sottopiano, ante in stile shaker, elettrodomestici in acciaio inossidabile, pavimento beige, top in quarzite e pavimento in legno massello medio
Foto di una grande cucina stile rurale con ante in legno chiaro, lavello sottopiano, ante in stile shaker, elettrodomestici in acciaio inossidabile, pavimento beige, top in quarzite e pavimento in legno massello medio

Ispirazione per un grande soggiorno minimal aperto con pavimento in legno massello medio, camino classico, cornice del camino in pietra, sala formale, pareti bianche e nessuna TV

View of Great Room/Living Room from front entry: 41 West Coastal Retreat Series reveals creative, fresh ideas, for a new look to define the casual beach lifestyle of Naples.
More than a dozen custom variations and sizes are available to be built on your lot. From this spacious 3,000 square foot, 3 bedroom model, to larger 4 and 5 bedroom versions ranging from 3,500 - 10,000 square feet, including guest house options.

Idee per una grande cucina tradizionale con ante blu, ante in stile shaker, paraspruzzi bianco, paraspruzzi con piastrelle diamantate, elettrodomestici in acciaio inossidabile, parquet chiaro e pavimento beige
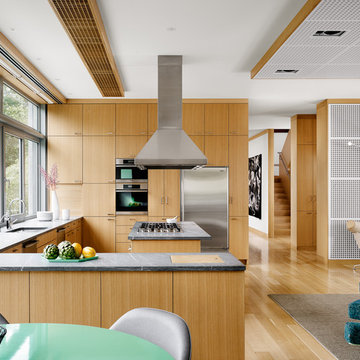
Classic custom project featuring rift-sawn white oak cabinetry and millwork.
Home Builder, J. Pinelli;
© Casey Dunn Photography
Ispirazione per una grande cucina contemporanea con lavello sottopiano, ante lisce, ante in legno chiaro e elettrodomestici in acciaio inossidabile
Ispirazione per una grande cucina contemporanea con lavello sottopiano, ante lisce, ante in legno chiaro e elettrodomestici in acciaio inossidabile
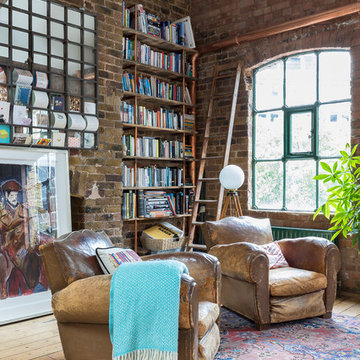
Large kitchen/living room open space
Shaker style kitchen with concrete worktop made onsite
Crafted tape, bookshelves and radiator with copper pipes

Idee per una grande cucina classica con lavello sottopiano, ante con bugna sagomata, top in marmo, paraspruzzi bianco, paraspruzzi in lastra di pietra, elettrodomestici in acciaio inossidabile, parquet chiaro e ante in legno chiaro

A couple with two young children appointed FPA to refurbish a large semi detached Victorian house in Wimbledon Park. The property, arranged on four split levels, had already been extended in 2007 by the previous owners.
The clients only wished to have the interiors updated to create a contemporary family room. However, FPA interpreted the brief as an opportunity also to refine the appearance of the existing side extension overlooking the patio and devise a new external family room, framed by red cedar clap boards, laid to suggest a chevron floor pattern.
The refurbishment of the interior creates an internal contemporary family room at the lower ground floor by employing a simple, yet elegant, selection of materials as the instrument to redirect the focus of the house towards the patio and the garden: light coloured European Oak floor is paired with natural Oak and white lacquered panelling and Lava Stone to produce a calming and serene space.
The solid corner of the extension is removed and a new sliding door set is put in to reduce the separation between inside and outside.
Photo by Gianluca Maver

Immagine di una grande camera matrimoniale contemporanea con pareti bianche, parquet chiaro e nessun camino
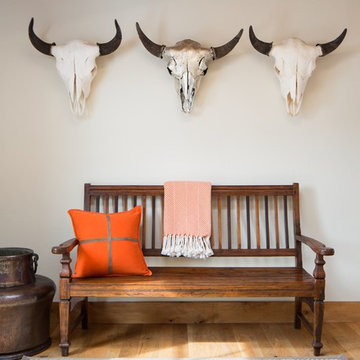
A custom home in Jackson, Wyoming
Idee per un grande ingresso rustico con pareti bianche e parquet chiaro
Idee per un grande ingresso rustico con pareti bianche e parquet chiaro
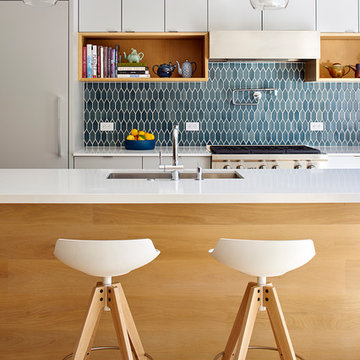
bruce damonte
Immagine di un grande cucina con isola centrale design con lavello sottopiano, ante lisce, ante bianche, top in quarzo composito, paraspruzzi blu, elettrodomestici in acciaio inossidabile, parquet chiaro e pavimento beige
Immagine di un grande cucina con isola centrale design con lavello sottopiano, ante lisce, ante bianche, top in quarzo composito, paraspruzzi blu, elettrodomestici in acciaio inossidabile, parquet chiaro e pavimento beige
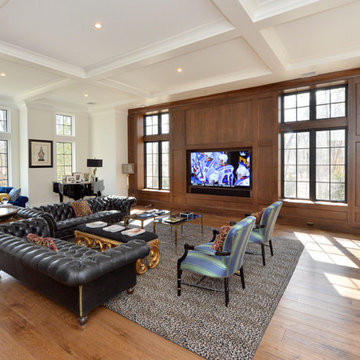
Immagine di un grande soggiorno classico aperto con pareti bianche, TV nascosta, pavimento in legno massello medio e nessun camino
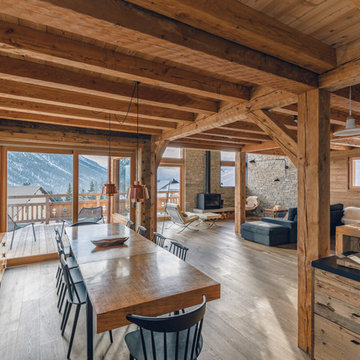
Yoan Chevojon
Immagine di una grande sala da pranzo aperta verso il soggiorno rustica con pareti bianche e parquet chiaro
Immagine di una grande sala da pranzo aperta verso il soggiorno rustica con pareti bianche e parquet chiaro
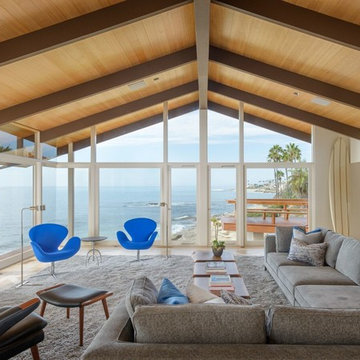
Ispirazione per un grande soggiorno minimalista con pareti bianche, parquet chiaro, nessun camino e nessuna TV
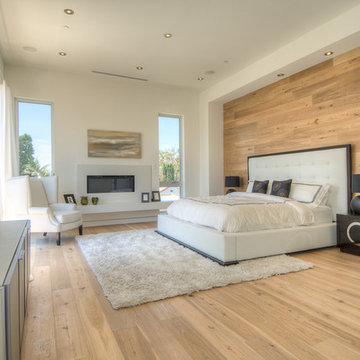
Design by The Sunset Team in Los Angeles, CA
Immagine di una grande camera matrimoniale design con pavimento beige, pareti bianche, parquet chiaro, camino lineare Ribbon e cornice del camino piastrellata
Immagine di una grande camera matrimoniale design con pavimento beige, pareti bianche, parquet chiaro, camino lineare Ribbon e cornice del camino piastrellata
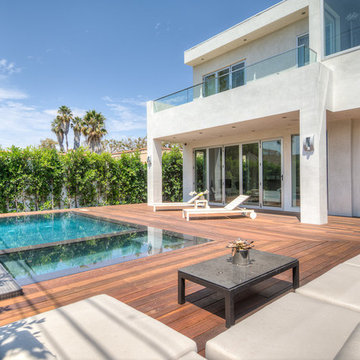
Design by The Sunset Team in Los Angeles, CA
Foto di una grande piscina a sfioro infinito design rettangolare dietro casa con pedane
Foto di una grande piscina a sfioro infinito design rettangolare dietro casa con pedane

Ispirazione per una grande sala da pranzo aperta verso il soggiorno design con pareti bianche, parquet chiaro, camino bifacciale e cornice del camino in cemento
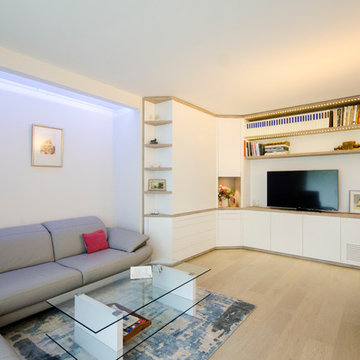
Foto di un grande soggiorno minimal chiuso con libreria, pareti bianche, parquet chiaro, nessun camino e TV autoportante
393 Foto di case e interni grandi
1

















