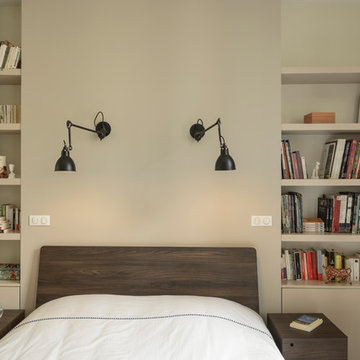650 Foto di case e interni grandi
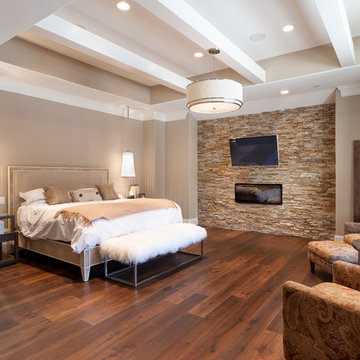
Connie Anderson Photography
Ispirazione per una grande camera matrimoniale tradizionale con camino lineare Ribbon, pareti beige, parquet scuro, cornice del camino in pietra e TV
Ispirazione per una grande camera matrimoniale tradizionale con camino lineare Ribbon, pareti beige, parquet scuro, cornice del camino in pietra e TV
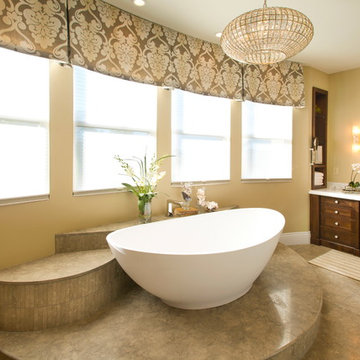
Robeson Design Master Bathroom with freestanding tub sits atop a limestone covered platform that conveniently provides the space necessary for needed plumbing.
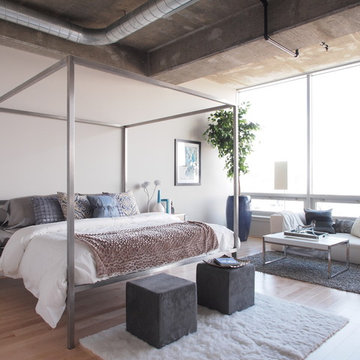
Silo Point is a luxury condominium building in Baltimore, MD USA that was transformed from an old 1920's Grain elevator. www.SiloPoint.com
Photo Credit: John Lucia Pictures
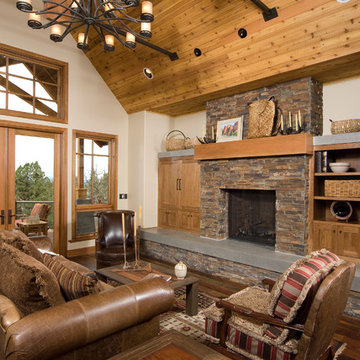
Chandler Photography
Immagine di un grande soggiorno tradizionale con camino classico e cornice del camino in pietra
Immagine di un grande soggiorno tradizionale con camino classico e cornice del camino in pietra

Custom kitchen with dark wood floors, white cabinets and trim, and glass double doors leading to a screen porch
Immagine di una grande cucina chic con ante con bugna sagomata, ante beige, elettrodomestici in acciaio inossidabile, top in granito, paraspruzzi multicolore, paraspruzzi in lastra di pietra, parquet scuro, lavello sottopiano, pavimento marrone e top multicolore
Immagine di una grande cucina chic con ante con bugna sagomata, ante beige, elettrodomestici in acciaio inossidabile, top in granito, paraspruzzi multicolore, paraspruzzi in lastra di pietra, parquet scuro, lavello sottopiano, pavimento marrone e top multicolore
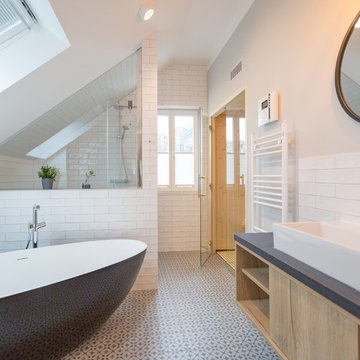
Usedom Travel
Esempio di una grande stanza da bagno con doccia minimal con ante lisce, ante in legno chiaro, vasca freestanding, piastrelle bianche, pavimento con piastrelle in ceramica, lavabo a bacinella, piastrelle diamantate, doccia aperta, zona vasca/doccia separata, pareti beige, pavimento bianco e top grigio
Esempio di una grande stanza da bagno con doccia minimal con ante lisce, ante in legno chiaro, vasca freestanding, piastrelle bianche, pavimento con piastrelle in ceramica, lavabo a bacinella, piastrelle diamantate, doccia aperta, zona vasca/doccia separata, pareti beige, pavimento bianco e top grigio
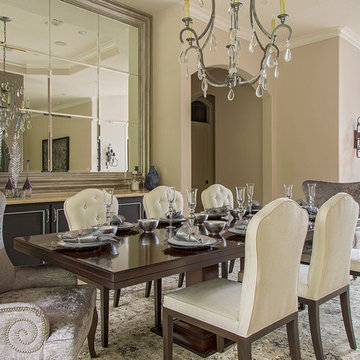
Almost every room in the house offers stunning views of the outdoor living space and golf course. The dining room is subtly elegant creating an intimate dining space but also a space to enjoy looking outdoors. The custom chairs have a curved back design to contrast with the linear dining table. The host and hostess chairs add texture and Texas chic with their velvet alligator skin fabric. Permanently set, the tableware sparkles under the crystal chandelier revitalized by a talented faux finisher.
Erika Barczak, By Design Interiors Inc.
Photo Credit: Daniel Angulo www.danielangulo.com
Builder: Kichi Creek Builders
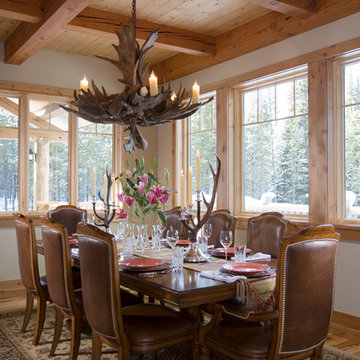
With enormous rectangular beams and round log posts, the Spanish Peaks House is a spectacular study in contrasts. Even the exterior—with horizontal log slab siding and vertical wood paneling—mixes textures and styles beautifully. An outdoor rock fireplace, built-in stone grill and ample seating enable the owners to make the most of the mountain-top setting.
Inside, the owners relied on Blue Ribbon Builders to capture the natural feel of the home’s surroundings. A massive boulder makes up the hearth in the great room, and provides ideal fireside seating. A custom-made stone replica of Lone Peak is the backsplash in a distinctive powder room; and a giant slab of granite adds the finishing touch to the home’s enviable wood, tile and granite kitchen. In the daylight basement, brushed concrete flooring adds both texture and durability.
Roger Wade
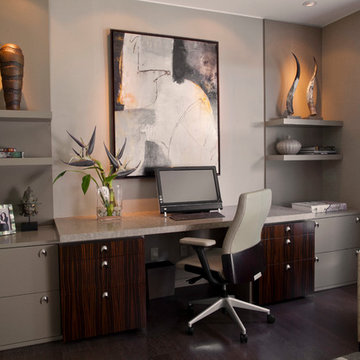
Foto di un grande ufficio minimal con pareti grigie, parquet scuro, scrivania incassata e nessun camino
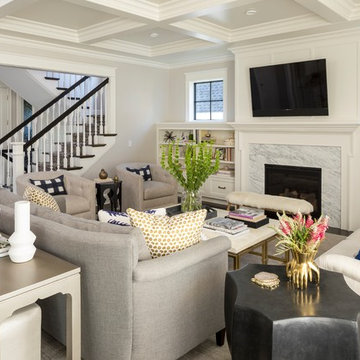
Troy Theis Photography
Ispirazione per un grande soggiorno chic aperto con pareti beige, parquet scuro, camino classico, cornice del camino in pietra, TV a parete e pavimento beige
Ispirazione per un grande soggiorno chic aperto con pareti beige, parquet scuro, camino classico, cornice del camino in pietra, TV a parete e pavimento beige

Client's home office/study. Madeline Weinrib rug.
Photos by David Duncan Livingston
Foto di un grande ufficio boho chic con camino classico, cornice del camino in cemento, scrivania autoportante, pareti beige, pavimento in legno massello medio e pavimento marrone
Foto di un grande ufficio boho chic con camino classico, cornice del camino in cemento, scrivania autoportante, pareti beige, pavimento in legno massello medio e pavimento marrone
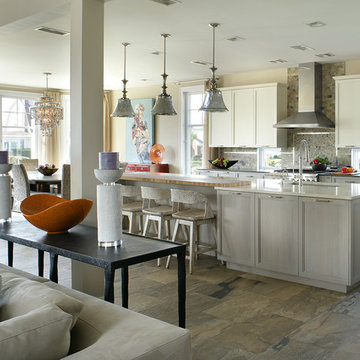
Foto di una grande cucina classica con ante con riquadro incassato, ante in legno chiaro, top in quarzo composito, paraspruzzi multicolore, elettrodomestici in acciaio inossidabile, lavello sottopiano, pavimento in gres porcellanato e paraspruzzi in ardesia
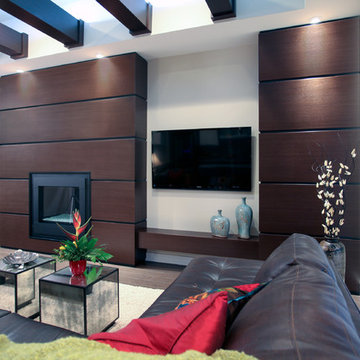
Idee per un grande soggiorno minimal aperto con parquet scuro, camino classico, TV a parete, pareti bianche e cornice del camino in legno
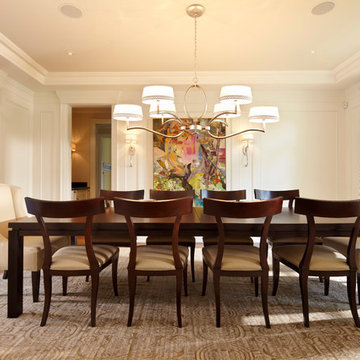
A transitional dining room that displays unique artwork.
Ispirazione per una grande sala da pranzo tradizionale chiusa con pareti bianche e pavimento in legno massello medio
Ispirazione per una grande sala da pranzo tradizionale chiusa con pareti bianche e pavimento in legno massello medio
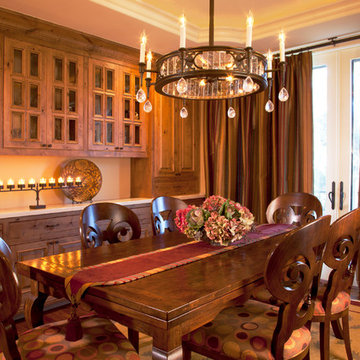
Margot Hartford
Idee per una grande sala da pranzo tradizionale chiusa con parquet scuro e pareti bianche
Idee per una grande sala da pranzo tradizionale chiusa con parquet scuro e pareti bianche
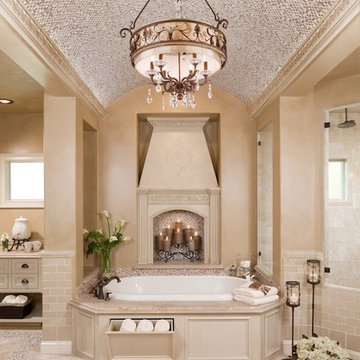
Kolanowski Studio
Ispirazione per una grande stanza da bagno padronale tradizionale con piastrelle a mosaico, ante a filo, ante beige, vasca da incasso, piastrelle beige, pareti beige, pavimento in travertino e pavimento beige
Ispirazione per una grande stanza da bagno padronale tradizionale con piastrelle a mosaico, ante a filo, ante beige, vasca da incasso, piastrelle beige, pareti beige, pavimento in travertino e pavimento beige
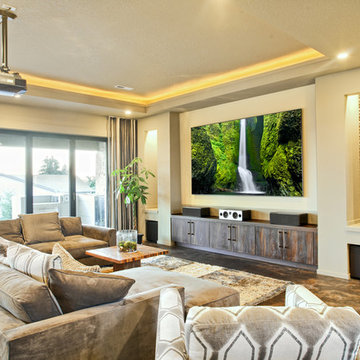
By Matthieu Govciyan Agency
Foto di un grande soggiorno design chiuso con pareti beige
Foto di un grande soggiorno design chiuso con pareti beige
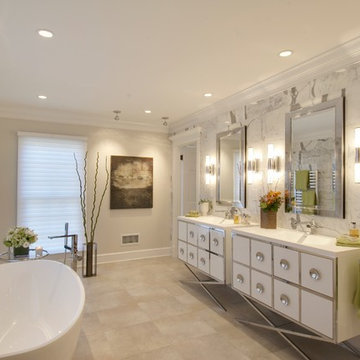
The statuary marble walls and porcelain tile floor give this master bath a sophisticated and sleek modern look. The unique details, Decotec vanities, Robern mirrors, Dornbracht faucets and stainless steel towel warmers, highlight this fabulous room. Complete with the oval free standing porcelain tub, it is a luxurious space to come home to thanks to our Princeton Design Build team.
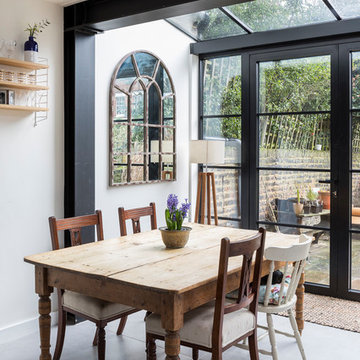
This bespoke kitchen / dinning area works as a hub between upper floors and serves as the main living area. Delivering loads of natural light thanks to glass roof and large bespoke french doors. Stylishly exposed steel beams blend beautifully with carefully selected decor elements and bespoke stairs with glass balustrade.
Chris Snook
650 Foto di case e interni grandi
5


















