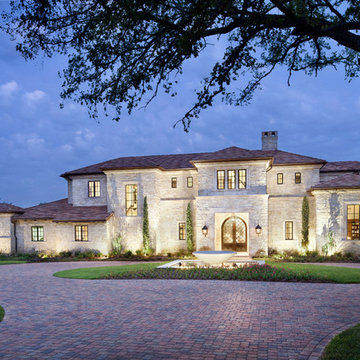204 Foto di case e interni grandi
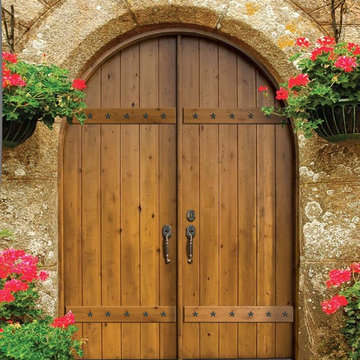
Mahogany
The mahogany Portobello and Legacy Series is a stunning
design series of traditional, exquisite doors. Mahogany is a
red-brown hardwood used primarily for only the highest grade
of wood doors. Mahogany will vary from rich golden to deep
red-brown colors and has a beautiful finish when stained and
sealed.
Knotty Alder
The knotty alder EstanciaR
Series is a charming rustic design
series of beautiful and desirable doors. Knotty alder is an
American hardwood, growing in the west from California to
northern Alaska. Knotty alder offers a beautiful “closed pore”
grain and has a beautiful finish when stained and sealed.
FSC & SFI Chain-Of-Custody Certified
FSC Forest Stewardship Council
SFI Sustainable Forestry Initiative

Zane Williams
Immagine della villa grande marrone eclettica a tre piani con rivestimento in legno, tetto a capanna, copertura a scandole e tetto marrone
Immagine della villa grande marrone eclettica a tre piani con rivestimento in legno, tetto a capanna, copertura a scandole e tetto marrone
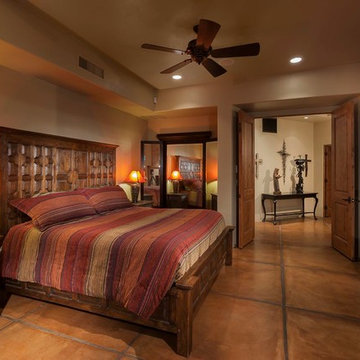
This is a custom home that was designed and built by a super Tucson team. We remember walking on the dirt lot thinking of what would one day grow from the Tucson desert. We could not have been happier with the result.
This home has a Southwest feel with a masculine transitional look. We used many regional materials and our custom millwork was mesquite. The home is warm, inviting, and relaxing. The interior furnishings are understated so as to not take away from the breathtaking desert views.
The floors are stained and scored concrete and walls are a mixture of plaster and masonry.
Christopher Bowden Photography
http://christopherbowdenphotography.com/
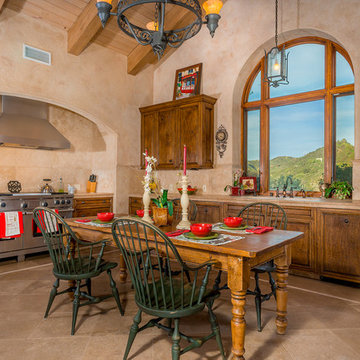
Clarified Studios
Immagine di una grande cucina mediterranea con pavimento in travertino, lavello sottopiano, top piastrellato, paraspruzzi beige, paraspruzzi con piastrelle in terracotta, elettrodomestici in acciaio inossidabile, ante con riquadro incassato, ante in legno bruno, pavimento beige e top beige
Immagine di una grande cucina mediterranea con pavimento in travertino, lavello sottopiano, top piastrellato, paraspruzzi beige, paraspruzzi con piastrelle in terracotta, elettrodomestici in acciaio inossidabile, ante con riquadro incassato, ante in legno bruno, pavimento beige e top beige
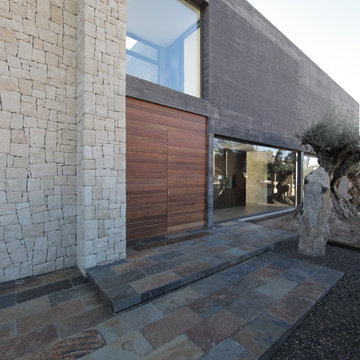
Acceso a la vivienda.
Fechada moderna, utilización de diferentes materiales: hormigón, piedra y la madera.
Ispirazione per una grande porta d'ingresso minimal con pareti grigie, pavimento in ardesia, una porta a due ante e una porta in legno bruno
Ispirazione per una grande porta d'ingresso minimal con pareti grigie, pavimento in ardesia, una porta a due ante e una porta in legno bruno
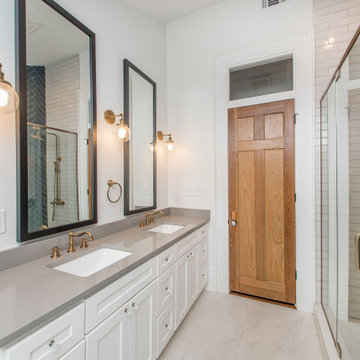
Ispirazione per una grande stanza da bagno con doccia tradizionale con ante in stile shaker, ante bianche, doccia alcova, piastrelle blu, piastrelle bianche, pareti bianche, pavimento in gres porcellanato, lavabo sottopiano, pavimento beige, porta doccia a battente, top grigio, due lavabi e mobile bagno incassato
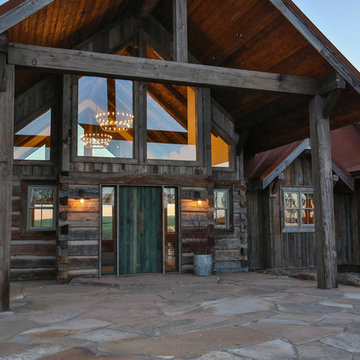
Idee per una grande porta d'ingresso rustica con una porta singola e una porta verde
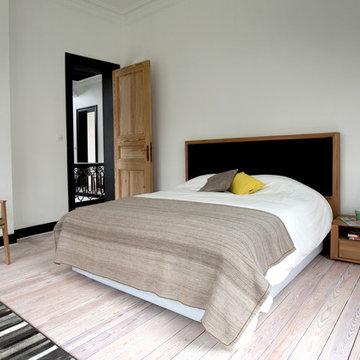
Esempio di una grande camera degli ospiti scandinava con pareti bianche e parquet chiaro
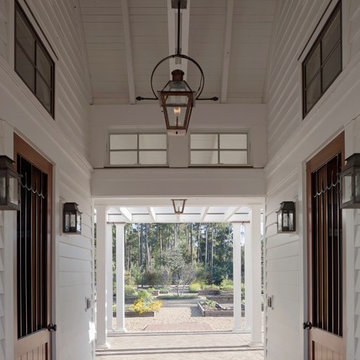
Immagine della facciata di una casa grande beige classica a due piani con tetto a padiglione e rivestimento in vinile

James Hall Photography
Integral concrete sink (Concreteworks.com) on recycled oak sink stand with metal framed mirror. Double sconce with hide shades is custom by Justrich Design. Wall is hand plaster; tile is by Trikeenan.com; floor is brick.

This river front farmhouse is located on the St. Johns River in St. Augustine Florida. The two-toned exterior color palette invites you inside to see the warm, vibrant colors that complement the rustic farmhouse design. This 4 bedroom, 3 1/2 bath home features a two story plan with a downstairs master suite. Rustic wood floors, porcelain brick tiles and board & batten trim work are just a few the details that are featured in this home. The kitchen features Thermador appliances, two cabinet finishes and Zodiac countertops. A true "farmhouse" lovers delight!
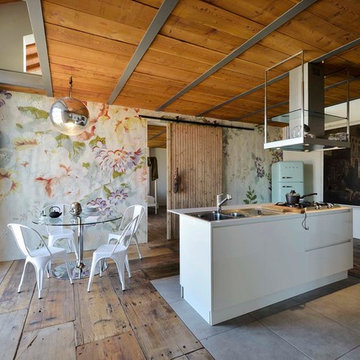
Pier Maulini
Ispirazione per una grande cucina bohémian con lavello a doppia vasca e pavimento in legno massello medio
Ispirazione per una grande cucina bohémian con lavello a doppia vasca e pavimento in legno massello medio

This dramatic contemporary residence features extraordinary design with magnificent views of Angel Island, the Golden Gate Bridge, and the ever changing San Francisco Bay. The amazing great room has soaring 36 foot ceilings, a Carnelian granite cascading waterfall flanked by stairways on each side, and an unique patterned sky roof of redwood and cedar. The 57 foyer windows and glass double doors are specifically designed to frame the world class views. Designed by world-renowned architect Angela Danadjieva as her personal residence, this unique architectural masterpiece features intricate woodwork and innovative environmental construction standards offering an ecological sanctuary with the natural granite flooring and planters and a 10 ft. indoor waterfall. The fluctuating light filtering through the sculptured redwood ceilings creates a reflective and varying ambiance. Other features include a reinforced concrete structure, multi-layered slate roof, a natural garden with granite and stone patio leading to a lawn overlooking the San Francisco Bay. Completing the home is a spacious master suite with a granite bath, an office / second bedroom featuring a granite bath, a third guest bedroom suite and a den / 4th bedroom with bath. Other features include an electronic controlled gate with a stone driveway to the two car garage and a dumb waiter from the garage to the granite kitchen.
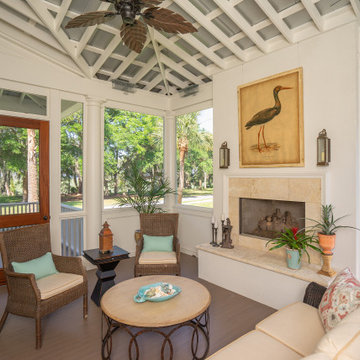
Foto di una grande veranda chic con camino classico, cornice del camino piastrellata e pavimento marrone
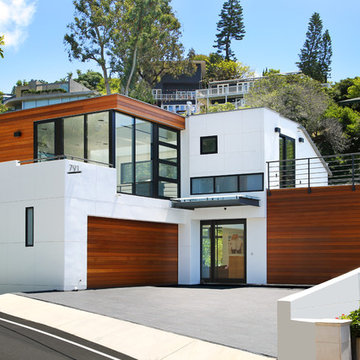
GC: Joe Kramer
Foto della villa grande bianca moderna a tre piani con rivestimenti misti e tetto piano
Foto della villa grande bianca moderna a tre piani con rivestimenti misti e tetto piano
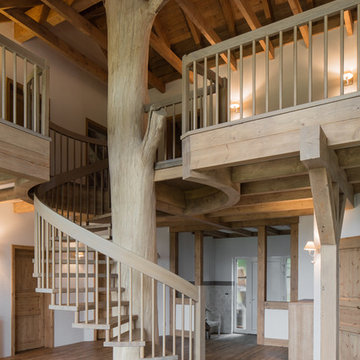
BÄTHE Treppen
Idee per una grande scala a chiocciola stile rurale con pedata in legno e nessuna alzata
Idee per una grande scala a chiocciola stile rurale con pedata in legno e nessuna alzata
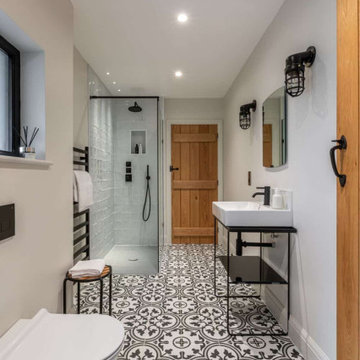
Esempio di una grande stanza da bagno padronale design con WC sospeso, pareti beige, lavabo a consolle, pavimento multicolore, doccia aperta, doccia ad angolo, nicchia e un lavabo

Craftsman modern kitchen with terrazzo flooring and all custome cabinetry and wood ceilings is stained black walnut. Custom doors in black walnut. Stickley furnishings, with a touch of modern accessories. Custom made wool area rugs for both dining room and greatroom. Walls opened up in back of great room to enjoy the beautiful view.
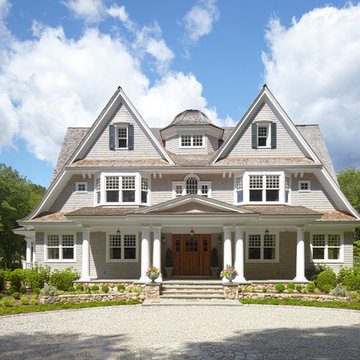
Laura Moss
Foto della facciata di una casa grande grigia vittoriana a tre piani con rivestimento in legno, tetto a capanna e copertura a scandole
Foto della facciata di una casa grande grigia vittoriana a tre piani con rivestimento in legno, tetto a capanna e copertura a scandole
204 Foto di case e interni grandi
7


















