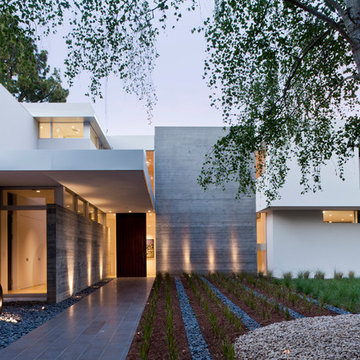204 Foto di case e interni grandi

Esempio di una grande sala da pranzo chic con pavimento in legno massello medio, nessun camino, pareti grigie e pavimento marrone

Immagine di una grande stanza da bagno per bambini country con ante beige, doccia alcova, piastrelle bianche, pavimento con piastrelle in ceramica, lavabo sottopiano, top in quarzo composito, pavimento grigio, porta doccia a battente, top bianco, ante con riquadro incassato, pareti grigie e due lavabi
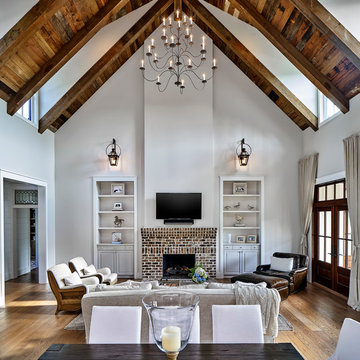
Lisa Carroll
Esempio di un grande soggiorno country aperto con pareti grigie, parquet chiaro, camino classico, cornice del camino in mattoni, TV a parete e pavimento marrone
Esempio di un grande soggiorno country aperto con pareti grigie, parquet chiaro, camino classico, cornice del camino in mattoni, TV a parete e pavimento marrone
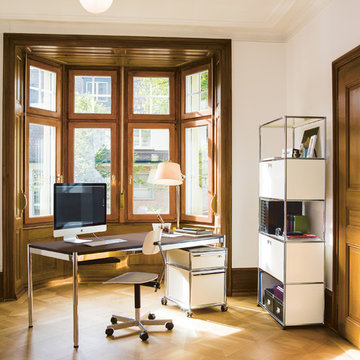
USM Möbelbausysteme
Ispirazione per un grande ufficio classico con pareti bianche, pavimento in legno massello medio, nessun camino e scrivania autoportante
Ispirazione per un grande ufficio classico con pareti bianche, pavimento in legno massello medio, nessun camino e scrivania autoportante
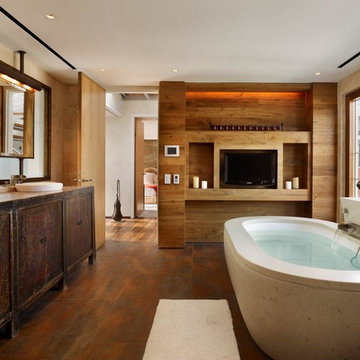
Foto di una grande stanza da bagno padronale industriale con lavabo a bacinella, ante lisce, ante in legno bruno, vasca freestanding, pareti beige, pavimento in legno massello medio e pavimento marrone
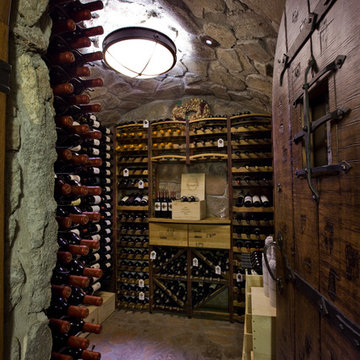
Innovative Wine Cellar Designs is the nation’s leading custom wine cellar design, build, installation and refrigeration firm.
As a wine cellar design build company, we believe in the fundamental principles of architecture, design, and functionality while also recognizing the value of the visual impact and financial investment of a quality wine cellar. By combining our experience and skill with our attention to detail and complete project management, the end result will be a state of the art, custom masterpiece. Our design consultants and sales staff are well versed in every feature that your custom wine cellar will require.
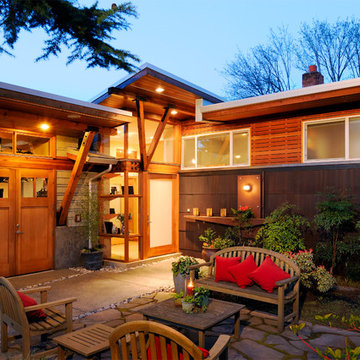
M.I.R. Phase 3 denotes the third phase of the transformation of a 1950’s daylight rambler on Mercer Island, Washington into a contemporary family dwelling in tune with the Northwest environment. Phase one modified the front half of the structure which included expanding the Entry and converting a Carport into a Garage and Shop. Phase two involved the renovation of the Basement level.
Phase three involves the renovation and expansion of the Upper Level of the structure which was designed to take advantage of views to the "Green-Belt" to the rear of the property. Existing interior walls were removed in the Main Living Area spaces were enlarged slightly to allow for a more open floor plan for the Dining, Kitchen and Living Rooms. The Living Room now reorients itself to a new deck at the rear of the property. At the other end of the Residence the existing Master Bedroom was converted into the Master Bathroom and a Walk-in-closet. A new Master Bedroom wing projects from here out into a grouping of cedar trees and a stand of bamboo to the rear of the lot giving the impression of a tree-house. A new semi-detached multi-purpose space is located below the projection of the Master Bedroom and serves as a Recreation Room for the family's children. As the children mature the Room is than envisioned as an In-home Office with the distant possibility of having it evolve into a Mother-in-law Suite.
Hydronic floor heat featuring a tankless water heater, rain-screen façade technology, “cool roof” with standing seam sheet metal panels, Energy Star appliances and generous amounts of natural light provided by insulated glass windows, transoms and skylights are some of the sustainable features incorporated into the design. “Green” materials such as recycled glass countertops, salvaging and refinishing the existing hardwood flooring, cementitous wall panels and "rusty metal" wall panels have been used throughout the Project. However, the most compelling element that exemplifies the project's sustainability is that it was not torn down and replaced wholesale as so many of the homes in the neighborhood have.

Pete Helme Photography
Foto di una grande cucina tradizionale con ante in stile shaker, top in marmo, elettrodomestici in acciaio inossidabile, parquet chiaro, top bianco, ante verdi, paraspruzzi verde e pavimento beige
Foto di una grande cucina tradizionale con ante in stile shaker, top in marmo, elettrodomestici in acciaio inossidabile, parquet chiaro, top bianco, ante verdi, paraspruzzi verde e pavimento beige
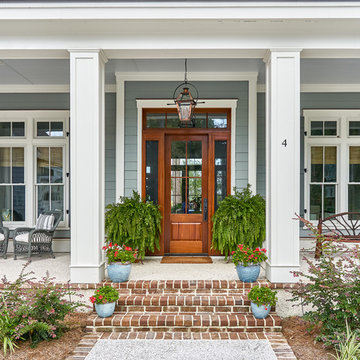
Tom Jenkins Photography
Idee per una grande porta d'ingresso costiera con una porta singola, una porta in legno bruno e pareti blu
Idee per una grande porta d'ingresso costiera con una porta singola, una porta in legno bruno e pareti blu
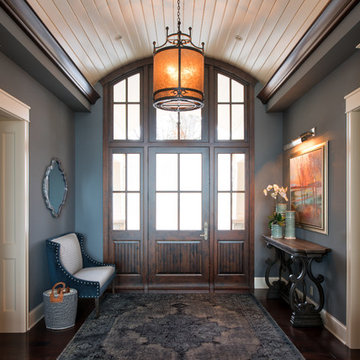
Architecture: Alexander Design Group | Interior Design: Studio M Interiors | Photography: Scott Amundson Photography
Ispirazione per un grande ingresso chic con pareti blu, parquet scuro, una porta singola, una porta in legno scuro e pavimento marrone
Ispirazione per un grande ingresso chic con pareti blu, parquet scuro, una porta singola, una porta in legno scuro e pavimento marrone

Zane Williams
Immagine della villa grande marrone eclettica a tre piani con rivestimento in legno, tetto a capanna, copertura a scandole e tetto marrone
Immagine della villa grande marrone eclettica a tre piani con rivestimento in legno, tetto a capanna, copertura a scandole e tetto marrone
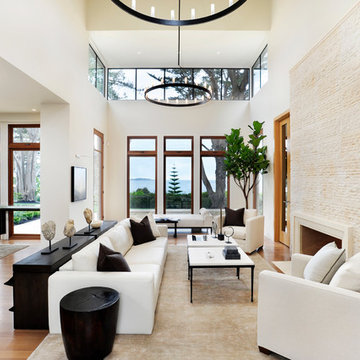
Designed and built by Pacific Peninsula Group.
Living Room looking due west onto the Pacific Ocean.
Photography by Bernard Andre.
Foto di un grande soggiorno contemporaneo con pareti bianche e pavimento in legno massello medio
Foto di un grande soggiorno contemporaneo con pareti bianche e pavimento in legno massello medio
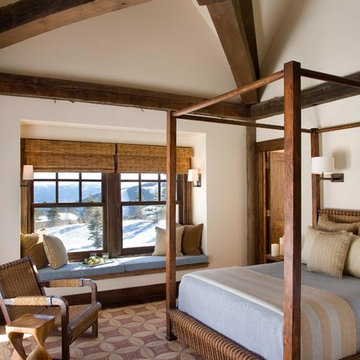
Gordon Gregory
Ispirazione per una grande camera matrimoniale stile rurale con pareti bianche, moquette e pavimento multicolore
Ispirazione per una grande camera matrimoniale stile rurale con pareti bianche, moquette e pavimento multicolore
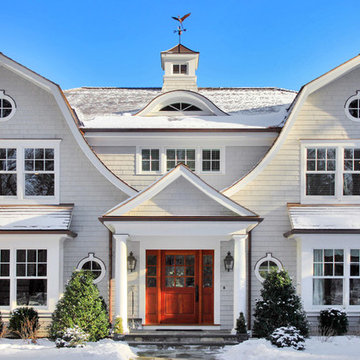
Vas
Foto della villa grande bianca country a due piani con rivestimento in legno, tetto a mansarda e copertura a scandole
Foto della villa grande bianca country a due piani con rivestimento in legno, tetto a mansarda e copertura a scandole
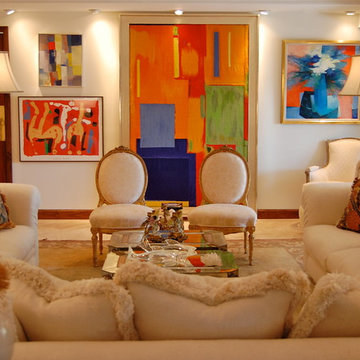
A clients vast collection of antiques and fine art are the focus with an all white backdrop.
Idee per un grande soggiorno classico chiuso con nessuna TV, sala formale, pareti bianche, pavimento in marmo e nessun camino
Idee per un grande soggiorno classico chiuso con nessuna TV, sala formale, pareti bianche, pavimento in marmo e nessun camino

Idee per un grande ingresso tradizionale con una porta singola, una porta in legno bruno, pareti bianche, pavimento in legno massello medio e pavimento marrone
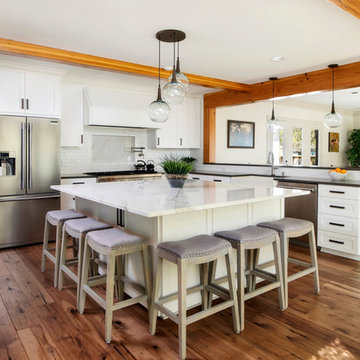
Esempio di una grande cucina country con ante bianche, top in quarzite, paraspruzzi bianco, paraspruzzi con piastrelle in ceramica, elettrodomestici in acciaio inossidabile, pavimento in legno massello medio, pavimento marrone, top bianco, lavello stile country e ante in stile shaker
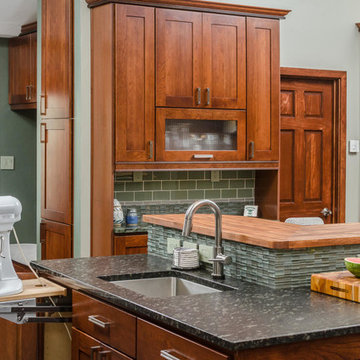
Dave M. Davis
Ispirazione per una grande cucina chic con ante in stile shaker, ante in legno scuro, paraspruzzi verde, lavello a vasca singola, top in granito, paraspruzzi con piastrelle a mosaico, elettrodomestici in acciaio inossidabile, pavimento in gres porcellanato, pavimento grigio e top grigio
Ispirazione per una grande cucina chic con ante in stile shaker, ante in legno scuro, paraspruzzi verde, lavello a vasca singola, top in granito, paraspruzzi con piastrelle a mosaico, elettrodomestici in acciaio inossidabile, pavimento in gres porcellanato, pavimento grigio e top grigio

Idee per un grande soggiorno stile marino aperto con camino classico, cornice del camino in mattoni, TV a parete, pareti bianche, pavimento in legno massello medio e pavimento multicolore
204 Foto di case e interni grandi
1


















