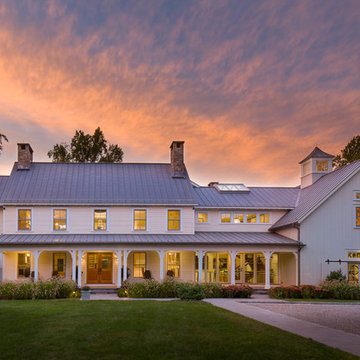204 Foto di case e interni grandi

Graced with an abundance of windows, Alexandria’s modern meets traditional exterior boasts stylish stone accents, interesting rooflines and a pillared and welcoming porch. You’ll never lack for style or sunshine in this inspired transitional design perfect for a growing family. The timeless design merges a variety of classic architectural influences and fits perfectly into any neighborhood. A farmhouse feel can be seen in the exterior’s peaked roof, while the shingled accents reference the ever-popular Craftsman style. Inside, an abundance of windows flood the open-plan interior with light. Beyond the custom front door with its eye-catching sidelights is 2,350 square feet of living space on the first level, with a central foyer leading to a large kitchen and walk-in pantry, adjacent 14 by 16-foot hearth room and spacious living room with a natural fireplace. Also featured is a dining area and convenient home management center perfect for keeping your family life organized on the floor plan’s right side and a private study on the left, which lead to two patios, one covered and one open-air. Private spaces are concentrated on the 1,800-square-foot second level, where a large master suite invites relaxation and rest and includes built-ins, a master bath with double vanity and two walk-in closets. Also upstairs is a loft, laundry and two additional family bedrooms as well as 400 square foot of attic storage. The approximately 1,500-square-foot lower level features a 15 by 24-foot family room, a guest bedroom, billiards and refreshment area, and a 15 by 26-foot home theater perfect for movie nights.
Photographer: Ashley Avila Photography

Donald Chapman, AIA,CMB
This unique project, located in Donalds, South Carolina began with the owners requesting three primary uses. First, it was have separate guest accommodations for family and friends when visiting their rural area. The desire to house and display collectible cars was the second goal. The owner’s passion of wine became the final feature incorporated into this multi use structure.
This Guest House – Collector Garage – Wine Cellar was designed and constructed to settle into the picturesque farm setting and be reminiscent of an old house that once stood in the pasture. The front porch invites you to sit in a rocker or swing while enjoying the surrounding views. As you step inside the red oak door, the stair to the right leads guests up to a 1150 SF of living space that utilizes varied widths of red oak flooring that was harvested from the property and installed by the owner. Guest accommodations feature two bedroom suites joined by a nicely appointed living and dining area as well as fully stocked kitchen to provide a self-sufficient stay.
Disguised behind two tone stained cement siding, cedar shutters and dark earth tones, the main level of the house features enough space for storing and displaying six of the owner’s automobiles. The collection is accented by natural light from the windows, painted wainscoting and trim while positioned on three toned speckled epoxy coated floors.
The third and final use is located underground behind a custom built 3” thick arched door. This climatically controlled 2500 bottle wine cellar is highlighted with custom designed and owner built white oak racking system that was again constructed utilizing trees that were harvested from the property in earlier years. Other features are stained concrete floors, tongue and grooved pine ceiling and parch coated red walls. All are accented by low voltage track lighting along with a hand forged wrought iron & glass chandelier that is positioned above a wormy chestnut tasting table. Three wooden generator wheels salvaged from a local building were installed and act as additional storage and display for wine as well as give a historical tie to the community, always prompting interesting conversations among the owner’s and their guests.
This all-electric Energy Star Certified project allowed the owner to capture all three desires into one environment… Three birds… one stone.

Russelll Abraham
Idee per la facciata di una casa grande gialla moderna a un piano con rivestimenti misti e tetto piano
Idee per la facciata di una casa grande gialla moderna a un piano con rivestimenti misti e tetto piano
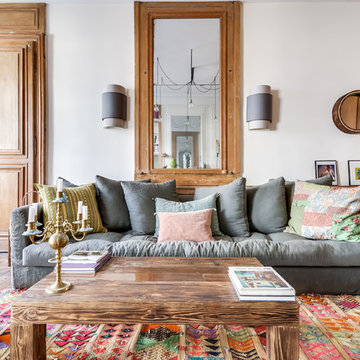
Meero
Ispirazione per un grande soggiorno bohémian aperto con sala formale, pareti bianche, pavimento in legno massello medio, nessun camino e nessuna TV
Ispirazione per un grande soggiorno bohémian aperto con sala formale, pareti bianche, pavimento in legno massello medio, nessun camino e nessuna TV

Patrick Coulie
Ispirazione per una grande camera matrimoniale design con pareti beige, pavimento in cemento, nessun camino e pavimento giallo
Ispirazione per una grande camera matrimoniale design con pareti beige, pavimento in cemento, nessun camino e pavimento giallo
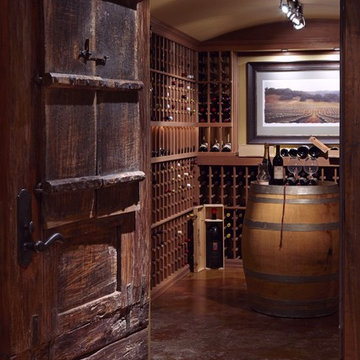
Patrick Barta
Ispirazione per una grande cantina chic con pavimento in cemento, rastrelliere portabottiglie e pavimento arancione
Ispirazione per una grande cantina chic con pavimento in cemento, rastrelliere portabottiglie e pavimento arancione

This side entrance is full of special character and elements with Old Chicago Brick floors and arch which also leads to the garage and back brick patio! This is the perfect setting for the beach to endure the sand coming in on those bare feet! Fletcher Isaacs Photographer

The shed design was inspired by the existing front entry for the residence.
Esempio della villa grande bianca classica a due piani con rivestimento in mattoni, tetto a padiglione e copertura a scandole
Esempio della villa grande bianca classica a due piani con rivestimento in mattoni, tetto a padiglione e copertura a scandole

Idee per la villa grande nera contemporanea a un piano con rivestimenti misti, tetto a capanna, copertura a scandole e tetto nero
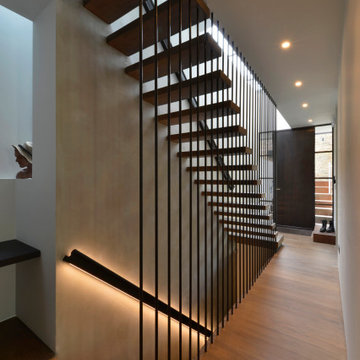
Ispirazione per una grande scala a rampa dritta contemporanea con pedata in legno, nessuna alzata e parapetto in legno

Pete Helme Photography
Foto di una grande cucina tradizionale con ante in stile shaker, top in marmo, elettrodomestici in acciaio inossidabile, parquet chiaro, top bianco, ante verdi, paraspruzzi verde e pavimento beige
Foto di una grande cucina tradizionale con ante in stile shaker, top in marmo, elettrodomestici in acciaio inossidabile, parquet chiaro, top bianco, ante verdi, paraspruzzi verde e pavimento beige
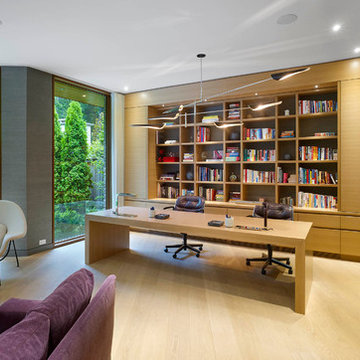
Tom Arban
Idee per un grande ufficio minimal con pareti grigie, parquet chiaro e scrivania autoportante
Idee per un grande ufficio minimal con pareti grigie, parquet chiaro e scrivania autoportante
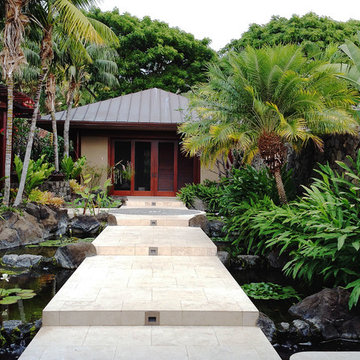
Tropical landscapes
Hawaii landscapes
Tropical court yard
Foto di un grande laghetto da giardino tropicale esposto a mezz'ombra in cortile con pavimentazioni in pietra naturale
Foto di un grande laghetto da giardino tropicale esposto a mezz'ombra in cortile con pavimentazioni in pietra naturale
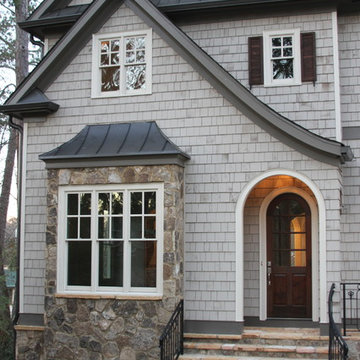
Immagine della facciata di una casa grande grigia classica a due piani con rivestimento in legno
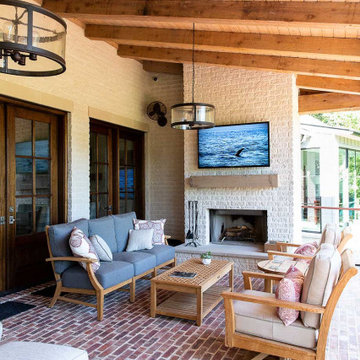
Ispirazione per un grande patio o portico chic dietro casa con un caminetto e un tetto a sbalzo
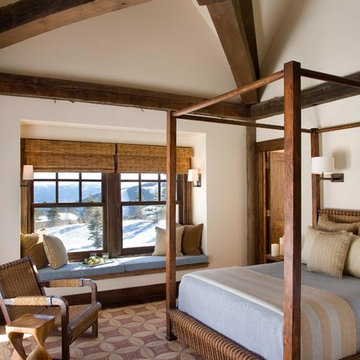
Gordon Gregory
Ispirazione per una grande camera matrimoniale stile rurale con pareti bianche, moquette e pavimento multicolore
Ispirazione per una grande camera matrimoniale stile rurale con pareti bianche, moquette e pavimento multicolore

Craftsman modern kitchen with terrazzo flooring and all custome cabinetry and wood ceilings is stained black walnut. Custom doors in black walnut. Stickley furnishings, with a touch of modern accessories. Custom made wool area rugs for both dining room and greatroom. Walls opened up in back of great room to enjoy the beautiful view.
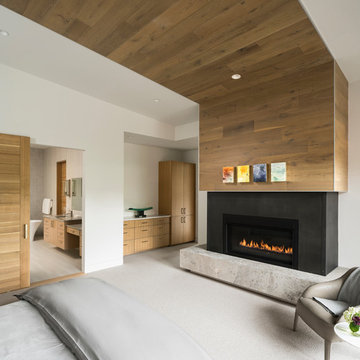
Foto di una grande camera matrimoniale rustica con pareti bianche, moquette, camino lineare Ribbon, cornice del camino in metallo e pavimento grigio

This dramatic contemporary residence features extraordinary design with magnificent views of Angel Island, the Golden Gate Bridge, and the ever changing San Francisco Bay. The amazing great room has soaring 36 foot ceilings, a Carnelian granite cascading waterfall flanked by stairways on each side, and an unique patterned sky roof of redwood and cedar. The 57 foyer windows and glass double doors are specifically designed to frame the world class views. Designed by world-renowned architect Angela Danadjieva as her personal residence, this unique architectural masterpiece features intricate woodwork and innovative environmental construction standards offering an ecological sanctuary with the natural granite flooring and planters and a 10 ft. indoor waterfall. The fluctuating light filtering through the sculptured redwood ceilings creates a reflective and varying ambiance. Other features include a reinforced concrete structure, multi-layered slate roof, a natural garden with granite and stone patio leading to a lawn overlooking the San Francisco Bay. Completing the home is a spacious master suite with a granite bath, an office / second bedroom featuring a granite bath, a third guest bedroom suite and a den / 4th bedroom with bath. Other features include an electronic controlled gate with a stone driveway to the two car garage and a dumb waiter from the garage to the granite kitchen.
204 Foto di case e interni grandi
1


















