1.159 Foto di case e interni grandi
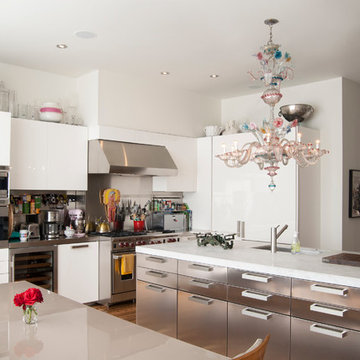
Located at the front of the house, the kitchen/diner benefits from ample afternoon light. The flat-panel cabinetry features polished materials that reflect light and give the room its modern industrial edge. The elevator toward the back of the space was added in Spring of 2014.
As the center of all daily activity, abundant storage is a must, as are easy-to-clean surfaces. Sticky fingers are bound to rush through the room countless times each day,
and by selecting kid-friendly materials, there is freedom in knowing that all messes can be wiped away at the end of the day.
Cabinetry: Boffi
Photo: Adrienne DeRosa Photography © 2014 Houzz
Design: Cortney and Robert Novogratz
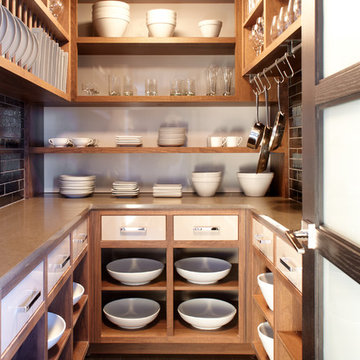
Ispirazione per una grande cucina contemporanea con ante lisce, ante bianche, top in superficie solida, paraspruzzi a effetto metallico e parquet scuro

Idee per una grande cucina classica con lavello stile country, ante lisce, ante bianche, top in marmo, paraspruzzi bianco, paraspruzzi con piastrelle diamantate, elettrodomestici in acciaio inossidabile, parquet scuro e pavimento marrone
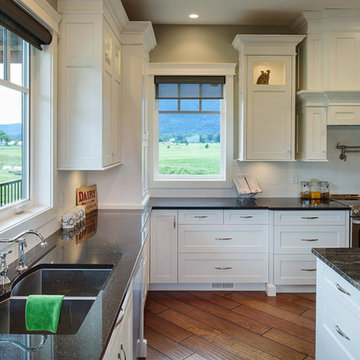
Idee per una grande cucina classica con lavello a doppia vasca, ante con riquadro incassato, ante bianche, paraspruzzi bianco, paraspruzzi con piastrelle diamantate, elettrodomestici in acciaio inossidabile e top in granito

Esempio di una grande cucina lineare country con ante con bugna sagomata, ante bianche, paraspruzzi beige, lavello stile country, top in granito, paraspruzzi con piastrelle in pietra, elettrodomestici da incasso, pavimento in travertino, 2 o più isole e pavimento beige
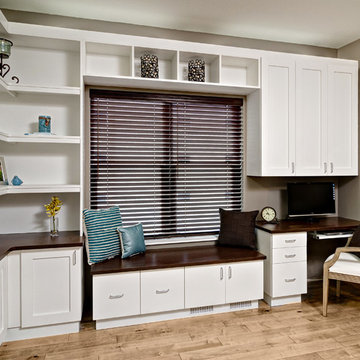
Window Bench and Desk Close-up
Foto di un grande studio contemporaneo con scrivania incassata, pareti beige, parquet chiaro, nessun camino e pavimento marrone
Foto di un grande studio contemporaneo con scrivania incassata, pareti beige, parquet chiaro, nessun camino e pavimento marrone
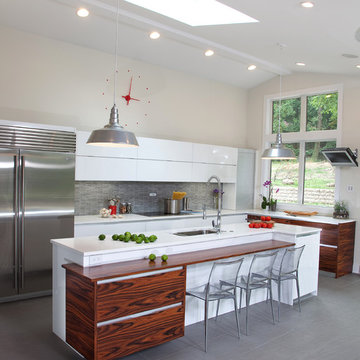
Ken Lauben
Immagine di una grande cucina contemporanea con ante lisce, ante bianche, elettrodomestici in acciaio inossidabile, lavello sottopiano, top in quarzo composito, paraspruzzi beige, paraspruzzi con piastrelle di vetro e pavimento in gres porcellanato
Immagine di una grande cucina contemporanea con ante lisce, ante bianche, elettrodomestici in acciaio inossidabile, lavello sottopiano, top in quarzo composito, paraspruzzi beige, paraspruzzi con piastrelle di vetro e pavimento in gres porcellanato
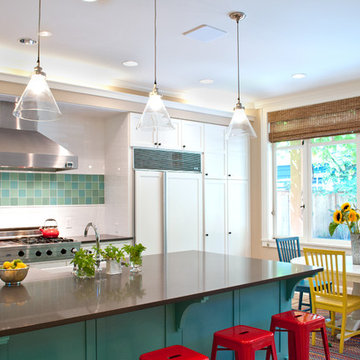
The original kitchen featured an island that divided the space and was out of scale for the space, the tile and countertops that were dated. Our goal was to create an inviting kitchen for gatherings, and integrate our clients color palette without doing a complete kitchen remodel. We designed a new island with high gloss paint finish in turquoise, added new quartz countertops, subway and sea glass tile, vent hood, light fixtures, farm style sink, faucet and cabinet hardware. The space is now open and offers plenty of space to cook and entertain.
Keeping our environment in mind and sustainable design approach, we recycled the original Island and countertops to 2nd Used Seattle.
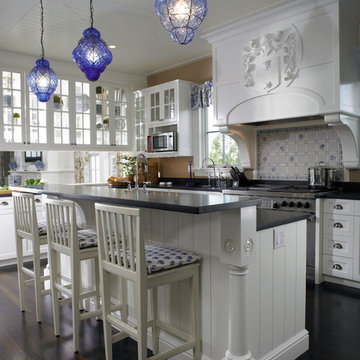
Interior Design: Sara Gilbane Interiors
Architecture: Newport Collaborative Architects
Custom Cabinetry: Woodmeister Master Builders
Photography: Gary Sloan Studios

These award-winning kitchens represent luxury at its finest. These are just a sample of the many custom homes we have built as a custom home builder in Austin, Texas.
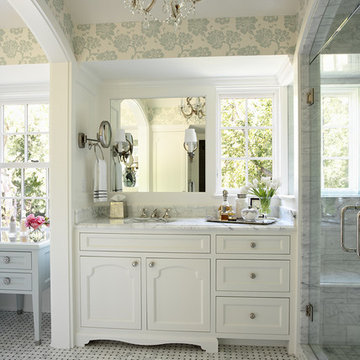
Architect: Cook Architectural Design Studio
General Contractor: Erotas Building Corp
Photo Credit: Susan Gilmore Photography
Foto di una grande stanza da bagno padronale classica con piastrelle a mosaico, ante in stile shaker, ante bianche, pareti bianche, pavimento in marmo, lavabo sottopiano e top in marmo
Foto di una grande stanza da bagno padronale classica con piastrelle a mosaico, ante in stile shaker, ante bianche, pareti bianche, pavimento in marmo, lavabo sottopiano e top in marmo

This end of the kitchen was originally walled off into two separate rooms. A smaller room was on the left which was a larder and the right had a small eating area for servants., hence the two different sized windows. I created a large sweeping curved to over a support beam that was structurally required once the walls were removed and then completed the curve with custom designed brackets. The custom built banquette has a leather seat and fabric back. The table I designed and a local worker made it from a felled walnut tree on the property.
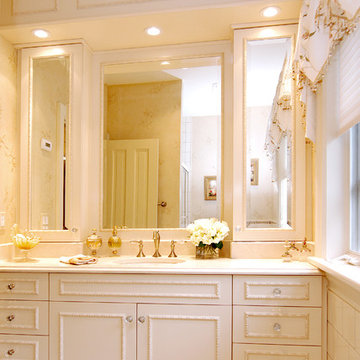
Traditional master bath vanity. Painted white cabinetry. Gold accents. Floral accent.
Idee per una grande stanza da bagno padronale chic con ante bianche, ante con bugna sagomata, piastrelle beige, pareti bianche, pavimento con piastrelle in ceramica e lavabo sottopiano
Idee per una grande stanza da bagno padronale chic con ante bianche, ante con bugna sagomata, piastrelle beige, pareti bianche, pavimento con piastrelle in ceramica e lavabo sottopiano

Kitchen-Family Fare
Kitchen features 10’ ceilings, limestone counters, and a cutting/work surface of African bubinga wood. The Venetian plaster range hood, simple cabinets and floating shelves evoke an Earthy English cottage.
The easy-care “green” floor is renewable cork covered with polyurethane. “We need more green awareness. If it’s a product that holds up in my house, I feel comfortable recommending it to clients,” she says.
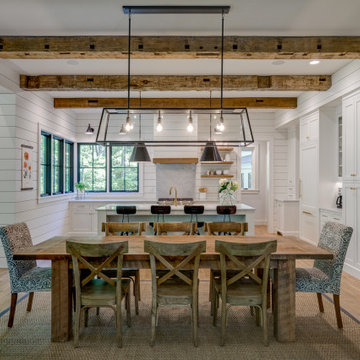
Foto di una grande sala da pranzo aperta verso il soggiorno country con pareti bianche, pavimento in legno massello medio e pavimento beige
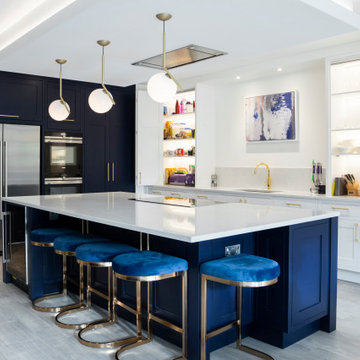
Immagine di una grande cucina tradizionale con lavello sottopiano, ante in stile shaker, ante blu, paraspruzzi grigio, elettrodomestici in acciaio inossidabile, pavimento grigio e top bianco

A cook’s kitchen through and through; we loved working on this modern country farmhouse kitchen project. This kitchen was designed for relaxed entertaining on a large-scale for friends staying for the weekend, but also for everyday kitchen suppers with the family.
As you walk into the kitchen the space feels warm and welcoming thanks to the soothing colour palette and Smithfield weathered oak finish. The kitchen has a large dining table with incredible views across the rolling East Sussex countryside. A separate scullery and walk in pantry concealed behind cabinetry either side of the French door fridge freezer provide a huge amount of storage and prep space completely hidden from view but easily accessible. The balance of cabinetry is perfect for the space and doesn’t compromise the light and airy feel we love to create in our Humphrey Munson kitchen projects.
The five oven AGA, set within a bespoke false chimney, creates a main focal point for the room and the antique effect mirror splashback has been installed for a number of reasons; it bounces the light back across the room but also helps with continuing conversations with guests seated at the island. This is a sociable kitchen with seating at the island to serve drinks and quick appetisers before dinner, or to sit with coffee and a laptop to catch up on emails.
To the left of the AGA is countertop storage with a bi-fold door which provides essential shelving for larger countertop appliances like the KitchenAid mixer and Magimix. Following on from the countertop cupboard is open shelving and the main sink run which features a large Kohler sink and Perrin & Rowe Athenian tap with rinse. To the right of the AGA is another countertop cupboard with a bi-fold door that not only balances the space in terms of symmetry, but conceals the breakfast cupboard which is perfect for storing the coffee machine, cups and everyday glassware.
The large island is directly opposite the AGA and has been kept deliberately clear so that cooking and preparing food on a larger scale for family or friends staying all weekend is easy and stress free. The dining area which is just off of the main kitchen in the orangery seats six people at the table and is perfect for low key dining for a few friends and weekday meals.
Directly opposite the island is a bank of floor to ceiling Smithfield Oak cabinetry that has a Fisher & Paykel French door refrigeration and freezer unit finished in stainless steel in the centre, while either side of the fridge freezer is a walk in scullery and walk in pantry that helps to keep all clutter hidden safely out of site without having to leave the kitchen and guests.
We love the modern rustic luxe feel of this kitchen with the Nickleby cabinetry on the perimeter run painted in ‘Cuffs’ and the island painted in ‘London Calling’ it has a really relaxed and warm feeling to the space, particularly with the weathered bronze Tetterby pull handles and Hexham knobs. This is the ‘new neutral’ and really about creating a relaxed and informal setting that is perfect for this beautiful country home.
Photo credit: Paul Craig
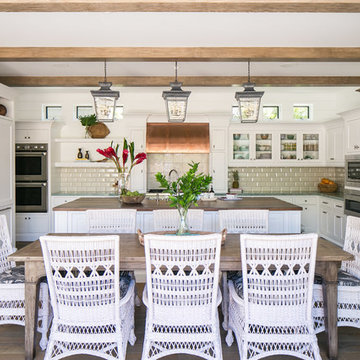
Interior Design: Blackband Design
Build: Patterson Custom Homes
Architecture: Andrade Architects
Photography: Ryan Garvin
Ispirazione per una grande cucina tropicale con ante in stile shaker, ante bianche, top in legno, paraspruzzi con piastrelle diamantate, elettrodomestici in acciaio inossidabile, pavimento in legno massello medio, pavimento marrone, top marrone e paraspruzzi beige
Ispirazione per una grande cucina tropicale con ante in stile shaker, ante bianche, top in legno, paraspruzzi con piastrelle diamantate, elettrodomestici in acciaio inossidabile, pavimento in legno massello medio, pavimento marrone, top marrone e paraspruzzi beige
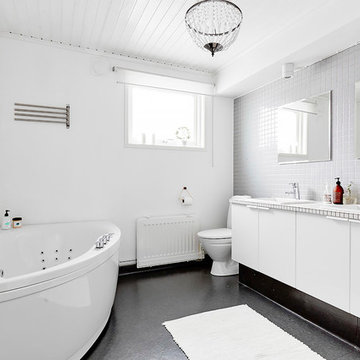
Esempio di una grande stanza da bagno padronale nordica con ante bianche, vasca ad angolo, doccia alcova, WC monopezzo, piastrelle bianche, pareti bianche, lavabo da incasso, top piastrellato e ante lisce
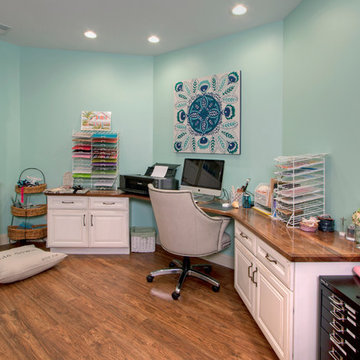
The home office portion of the gift wrapping room uses the same white maple Wellborn cabinets connected by walnut countertops. The office space was originally set up so the lady of the house had a computer and printer for her craft projects, but the man of the house finds himself (and their dog!) spending a lot of time at this station because it's inviting and inspiring.
Photo by Toby Weiss
1.159 Foto di case e interni grandi
4

















