1.159 Foto di case e interni grandi

SilverLeaf Custom Homes' San Antonio 2012 Parade of Homes Entry. Interior Design by Interiors by KM. Photos Courtesy: Siggi Ragnar.
Immagine di una grande cucina abitabile contemporanea con lavello sottopiano, ante in stile shaker, ante bianche, top in granito, paraspruzzi grigio, paraspruzzi in gres porcellanato, elettrodomestici bianchi, parquet scuro e 2 o più isole
Immagine di una grande cucina abitabile contemporanea con lavello sottopiano, ante in stile shaker, ante bianche, top in granito, paraspruzzi grigio, paraspruzzi in gres porcellanato, elettrodomestici bianchi, parquet scuro e 2 o più isole

Established in 1895 as a warehouse for the spice trade, 481 Washington was built to last. With its 25-inch-thick base and enchanting Beaux Arts facade, this regal structure later housed a thriving Hudson Square printing company. After an impeccable renovation, the magnificent loft building’s original arched windows and exquisite cornice remain a testament to the grandeur of days past. Perfectly anchored between Soho and Tribeca, Spice Warehouse has been converted into 12 spacious full-floor lofts that seamlessly fuse Old World character with modern convenience. Steps from the Hudson River, Spice Warehouse is within walking distance of renowned restaurants, famed art galleries, specialty shops and boutiques. With its golden sunsets and outstanding facilities, this is the ideal destination for those seeking the tranquil pleasures of the Hudson River waterfront.
Expansive private floor residences were designed to be both versatile and functional, each with 3 to 4 bedrooms, 3 full baths, and a home office. Several residences enjoy dramatic Hudson River views.
This open space has been designed to accommodate a perfect Tribeca city lifestyle for entertaining, relaxing and working.
This living room design reflects a tailored “old world” look, respecting the original features of the Spice Warehouse. With its high ceilings, arched windows, original brick wall and iron columns, this space is a testament of ancient time and old world elegance.
The design choices are a combination of neutral, modern finishes such as the Oak natural matte finish floors and white walls, white shaker style kitchen cabinets, combined with a lot of texture found in the brick wall, the iron columns and the various fabrics and furniture pieces finishes used thorughout the space and highlited by a beautiful natural light brought in through a wall of arched windows.
The layout is open and flowing to keep the feel of grandeur of the space so each piece and design finish can be admired individually.
As soon as you enter, a comfortable Eames Lounge chair invites you in, giving her back to a solid brick wall adorned by the “cappucino” art photography piece by Francis Augustine and surrounded by flowing linen taupe window drapes and a shiny cowhide rug.
The cream linen sectional sofa takes center stage, with its sea of textures pillows, giving it character, comfort and uniqueness. The living room combines modern lines such as the Hans Wegner Shell chairs in walnut and black fabric with rustic elements such as this one of a kind Indonesian antique coffee table, giant iron antique wall clock and hand made jute rug which set the old world tone for an exceptional interior.
Photography: Francis Augustine

Photographer: David Whittaker
Esempio di una grande cucina contemporanea con elettrodomestici in acciaio inossidabile, lavello sottopiano, ante lisce, ante nere, top in superficie solida, paraspruzzi verde, paraspruzzi con piastrelle a listelli e parquet scuro
Esempio di una grande cucina contemporanea con elettrodomestici in acciaio inossidabile, lavello sottopiano, ante lisce, ante nere, top in superficie solida, paraspruzzi verde, paraspruzzi con piastrelle a listelli e parquet scuro

The kitchen is designed for functionality with a 48” Subzero refrigerator and Wolf range. Add in the marble countertops and industrial pendants over the large island and you have a stunning area.
Rachael Boling Photography

www.jeremykohm.com
Foto di una grande cucina chic con elettrodomestici in acciaio inossidabile, lavello sottopiano, ante in stile shaker, ante bianche, top in marmo, paraspruzzi grigio, paraspruzzi con piastrelle in pietra e parquet scuro
Foto di una grande cucina chic con elettrodomestici in acciaio inossidabile, lavello sottopiano, ante in stile shaker, ante bianche, top in marmo, paraspruzzi grigio, paraspruzzi con piastrelle in pietra e parquet scuro

His vanity done in Crystal custom cabinetry and mirror surround with Crema marfil marble countertop and sconces by Hudson Valley: 4021-OB Menlo Park in Bronze finish. Faucet is by Jado 842/803/105 Hatteras widespread lavatory faucet, lever handles, old bronze. Paint is Benjamin Moore 956 Palace White. Eric Rorer Photography

Foto di una grande cucina chiusa con lavello stile country, ante con bugna sagomata, ante beige, paraspruzzi bianco, elettrodomestici da incasso, parquet scuro, top in quarzo composito e paraspruzzi con piastrelle di vetro

This family friendly kitchen design by K&W Interiors was selected as the Grand Prize Winner by Alaska's Best Kitchens Magazine for Fall/Winter 2012 and featured on the cover.
"A family with five children bought this home 2.5 years ago knowing that a kitchen renovation was in the near future. This outdated space with an unfriendly layout needed to be drastically changed to accommodate this large family's needs.
Having a list in hand of the requirements for their new space, the homeowners found designer Sheree' Baker of K&W Interiors to work with them. As a well trained design professional, Baker helped with all the details, such as choosing new countertops and selecting new appliances. The homeowner really disliked the old white tile counters. "They'll never come clean" she said. But, not only are the new quartz countertops easy to keep clean, they add significant counter space..." - Alaska's Best Kitchens
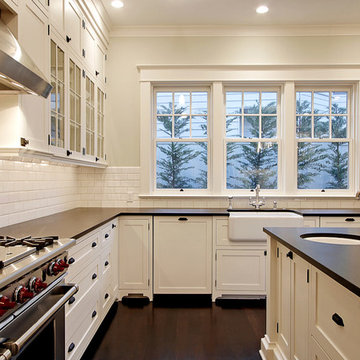
Immagine di una grande cucina ad U tradizionale con ante in stile shaker, elettrodomestici in acciaio inossidabile, paraspruzzi con piastrelle diamantate, lavello stile country, ante bianche, paraspruzzi bianco e parquet scuro

The project was the result of a highly collaborative design process between the client and architect. This collaboration led to a design outcome which prioritised light, expanding volumes and increasing connectivity both within the home and out to the garden.
Within the complex original plan, rational solutions were found to make sense of late twentieth century extensions and underutilised spaces. Compartmentalised spaces have been reprogrammed to allow for generous open plan living. A series of internal voids were used to promote social connection across and between floors, while introducing new light into the depths of the home.

Designed and built by TreHus Architects
Idee per una grande cucina classica con lavello a vasca singola, ante grigie, top in quarzite, paraspruzzi bianco, paraspruzzi con piastrelle a mosaico, elettrodomestici in acciaio inossidabile, pavimento in legno massello medio, top bianco, pavimento marrone e ante in stile shaker
Idee per una grande cucina classica con lavello a vasca singola, ante grigie, top in quarzite, paraspruzzi bianco, paraspruzzi con piastrelle a mosaico, elettrodomestici in acciaio inossidabile, pavimento in legno massello medio, top bianco, pavimento marrone e ante in stile shaker
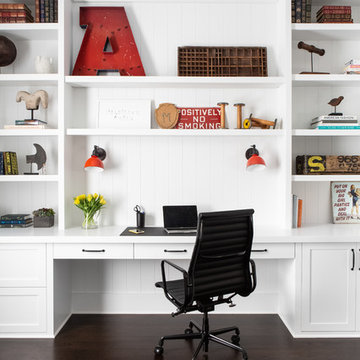
Architectural advisement, Interior Design, Custom Furniture Design & Art Curation by Chango & Co.
Architecture by Crisp Architects
Construction by Structure Works Inc.
Photography by Sarah Elliott
See the feature in Domino Magazine

Spacecrafting Photography
Foto di una grande cucina stile marinaro con lavello stile country, ante bianche, top in quarzo composito, paraspruzzi bianco, paraspruzzi con piastrelle a mosaico, elettrodomestici in acciaio inossidabile, pavimento marrone, ante con riquadro incassato, pavimento in legno massello medio e top nero
Foto di una grande cucina stile marinaro con lavello stile country, ante bianche, top in quarzo composito, paraspruzzi bianco, paraspruzzi con piastrelle a mosaico, elettrodomestici in acciaio inossidabile, pavimento marrone, ante con riquadro incassato, pavimento in legno massello medio e top nero

Immagine di una grande cucina minimal con ante lisce, ante in legno chiaro, top in marmo, paraspruzzi bianco, paraspruzzi in marmo, elettrodomestici in acciaio inossidabile, parquet chiaro, pavimento beige, top bianco e lavello sottopiano
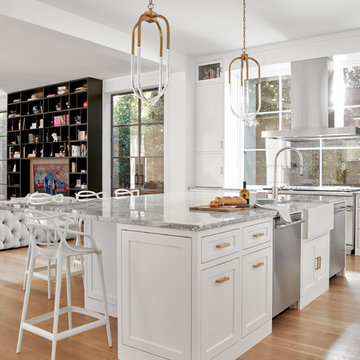
Ispirazione per una grande cucina chic con lavello stile country, ante in stile shaker, ante bianche, paraspruzzi a finestra, elettrodomestici in acciaio inossidabile, parquet chiaro, pavimento beige e top grigio
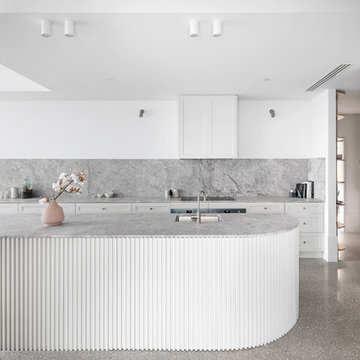
Dylan Lark - Photography
Esempio di una grande cucina design con ante in stile shaker, paraspruzzi grigio, pavimento in cemento, top grigio, lavello sottopiano, ante bianche e pavimento grigio
Esempio di una grande cucina design con ante in stile shaker, paraspruzzi grigio, pavimento in cemento, top grigio, lavello sottopiano, ante bianche e pavimento grigio

This living room, which opens to the kitchen, has everything you need. Plenty of built-ins to display and store treasures, a gas fireplace to add warmth on a cool evening and easy access to the beautifully landscaped yard.
Damianos Photography
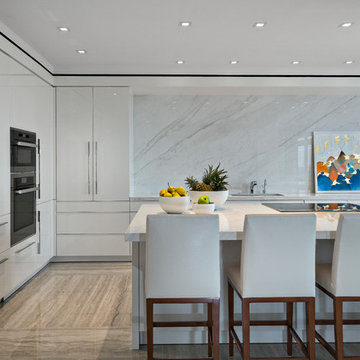
Ron Rosenzweig
Ispirazione per una grande cucina minimal con lavello sottopiano, ante lisce, ante bianche, paraspruzzi bianco, paraspruzzi in lastra di pietra, elettrodomestici da incasso, penisola, pavimento marrone, top bianco e top in quarzo composito
Ispirazione per una grande cucina minimal con lavello sottopiano, ante lisce, ante bianche, paraspruzzi bianco, paraspruzzi in lastra di pietra, elettrodomestici da incasso, penisola, pavimento marrone, top bianco e top in quarzo composito

Robin Victor Goetz/RVGP
Idee per una grande cucina chic con lavello stile country, top in quarzo composito, paraspruzzi bianco, paraspruzzi in lastra di pietra, parquet scuro, 2 o più isole, ante bianche, elettrodomestici neri e ante con riquadro incassato
Idee per una grande cucina chic con lavello stile country, top in quarzo composito, paraspruzzi bianco, paraspruzzi in lastra di pietra, parquet scuro, 2 o più isole, ante bianche, elettrodomestici neri e ante con riquadro incassato
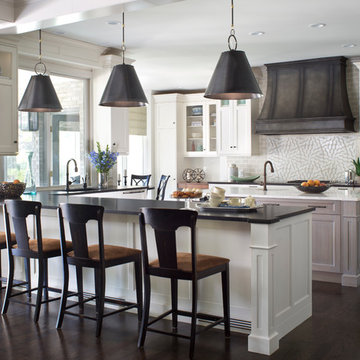
Emily Redfield; EMR Photography
Esempio di una grande cucina chic con ante con riquadro incassato, ante bianche, top in granito, paraspruzzi bianco, paraspruzzi con piastrelle in pietra e parquet scuro
Esempio di una grande cucina chic con ante con riquadro incassato, ante bianche, top in granito, paraspruzzi bianco, paraspruzzi con piastrelle in pietra e parquet scuro
1.159 Foto di case e interni grandi
3

















