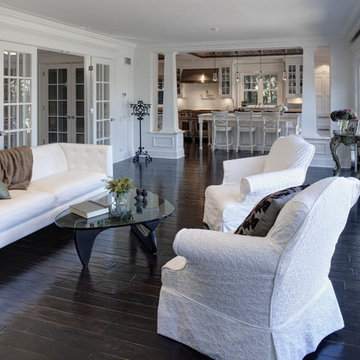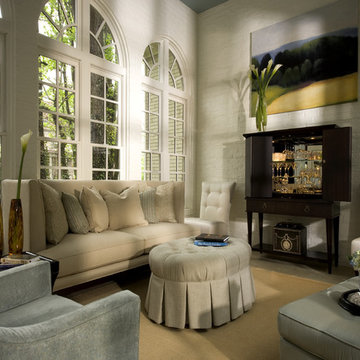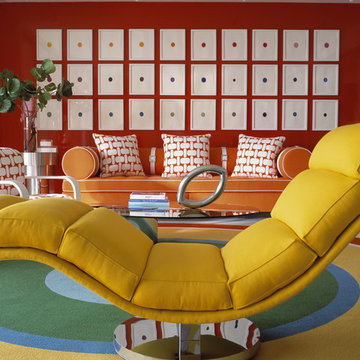320 Foto di case e interni grandi
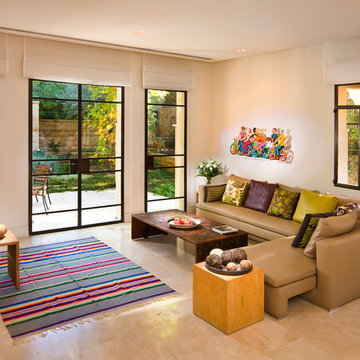
architect : Yossi fridman : josephfriedman@gmail.com
Ispirazione per un grande soggiorno design con pavimento in marmo e tappeto
Ispirazione per un grande soggiorno design con pavimento in marmo e tappeto
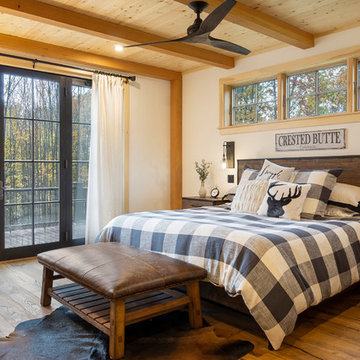
Crown Point Builders, Inc. | Décor by Pottery Barn at Evergreen Walk | Photography by Wicked Awesome 3D | Bathroom and Kitchen Design by Amy Michaud, Brownstone Designs
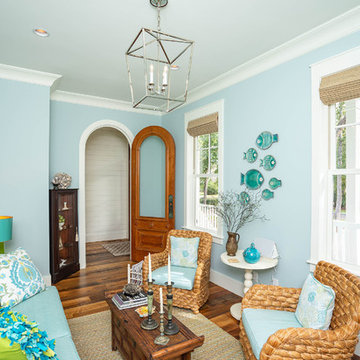
Idee per un grande soggiorno costiero chiuso con sala formale, pareti blu, pavimento in legno massello medio, nessun camino, nessuna TV e pavimento marrone
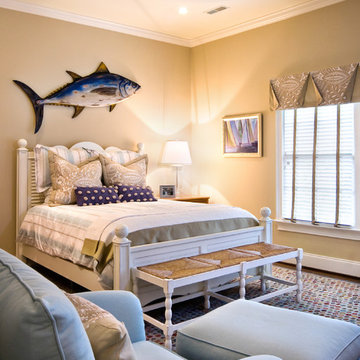
A guest room should always give your guests a sense of place. This is a welcoming Coastal Room complete with white furniture, shutters and giant wooden fish!
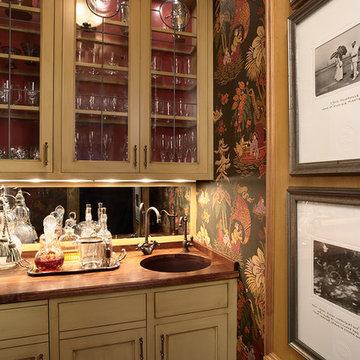
Architect: Cook Architectural Design Studio
General Contractor: Erotas Building Corp
Photo Credit: Susan Gilmore Photography
Ispirazione per un grande angolo bar classico
Ispirazione per un grande angolo bar classico
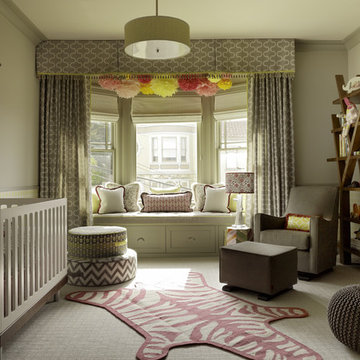
JDG undertook a complete transformation of this family residence, taking it from bleak to chic. The space marries custom furnishings, fabulous art and vintage pieces, showcasing them against graphic pops of pattern and color.
Photos by Matthew Millman
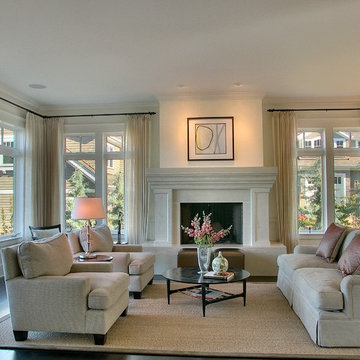
Immagine di un grande soggiorno design con sala formale, camino classico, nessuna TV e tappeto
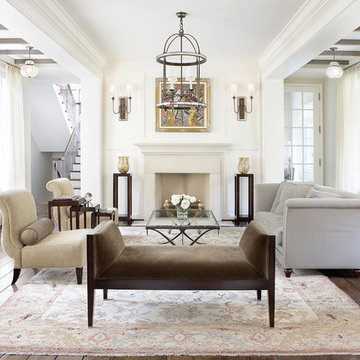
Ispirazione per un grande soggiorno design con camino classico e tappeto
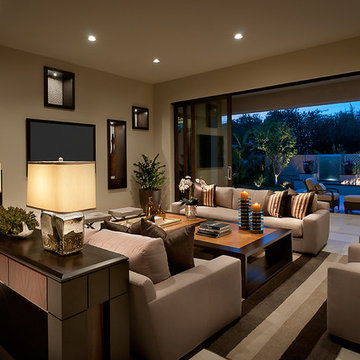
Photo Credit: Mark Boisclair Photography
Idee per un grande soggiorno contemporaneo con pareti beige
Idee per un grande soggiorno contemporaneo con pareti beige
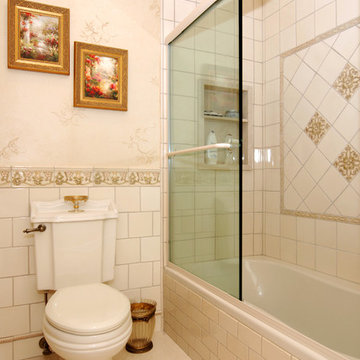
Traditional bath design. Sliding glass door for shower. Ceramic wall tiles.
Immagine di una grande stanza da bagno padronale tradizionale con lavabo da incasso, piastrelle beige, pareti bianche, pavimento con piastrelle in ceramica, vasca ad alcova, vasca/doccia e WC monopezzo
Immagine di una grande stanza da bagno padronale tradizionale con lavabo da incasso, piastrelle beige, pareti bianche, pavimento con piastrelle in ceramica, vasca ad alcova, vasca/doccia e WC monopezzo
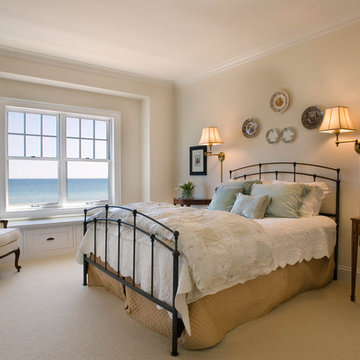
steinbergerphoto.com
Idee per una grande camera matrimoniale costiera con pareti beige, moquette, nessun camino e pavimento beige
Idee per una grande camera matrimoniale costiera con pareti beige, moquette, nessun camino e pavimento beige
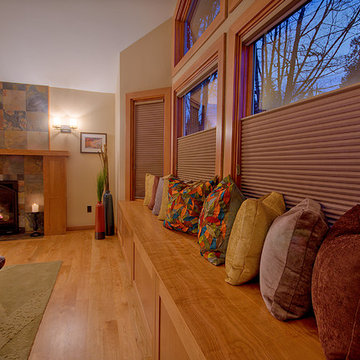
Idee per un grande soggiorno contemporaneo chiuso con cornice del camino in pietra, pareti beige, parquet chiaro, camino classico e tappeto
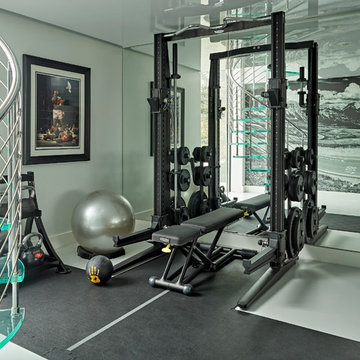
Nick Smith www.nsphotography.co.uk
Idee per una grande palestra in casa minimal con pareti grigie e pavimento grigio
Idee per una grande palestra in casa minimal con pareti grigie e pavimento grigio
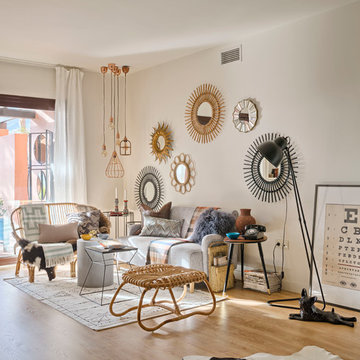
masfotogenica fotografía
Idee per un grande soggiorno bohémian aperto con sala formale, pareti beige, parquet chiaro, nessun camino e nessuna TV
Idee per un grande soggiorno bohémian aperto con sala formale, pareti beige, parquet chiaro, nessun camino e nessuna TV
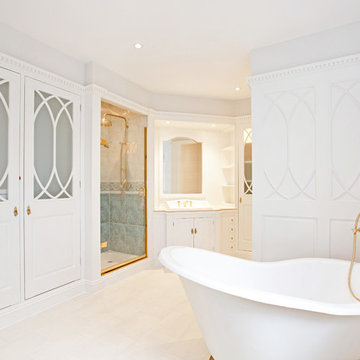
Grade 2 listed Edwardian house with many original architectural elements including: William De Morgan tiles
Foto di una grande stanza da bagno tradizionale con pareti bianche, ante bianche, vasca con piedi a zampa di leone, doccia alcova, lavabo da incasso, porta doccia a battente e ante con bugna sagomata
Foto di una grande stanza da bagno tradizionale con pareti bianche, ante bianche, vasca con piedi a zampa di leone, doccia alcova, lavabo da incasso, porta doccia a battente e ante con bugna sagomata

Family room in the finished basement with an orange and gray color palette and built-in bar.
Esempio di un grande soggiorno minimalista con pareti bianche, moquette, TV autoportante, pavimento grigio, nessun camino e angolo bar
Esempio di un grande soggiorno minimalista con pareti bianche, moquette, TV autoportante, pavimento grigio, nessun camino e angolo bar

Situated above the Vancouver skyline, overlooking the city below, this custom home is a top performer on top of it all. An open kitchen, dining, and great room with a 99 bottle capacity wine wall, this space is made for entertaining.
The three car garage houses the technical equipment including solar inverters and the Tesla Powerwall 2. A vehicle lift allows for easy maintenance and double parking storage. From BBQ season in the summer to the gorgeous sunsets of fall, the views are simply stunning both from and within the home. A cozy library and home office are well placed to allow for a more intimate atmosphere while still absorbing the beautiful city below.
Luxury custom homes are not always as high on the performance scale but this home boasts a modelled energy rating of 60 GJ/year compared with the 182 GJ/year standard, close to 70% better! With high-efficiency appliances and a well positioned solar array, this home may perform so well that it starts generating income through Net Metering.
Photo Credits: SilentSama Architectural Photography
320 Foto di case e interni grandi
7


















