1.340 Foto di case e interni grandi
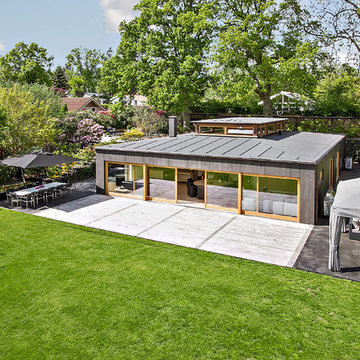
Luksussommerhus i Hornbæk
Sommerhus på internationalt niveau, opført i materialer fra øverste hylde såvel indvendigt som udvendigt, og som er stort set vedligeholdelsesfrit.
Det er beliggende på en fuldstændig ugenert grund med et utrolig smukt og meget letholdt haveanlæg med adskillige store solterrasser, og mange eksklusive detaljer.
Huset er aldeles velegnet til udlandsdanskere og andre der værdsætter et stort, helt ugenert og unikt sommerhus, hvor kun de bedste materialer og gennemtænkte arkitektoniske løsninger er benyttet.
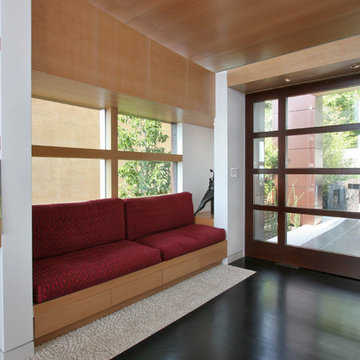
Architect: Charles Debbas AIA (San Francisco, CA)
Builder: JP Builders, Inc
Structural Engineer: Yu Strandberg
Photograph: Nic Lehoux
Idee per una grande porta d'ingresso minimal con una porta in vetro
Idee per una grande porta d'ingresso minimal con una porta in vetro
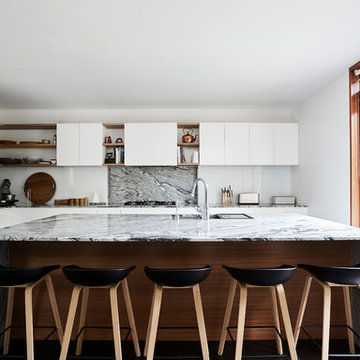
Willem Dirk
Idee per una grande cucina minimal con lavello sottopiano, ante bianche, top in granito, paraspruzzi multicolore, paraspruzzi in lastra di pietra, elettrodomestici in acciaio inossidabile, pavimento nero, ante lisce e top multicolore
Idee per una grande cucina minimal con lavello sottopiano, ante bianche, top in granito, paraspruzzi multicolore, paraspruzzi in lastra di pietra, elettrodomestici in acciaio inossidabile, pavimento nero, ante lisce e top multicolore
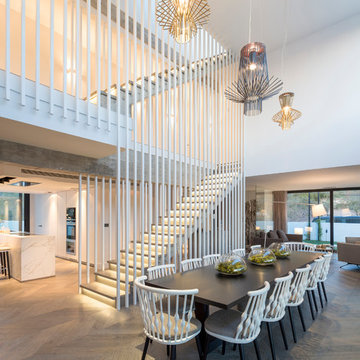
El interiorismo se basa en una paleta cromática muy equilibrada, sin estridencias ni excesos, definida por tonos neutros como el blanco y una amplia gama de grises que, por su naturaleza, potencian la luminosidad y dan calidez a los ambientes. | Interiorismo y decoración: Natalia Zubizarreta. Fotografía: Erlantz Biderbost.
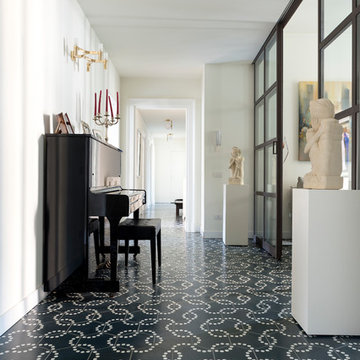
Foto Giulia Bellezza
Esempio di un grande ingresso o corridoio tradizionale con pavimento con piastrelle in ceramica, pavimento multicolore e pareti bianche
Esempio di un grande ingresso o corridoio tradizionale con pavimento con piastrelle in ceramica, pavimento multicolore e pareti bianche
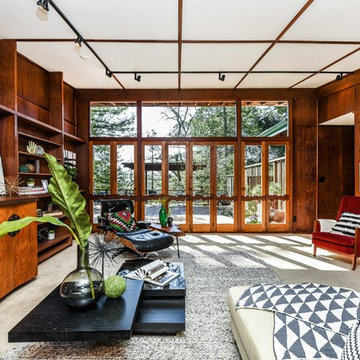
Foto di un grande soggiorno moderno chiuso con sala formale, pareti marroni, moquette, nessun camino, nessuna TV e pavimento grigio
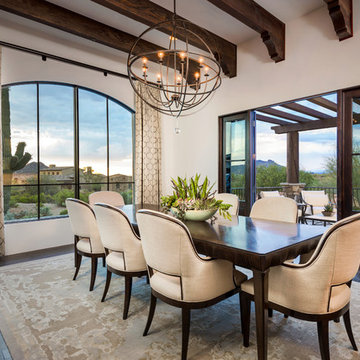
Inckx
Idee per una grande sala da pranzo mediterranea chiusa con pareti bianche, nessun camino e parquet scuro
Idee per una grande sala da pranzo mediterranea chiusa con pareti bianche, nessun camino e parquet scuro
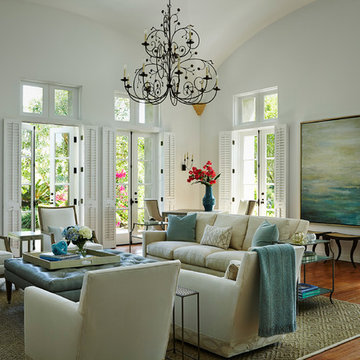
Ispirazione per un grande soggiorno stile marino aperto con sala formale, pareti bianche, pavimento in legno massello medio, camino classico e cornice del camino in legno
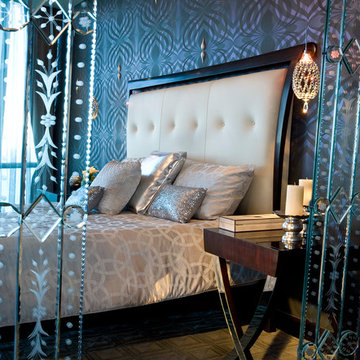
Pfuner Design, Miami - Oceanfront Penthouse
Foto di una grande camera matrimoniale contemporanea con pareti viola
Foto di una grande camera matrimoniale contemporanea con pareti viola
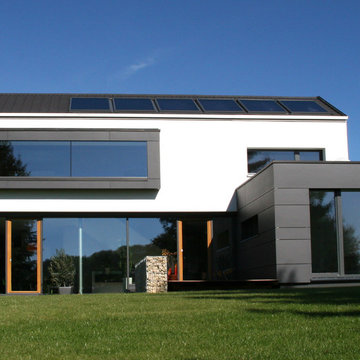
Foto della facciata di una casa grande bianca contemporanea a tre piani con rivestimento in cemento e tetto a capanna

Working with interior designer Hilary Scott, Mowlem & Co has created a stylish and sympathetic bespoke kitchen for a fascinating renovation and extension project. The impressive Victorian detached house has ‘an interesting planning history’ according to Hilary. Previously it had been bedsit accommodation with 27 units but in recent years it had become derelict and neglected, until was bought by a premiere league footballer with a view to restoring it to its former glory as a family home. Situated near the Botanic Gardens in Kew and in a conservation area, there was a significant investment and considerable planning negotiation to get it returned to a single dwelling. Hilary had worked closely with the client on previous projects and had their couple’s full trust to come up with a scheme that matched their tastes and needs. Many original features were restored or replaced to remain in keeping with the architecture, for example marble and cast iron fireplaces, panelling, cornices and architraves which were considered a key fabric of the building. The most contemporary element of the renovation is the striking double height glass extension to the rear in which the kitchen and living area are positioned. The room has wonderful views out to the garden is ideal both for family life and entertaining. The extension design involved an architect for the original plans and another to project-manage the build. Then Mowlem & Co were brought in because Hilary has worked with them for many years and says they were the natural choice to achieve the high quality of finish and bespoke joinery that was required. “They have done an amazing job,” says Hilary, “the design has certain quirky touches and an individual feel that you can only get with bespoke. All the timber has traditionally made dovetail joints and other handcrafted details. This is typical of Mowlem & Co’s work …they have a fantastic team and Julia Brown, who managed this project, is a great kitchen designer.” The kitchen has been conceived to match the contemporary feel of the new extension while also having a classic feel in terms of the finishes, such as the stained oak and exposed brickwork. The furniture has been made to bespoke proportions to match the scale of the double height extension, so that it fits the architecture. The look is clean and linear in feel and the design features specially created elements such as extra wide drawers and customised storage, and a separate walk-in pantry (plus a separate utility room in the basement). The furniture has been made in flat veneered stained oak and the seamless worktops are in Corian. Cooking appliances are by Wolf and refrigeration is by Sub-Zero. The exposed brick wall of the kitchen matches the external finishes of the brickwork of the house which can be seen through the glass extension. To harmonise, a thick glass shelf has been added, masterminded by Gary Craig of Architectural Metalworkers. This is supported by a cantilevered steel frame, so while it may look deceptively light and subtle, “a serious amount of engineering has gone into it,” according to Hilary. Mowlem & Co also created further bespoke furnishings and installations, for a dressing room plus bathrooms and cloakrooms in other parts of the house. The complexity of the project to restore the entire house took over a year to finish. As the client was transferred to another team before the renovation was complete, the property is now on the market for £9 million.
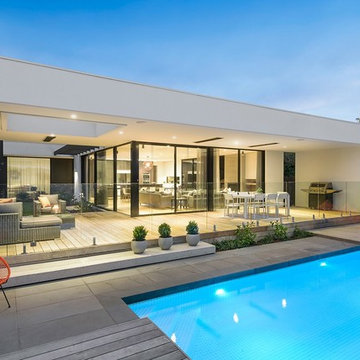
Floor to ceiling windows and doors blur the lines where the inside ends the the outside begins. Giving watchful eyes full view of the swimming pool.
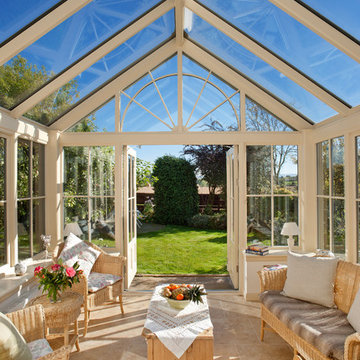
Just look at that sky! Make the most of your outside space from the inside. Stargazing and watching the seasons change is one of the most wonderful things about our year-round conservatories.
A true lifestyle companion.
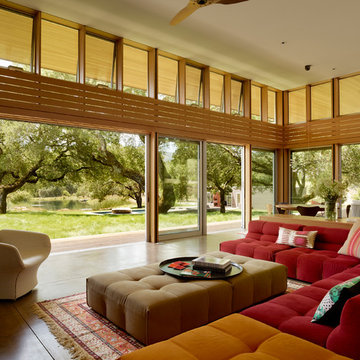
Matthew Millman
Immagine di un grande soggiorno design aperto con pavimento in cemento e nessun camino
Immagine di un grande soggiorno design aperto con pavimento in cemento e nessun camino
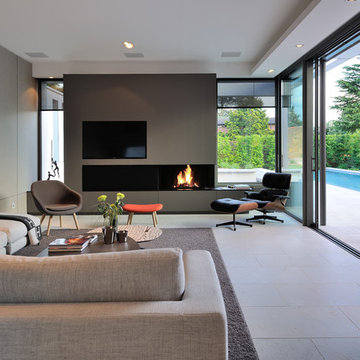
Erick saillet
Foto di un grande soggiorno minimal chiuso con pareti grigie, camino lineare Ribbon e parete attrezzata
Foto di un grande soggiorno minimal chiuso con pareti grigie, camino lineare Ribbon e parete attrezzata
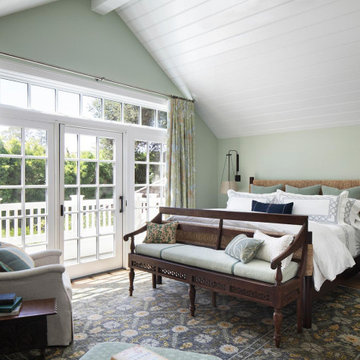
The family living in this shingled roofed home on the Peninsula loves color and pattern. At the heart of the two-story house, we created a library with high gloss lapis blue walls. The tête-à-tête provides an inviting place for the couple to read while their children play games at the antique card table. As a counterpoint, the open planned family, dining room, and kitchen have white walls. We selected a deep aubergine for the kitchen cabinetry. In the tranquil master suite, we layered celadon and sky blue while the daughters' room features pink, purple, and citrine.
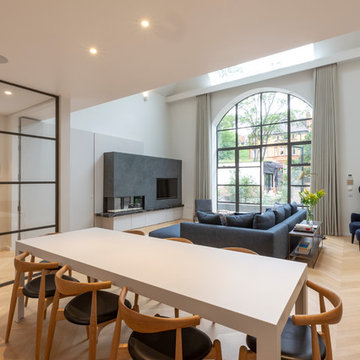
Graham Gaunt
Ispirazione per una grande sala da pranzo aperta verso il soggiorno contemporanea con pareti bianche, parquet chiaro e pavimento beige
Ispirazione per una grande sala da pranzo aperta verso il soggiorno contemporanea con pareti bianche, parquet chiaro e pavimento beige
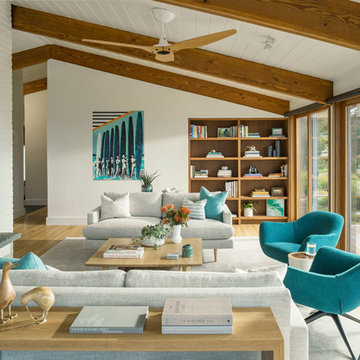
Jim Westphalen
Esempio di un grande soggiorno stile marino con pareti bianche, nessuna TV, camino lineare Ribbon e cornice del camino in mattoni
Esempio di un grande soggiorno stile marino con pareti bianche, nessuna TV, camino lineare Ribbon e cornice del camino in mattoni
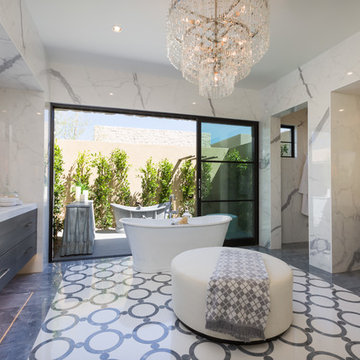
Ispirazione per una grande stanza da bagno padronale minimal con ante lisce, ante in legno bruno, vasca freestanding, piastrelle bianche, pareti bianche, lavabo sottopiano, top bianco, pavimento multicolore, piastrelle di marmo e top in quarzo composito
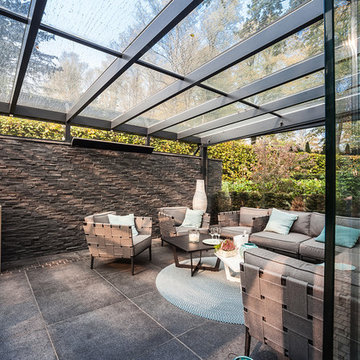
Idee per una grande veranda contemporanea con pavimento in cemento, nessun camino, soffitto in vetro e pavimento grigio
1.340 Foto di case e interni grandi
11

















