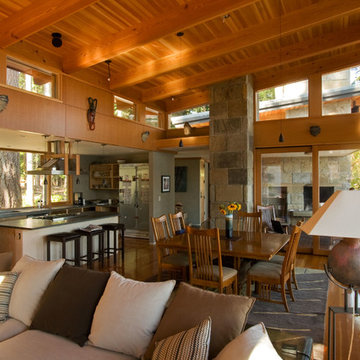739 Foto di case e interni grandi
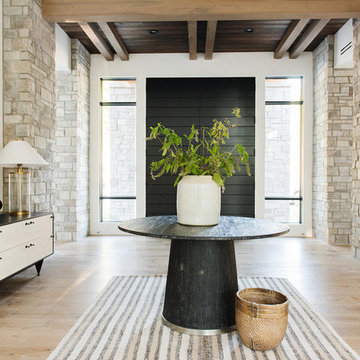
Ispirazione per un grande ingresso country con pareti bianche, parquet chiaro, una porta a due ante e una porta in legno scuro
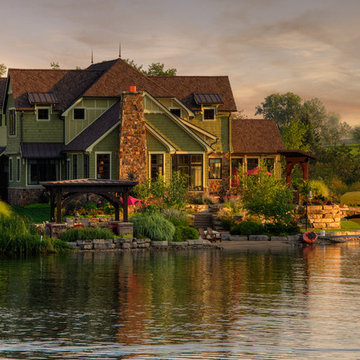
Idee per la facciata di una casa grande verde classica a due piani con rivestimento in legno e tetto a capanna
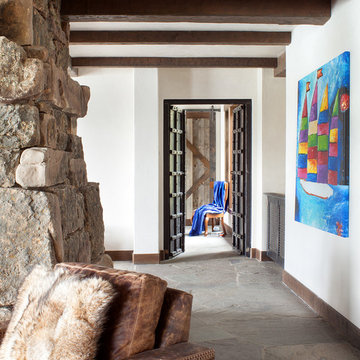
Located on the pristine Glenn Lake in Eureka, Montana, Robertson Lake House was designed for a family as a summer getaway. The design for this retreat took full advantage of an idyllic lake setting. With stunning views of the lake and all the wildlife that inhabits the area it was a perfect platform to use large glazing and create fun outdoor spaces.

Photos @ Eric Carvajal
Idee per un grande soggiorno minimalista aperto con pavimento in ardesia, camino classico, cornice del camino in mattoni, sala formale e pavimento multicolore
Idee per un grande soggiorno minimalista aperto con pavimento in ardesia, camino classico, cornice del camino in mattoni, sala formale e pavimento multicolore

Lakeside outdoor living at its finest
Foto di un grande giardino stile marino esposto in pieno sole nel cortile laterale con pavimentazioni in pietra naturale e sassi e rocce
Foto di un grande giardino stile marino esposto in pieno sole nel cortile laterale con pavimentazioni in pietra naturale e sassi e rocce

Foto di una grande scala a "U" country con pedata in legno, alzata in legno verniciato e parapetto in materiali misti

A screen porch off the kitchen serves as a natural extension of the interior of the home, allowing the family to take full advantage of Minnesota’s fleeting summer season. A large Marvin sliding door seamlessly connects inside and out, turning the porch into the family’s outdoor living room.
Given the extremely variable Minnesota climate, framing the lake views in energy efficient glass was a priority. Minnesota made Marvin windows and doors throughout the home allowed Rehkamp Larson to design a building envelope that delivers maximum amounts of glass and energy efficiency without compromising either.

Photographer: Will Keown
Foto della villa grande blu classica a due piani con tetto a capanna e copertura a scandole
Foto della villa grande blu classica a due piani con tetto a capanna e copertura a scandole
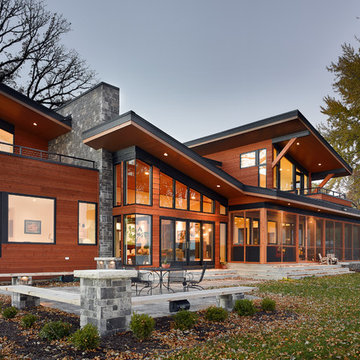
Mike Rebholz Photography
Idee per la villa grande marrone contemporanea a due piani con rivestimento in legno e tetto piano
Idee per la villa grande marrone contemporanea a due piani con rivestimento in legno e tetto piano
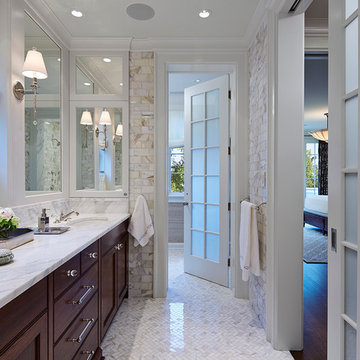
Dave Burk Hedrich Blessing
Foto di una grande stanza da bagno padronale classica con lavabo sottopiano, ante con riquadro incassato, ante in legno bruno, piastrelle bianche, pavimento con piastrelle a mosaico e top in marmo
Foto di una grande stanza da bagno padronale classica con lavabo sottopiano, ante con riquadro incassato, ante in legno bruno, piastrelle bianche, pavimento con piastrelle a mosaico e top in marmo

Sian Richards
Foto di una grande cucina abitabile stile marinaro con lavello stile country, ante bianche, top in quarzo composito, paraspruzzi blu, elettrodomestici da incasso, parquet scuro, pavimento marrone, ante con riquadro incassato, paraspruzzi con piastrelle diamantate e nessuna isola
Foto di una grande cucina abitabile stile marinaro con lavello stile country, ante bianche, top in quarzo composito, paraspruzzi blu, elettrodomestici da incasso, parquet scuro, pavimento marrone, ante con riquadro incassato, paraspruzzi con piastrelle diamantate e nessuna isola

Inspired by the surrounding landscape, the Craftsman/Prairie style is one of the few truly American architectural styles. It was developed around the turn of the century by a group of Midwestern architects and continues to be among the most comfortable of all American-designed architecture more than a century later, one of the main reasons it continues to attract architects and homeowners today. Oxbridge builds on that solid reputation, drawing from Craftsman/Prairie and classic Farmhouse styles. Its handsome Shingle-clad exterior includes interesting pitched rooflines, alternating rows of cedar shake siding, stone accents in the foundation and chimney and distinctive decorative brackets. Repeating triple windows add interest to the exterior while keeping interior spaces open and bright. Inside, the floor plan is equally impressive. Columns on the porch and a custom entry door with sidelights and decorative glass leads into a spacious 2,900-square-foot main floor, including a 19 by 24-foot living room with a period-inspired built-ins and a natural fireplace. While inspired by the past, the home lives for the present, with open rooms and plenty of storage throughout. Also included is a 27-foot-wide family-style kitchen with a large island and eat-in dining and a nearby dining room with a beadboard ceiling that leads out onto a relaxing 240-square-foot screen porch that takes full advantage of the nearby outdoors and a private 16 by 20-foot master suite with a sloped ceiling and relaxing personal sitting area. The first floor also includes a large walk-in closet, a home management area and pantry to help you stay organized and a first-floor laundry area. Upstairs, another 1,500 square feet awaits, with a built-ins and a window seat at the top of the stairs that nod to the home’s historic inspiration. Opt for three family bedrooms or use one of the three as a yoga room; the upper level also includes attic access, which offers another 500 square feet, perfect for crafts or a playroom. More space awaits in the lower level, where another 1,500 square feet (and an additional 1,000) include a recreation/family room with nine-foot ceilings, a wine cellar and home office.
Photographer: Jeff Garland
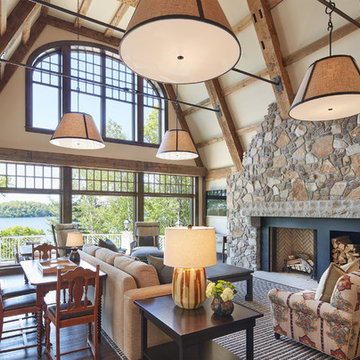
Builder: John Kraemer & Sons | Architecture: Murphy & Co. Design | Interiors: Engler Studio | Photography: Corey Gaffer
Idee per un grande soggiorno stile rurale aperto con pavimento in legno massello medio, camino classico, pareti beige, cornice del camino in pietra, nessuna TV e pavimento marrone
Idee per un grande soggiorno stile rurale aperto con pavimento in legno massello medio, camino classico, pareti beige, cornice del camino in pietra, nessuna TV e pavimento marrone
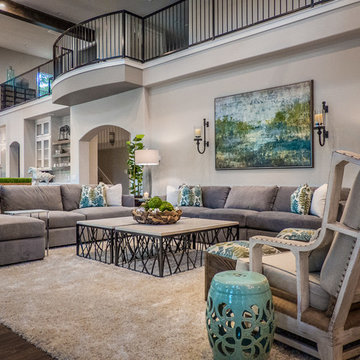
Immagine di un grande soggiorno country aperto con pareti grigie, parquet scuro, camino classico, cornice del camino in pietra, TV a parete e pavimento marrone
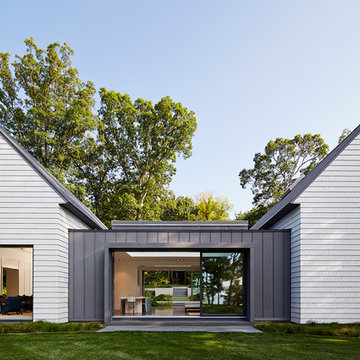
Creating spaces that make connections between the indoors and out, while making the most of the panoramic lake views and lush landscape that surround were two key goals of this seasonal home’s design. Central entrance into the residence brings you to an open dining and lounge space, with natural light flooding in through rooftop skylights. Soaring ceilings and subdued color palettes give the adjacent kitchen and living room an airy and expansive feeling, while the large, sliding glass doors and picture windows bring the warmth of the outdoors in. The family room, located in one of the two zinc-clad connector spaces, offers a more intimate lounge area and leads into the master suite wing, complete with vaulted ceilings and sleek lines. Three additional guest suites can be found in the opposite wing of the home, providing ideally separate living spaces for a multi-generational family.
Photographer: Steve Hall © Hedrich Blessing
Architect: Booth Hansen
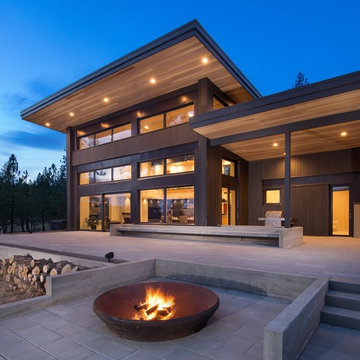
Passive House residence near Coeur D’ Alene, Idaho overlooking Lake Fernan. Large expansive views can be seen through the 16′ lift and slide door and the trapezoid windows that accentuate the butterfly roof lines. Equipped with the Glo European Windows PW – Series with R-value 8.3 for contemporary design and modern performance.
Architect: Uptic Studios
Photography by Oliver Irwin Photography

Immagine della villa grande multicolore moderna a due piani con rivestimenti misti, tetto a padiglione e copertura a scandole
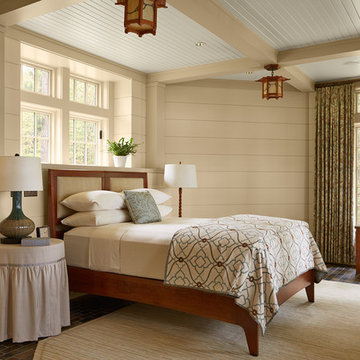
Architecture & Interior Design: David Heide Design Studio Photo: Susan Gilmore Photography
Esempio di una grande camera matrimoniale country con pavimento in ardesia, nessun camino, pareti beige e pavimento marrone
Esempio di una grande camera matrimoniale country con pavimento in ardesia, nessun camino, pareti beige e pavimento marrone
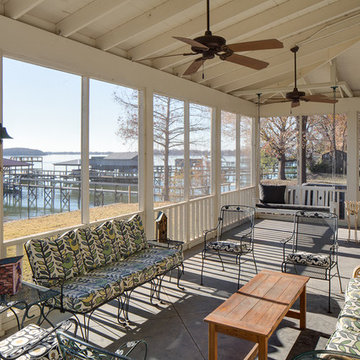
Foto di un grande portico stile rurale dietro casa con un portico chiuso, lastre di cemento e un tetto a sbalzo
739 Foto di case e interni grandi
9


















