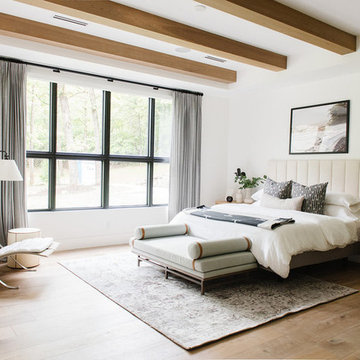739 Foto di case e interni grandi

Ispirazione per un grande soggiorno design aperto con pareti bianche, pavimento in cemento, camino lineare Ribbon, cornice del camino in cemento, TV a parete, pavimento grigio e soffitto in legno
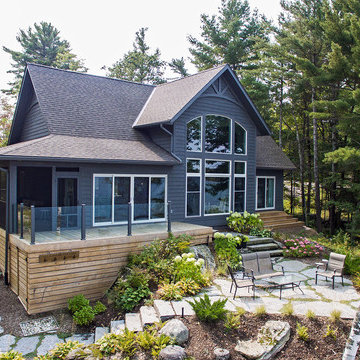
Re-defining waterfront living with this complete custom build on Kahshe Lake. A combination of classic Muskoka style and modern interior features work well to create timeless elegance and a breathtaking result.
Spatial flow of this gorgeous 1 1/2 story home was expanded vertically with the addition of loft space, highlighting the view from above. Below, in the main living area, a grand stone fireplace leads the eye upward, and is an inviting and majestic centrepiece.
The open-concept kitchen boasts sleek maple cabinetry detailed with ‘twig’ hardware and thick slab white granite providing textural interest that balances the lake and forest elements.
A fresh neutral palette was chosen for the bedrooms to echo the serene nature of the lake, providing a setting for relaxation and calm.
We added functional and recreational space with the construction of two outbuildings – a bunkie/sleeping cabin and a land boathouse, as well as a custom, wrap around screened porch and Muskoka Room.
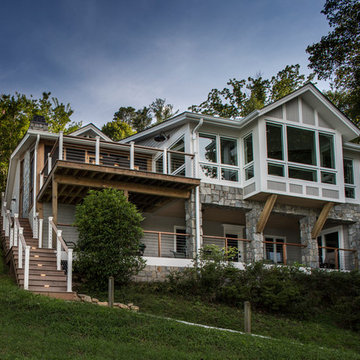
Interior Design: Allard + Roberts Interior Design
Construction: K Enterprises
Photography: David Dietrich Photography
Foto della villa grande grigia classica a due piani con rivestimento in legno, tetto a capanna e copertura a scandole
Foto della villa grande grigia classica a due piani con rivestimento in legno, tetto a capanna e copertura a scandole
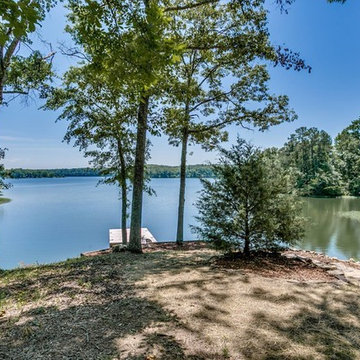
Idee per una grande terrazza rustica dietro casa con fontane e nessuna copertura
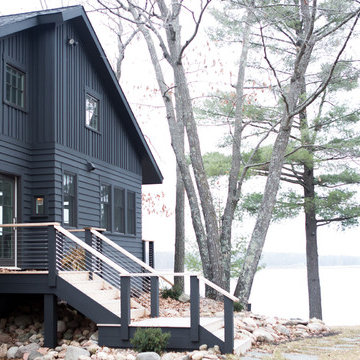
A cabin in Western Wisconsin is transformed from within to become a serene and modern retreat. In a past life, this cabin was a fishing cottage which was part of a resort built in the 1920’s on a small lake not far from the Twin Cities. The cabin has had multiple additions over the years so improving flow to the outdoor space, creating a family friendly kitchen, and relocating a bigger master bedroom on the lake side were priorities. The solution was to bring the kitchen from the back of the cabin up to the front, reduce the size of an overly large bedroom in the back in order to create a more generous front entry way/mudroom adjacent to the kitchen, and add a fireplace in the center of the main floor.
Photographer: Wing Ta
Interior Design: Jennaea Gearhart Design
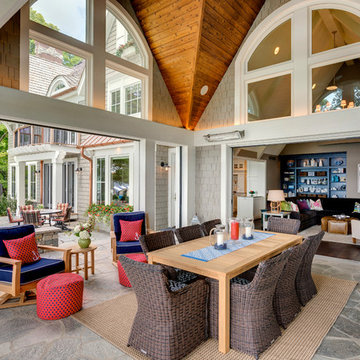
Idee per un grande patio o portico stile marinaro dietro casa con pavimentazioni in pietra naturale e un tetto a sbalzo
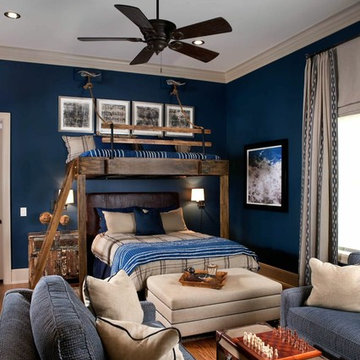
Robert Clark
Immagine di una grande camera degli ospiti classica con pareti blu, parquet chiaro e nessun camino
Immagine di una grande camera degli ospiti classica con pareti blu, parquet chiaro e nessun camino
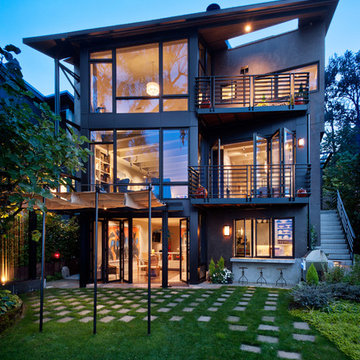
The house opens up on East elevation to focus it's attention to the beautifully landscaped gardens and stunning view of the lake and silhouette of the City and the mountains
Photo: Aaron Leitz
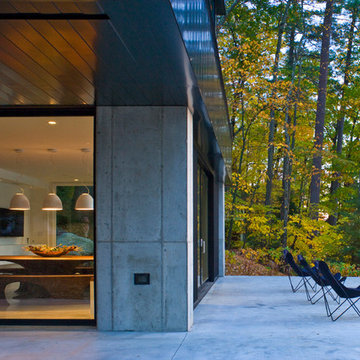
Immagine di un grande patio o portico contemporaneo dietro casa con lastre di cemento e nessuna copertura
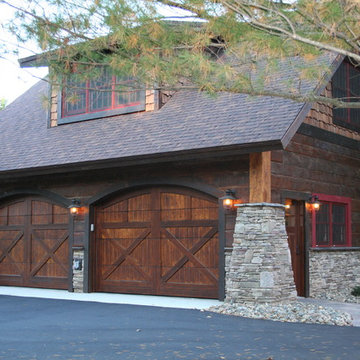
Esempio di un grande garage per quattro o più auto indipendente rustico
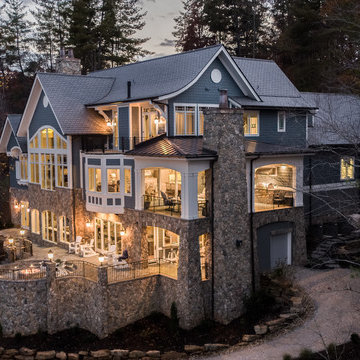
Photographer: Will Keown
Immagine della villa grande blu classica a due piani con rivestimenti misti, tetto a capanna e copertura a scandole
Immagine della villa grande blu classica a due piani con rivestimenti misti, tetto a capanna e copertura a scandole
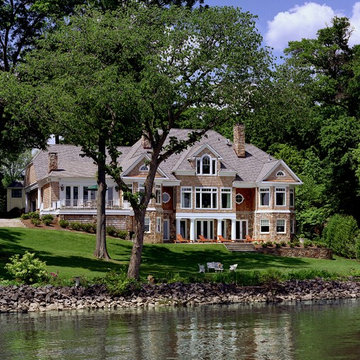
Idee per la facciata di una casa grande stile marinaro a tre piani con rivestimento in legno e terreno in pendenza
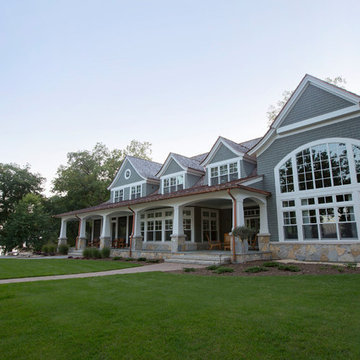
Idee per la villa grande grigia classica a due piani con rivestimento in legno, tetto a capanna e copertura a scandole
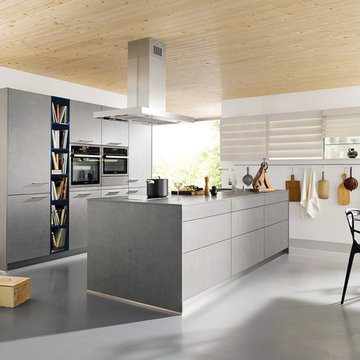
Ispirazione per una grande cucina scandinava con lavello da incasso, ante lisce, ante grigie e top in cemento
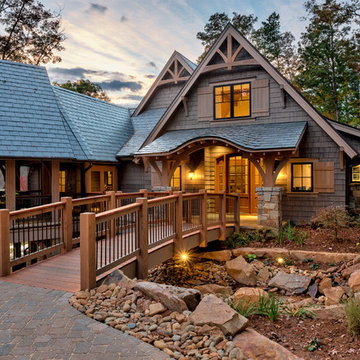
Foto della facciata di una casa grande marrone classica a due piani con rivestimento in legno e tetto a capanna
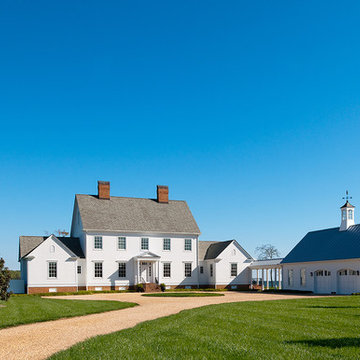
Anice Hoachlander, Hoachlander Davis Photography
Foto della facciata di una casa grande country a due piani con rivestimento in legno e tetto a capanna
Foto della facciata di una casa grande country a due piani con rivestimento in legno e tetto a capanna
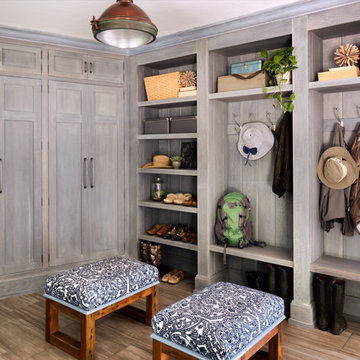
A pair of upholstered benches bring pattern and texture into the boathouse.
Immagine di un grande ingresso con anticamera country con pareti grigie e armadio
Immagine di un grande ingresso con anticamera country con pareti grigie e armadio
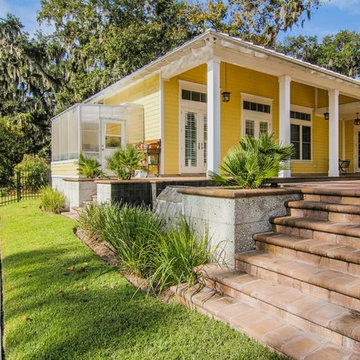
Esempio di una grande piscina monocorsia personalizzata dietro casa con fontane e pavimentazioni in mattoni
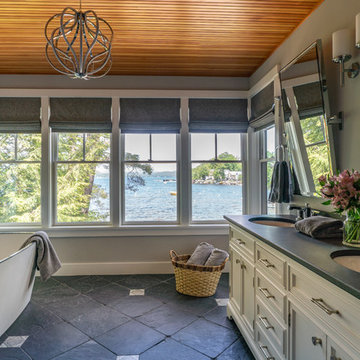
Situated on the edge of New Hampshire’s beautiful Lake Sunapee, this Craftsman-style shingle lake house peeks out from the towering pine trees that surround it. When the clients approached Cummings Architects, the lot consisted of 3 run-down buildings. The challenge was to create something that enhanced the property without overshadowing the landscape, while adhering to the strict zoning regulations that come with waterfront construction. The result is a design that encompassed all of the clients’ dreams and blends seamlessly into the gorgeous, forested lake-shore, as if the property was meant to have this house all along.
The ground floor of the main house is a spacious open concept that flows out to the stone patio area with fire pit. Wood flooring and natural fir bead-board ceilings pay homage to the trees and rugged landscape that surround the home. The gorgeous views are also captured in the upstairs living areas and third floor tower deck. The carriage house structure holds a cozy guest space with additional lake views, so that extended family and friends can all enjoy this vacation retreat together. Photo by Eric Roth
739 Foto di case e interni grandi
6


















