392 Foto di case e interni grandi

Jorge Castillo Designs, Inc. worked very closely with the Vail’s architect to create a contemporary home on top of the existing foundation. The end result was a bright and airy California style home with enough light to combat grey Ohio winters. We defined spaces within the open floor plan by implementing ceiling treatments, creating a well-planned lighting design, and adding other unique elements, including a floating staircase and aquarium.
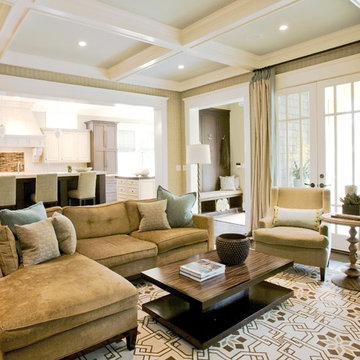
Ispirazione per un grande soggiorno classico aperto con pareti beige, sala formale, pavimento in legno massello medio, nessun camino, nessuna TV e tappeto
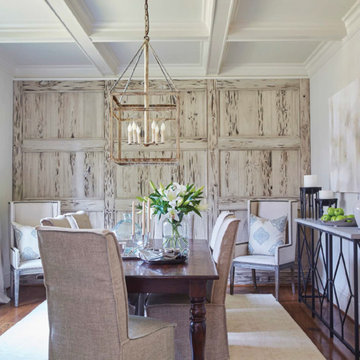
Immagine di una grande sala da pranzo stile marino chiusa con pareti beige, pavimento in legno massello medio, nessun camino e pavimento marrone

Ispirazione per un grande soggiorno chic chiuso con pareti blu, pavimento in legno massello medio, camino bifacciale, cornice del camino in legno, pavimento marrone e soffitto a cassettoni
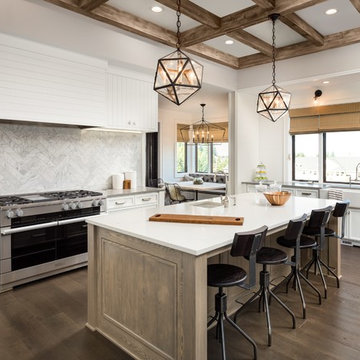
Esempio di una grande cucina country con lavello stile country, ante lisce, ante bianche, top in quarzo composito, paraspruzzi bianco, paraspruzzi in pietra calcarea, elettrodomestici in acciaio inossidabile, parquet scuro e pavimento marrone
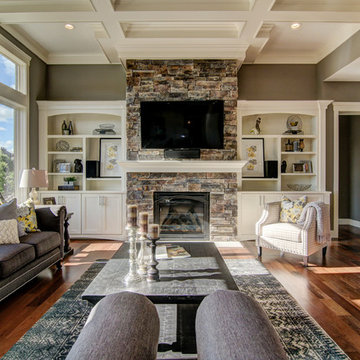
Foto di un grande soggiorno classico aperto con pareti grigie, pavimento in legno massello medio, camino classico e TV a parete
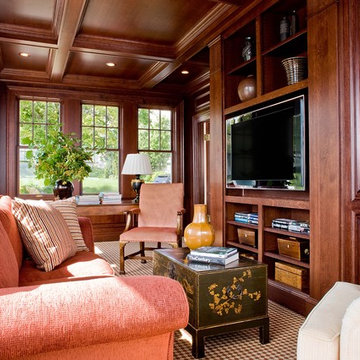
Michael Lee Photography
Foto di un grande soggiorno chic chiuso con pareti marroni, moquette e parete attrezzata
Foto di un grande soggiorno chic chiuso con pareti marroni, moquette e parete attrezzata
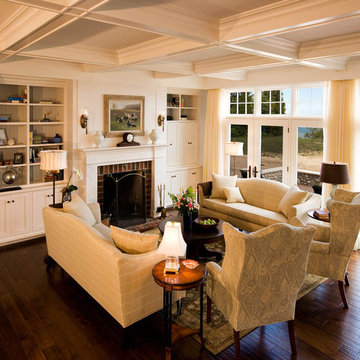
steinbergerphoto.com
Esempio di un grande soggiorno tradizionale aperto con cornice del camino in mattoni, sala formale, pareti beige, pavimento in legno massello medio, camino classico, nessuna TV e pavimento marrone
Esempio di un grande soggiorno tradizionale aperto con cornice del camino in mattoni, sala formale, pareti beige, pavimento in legno massello medio, camino classico, nessuna TV e pavimento marrone

Idee per una grande cucina chic chiusa con ante in stile shaker, ante bianche, paraspruzzi a effetto metallico, paraspruzzi con piastrelle di metallo, elettrodomestici da incasso, pavimento nero, lavello stile country, top in quarzite, pavimento in vinile e top bianco
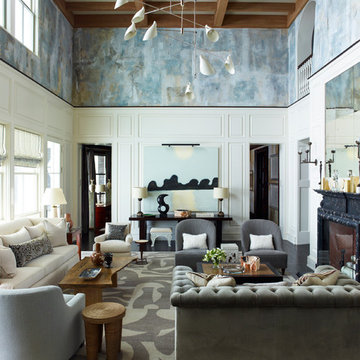
Eric Piasecki and Josh Gibson
Foto di un grande soggiorno tradizionale con pareti blu, parquet scuro, camino classico, cornice del camino in pietra e sala formale
Foto di un grande soggiorno tradizionale con pareti blu, parquet scuro, camino classico, cornice del camino in pietra e sala formale

The view from the Kitchen Island towards the Kitchen Table now offers the homeowner commanding visual access to the Entry Hall, Dining Room, and Family Room as well as the side Mud Room entrance. The new eat-in area with a custom designed fireplace was the former location of the Kitchen workspace.
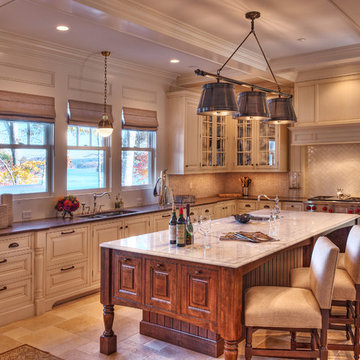
Kitchen with large island, marble, granite countertops, limestone floor, state of the art appliances, and views of Lake Keowee.
Foto di una grande cucina chic chiusa con ante con bugna sagomata, lavello a doppia vasca, ante bianche, top in marmo, paraspruzzi bianco, paraspruzzi con piastrelle diamantate, elettrodomestici in acciaio inossidabile, pavimento in travertino e pavimento beige
Foto di una grande cucina chic chiusa con ante con bugna sagomata, lavello a doppia vasca, ante bianche, top in marmo, paraspruzzi bianco, paraspruzzi con piastrelle diamantate, elettrodomestici in acciaio inossidabile, pavimento in travertino e pavimento beige
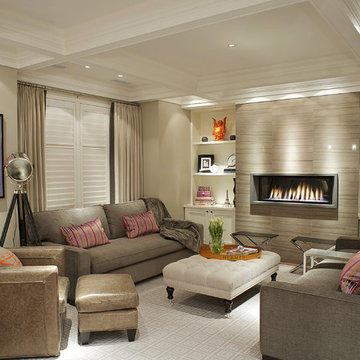
Mike Chajecki www.mikechajecki.com
Ispirazione per un grande soggiorno contemporaneo chiuso con pareti beige, camino lineare Ribbon e cornice del camino in pietra
Ispirazione per un grande soggiorno contemporaneo chiuso con pareti beige, camino lineare Ribbon e cornice del camino in pietra
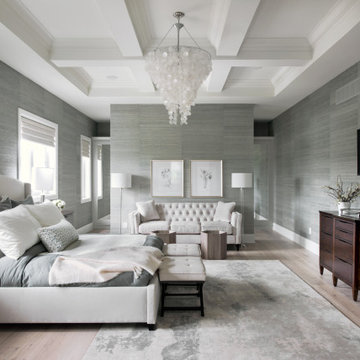
The first Net Zero Minto Dream Home:
At Minto Communities, we’re always trying to evolve through research and development. We see building the Minto Dream Home as an opportunity to push the boundaries on innovative home building practices, so this year’s Minto Dream Home, the Hampton—for the first time ever—has been built as a Net Zero Energy home. This means the home will produce as much energy as it consumes.
Carefully considered East-coast elegance:
Returning this year to head up the interior design, we have Tanya Collins. The Hampton is based on our largest Mahogany design—the 3,551 sq. ft. Redwood. It draws inspiration from the sophisticated beach-houses of its namesake. Think relaxed coastal living, a soft neutral colour palette, lots of light, wainscotting, coffered ceilings, shiplap, wall moulding, and grasscloth wallpaper.
* 5,641 sq. ft. of living space
* 4 bedrooms
* 3.5 bathrooms
* Finished basement with oversized entertainment room, exercise space, and a juice bar
* A great room featuring stunning views of the surrounding nature
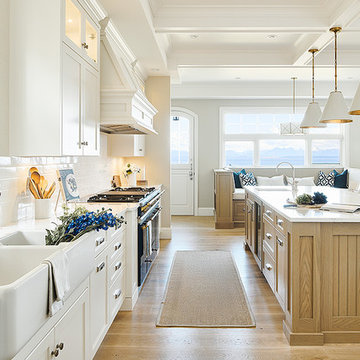
Joshua Lawrence
Foto di una grande cucina costiera con lavello stile country, ante in stile shaker, ante bianche, top in granito, paraspruzzi bianco, paraspruzzi con piastrelle in ceramica, elettrodomestici colorati, parquet chiaro, pavimento beige e top bianco
Foto di una grande cucina costiera con lavello stile country, ante in stile shaker, ante bianche, top in granito, paraspruzzi bianco, paraspruzzi con piastrelle in ceramica, elettrodomestici colorati, parquet chiaro, pavimento beige e top bianco
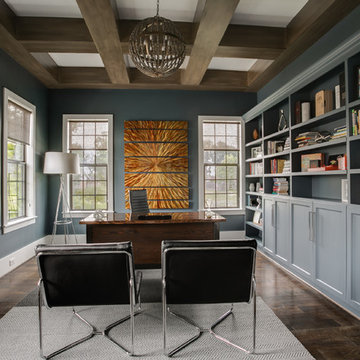
Leslie Plaza Johnson
Esempio di un grande ufficio chic con pareti blu, scrivania autoportante, parquet scuro, nessun camino e pavimento marrone
Esempio di un grande ufficio chic con pareti blu, scrivania autoportante, parquet scuro, nessun camino e pavimento marrone
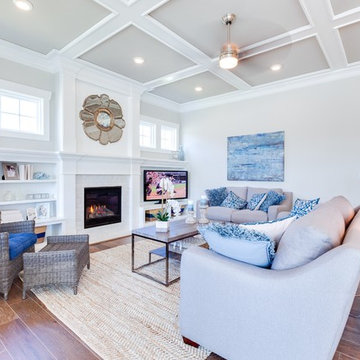
Jonathon Edwards Media
Esempio di un grande soggiorno costiero aperto con pareti grigie, pavimento in legno massello medio, camino classico, cornice del camino piastrellata e parete attrezzata
Esempio di un grande soggiorno costiero aperto con pareti grigie, pavimento in legno massello medio, camino classico, cornice del camino piastrellata e parete attrezzata
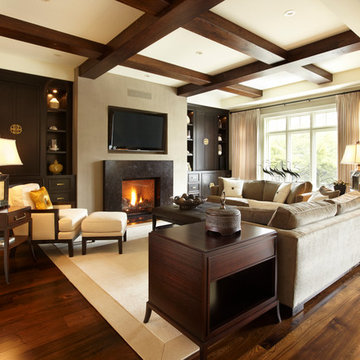
Medium hardwood floors set the tone in this welcoming family room.
Ispirazione per un grande soggiorno chic aperto con pareti beige, camino classico, cornice del camino in pietra, TV a parete e pavimento in legno massello medio
Ispirazione per un grande soggiorno chic aperto con pareti beige, camino classico, cornice del camino in pietra, TV a parete e pavimento in legno massello medio
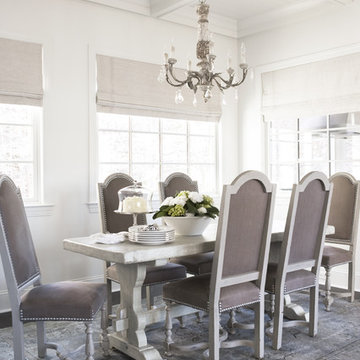
With its cedar shake roof and siding, complemented by Swannanoa stone, this lakeside home conveys the Nantucket style beautifully. The overall home design promises views to be enjoyed inside as well as out with a lovely screened porch with a Chippendale railing.
Throughout the home are unique and striking features. Antique doors frame the opening into the living room from the entry. The living room is anchored by an antique mirror integrated into the overmantle of the fireplace.
The kitchen is designed for functionality with a 48” Subzero refrigerator and Wolf range. Add in the marble countertops and industrial pendants over the large island and you have a stunning area. Antique lighting and a 19th century armoire are paired with painted paneling to give an edge to the much-loved Nantucket style in the master. Marble tile and heated floors give way to an amazing stainless steel freestanding tub in the master bath.
Rachael Boling Photography
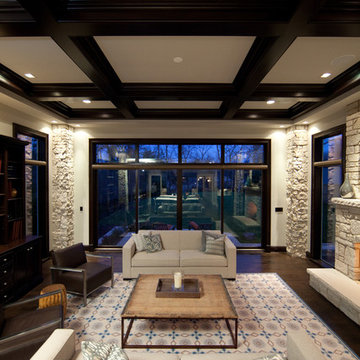
Immagine di un grande soggiorno contemporaneo aperto con sala formale, pareti beige, parquet scuro, camino classico, cornice del camino in pietra e TV a parete
392 Foto di case e interni grandi
3

















