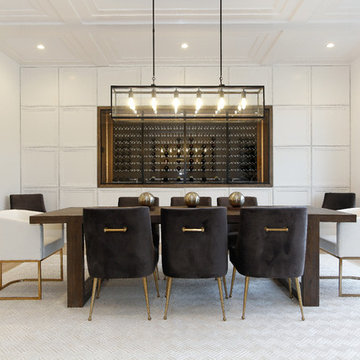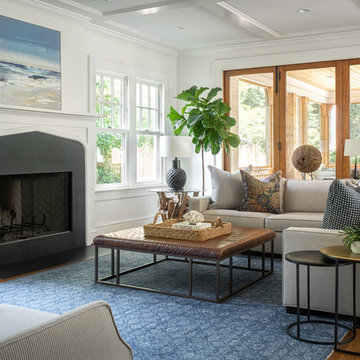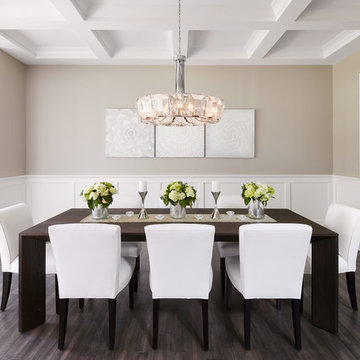392 Foto di case e interni grandi

Picture Perfect House
Idee per un grande soggiorno tradizionale aperto con pareti beige, parquet scuro, camino classico, TV a parete, cornice del camino in pietra, pavimento marrone e tappeto
Idee per un grande soggiorno tradizionale aperto con pareti beige, parquet scuro, camino classico, TV a parete, cornice del camino in pietra, pavimento marrone e tappeto

Our client desired a bespoke farmhouse kitchen and sought unique items to create this one of a kind farmhouse kitchen their family. We transformed this kitchen by changing the orientation, removed walls and opened up the exterior with a 3 panel stacking door.
The oversized pendants are the subtle frame work for an artfully made metal hood cover. The statement hood which I discovered on one of my trips inspired the design and added flare and style to this home.
Nothing is as it seems, the white cabinetry looks like shaker until you look closer it is beveled for a sophisticated finish upscale finish.
The backsplash looks like subway until you look closer it is actually 3d concave tile that simply looks like it was formed around a wine bottle.
We added the coffered ceiling and wood flooring to create this warm enhanced featured of the space. The custom cabinetry then was made to match the oak wood on the ceiling. The pedestal legs on the island enhance the characterizes for the cerused oak cabinetry.
Fabulous clients make fabulous projects.

Island countertop is white macaubus quartzite.
Castaway Cabinets
Steve Bracci
Foto di una grande cucina tradizionale con lavello stile country, ante bianche, paraspruzzi bianco, elettrodomestici in acciaio inossidabile, pavimento in legno massello medio, ante in stile shaker, top in quarzite e paraspruzzi con piastrelle diamantate
Foto di una grande cucina tradizionale con lavello stile country, ante bianche, paraspruzzi bianco, elettrodomestici in acciaio inossidabile, pavimento in legno massello medio, ante in stile shaker, top in quarzite e paraspruzzi con piastrelle diamantate

Michael J. Lee Photography
Idee per un grande soggiorno tradizionale aperto con pareti grigie, pavimento in legno massello medio, pavimento marrone e nessuna TV
Idee per un grande soggiorno tradizionale aperto con pareti grigie, pavimento in legno massello medio, pavimento marrone e nessuna TV

This lovely home sits in one of the most pristine and preserved places in the country - Palmetto Bluff, in Bluffton, SC. The natural beauty and richness of this area create an exceptional place to call home or to visit. The house lies along the river and fits in perfectly with its surroundings.
4,000 square feet - four bedrooms, four and one-half baths
All photos taken by Rachael Boling Photography

Living room with paneling on all walls, coffered ceiling, Oly pendant, built-in book cases, bay window, calacatta slab fireplace surround and hearth, 2-way fireplace with wall sconces shared between the family and living room.
Photographer Frank Paul Perez
Decoration Nancy Evars, Evars + Anderson Interior Design

On the site of an old family summer cottage, nestled on a lake in upstate New York, rests this newly constructed year round residence. The house is designed for two, yet provides plenty of space for adult children and grandchildren to come and visit. The serenity of the lake is captured with an open floor plan, anchored by fireplaces to cozy up to. The public side of the house presents a subdued presence with a courtyard enclosed by three wings of the house.
Photo Credit: David Lamb

The centerpiece of this living room is the 2 sided fireplace, shared with the Sunroom. The coffered ceilings help define the space within the Great Room concept and the neutral furniture with pops of color help give the area texture and character. The stone on the fireplace is called Blue Mountain and was over-grouted in white. The concealed fireplace rises from inside the floor to fill in the space on the left of the fireplace while in use.

Dawn Smith Photography
Foto di una grande camera matrimoniale tradizionale con pareti grigie, parquet scuro, nessun camino e pavimento marrone
Foto di una grande camera matrimoniale tradizionale con pareti grigie, parquet scuro, nessun camino e pavimento marrone

Jonathon Edwards Media
Foto di un grande soggiorno stile marinaro aperto con pareti marroni, pavimento in legno massello medio, parete attrezzata, camino classico e cornice del camino in pietra
Foto di un grande soggiorno stile marinaro aperto con pareti marroni, pavimento in legno massello medio, parete attrezzata, camino classico e cornice del camino in pietra

Photographer: Tom Crane
Idee per un grande soggiorno tradizionale aperto con sala formale, pareti beige, nessuna TV, moquette, camino classico e cornice del camino in pietra
Idee per un grande soggiorno tradizionale aperto con sala formale, pareti beige, nessuna TV, moquette, camino classico e cornice del camino in pietra

Photography: Garett + Carrie Buell of Studiobuell/ studiobuell.com
Esempio di un grande soggiorno tradizionale aperto con sala formale, pareti beige, parquet chiaro, camino classico, cornice del camino in pietra, TV autoportante e pavimento beige
Esempio di un grande soggiorno tradizionale aperto con sala formale, pareti beige, parquet chiaro, camino classico, cornice del camino in pietra, TV autoportante e pavimento beige

Fireplace: - 9 ft. linear
Bottom horizontal section-Tile: Emser Borigni White 18x35- Horizontal stacked
Top vertical section- Tile: Emser Borigni Diagonal Left/Right- White 18x35
Grout: Mapei 77 Frost
Fireplace wall paint: Web Gray SW 7075
Ceiling Paint: Pure White SW 7005
Paint: Egret White SW 7570
Photographer: Steve Chenn

Foto di una grande sala da pranzo minimal chiusa con pareti bianche, parquet chiaro, nessun camino e pavimento marrone

Cynthia Lynn
Esempio di un grande soggiorno tradizionale con nessun camino, pareti grigie, parquet scuro e pavimento marrone
Esempio di un grande soggiorno tradizionale con nessun camino, pareti grigie, parquet scuro e pavimento marrone

photo: garey gomez
Immagine di un grande soggiorno stile marinaro con pareti bianche, camino classico, sala formale, pavimento in legno massello medio e nessuna TV
Immagine di un grande soggiorno stile marinaro con pareti bianche, camino classico, sala formale, pavimento in legno massello medio e nessuna TV

Idee per un grande soggiorno chic aperto con pareti grigie, parquet chiaro, camino classico, TV a parete, cornice del camino in pietra, pavimento marrone e tappeto

Idee per una grande sala da pranzo aperta verso il soggiorno stile marinaro con pareti grigie, pavimento in legno massello medio, pavimento marrone, camino classico e cornice del camino in pietra

Dustin Halleck www.dustinhalleck.com
614.581.5531
Immagine di una grande sala da pranzo aperta verso la cucina tradizionale con pareti beige, parquet scuro, nessun camino e pavimento marrone
Immagine di una grande sala da pranzo aperta verso la cucina tradizionale con pareti beige, parquet scuro, nessun camino e pavimento marrone
392 Foto di case e interni grandi
1


















