Home
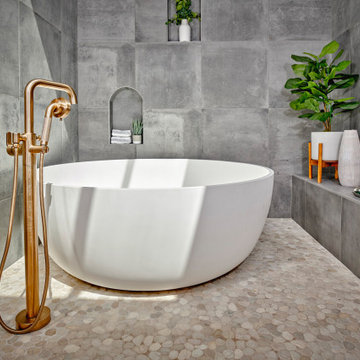
Immagine di una grande stanza da bagno padronale design con vasca freestanding, piastrelle grigie, piastrelle in gres porcellanato, pavimento con piastrelle di ciottoli, nicchia, zona vasca/doccia separata e pavimento beige

Esempio della villa grande bianca country a tre piani con rivestimento con lastre in cemento, tetto a capanna, copertura a scandole, tetto nero e pannelli e listelle di legno

Immagine di una grande stanza da bagno padronale stile marinaro con ante lisce, ante in legno chiaro, doccia aperta, piastrelle verdi, piastrelle in ceramica, pavimento in gres porcellanato, lavabo a colonna, top in quarzo composito, pavimento grigio, doccia aperta, top bianco e mobile bagno freestanding

Immagine di un grande soggiorno contemporaneo aperto con pareti bianche, parquet scuro, pavimento beige e boiserie
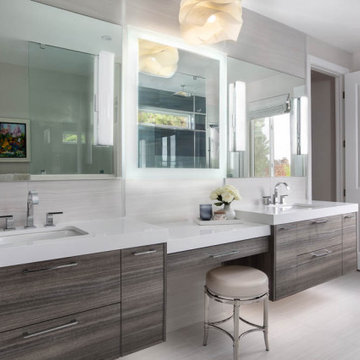
Contemporary & Tailored Kitchen, Master & Powder Bath
Foto di una grande stanza da bagno padronale moderna con ante lisce, ante bianche, doccia doppia, piastrelle blu, piastrelle in ceramica, pareti beige, lavabo a consolle, porta doccia a battente, top bianco, panca da doccia, due lavabi e mobile bagno incassato
Foto di una grande stanza da bagno padronale moderna con ante lisce, ante bianche, doccia doppia, piastrelle blu, piastrelle in ceramica, pareti beige, lavabo a consolle, porta doccia a battente, top bianco, panca da doccia, due lavabi e mobile bagno incassato

Esempio di una grande camera matrimoniale classica con pareti bianche, pavimento in legno massello medio, camino classico, cornice del camino in legno, soffitto ribassato e pannellatura

This new home was built on an old lot in Dallas, TX in the Preston Hollow neighborhood. The new home is a little over 5,600 sq.ft. and features an expansive great room and a professional chef’s kitchen. This 100% brick exterior home was built with full-foam encapsulation for maximum energy performance. There is an immaculate courtyard enclosed by a 9' brick wall keeping their spool (spa/pool) private. Electric infrared radiant patio heaters and patio fans and of course a fireplace keep the courtyard comfortable no matter what time of year. A custom king and a half bed was built with steps at the end of the bed, making it easy for their dog Roxy, to get up on the bed. There are electrical outlets in the back of the bathroom drawers and a TV mounted on the wall behind the tub for convenience. The bathroom also has a steam shower with a digital thermostatic valve. The kitchen has two of everything, as it should, being a commercial chef's kitchen! The stainless vent hood, flanked by floating wooden shelves, draws your eyes to the center of this immaculate kitchen full of Bluestar Commercial appliances. There is also a wall oven with a warming drawer, a brick pizza oven, and an indoor churrasco grill. There are two refrigerators, one on either end of the expansive kitchen wall, making everything convenient. There are two islands; one with casual dining bar stools, as well as a built-in dining table and another for prepping food. At the top of the stairs is a good size landing for storage and family photos. There are two bedrooms, each with its own bathroom, as well as a movie room. What makes this home so special is the Casita! It has its own entrance off the common breezeway to the main house and courtyard. There is a full kitchen, a living area, an ADA compliant full bath, and a comfortable king bedroom. It’s perfect for friends staying the weekend or in-laws staying for a month.

Immagine di una grande cucina tradizionale con lavello da incasso, ante in stile shaker, ante in legno scuro, paraspruzzi multicolore, elettrodomestici da incasso, parquet scuro, 2 o più isole, pavimento marrone, top multicolore e travi a vista

Keeping the basic layout of the original kitchen, we completed a full upgrade on the appliances, cabinetry and fixtures, creating a clean and modern feel, maintaining warmth.

Immagine di una grande cabina armadio unisex contemporanea con ante con riquadro incassato, ante in legno scuro, parquet chiaro e pavimento marrone
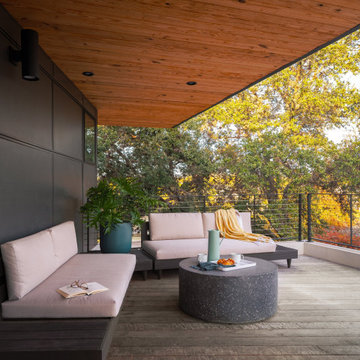
Ispirazione per una grande terrazza contemporanea sul tetto e al primo piano con un tetto a sbalzo e parapetto in metallo
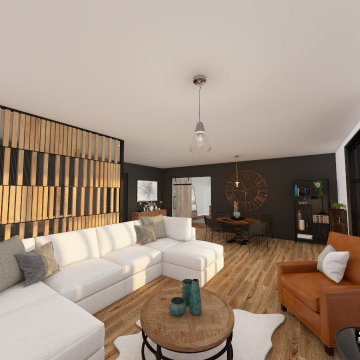
Esempio di un grande soggiorno industriale aperto con pareti bianche, TV a parete e pareti in mattoni

Foto di una grande cucina tradizionale con lavello stile country, ante in stile shaker, ante verdi, top in quarzite, paraspruzzi bianco, paraspruzzi in quarzo composito, elettrodomestici in acciaio inossidabile, parquet chiaro e top bianco

Master bathroom featuring freestanding tub, white oak vanity and linen cabinet, large format porcelain tile with a concrete look. Brass fixtures and bronze hardware.
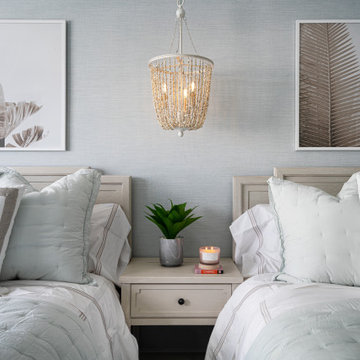
Complete Gut and Renovation in this Penthouse located in Miami
Interior Design Coastal Girls/Guest Bedroom
Immagine di una grande camera degli ospiti stile marinaro con carta da parati
Immagine di una grande camera degli ospiti stile marinaro con carta da parati

Complete remodeling of existing master bathroom, including open shower, free-standing tub, venetian plaster on the walls and smart switchable glass window.

The roofline of the building is expressed on the interior in the form of lofty, vaulted ceilings. Anchored by an extruded volume for the fireplace and a large corner window in the living room, the gracious open-concept room offers multiple distinct living areas within it.
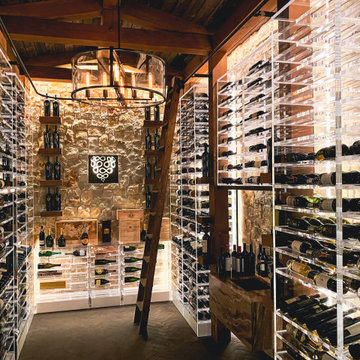
This industrial modern cellar blends rustic materials with flawlessly clear lucite wine racks. We also designed a lighting stradegy for the wine racks that made them shimmer and glow.

This exquisite quartz wrapped steam shower enclosure includes a ThermaSol Thermatouch digital steam shower system.
Black sliced pebble mosaic floor.
Statuary Classique Quartz, Matt black framed hinged glass shower door and niche with sliced pebble mosaic backset.

Masterbathroom, ein Badezimmer angrenzend zum Schlafzimmer und Ankleidezimmer. Neubau. Es wurden Schiebetüren zwischen Badezimmer und Toilettenbereich geplant. Die Dusche als Trockenbauwände wurde zusätzlich mit einer Nische ausgestattet. Die freistehende Badewanne, sowie der Waschbeckenbereich als Highlight des Badezimmers. Im Waschbeckenbereich wurde noch zusätzlich mit indirektem Licht gearbeitet.
9

















