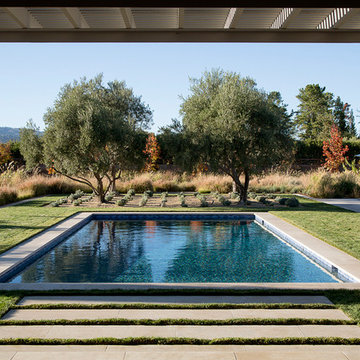252.945 Foto di case e interni grandi
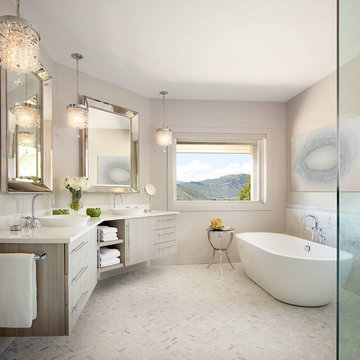
Design by Runa Novak
In Your Space Home Interior Design
Ispirazione per una grande stanza da bagno padronale classica con ante in legno chiaro, top in marmo, piastrelle bianche, lavabo a bacinella, ante lisce, vasca freestanding, pareti beige, pavimento con piastrelle a mosaico, doccia a filo pavimento e piastrelle a mosaico
Ispirazione per una grande stanza da bagno padronale classica con ante in legno chiaro, top in marmo, piastrelle bianche, lavabo a bacinella, ante lisce, vasca freestanding, pareti beige, pavimento con piastrelle a mosaico, doccia a filo pavimento e piastrelle a mosaico
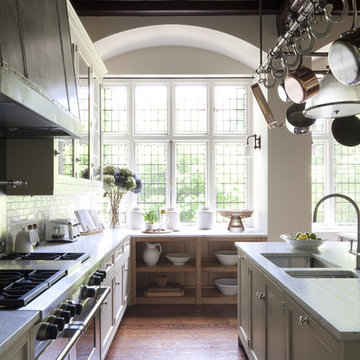
Artichoke worked with the renowned interior designer Michael Smith to develop the style of this bespoke kitchen. The detailing of the furniture either side of the Wolf range is influenced by the American East Coast New England style, with chromed door catches and simple glazed wall cabinets. The extraction canopy is clad in zinc and antiqued with acid and wax.
The green painted larder cabinet contains food storage and refrigeration; the mouldings on this cabinet were inspired from a piece of Dutch antique furniture. The pot hanging rack enabled us to provide lighting over the island and saved littering the timbered ceiling with unsightly lighting.
Primary materials: Hand painted cabinetry, steel and antiqued zinc.
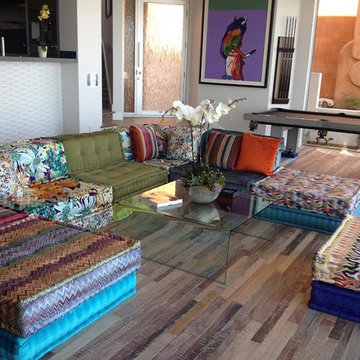
Idee per un grande soggiorno contemporaneo aperto con sala formale, pareti bianche e parquet chiaro
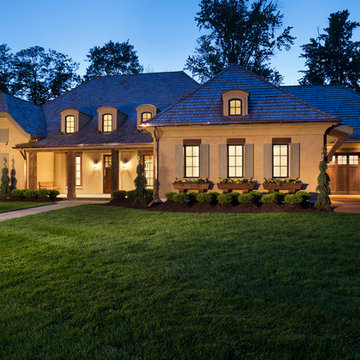
James Kruger, LandMark Photography
Interior Design: Martha O'Hara Interiors
Architect: Sharratt Design & Company
Ispirazione per la villa grande beige classica a un piano con rivestimento in stucco e copertura a scandole
Ispirazione per la villa grande beige classica a un piano con rivestimento in stucco e copertura a scandole

Chicago Home Photos
Immagine di una grande terrazza minimal sul tetto e sul tetto con un focolare e nessuna copertura
Immagine di una grande terrazza minimal sul tetto e sul tetto con un focolare e nessuna copertura

Jeri Koegel
Idee per un grande patio o portico minimal dietro casa con un focolare, pavimentazioni in cemento e un tetto a sbalzo
Idee per un grande patio o portico minimal dietro casa con un focolare, pavimentazioni in cemento e un tetto a sbalzo
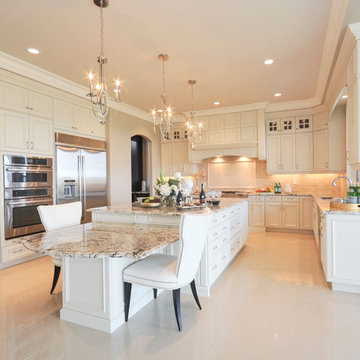
Esempio di una grande cucina chic con lavello sottopiano, ante con riquadro incassato, ante bianche, top in granito, paraspruzzi beige, paraspruzzi con piastrelle in pietra, elettrodomestici in acciaio inossidabile e pavimento in marmo

The addition of the kitchenette on the rooftop transformed the patio into a fully-functioning entertainment space. The retractable awning provides shade on the hottest days, or it can be opened up to party under the stars.
Welcoming guests into their home is a way of life for the Novogratzes, and in turn was the primary focus of this renovation.
"We like to have a lot people over on the day-to-day as well as holiday family gatherings and parties with our friends", Cortney explains. With both Robert and Cortney hailing from the South; Virginia and Georgia respectively, the couple have it in their blood to open their home those around them. "We always believe that the most important thing in your home is those you share it with", she says, "so we love to keep up our southern hospitality and are constantly welcoming guests into our home."
Photo: Adrienne DeRosa Photography © 2014 Houzz
Design: Cortney and Robert Novogratz

Lake Front Country Estate Kitchen, designed by Tom Markalunas, built by Resort Custom Homes. Photography by Rachael Boling.
Esempio di una grande cucina classica con ante in stile shaker, ante bianche, top in granito, paraspruzzi bianco, paraspruzzi con piastrelle diamantate, elettrodomestici in acciaio inossidabile e pavimento in legno massello medio
Esempio di una grande cucina classica con ante in stile shaker, ante bianche, top in granito, paraspruzzi bianco, paraspruzzi con piastrelle diamantate, elettrodomestici in acciaio inossidabile e pavimento in legno massello medio
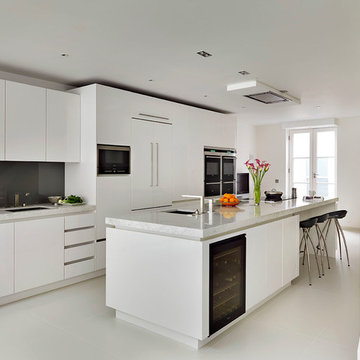
Roundhouse bespoke Urbo handleless high gloss Signal White kitchen with Okite Quartz Bianco Carrara work tops. Siemens HB78AB570B pyroKlean multifunction oven and Siemens EH975SK11E 90cm wide hob, 5 zones touchSlider operation.
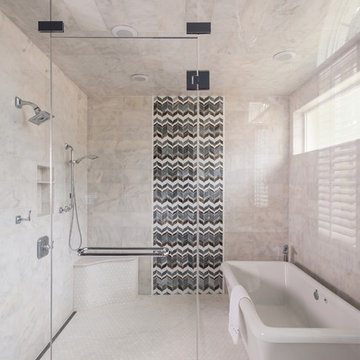
This custom bathroom showcases a beautiful mosaic along the back wall of the "wet room" shower enclosure. A freestanding tub sits inside the wet room for a sauna spa-like experience.
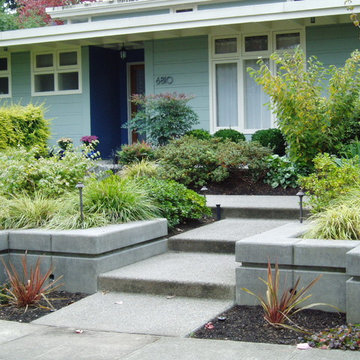
Mid-Century concrete retaining walls are in keeping with the horizontal lines of this architect designed home.
Donna Giguere APLD, Landscape Design

Boston Home Magazine
Foto di una grande cucina chic con lavello stile country, ante in stile shaker, ante bianche, top in marmo, paraspruzzi bianco, paraspruzzi con piastrelle diamantate, elettrodomestici in acciaio inossidabile e parquet scuro
Foto di una grande cucina chic con lavello stile country, ante in stile shaker, ante bianche, top in marmo, paraspruzzi bianco, paraspruzzi con piastrelle diamantate, elettrodomestici in acciaio inossidabile e parquet scuro
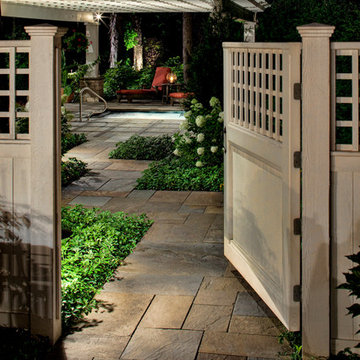
Landscape Design.
A smooth cedar entry gate and fence opens above a dimensional full color range bluestone path. The cross-lapped lattice fence topper repeats the shadow pattern created as downlight casts through the pergola’s rafters and purlins.

Having been neglected for nearly 50 years, this home was rescued by new owners who sought to restore the home to its original grandeur. Prominently located on the rocky shoreline, its presence welcomes all who enter into Marblehead from the Boston area. The exterior respects tradition; the interior combines tradition with a sparse respect for proportion, scale and unadorned beauty of space and light.
This project was featured in Design New England Magazine. http://bit.ly/SVResurrection
Photo Credit: Eric Roth
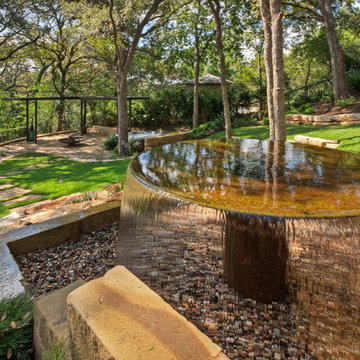
Large disappearing fountain with sand stone surround
Foto di un grande giardino formale chic in ombra davanti casa in primavera con fontane e pavimentazioni in pietra naturale
Foto di un grande giardino formale chic in ombra davanti casa in primavera con fontane e pavimentazioni in pietra naturale

2012 KuDa Photography
Foto della casa con tetto a falda unica grande grigio contemporaneo a tre piani con rivestimento in metallo
Foto della casa con tetto a falda unica grande grigio contemporaneo a tre piani con rivestimento in metallo

With its cedar shake roof and siding, complemented by Swannanoa stone, this lakeside home conveys the Nantucket style beautifully. The overall home design promises views to be enjoyed inside as well as out with a lovely screened porch with a Chippendale railing.
Throughout the home are unique and striking features. Antique doors frame the opening into the living room from the entry. The living room is anchored by an antique mirror integrated into the overmantle of the fireplace.
The kitchen is designed for functionality with a 48” Subzero refrigerator and Wolf range. Add in the marble countertops and industrial pendants over the large island and you have a stunning area. Antique lighting and a 19th century armoire are paired with painted paneling to give an edge to the much-loved Nantucket style in the master. Marble tile and heated floors give way to an amazing stainless steel freestanding tub in the master bath.
Rachael Boling Photography
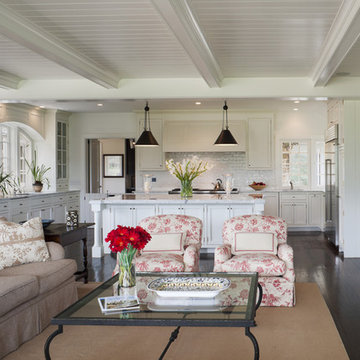
Photographer: Tom Crane
Immagine di un grande soggiorno classico aperto con parquet scuro, sala formale, pareti beige, camino classico, cornice del camino in pietra e nessuna TV
Immagine di un grande soggiorno classico aperto con parquet scuro, sala formale, pareti beige, camino classico, cornice del camino in pietra e nessuna TV
252.945 Foto di case e interni grandi
9


















