2.394.779 Foto di case e interni grandi e piccoli

The Granada Hills ADU project was designed from the beginning to be a replacement home for the aging mother and father of this wonderful client.
The goal was to reach the max. allowed ADU size but at the same time to not affect the backyard with a pricey addition and not to build up and block the hillside view of the property.
The final trick was a combination of all 3 options!
We converted an extra-large 3 car garage, added about 300sq. half on the front and half on the back and the biggest trick was incorporating the existing main house guest bedroom and bath into the mix.
Final result was an amazingly large and open 1100+sq 2Br+2Ba with a dedicated laundry/utility room and huge vaulted ceiling open space for the kitchen, living room and dining area.
Since the parents were reaching an age where assistance will be required the entire home was done with ADA requirements in mind, both bathrooms are fully equipped with many helpful grab bars and both showers are curb less so no need to worry about a step.
It’s hard to notice by the photos by the roof is a hip roof, this means exposed beams, king post and huge rafter beams that were covered with real oak wood and stained to create a contrasting effect to the lighter and brighter wood floor and color scheme.
Systems wise we have a brand new electrical 3.5-ton AC unit, a 400 AMP new main panel with 2 new sub panels and of course my favorite an 80amp electrical tankless water heater and recirculation pump.

Large bright bathroom with layers and textures. The view is the vocal point of this bathroom! Large vanity space with unlimited storage for his and hers. Her side has a make up vanity and his a large linen closet. Freestanding tub and a large party sized shower. A private water closet in the corner with vinyl wallpaper. Designed by JL Interiors.
JL Interiors is a LA-based creative/diverse firm that specializes in residential interiors. JL Interiors empowers homeowners to design their dream home that they can be proud of! The design isn’t just about making things beautiful; it’s also about making things work beautifully. Contact us for a free consultation Hello@JLinteriors.design _ 310.390.6849_ www.JLinteriors.design

Black Vanity from Starmark Cabinetry, complimented by the large scale porcelain tile that covers the walls and floors in this bathroom. Our clienet opted for added lighting in their three backlit and dimmable mirrors with dimmable under cabinet lighting for night light use.

warm white oak and blackened oak custom crafted kitchen with zellige tile and quartz countertops.
Esempio di una grande cucina moderna con lavello sottopiano, ante lisce, ante in legno scuro, top in quarzo composito, paraspruzzi beige, paraspruzzi con piastrelle in ceramica, elettrodomestici neri, pavimento in cemento, pavimento grigio e top grigio
Esempio di una grande cucina moderna con lavello sottopiano, ante lisce, ante in legno scuro, top in quarzo composito, paraspruzzi beige, paraspruzzi con piastrelle in ceramica, elettrodomestici neri, pavimento in cemento, pavimento grigio e top grigio

The lovely primary bedroom feels modern, yet cozy. The custom octagon wall panels create a sophisticated atmosphere, while the chandelier and modern bedding add a punch of personality to the space. The lush landscape draws the eye to the expansive windows overlooking the backyard. The homeowner's favorite shade of aubergine adds depth to the mostly white space.

Enfort Homes -2019
Immagine di una grande camera matrimoniale country con pareti bianche, moquette, camino classico, cornice del camino in legno e pavimento grigio
Immagine di una grande camera matrimoniale country con pareti bianche, moquette, camino classico, cornice del camino in legno e pavimento grigio

Esempio di una grande cucina stile marinaro con ante in stile shaker, paraspruzzi grigio, elettrodomestici in acciaio inossidabile, parquet chiaro, lavello stile country, ante bianche, top in superficie solida, pavimento marrone e top bianco
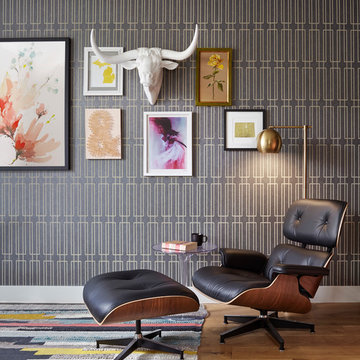
Mid-Century Modern and Eclectic Home Office, Photo by Susie Brenner Photography
Esempio di un grande ufficio moderno con pareti multicolore, parquet chiaro, nessun camino, scrivania autoportante e pavimento beige
Esempio di un grande ufficio moderno con pareti multicolore, parquet chiaro, nessun camino, scrivania autoportante e pavimento beige

Winner of 2018 NKBA Northern California Chapter Design Competition
* Second place Large Bath
Ispirazione per una grande stanza da bagno padronale contemporanea con ante lisce, ante in legno bruno, vasca freestanding, doccia aperta, piastrelle grigie, piastrelle di vetro, pareti verdi, pavimento in legno massello medio, lavabo sottopiano, top in granito, pavimento marrone, doccia aperta e top grigio
Ispirazione per una grande stanza da bagno padronale contemporanea con ante lisce, ante in legno bruno, vasca freestanding, doccia aperta, piastrelle grigie, piastrelle di vetro, pareti verdi, pavimento in legno massello medio, lavabo sottopiano, top in granito, pavimento marrone, doccia aperta e top grigio
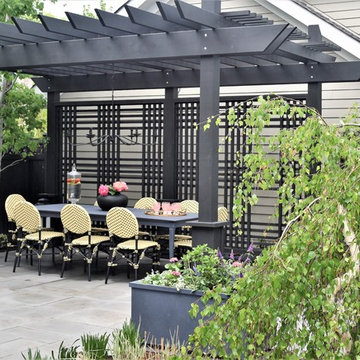
Pergola design by John Algozzini and Cara Buffa.
Idee per un piccolo patio o portico contemporaneo dietro casa con un focolare, pavimentazioni in pietra naturale e una pergola
Idee per un piccolo patio o portico contemporaneo dietro casa con un focolare, pavimentazioni in pietra naturale e una pergola
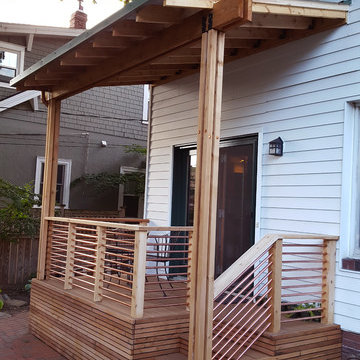
Esempio di un grande portico tradizionale dietro casa con pedane e un tetto a sbalzo
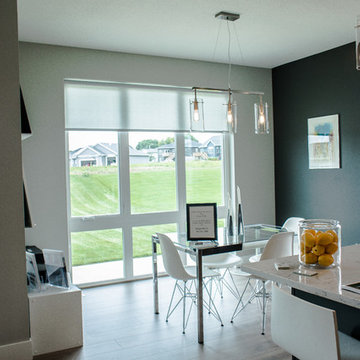
L. Lennon Photography
www.llennonphotography.com
Immagine di una piccola sala da pranzo aperta verso il soggiorno minimal con pareti grigie, pavimento in legno massello medio, nessun camino e pavimento marrone
Immagine di una piccola sala da pranzo aperta verso il soggiorno minimal con pareti grigie, pavimento in legno massello medio, nessun camino e pavimento marrone

Esempio di una grande cucina chic con ante bianche, top in quarzo composito, paraspruzzi grigio, elettrodomestici in acciaio inossidabile, parquet scuro, lavello sottopiano, ante in stile shaker, paraspruzzi con piastrelle in pietra e pavimento marrone

Ispirazione per un grande soggiorno stile rurale aperto con sala formale, pareti marroni, pavimento in legno massello medio, camino ad angolo, cornice del camino in pietra, nessuna TV e pavimento marrone
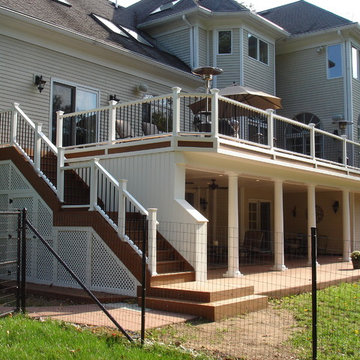
This large deck in Bernardsville, NJ features low maintenance TimberTech decking and a Fiberon rail with black round aluminum balusters. The rail also features low voltage LED post caps.
The underside of the deck is waterproofed to create a dry space for entertainment. A gutter is hidden inside the beam wrap to carry water away from the house. The underside of the stairs are enclosed for storage.
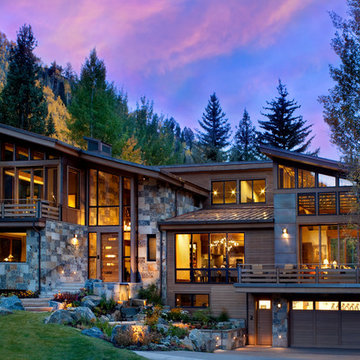
Immagine della casa con tetto a falda unica grande rustico a tre piani con rivestimenti misti

Traditional style bathroom with cherry shaker vanity with double undermount sinks, marble counters, three wall aclove tub, porcelain tile, glass walk in shower, and tile floors.
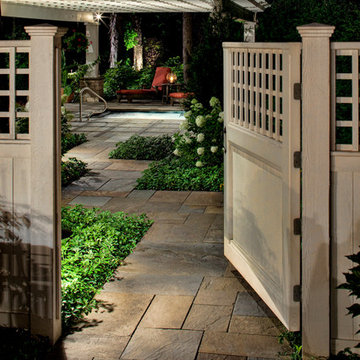
Landscape Design.
A smooth cedar entry gate and fence opens above a dimensional full color range bluestone path. The cross-lapped lattice fence topper repeats the shadow pattern created as downlight casts through the pergola’s rafters and purlins.

Foto di una grande sauna country con ante a filo, ante beige, WC monopezzo, pareti bianche, pavimento con piastrelle in ceramica, lavabo integrato, top in quarzo composito e pavimento beige

Combining relaxed new finishes and natural materials for a look that is both elegant and livable. Practical L-shaped desk is loaded with function and sized for smaller spaces.
2.394.779 Foto di case e interni grandi e piccoli
9

















