2.394.756 Foto di case e interni grandi e piccoli

Amazing transformation of a large family Kitchen, including banquette seating around the table. Sub Zero and Wolf appliances and hardware by Armac Martin are some of the top-of-the-line finishes.
Space planning and cabinetry: Jennifer Howard, JWH
Cabinet Installation: JWH Construction Management
Photography: Tim Lenz.
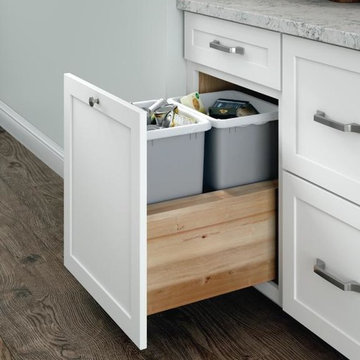
Double your cleanliness and organization with a double wastebasket cabinet.
Esempio di una piccola cucina lineare con ante bianche
Esempio di una piccola cucina lineare con ante bianche

Traditional kitchen renovations in a craftsman style home.
Immagine di una piccola cucina classica chiusa con lavello sottopiano, ante lisce, ante bianche, top in granito, paraspruzzi bianco, elettrodomestici neri, pavimento con piastrelle in ceramica, pavimento marrone e top beige
Immagine di una piccola cucina classica chiusa con lavello sottopiano, ante lisce, ante bianche, top in granito, paraspruzzi bianco, elettrodomestici neri, pavimento con piastrelle in ceramica, pavimento marrone e top beige

This children's room has an exposed brick wall feature with a pink ombre design, a built-in bench with storage below the window, and light wood flooring.

On Site Photography - Brian Hall
Ispirazione per un grande soggiorno classico con pareti grigie, pavimento in gres porcellanato, cornice del camino in pietra, TV a parete, pavimento grigio e camino lineare Ribbon
Ispirazione per un grande soggiorno classico con pareti grigie, pavimento in gres porcellanato, cornice del camino in pietra, TV a parete, pavimento grigio e camino lineare Ribbon
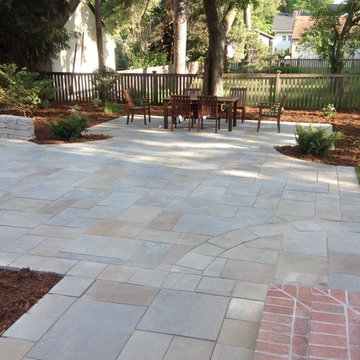
Tumbled edge block/paver step
Esempio di un grande patio o portico tradizionale dietro casa con pavimentazioni in pietra naturale e nessuna copertura
Esempio di un grande patio o portico tradizionale dietro casa con pavimentazioni in pietra naturale e nessuna copertura

Ispirazione per un grande soggiorno design chiuso con pareti grigie, parquet chiaro, camino classico, cornice del camino in pietra, nessuna TV e soffitto ribassato
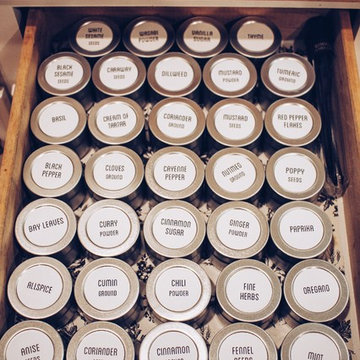
the Blisshaus Spice Drawer for the man (and chief bbq master) in the house.
Esempio di una piccola cucina abitabile classica con ante con bugna sagomata, ante bianche, top in legno, paraspruzzi multicolore e paraspruzzi in gres porcellanato
Esempio di una piccola cucina abitabile classica con ante con bugna sagomata, ante bianche, top in legno, paraspruzzi multicolore e paraspruzzi in gres porcellanato

Idee per una piccola stanza da bagno padronale design con ante lisce, ante in legno bruno, vasca sottopiano, doccia alcova, piastrelle beige, piastrelle in ceramica, pareti grigie, pavimento in gres porcellanato, lavabo a bacinella, top in quarzite, pavimento grigio e porta doccia a battente

This spice cabinet was a unique design because the homeowner loves to cook, and wanted to utilize the limited cabinetry space to optimize all the spices she likes to cook with. So we came up with a concept that not only maximizes her space, but also close to the stove top.

Photography by:
Connie Anderson Photography
Idee per una piccola stanza da bagno con doccia classica con lavabo a colonna, top in marmo, WC monopezzo, piastrelle bianche, piastrelle diamantate, pareti grigie, pavimento con piastrelle a mosaico, ante di vetro, ante bianche, doccia aperta, pavimento bianco e doccia con tenda
Idee per una piccola stanza da bagno con doccia classica con lavabo a colonna, top in marmo, WC monopezzo, piastrelle bianche, piastrelle diamantate, pareti grigie, pavimento con piastrelle a mosaico, ante di vetro, ante bianche, doccia aperta, pavimento bianco e doccia con tenda

Jeff McNamara
Foto di una grande cucina country con lavello sottopiano, ante in stile shaker, ante grigie, top in quarzite, elettrodomestici in acciaio inossidabile e parquet scuro
Foto di una grande cucina country con lavello sottopiano, ante in stile shaker, ante grigie, top in quarzite, elettrodomestici in acciaio inossidabile e parquet scuro
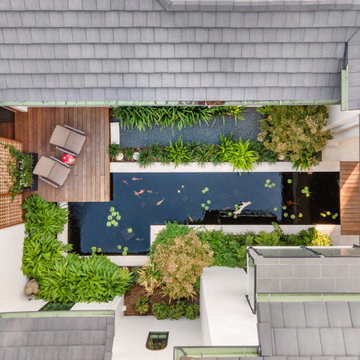
Luxury bay front waterfront property with a geometric contemporary pool, vanishing edge, lower basin, vanishing edge hot tub, custom tile, large format natural stone decking, artificial turf banding and a coastal landscape. A custom koi pond in the front entry creates an elegant entrance to thehome.
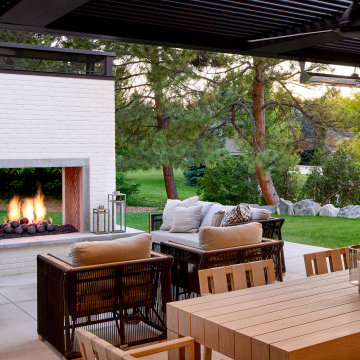
Foto di un grande patio o portico classico dietro casa con un caminetto e una pergola

This is a great house. Perched high on a private, heavily wooded site, it has a rustic contemporary aesthetic. Vaulted ceilings, sky lights, large windows and natural materials punctuate the main spaces. The existing large format mosaic slate floor grabs your attention upon entering the home extending throughout the foyer, kitchen, and family room.
Specific requirements included a larger island with workspace for each of the homeowners featuring a homemade pasta station which requires small appliances on lift-up mechanisms as well as a custom-designed pasta drying rack. Both chefs wanted their own prep sink on the island complete with a garbage “shoot” which we concealed below sliding cutting boards. A second and overwhelming requirement was storage for a large collection of dishes, serving platters, specialty utensils, cooking equipment and such. To meet those needs we took the opportunity to get creative with storage: sliding doors were designed for a coffee station adjacent to the main sink; hid the steam oven, microwave and toaster oven within a stainless steel niche hidden behind pantry doors; added a narrow base cabinet adjacent to the range for their large spice collection; concealed a small broom closet behind the refrigerator; and filled the only available wall with full-height storage complete with a small niche for charging phones and organizing mail. We added 48” high base cabinets behind the main sink to function as a bar/buffet counter as well as overflow for kitchen items.
The client’s existing vintage commercial grade Wolf stove and hood commands attention with a tall backdrop of exposed brick from the fireplace in the adjacent living room. We loved the rustic appeal of the brick along with the existing wood beams, and complimented those elements with wired brushed white oak cabinets. The grayish stain ties in the floor color while the slab door style brings a modern element to the space. We lightened the color scheme with a mix of white marble and quartz countertops. The waterfall countertop adjacent to the dining table shows off the amazing veining of the marble while adding contrast to the floor. Special materials are used throughout, featured on the textured leather-wrapped pantry doors, patina zinc bar countertop, and hand-stitched leather cabinet hardware. We took advantage of the tall ceilings by adding two walnut linear pendants over the island that create a sculptural effect and coordinated them with the new dining pendant and three wall sconces on the beam over the main sink.

Foto di un grande vialetto contemporaneo esposto in pieno sole dietro casa in estate con pavimentazioni in pietra naturale
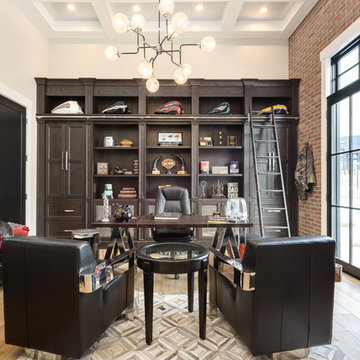
FX Home Tours
Interior Design: Osmond Design
Foto di un grande ufficio chic con pareti beige, parquet chiaro, nessun camino, scrivania autoportante e pavimento beige
Foto di un grande ufficio chic con pareti beige, parquet chiaro, nessun camino, scrivania autoportante e pavimento beige

Idee per una grande cucina classica con lavello sottopiano, ante con riquadro incassato, ante grigie, paraspruzzi multicolore, paraspruzzi in gres porcellanato, elettrodomestici da incasso, pavimento in gres porcellanato, pavimento marrone e top grigio

Morgan Nowland
Ispirazione per la villa grande multicolore contemporanea a due piani con rivestimenti misti e tetto piano
Ispirazione per la villa grande multicolore contemporanea a due piani con rivestimenti misti e tetto piano

Foto di una grande stanza da bagno padronale minimal con lavabo integrato, ante lisce, ante bianche, doccia alcova, pareti bianche, WC sospeso, piastrelle bianche, piastrelle in gres porcellanato, pavimento con piastrelle in ceramica, top in quarzo composito, pavimento beige, porta doccia a battente e top bianco
2.394.756 Foto di case e interni grandi e piccoli
5

















