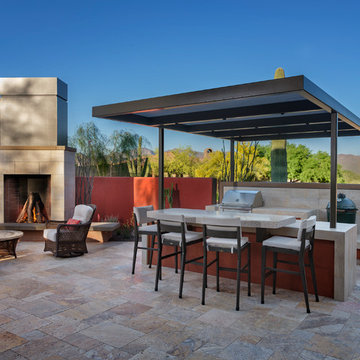100.327 Foto di case e interni grandi blu
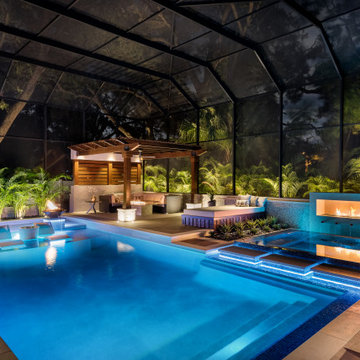
Modern Serenity, is not only the name given the space by the designers, but also the vibe that springs forth from the enclosed 3,500 square foot retreat
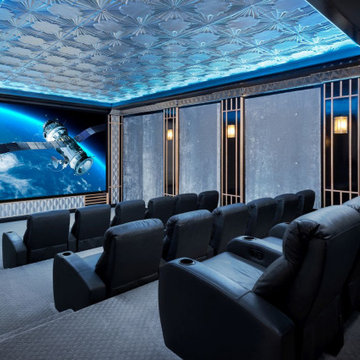
Custom home theater, Reunion Resort Kissimmee FL by Landmark Custom Builder & Remodeling
Foto di un grande home theatre contemporaneo chiuso con pareti grigie, moquette, schermo di proiezione e pavimento grigio
Foto di un grande home theatre contemporaneo chiuso con pareti grigie, moquette, schermo di proiezione e pavimento grigio
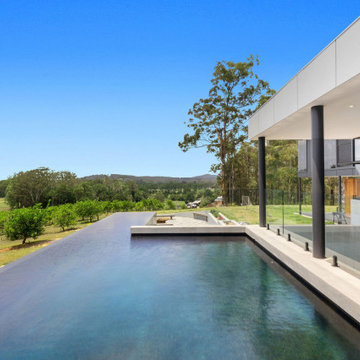
Infinity Pool
Ispirazione per una grande piscina a sfioro infinito minimal personalizzata dietro casa con lastre di cemento
Ispirazione per una grande piscina a sfioro infinito minimal personalizzata dietro casa con lastre di cemento
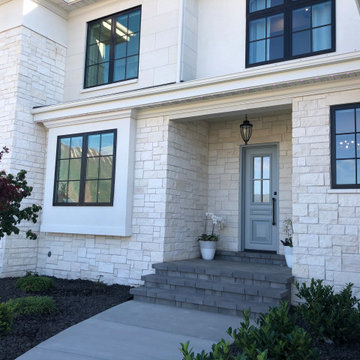
Immagine della villa grande bianca a due piani con rivestimento in pietra
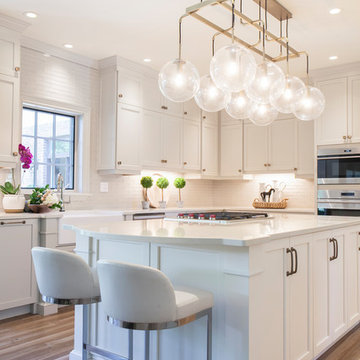
This contemporary island has an eat in area that beckons you to sit and relax with your morning coffee!.
Foto di una grande cucina chic con ante con riquadro incassato, ante bianche, top in quarzo composito, paraspruzzi bianco, paraspruzzi con piastrelle in ceramica, elettrodomestici da incasso, parquet chiaro e top bianco
Foto di una grande cucina chic con ante con riquadro incassato, ante bianche, top in quarzo composito, paraspruzzi bianco, paraspruzzi con piastrelle in ceramica, elettrodomestici da incasso, parquet chiaro e top bianco

Idee per una grande cucina chic con lavello a vasca singola, ante blu, top in quarzo composito, paraspruzzi bianco, paraspruzzi in marmo, elettrodomestici in acciaio inossidabile, parquet scuro, pavimento marrone, top bianco e ante con riquadro incassato
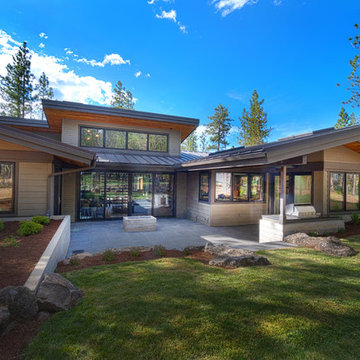
Rear Courtyard
Idee per la facciata di una casa grande beige rustica a un piano con rivestimento con lastre in cemento e copertura in metallo o lamiera
Idee per la facciata di una casa grande beige rustica a un piano con rivestimento con lastre in cemento e copertura in metallo o lamiera

This children's room has an exposed brick wall feature with a pink ombre design, a built-in bench with storage below the window, and light wood flooring.

A description of the homeowners and space from Linnzy, the Presidential Pools, Spas & Patio designer who worked on this project:
"The homeowners can be described as an active family of three boys. They tend to host family and friends and wanted a space that could fill their large backyard and yet be functional for the kids and adults. The contemporary straight lines of the pool match the interior of the house giving them a resort feel in the very own backyard! The large pergola is a perfect area to cool off in the shade while enjoying a large outdoor kitchen as well as an oversized fire pit for the cooler nights and roasting marshmallows. They wanted a wow factor as the pool is the main focal point from the living room, and the oversized wall and rain sheer did the trick!"

Classic tailored furniture is married with the very latest appliances from Sub Zero and Wolf to provide a kitchen of distinction, designed to perfectly complement the proportions of the room.
The design is practical and inviting but with every modern luxury included.
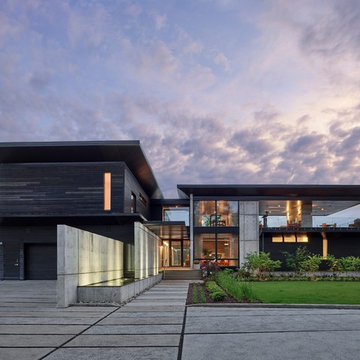
Foto della villa grande nera moderna a due piani con tetto piano e rivestimenti misti
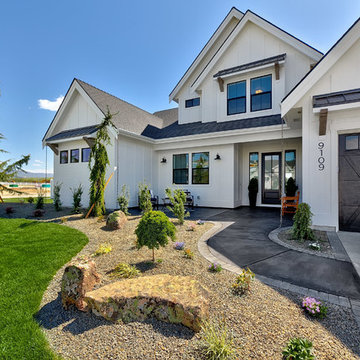
Ispirazione per la villa grande bianca country a due piani con rivestimento in legno e tetto a capanna
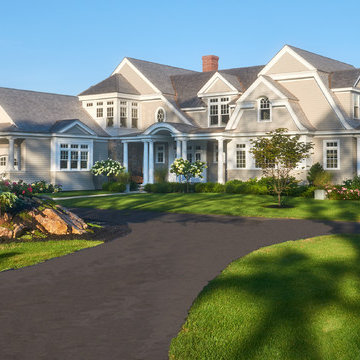
Location: Hingham, MA, USA This newly constructed home in Hingham, MA was designed to openly embrace the seashore landscape surrounding it. The front entrance has a relaxed elegance with a classic plant theme of boxwood, hydrangea and grasses. The back opens to beautiful views of the harbor, with a terraced patio running the length of the house. The infinity pool blends seamlessly with the water landscape and splashes over the wall into the weir below. Planting beds break up the expanse of paving and soften the outdoor living spaces. The sculpture, made by a personal friend of the family, creates a stunning focal point with the open sky and sea behind. One side of the property was densely planted with large Spruce, Juniper and Birch on top of a 7' berm to provide instant privacy. Hokonechloa grass weaves its way around Annabelle Hydrangeas and Flower Carpet Roses. The other side had an existing stone stairway which was enhanced with a grove of Birch, hydrangea and Hakone grass. The Limelight Tree Hydrangeas and Boxwood offer a fresh welcome, while the Miscanthus grasses add a casual touch. The Stone wall and patio create a resting spot between rounds of tennis. The granite steps in the lawn allow for a comfortable transition up a steeper slope.
Photo Credit: Millicent Harvey
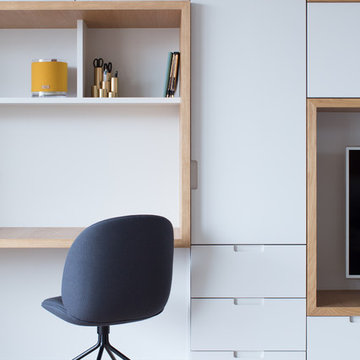
Philippe Billard
Idee per un grande soggiorno nordico con libreria, pareti grigie, pavimento in legno massello medio, parete attrezzata e pavimento marrone
Idee per un grande soggiorno nordico con libreria, pareti grigie, pavimento in legno massello medio, parete attrezzata e pavimento marrone

Архитекторы: Дмитрий Глушков, Фёдор Селенин; Фото: Антон Лихтарович
Esempio della villa grande beige eclettica a due piani con rivestimenti misti, tetto piano e copertura a scandole
Esempio della villa grande beige eclettica a due piani con rivestimenti misti, tetto piano e copertura a scandole
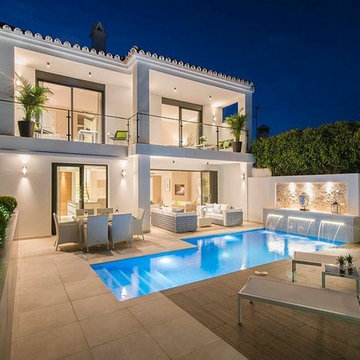
Immagine della villa grande moderna a due piani con rivestimenti misti e tetto a padiglione

Cabinets: Centerpoint Cabinets, KithKitchens (Bright White with Brushed Gray Glaze)
Black splash: Savannah Surfaces (Venatto Grigio Herringbone)
Perimeter: Caesarstone (Alpine Mist Honed)
Island Countertop: Precision Granite & Marble- Cygnus Leather
Appliances: Ferguson, Kitchenaid
Sink: Ferguson, Kohler
Pendants: Circa Lighting
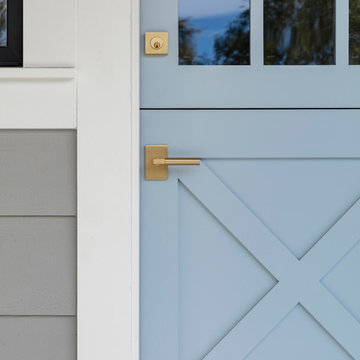
Roehner Ryan
Foto della villa grande bianca country a due piani con rivestimenti misti, tetto a capanna e copertura in metallo o lamiera
Foto della villa grande bianca country a due piani con rivestimenti misti, tetto a capanna e copertura in metallo o lamiera

A kid's bathroom with classic style. Custom, built-in, oak, double vanity with pull out steps and hexagon pulls, Carrara marble hexagon feature wall and subway tiled shower with ledge bench. The ultra-durable, Carrara marble, porcelain floor makes for easy maintenance.
100.327 Foto di case e interni grandi blu
6


















