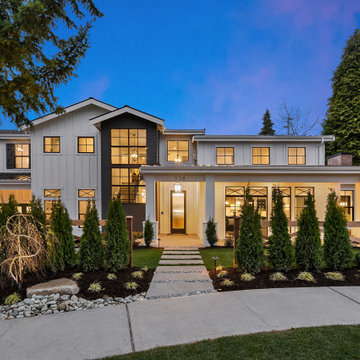100.330 Foto di case e interni grandi blu

Idee per una grande cameretta per bambini chic con pareti blu, parquet chiaro, soffitto in carta da parati e carta da parati

Esempio di una grande cucina ad U country con lavello stile country, ante a filo, ante blu, top in superficie solida, paraspruzzi marrone, paraspruzzi in lastra di pietra, pavimento in ardesia, nessuna isola, pavimento grigio, top bianco e elettrodomestici da incasso

Idee per la villa grande nera classica a due piani con falda a timpano, copertura in metallo o lamiera e tetto nero

Foto di un grande angolo bar classico con lavello sottopiano, ante con riquadro incassato, top in quarzo composito, pavimento in legno massello medio, pavimento marrone e top giallo

Immagine di un grande soggiorno contemporaneo con sala della musica, camino classico, cornice del camino in pietra, porta TV ad angolo, pareti verdi, pavimento in legno massello medio e pavimento marrone
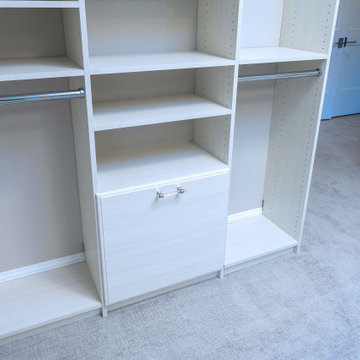
Esempio di una grande cabina armadio per donna classica con ante lisce, ante in legno chiaro, moquette e pavimento beige

Photography by Brad Knipstein
Esempio di una grande cucina country con lavello stile country, ante lisce, ante beige, top in quarzite, paraspruzzi giallo, paraspruzzi con piastrelle in terracotta, elettrodomestici in acciaio inossidabile, pavimento in legno massello medio e top bianco
Esempio di una grande cucina country con lavello stile country, ante lisce, ante beige, top in quarzite, paraspruzzi giallo, paraspruzzi con piastrelle in terracotta, elettrodomestici in acciaio inossidabile, pavimento in legno massello medio e top bianco

Foto di un grande cucina con isola centrale chic con ante in stile shaker, ante blu, top in quarzo composito, paraspruzzi bianco, paraspruzzi in lastra di pietra, parquet chiaro e top bianco

Idee per una grande stanza da bagno minimal con doccia a filo pavimento, piastrelle grigie, pavimento grigio, doccia aperta, top nero e un lavabo
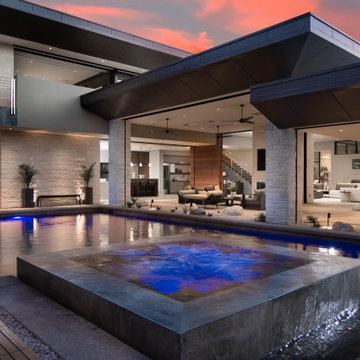
This beautiful outdoor living space flows out from both the kitchen and the interior living space. Spacious dining adjacent to a full outdoor kitchen with gas grill, beer tap, under mount sink, refrigeration and storage cabinetry.

Foto di una grande stanza da bagno con doccia classica con ante in legno scuro, doccia alcova, WC a due pezzi, piastrelle bianche, piastrelle diamantate, pareti multicolore, lavabo sottopiano, doccia aperta, top bianco, panca da doccia, due lavabi, mobile bagno incassato e ante lisce

Grass cloth wallpaper, paneled wainscot, a skylight and a beautiful runner adorn landing at the top of the stairs.
Esempio di un grande ingresso o corridoio classico con pavimento in legno massello medio, pavimento marrone, boiserie, carta da parati, pareti bianche e soffitto a cassettoni
Esempio di un grande ingresso o corridoio classico con pavimento in legno massello medio, pavimento marrone, boiserie, carta da parati, pareti bianche e soffitto a cassettoni

Black vinyl board and batten style siding was installed around the entire exterior, accented with cedar wood tones on the garage door, dormer window, and the posts on the front porch. The dark, modern look was continued with the use of black soffit, fascia, windows, and stone.

The owners requested that their home harmonize with the spirit of the surrounding Colorado mountain setting and enhance their outdoor recreational lifestyle - while reflecting their contemporary architectural tastes. The site was burdened with a myriad of strict design criteria enforced by the neighborhood covenants and architectural review board. Creating a distinct design challenge, the covenants included a narrow interpretation of a “mountain style” home which established predetermined roof pitches, glazing percentages and material palettes - at direct odds with the client‘s vision of a flat-roofed, glass, “contemporary” home.
Our solution finds inspiration and opportunities within the site covenant’s strict definitions. It promotes and celebrates the client’s outdoor lifestyle and resolves the definition of a contemporary “mountain style” home by reducing the architecture to its most basic vernacular forms and relying upon local materials.
The home utilizes a simple base, middle and top that echoes the surrounding mountains and vegetation. The massing takes its cues from the prevalent lodgepole pine trees that grow at the mountain’s high altitudes. These pine trees have a distinct growth pattern, highlighted by a single vertical trunk and a peaked, densely foliated growth zone above a sparse base. This growth pattern is referenced by placing the wood-clad body of the home at the second story above an open base composed of wood posts and glass. A simple peaked roof rests lightly atop the home - visually floating above a triangular glass transom. The home itself is neatly inserted amongst an existing grove of lodgepole pines and oriented to take advantage of panoramic views of the adjacent meadow and Continental Divide beyond.
The main functions of the house are arranged into public and private areas and this division is made apparent on the home’s exterior. Two large roof forms, clad in pre-patinated zinc, are separated by a sheltering central deck - which signals the main entry to the home. At this connection, the roof deck is opened to allow a cluster of aspen trees to grow – further reinforcing nature as an integral part of arrival.
Outdoor living spaces are provided on all levels of the house and are positioned to take advantage of sunrise and sunset moments. The distinction between interior and exterior space is blurred via the use of large expanses of glass. The dry stacked stone base and natural cedar cladding both reappear within the home’s interior spaces.
This home offers a unique solution to the client’s requests while satisfying the design requirements of the neighborhood covenants. The house provides a variety of indoor and outdoor living spaces that can be utilized in all seasons. Most importantly, the house takes its cues directly from its natural surroundings and local building traditions to become a prototype solution for the “modern mountain house”.
Overview
Ranch Creek Ranch
Winter Park, Colorado
Completion Date
October, 2007
Services
Architecture, Interior Design, Landscape Architecture
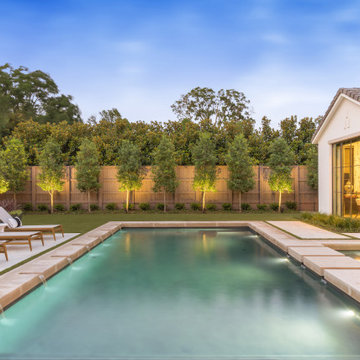
Builder: Faulkner Perrin
Architect: SHM
Interior Designer: Studio Thomas James
Landscape Architect: Bonick Landscaping
Photographer: Costa Christ Media
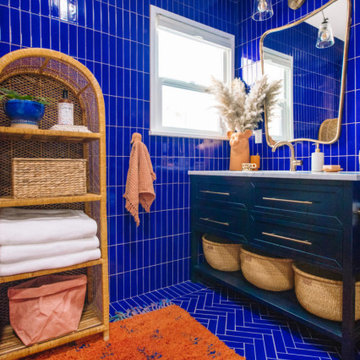
Go monochromatic with your bathroom tile choice to give your space a fresh vibe. Give your vanity area height by bringing your tile to the ceiling as seen in this lively blue bathroom.
DESIGN
Kelly Mindell
PHOTOS
Jeff Mindell
Tile Shown: 2x8 in Azul

Immagine di una grande stanza da bagno padronale classica con ante blu, doccia alcova, piastrelle bianche, piastrelle diamantate, pavimento con piastrelle a mosaico, lavabo sottopiano, top in quarzo composito, pavimento multicolore, porta doccia a battente, top bianco, due lavabi, mobile bagno freestanding e ante a filo

Contemporary bathroom remodel
Esempio di una grande stanza da bagno padronale classica con pareti grigie, lavabo sottopiano, pavimento grigio, top bianco, ante con riquadro incassato, ante in legno bruno, vasca freestanding, zona vasca/doccia separata, WC monopezzo, top in quarzo composito, porta doccia a battente, mobile bagno sospeso e due lavabi
Esempio di una grande stanza da bagno padronale classica con pareti grigie, lavabo sottopiano, pavimento grigio, top bianco, ante con riquadro incassato, ante in legno bruno, vasca freestanding, zona vasca/doccia separata, WC monopezzo, top in quarzo composito, porta doccia a battente, mobile bagno sospeso e due lavabi
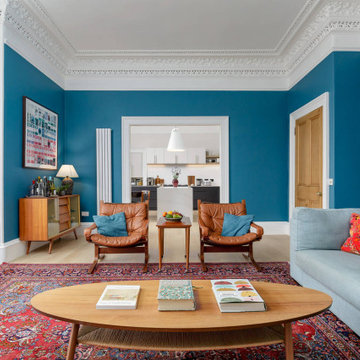
Midcentury furniture in open plan living room
Ispirazione per un grande soggiorno contemporaneo con pareti blu
Ispirazione per un grande soggiorno contemporaneo con pareti blu
100.330 Foto di case e interni grandi blu
5


















