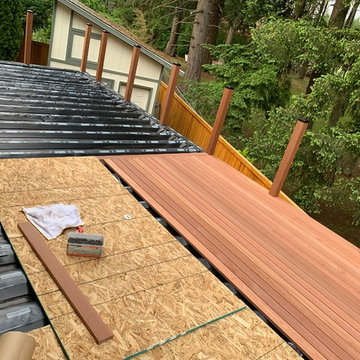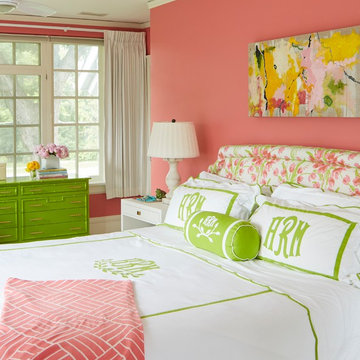17.137 Foto di case e interni grandi arancioni

One of the homeowners' renovation goals was to incorporate a larger gas cooktop to make meal preparation easier. The cooktop is located conveniently between the sink and the refrigerator. Now, not only is the kitchen more functional, it's also much more appealing to the eye. Note the handsome backsplash medallion in a strong neutral color palette which adds visual interest to the room and compliments the granite counter and maple cabinetry.
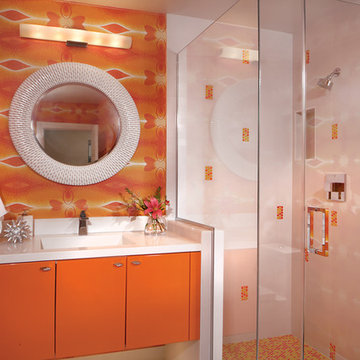
Joe Cotitta
Ispirazione per una grande stanza da bagno minimalista con lavabo integrato, ante lisce, ante arancioni, top in quarzo composito, doccia ad angolo, piastrelle arancioni, piastrelle in ceramica, pareti arancioni e pavimento con piastrelle in ceramica
Ispirazione per una grande stanza da bagno minimalista con lavabo integrato, ante lisce, ante arancioni, top in quarzo composito, doccia ad angolo, piastrelle arancioni, piastrelle in ceramica, pareti arancioni e pavimento con piastrelle in ceramica

View from the breakfast room shows many of the new kitchen highlights: the large Jenn-Air french door refrigerator, the open pantry, the blackboard cabinet doors - perfect for messages, today's menu or the kids artwork.
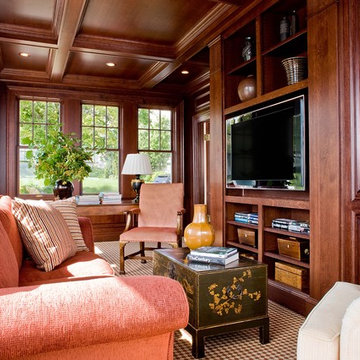
Michael Lee Photography
Foto di un grande soggiorno chic chiuso con pareti marroni, moquette e parete attrezzata
Foto di un grande soggiorno chic chiuso con pareti marroni, moquette e parete attrezzata

Mountain Peek is a custom residence located within the Yellowstone Club in Big Sky, Montana. The layout of the home was heavily influenced by the site. Instead of building up vertically the floor plan reaches out horizontally with slight elevations between different spaces. This allowed for beautiful views from every space and also gave us the ability to play with roof heights for each individual space. Natural stone and rustic wood are accented by steal beams and metal work throughout the home.
(photos by Whitney Kamman)

Idee per un grande patio o portico chic dietro casa con pavimentazioni in pietra naturale e nessuna copertura
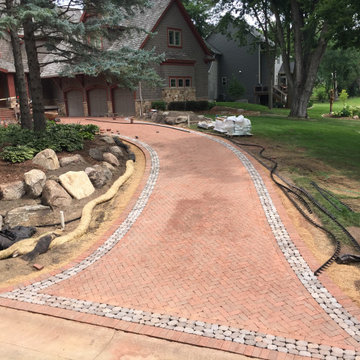
Foto di un grande giardino country esposto a mezz'ombra davanti casa in autunno con pavimentazioni in mattoni
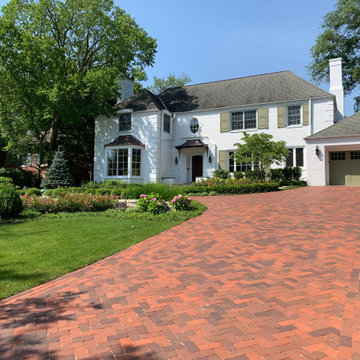
The driveway is paved in natural clay pavers set in a herringbone pattern. The edges are a 5-course running bond.
Esempio di un grande vialetto d'ingresso chic esposto a mezz'ombra davanti casa in estate con pavimentazioni in mattoni
Esempio di un grande vialetto d'ingresso chic esposto a mezz'ombra davanti casa in estate con pavimentazioni in mattoni

This client requested that we design her new kitchen space to look and function with her and her family’s usage in mind. She was not happy with her existing kitchen due to builder-grade ceramic flooring, lack of countertop space, poor lighting, inadequate and unorganized storage and the closed off feel of the area. Renovisions resolved all of these issues by designing and building an impressive, transitional styled kitchen; delivering a beautifully well thought-out space that provides a multi-functional approach and meets the needs of this busy and dynamic household.
Typically, we encounter challenges in every project, and this was no different. The upstairs bathroom plumbing ran across the entire length of the kitchen sink wall and it was necessary to work with it by moving the plumbing as far up as possible and then building a soffit to hide it.
Creating a space that has a more open feel was top of mind for our client. Installing a new wood floor that matched the existing dining room floor helped with this and in addition, warmed up the room. By relocating the refrigerator to the opposite wall and adding a bar area at the end toward the family room, the flow of traffic for family members and guests became more managed.
The open floor plan allowed for additional island cabinets to accommodate smart storage and better functionality when prepping meals, sitting to eat or gathering with friends and family. We believe having ample countertop surface space is a critical improvement in any renovation and this particular project now boasts a large countertop area with a stunning wide vein pattern that accentuates the design instead of overpowering it. The soft look of the Blanco Arabescato quartz enhances the space and looks lovely with the white inset styled cabinetry.
Beauty and function go hand-in-hand in this kitchen with several exceptional elements such as under-cabinet lighting with dimmers to control the mood light. Glass doors were added to the wall cabinets which flank the wine rack for displaying their decorative glassware and a beverage cooler below provided added convenience and access to cold beverages. The GE Café line of appliances in ‘Slate’ and ‘Stainless Steel’ finishes are a stunning contrast here.
The sensational looking decorative marble 6”x6” backsplash tile over the gas range and in the bar area creates nice focal points by creating a unique look for her that family and guests love.
Convenient and functional elements were added such as a blind corner pull-out for easier pot/pan storage, a sweep-o-vac under cabinet vacuum system for those constant quick clean-ups, a pull-out caddy under the sink base for storage of cleaning products and a protective mat to collect potential spills.
Our client let us know it was time for a change and we listened. She shared a few pictures she loved from a home magazine, we shared our insight and then designed/built the kitchen of her dreams! … A fabulous and functional space.
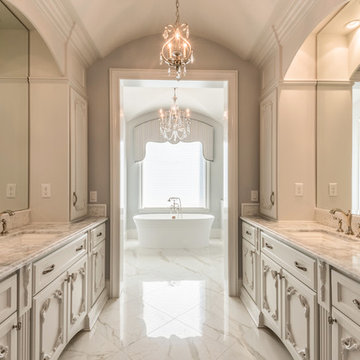
Foto di una grande stanza da bagno padronale classica con ante bianche, vasca freestanding, pareti grigie, lavabo sottopiano, pavimento bianco, pavimento con piastrelle in ceramica, doccia ad angolo, top in quarzite, porta doccia a battente, top bianco e ante con riquadro incassato

Michael Hunter
Foto di una grande cucina mediterranea con nessun'anta, ante verdi, paraspruzzi multicolore, paraspruzzi con piastrelle a mosaico, elettrodomestici in acciaio inossidabile, pavimento in terracotta, pavimento rosso, lavello sottopiano e top piastrellato
Foto di una grande cucina mediterranea con nessun'anta, ante verdi, paraspruzzi multicolore, paraspruzzi con piastrelle a mosaico, elettrodomestici in acciaio inossidabile, pavimento in terracotta, pavimento rosso, lavello sottopiano e top piastrellato
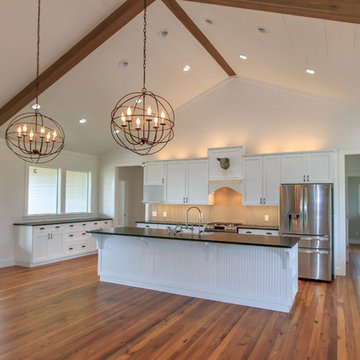
Idee per una grande cucina country con lavello stile country, ante in stile shaker, ante bianche, top in superficie solida, elettrodomestici in acciaio inossidabile, parquet scuro e pavimento marrone

This is a home that was designed around the property. With views in every direction from the master suite and almost everywhere else in the home. The home was designed by local architect Randy Sample and the interior architecture was designed by Maurice Jennings Architecture, a disciple of E. Fay Jones. New Construction of a 4,400 sf custom home in the Southbay Neighborhood of Osprey, FL, just south of Sarasota.
Photo - Ricky Perrone
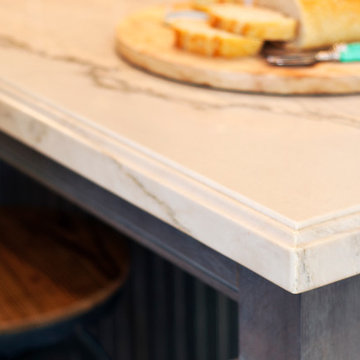
It's all about the details...with the custom edge shown on Calacutta Quartzite! Check out our website's gallery to see the rest of this project and others!
Third Shift Photography
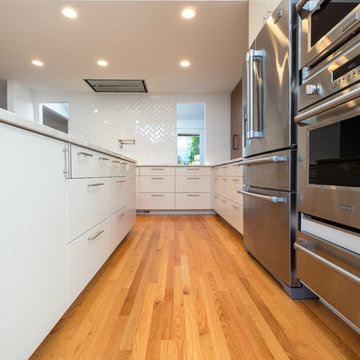
View coming in from patio.
www.VanEarlPhotography.com
Idee per una grande cucina tradizionale con lavello sottopiano, ante lisce, ante bianche, top in quarzite, paraspruzzi bianco, paraspruzzi con piastrelle in ceramica, elettrodomestici in acciaio inossidabile e pavimento in legno massello medio
Idee per una grande cucina tradizionale con lavello sottopiano, ante lisce, ante bianche, top in quarzite, paraspruzzi bianco, paraspruzzi con piastrelle in ceramica, elettrodomestici in acciaio inossidabile e pavimento in legno massello medio

Idee per una grande cucina american style con lavello sottopiano, ante in stile shaker, ante in legno chiaro, top in granito, paraspruzzi grigio, paraspruzzi in ardesia, elettrodomestici da incasso, pavimento in ardesia, penisola, pavimento multicolore e top nero
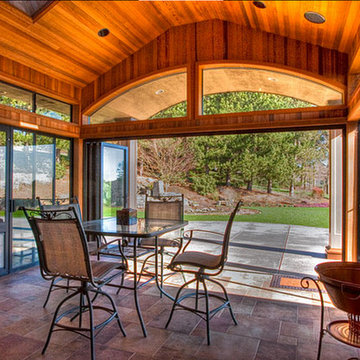
Foto di una grande veranda tradizionale con pavimento in terracotta e lucernario

Immagine di una grande cucina tradizionale con lavello sottopiano, ante in stile shaker, ante bianche, top in marmo, paraspruzzi grigio, paraspruzzi in lastra di pietra e elettrodomestici da incasso
17.137 Foto di case e interni grandi arancioni
8


















