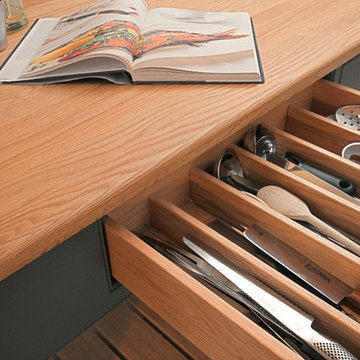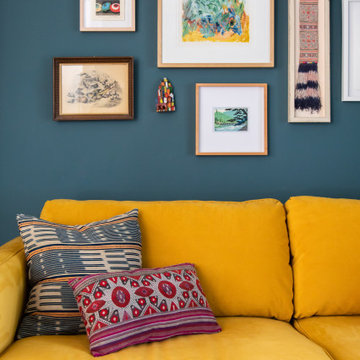17.150 Foto di case e interni grandi arancioni

Immagine di un grande cucina con isola centrale chic con lavello stile country, ante bianche, top in marmo, elettrodomestici in acciaio inossidabile, pavimento marrone, ante con riquadro incassato, paraspruzzi a finestra e parquet scuro
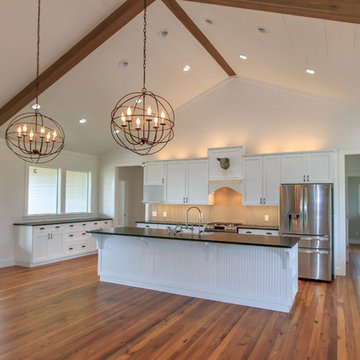
Idee per una grande cucina country con lavello stile country, ante in stile shaker, ante bianche, top in superficie solida, elettrodomestici in acciaio inossidabile, parquet scuro e pavimento marrone

A basement level family room with music related artwork. Framed album covers and musical instruments reflect the home owners passion and interests.
Photography by: Peter Rymwid

Complete home remodel with updated front exterior, kitchen, and master bathroom
Foto di una grande cucina contemporanea con lavello a doppia vasca, ante in stile shaker, top in quarzo composito, elettrodomestici in acciaio inossidabile, ante marroni, paraspruzzi verde, paraspruzzi con piastrelle di vetro, pavimento in laminato, pavimento marrone, top bianco e penisola
Foto di una grande cucina contemporanea con lavello a doppia vasca, ante in stile shaker, top in quarzo composito, elettrodomestici in acciaio inossidabile, ante marroni, paraspruzzi verde, paraspruzzi con piastrelle di vetro, pavimento in laminato, pavimento marrone, top bianco e penisola

Interior Designer: Allard & Roberts Interior Design, Inc.
Builder: Glennwood Custom Builders
Architect: Con Dameron
Photographer: Kevin Meechan
Doors: Sun Mountain
Cabinetry: Advance Custom Cabinetry
Countertops & Fireplaces: Mountain Marble & Granite
Window Treatments: Blinds & Designs, Fletcher NC
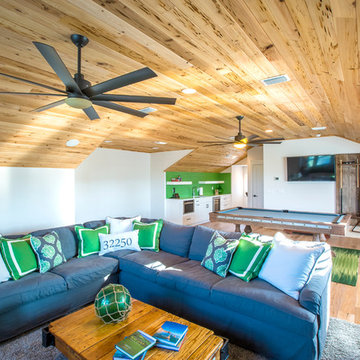
Immagine di un grande soggiorno stile marino aperto con sala giochi, pareti bianche, parquet chiaro, nessun camino e TV a parete
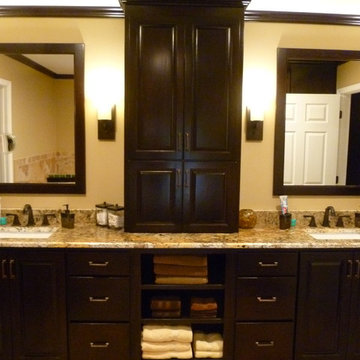
The master bath features custom cabinets, double sinks, granite counters, travertine tile, heated floor, soaking tub and steam shower.
Ispirazione per una grande stanza da bagno minimal con lavabo sottopiano, ante con bugna sagomata, ante in legno bruno, top in granito, vasca da incasso, WC monopezzo, piastrelle beige, piastrelle in pietra, pareti beige e pavimento in travertino
Ispirazione per una grande stanza da bagno minimal con lavabo sottopiano, ante con bugna sagomata, ante in legno bruno, top in granito, vasca da incasso, WC monopezzo, piastrelle beige, piastrelle in pietra, pareti beige e pavimento in travertino

Reminiscent of a villa in south of France, this Old World yet still sophisticated home are what the client had dreamed of. The home was newly built to the client’s specifications. The wood tone kitchen cabinets are made of butternut wood, instantly warming the atmosphere. The perimeter and island cabinets are painted and captivating against the limestone counter tops. A custom steel hammered hood and Apex wood flooring (Downers Grove, IL) bring this room to an artful balance.
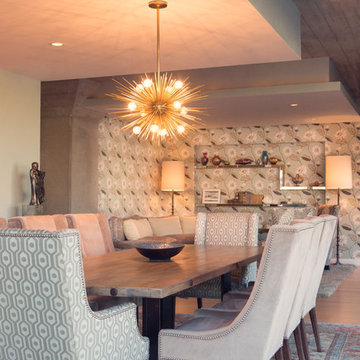
After downsizing from a large Mediterranean style home, an open and airy condo appealed to this client. We created an inviting space by incorporating a light and fresh palette with wallpapers, fabrics, and furniture.
Photos done by Adam Ryan Morris at Morris Creative, LLC.

Architect: DeNovo Architects, Interior Design: Sandi Guilfoil of HomeStyle Interiors, Landscape Design: Yardscapes, Photography by James Kruger, LandMark Photography
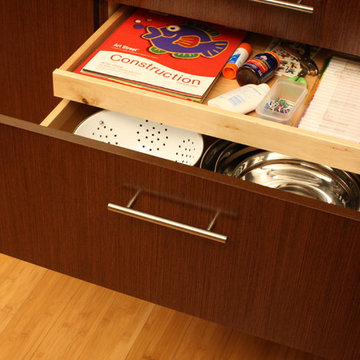
“Loft” Living originated in Paris when artists established studios in abandoned warehouses to accommodate the oversized paintings popular at the time. Modern loft environments idealize the characteristics of their early counterparts with high ceilings, exposed beams, open spaces, and vintage flooring or brickwork. Soaring windows frame dramatic city skylines, and interior spaces pack a powerful visual punch with their clean lines and minimalist approach to detail. Dura Supreme cabinetry coordinates perfectly within this design genre with sleek contemporary door styles and equally sleek interiors.
This kitchen features Moda cabinet doors with vertical grain, which gives this kitchen its sleek minimalistic design. Lofted design often starts with a neutral color then uses a mix of raw materials, in this kitchen we’ve mixed in brushed metal throughout using Aluminum Framed doors, stainless steel hardware, stainless steel appliances, and glazed tiles for the backsplash.
Request a FREE Brochure:
http://www.durasupreme.com/request-brochure
Find a dealer near you today:
http://www.durasupreme.com/dealer-locator
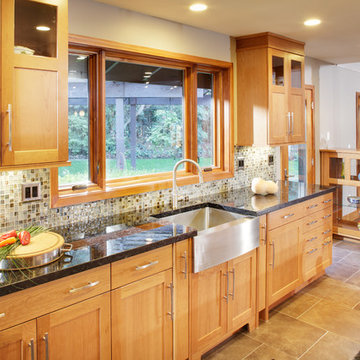
The contemporized Arts and Crafts style developed for the space integrates seamlessly with the existing shingled home. Split panel doors in rich cherry wood are the perfect foil for the dark granite counter tops with sparks of blue.
Dave Adams Photography

Bold, colored, random tile flanked by waxed plaster defines simplicity with character. Thoughtfully designed by LazarDesignBuild.com. Photographer, Paul Jonason Steve Lazar, Design + Build.
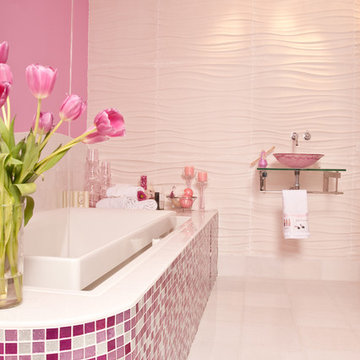
Sparkly mosaic tiles reflect light beautifully and add a girly touch to this modern bath. Our glitter tile in shades of pink and white is custom blended by hand in our studio for a fun and unique look.
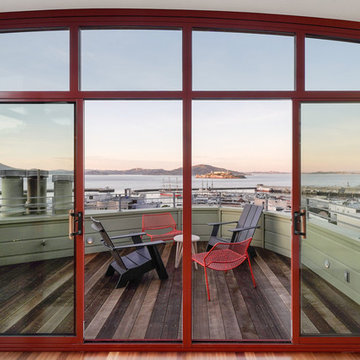
Ispirazione per una grande terrazza eclettica sul tetto e sul tetto con nessuna copertura
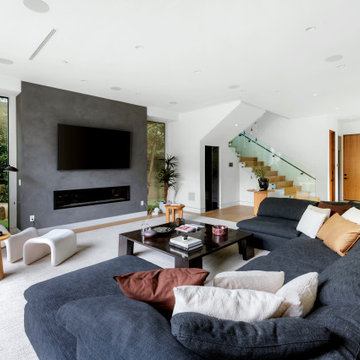
Ispirazione per un grande soggiorno minimal aperto con pareti bianche, camino lineare Ribbon, TV a parete, sala formale, parquet chiaro, pavimento beige e cornice del camino in intonaco
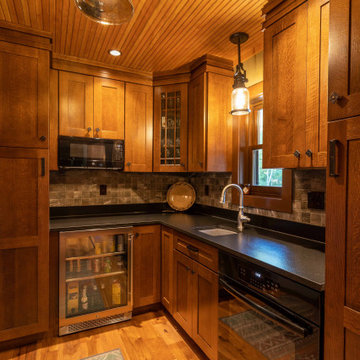
This Adirondack inspired kitchen, designed by Curtis Lumber Company, features a corner fireplace that adds a warm cozy ambiance to the heart of this home. The cabinetry is Merillat Masterpiece: Montesano Door Style in Quartersawn Oak Cognac. Photos property of Curtis Lumber Company.

Ispirazione per una grande stanza da bagno padronale minimal con ante nere, vasca freestanding, doccia aperta, WC sospeso, piastrelle rosa, piastrelle a mosaico, pareti rosa, pavimento con piastrelle in ceramica, lavabo a bacinella, top in marmo, pavimento nero, doccia aperta, top bianco, nicchia, due lavabi, mobile bagno sospeso e ante lisce
17.150 Foto di case e interni grandi arancioni
10


















