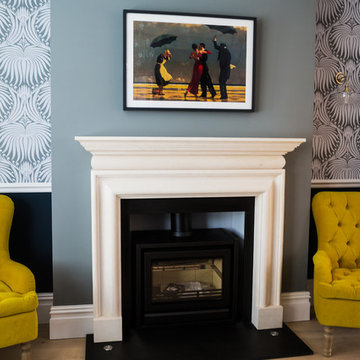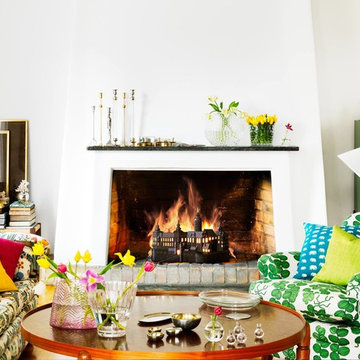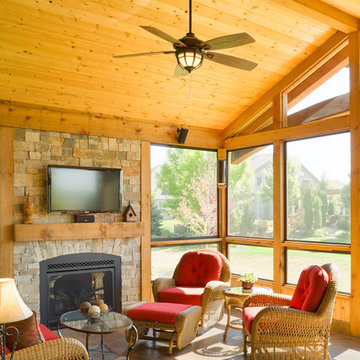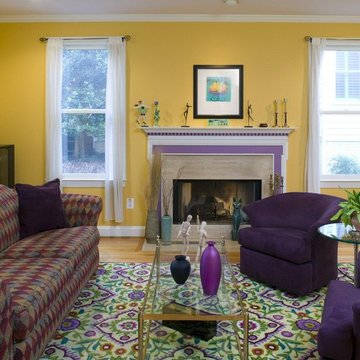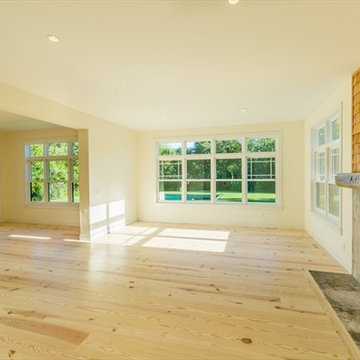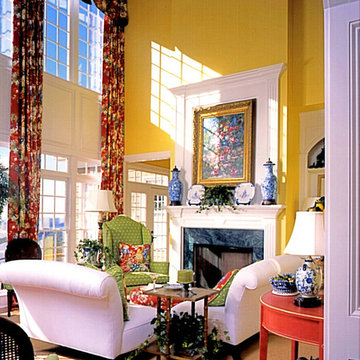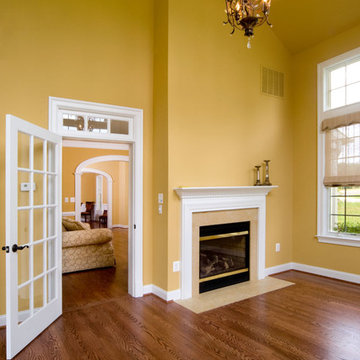2.763 Foto di case e interni gialli
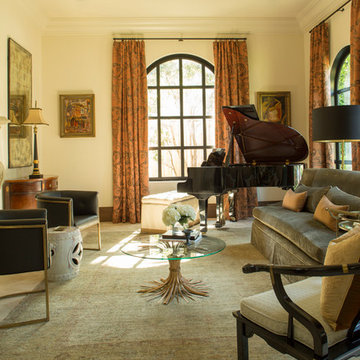
Photographer: Jill Hunter
Idee per un soggiorno mediterraneo di medie dimensioni e chiuso
Idee per un soggiorno mediterraneo di medie dimensioni e chiuso
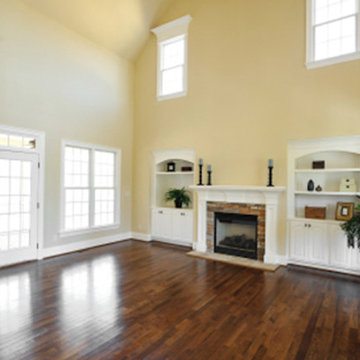
Idee per un grande soggiorno chic aperto con pareti gialle, parquet scuro, camino classico, cornice del camino in mattoni, sala formale e nessuna TV
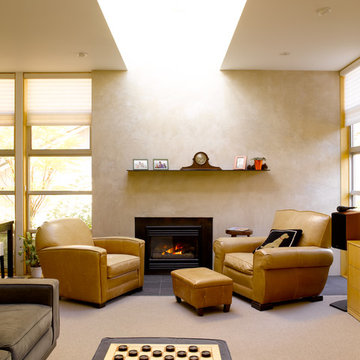
Plain vanilla 1970's is transformed into a modern and spacious family home. Interior walls were removed to connect living, dining and kitchen spaces. The living room, and an adjacent playroom, may be closed off with sliding doors. As exterior wood deck was replaced with a bluestone terrace, and the dining room floor was dropped down to align with the terrace, connected with large sliding glass doors. Much of the original structure remains intact, but with new windows, doors, siding and interior finishes
Photo by Alex Hayden
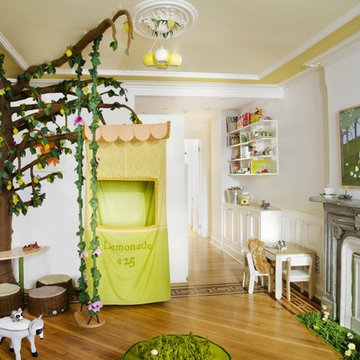
The Brooklyn playroom was designed as a woodland wonderland full of unexpected secret places to discover. The rooms main feature is a hand constructed life size 100% felt interactive tree with velcro-able lemons that can be “picked”, birds to be pulled from nests, soft low poufs fashioned to look like cut wood, vintage foot stool transformed into a mommy raccoon for extra seating and a vine covered swing hanging from a branch.
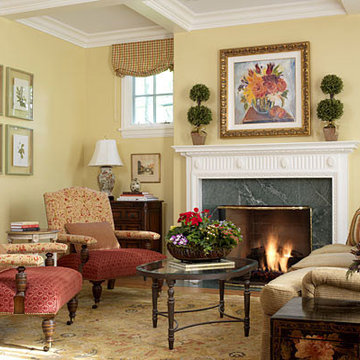
Living Room
Foto di un grande soggiorno classico chiuso con sala formale, pareti gialle, parquet chiaro, camino classico, cornice del camino piastrellata e nessuna TV
Foto di un grande soggiorno classico chiuso con sala formale, pareti gialle, parquet chiaro, camino classico, cornice del camino piastrellata e nessuna TV
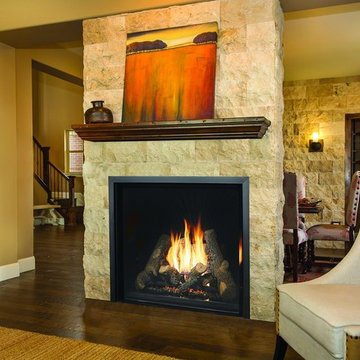
The 4237™ gas fireplace by FireplaceX® is an extra-large clean face heater-rated gas fireplace that pushes the limits of fire and delivers in all areas of performance, design and functionality.
Perfect for large gathering places, from great rooms to grand entryways, the 4237 gas fireplace is a true showstopper that will make a commanding statement and become the best view in any home. The huge 1,554 square inch viewing area and fire display extend right down to the floor, creating a timeless look that resembles a real masonry fireplace. The 4237’s incredibly detailed, massive 10-piece log set and standard interior accent lighting showcase a big, bold fire that is second to none.
With a 3,000 square foot heating capacity and standard twin 130 CFM fans, this gas fireplace delivers the heat; however, you have the ability to control the heat output to a comfortable setting for you with the GreenSmart™ remote control.
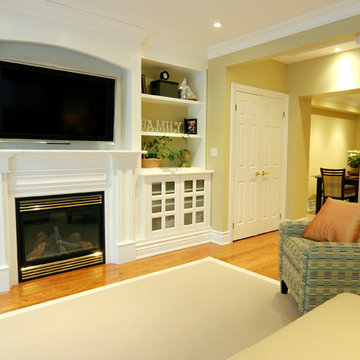
The entire wall of built-in storage including a fireplace to keep you warm in the winter and the large size TV above to pass the time. Glass cabinet doors provide visual interest.
This project is 5+ years old. Most items shown are custom (eg. millwork, upholstered furniture, drapery). Most goods are no longer available. Benjamin Moore paint.
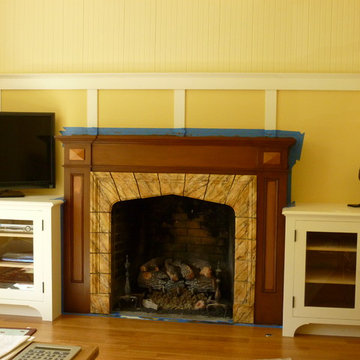
So I created a faux bois woodfinish that would simulate mahogany and painted the tile in a yellow sierra marble. I then gilded the details on either side with copper leaf! But wait....the white cabinets were just not cutting it!
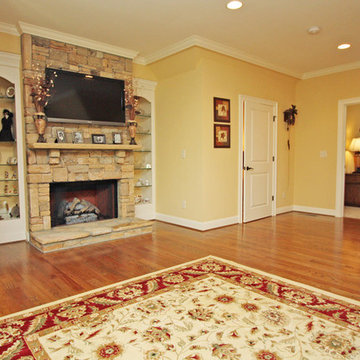
In-law suite living room - Custom built Caldwell Cline designed home with full in-law suite over garage (6 bedroom, 6 bath,elevator, 4 car garage). Photos by T&T Photos, Inc.
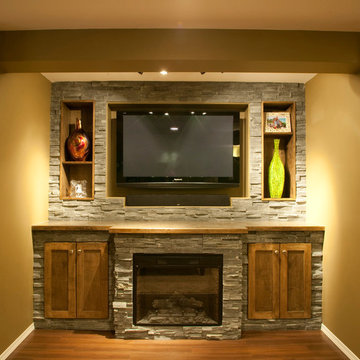
Foto di una grande taverna minimal seminterrata con pareti verdi, parquet scuro, camino classico e cornice del camino in pietra
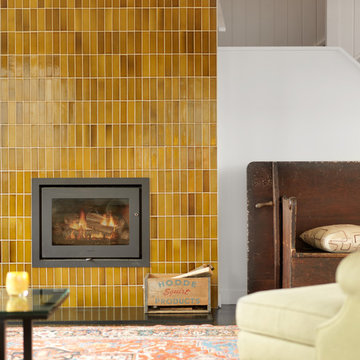
Elizabeth Herrmann architecture + design
Idee per un soggiorno contemporaneo
Idee per un soggiorno contemporaneo
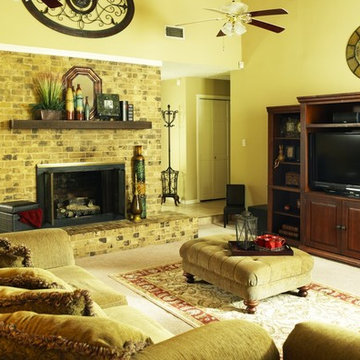
Immagine di un soggiorno tradizionale con pareti gialle, moquette, camino classico, cornice del camino in mattoni e TV autoportante
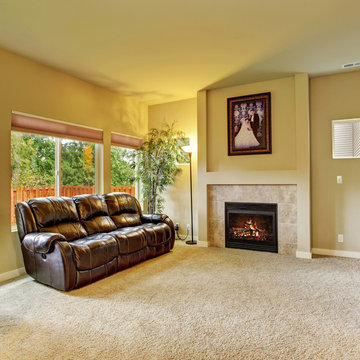
Ispirazione per un soggiorno tradizionale di medie dimensioni e aperto con sala formale, pareti gialle, moquette, camino classico, cornice del camino piastrellata e nessuna TV
2.763 Foto di case e interni gialli
9


















