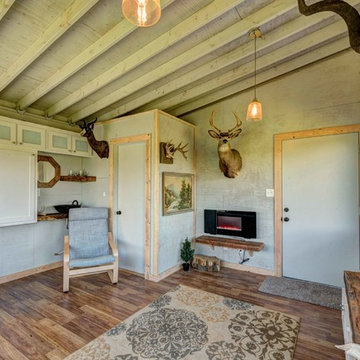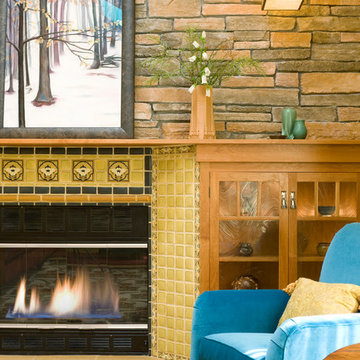2.766 Foto di case e interni gialli
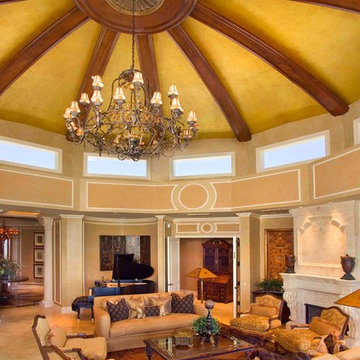
Idee per un soggiorno mediterraneo con sala formale, camino classico, nessuna TV, pareti beige, pavimento in marmo e cornice del camino in pietra
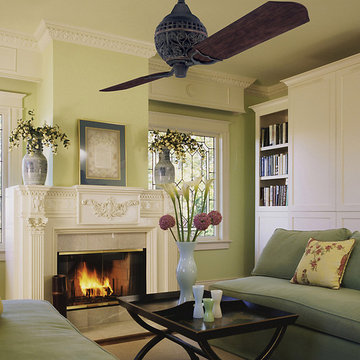
Immagine di un soggiorno chic di medie dimensioni e aperto con pareti verdi, parquet chiaro, camino classico e nessuna TV
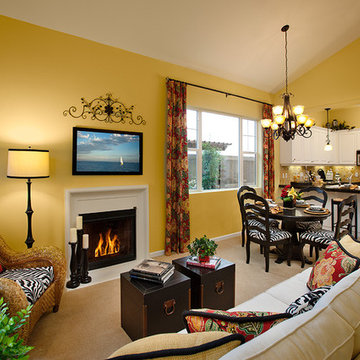
Great room - living in small spaces!
Idee per un grande soggiorno eclettico con pareti gialle, camino classico e TV a parete
Idee per un grande soggiorno eclettico con pareti gialle, camino classico e TV a parete
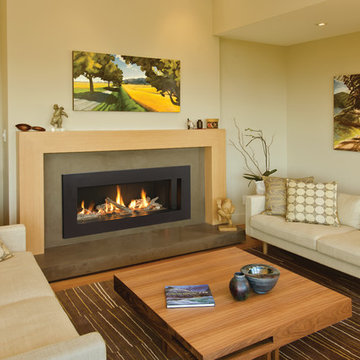
Esempio di un soggiorno contemporaneo di medie dimensioni e chiuso con sala formale, pareti beige, pavimento in legno massello medio, camino lineare Ribbon, cornice del camino in cemento e nessuna TV
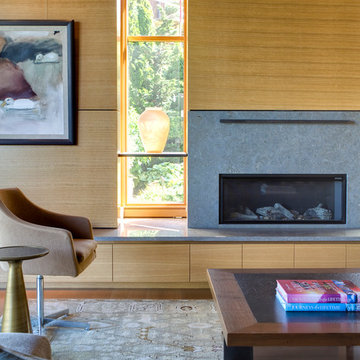
Steve Keating
Ispirazione per un grande soggiorno minimal aperto con camino lineare Ribbon e cornice del camino in pietra
Ispirazione per un grande soggiorno minimal aperto con camino lineare Ribbon e cornice del camino in pietra
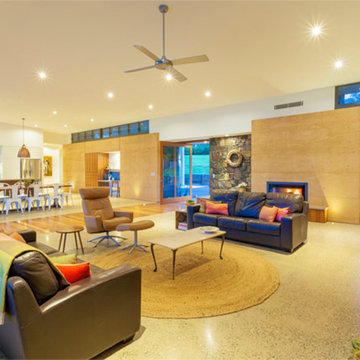
Foto di un ampio soggiorno contemporaneo aperto con pareti beige, pavimento in cemento, camino classico, cornice del camino in pietra e TV a parete
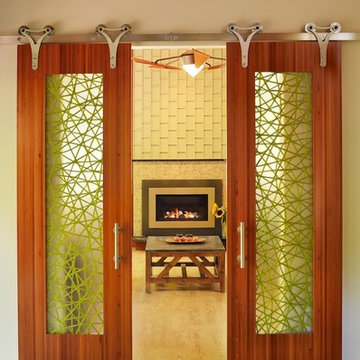
This is a beautiful renovation completed in the redwoods of Santa Cruz. The renovation includes Vetrazzo Countertops, a dramatic glass tile backsplash from Bedrock, a unique appliance garage, Subzero, Wolf and Miele appliances, custom cabinetry from Beyond the Box, a stunning teak buffet area, custom barn doors with 3form Eco Resin panels designed and built by A D Construction, a new fireplace, hearth, mantel and custom lattice panel, stainless steel accents, a beautiful new stainless steel railing, and elegant cork flooring. Kitchen Design by Beyond the Box and photos by Paul Schraub Photography.
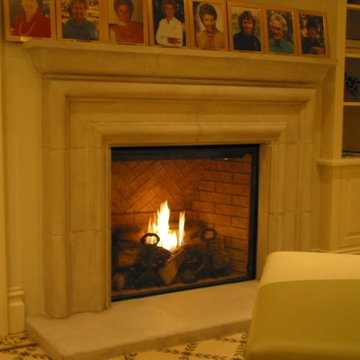
Town and Country gas fireplace installation in traditional living room with white stone mantel.
Esempio di un soggiorno chic con camino classico e cornice del camino in pietra
Esempio di un soggiorno chic con camino classico e cornice del camino in pietra
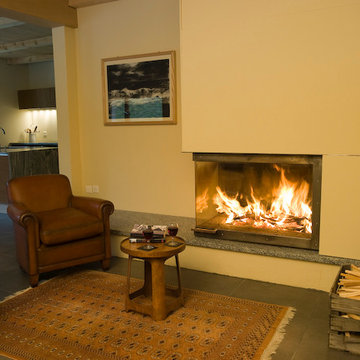
'Skizinal' an extreme skiing lodge run by Penny & Eric Kendal commissioned me to build a rather special fireplace, a centrepiece in what was previously a hotel situated at the base of one of the ski runs.
The construction is a glass enclosed stainless crucible containing the fire.This features cleanburn technology and has an airwash for its surrounding walls. The crucible or plinth is hollow and air is fed up underneath it from outside the building where it heats up and is fed through internal supporting pillars to ducting that blows the preheated air back down across the viewing panels. The hot combustion gases rise into a void above the hearth which is a complex gas/air heat exchanger with ducting to take heat all around the upper floors and staircases.
The 'L' shaped glass door in the lounge side runs on heatproof linear bearings up inside the wall and is counterbalanced by a big steel counterwight suspended by wires & pulleys on the right hand side of the assembly and hidden behind a plastered false wall. To the rear of the hearth there is a secondary window allowing views of the fire from the hallway.
Dimensions 1 x 1.5 x 2.2H metres
Sliding door 600 x 1000 x 600H mm
Hall window 1000 x 500H mm
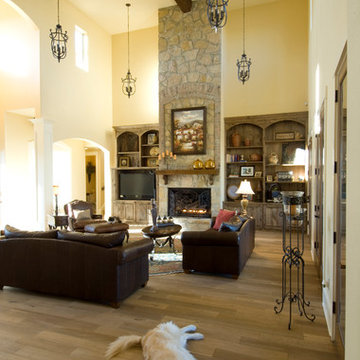
Immagine di un soggiorno mediterraneo aperto con pareti beige, parquet chiaro, camino classico, cornice del camino in pietra e parete attrezzata

This entry/living room features maple wood flooring, Hubbardton Forge pendant lighting, and a Tansu Chest. A monochromatic color scheme of greens with warm wood give the space a tranquil feeling.
Photo by: Tom Queally

This two story family room is bright, cheerful and comfortable!
GarenTPhotography
Idee per un grande soggiorno classico aperto con pareti gialle, camino classico, sala formale, pavimento in legno massello medio e TV nascosta
Idee per un grande soggiorno classico aperto con pareti gialle, camino classico, sala formale, pavimento in legno massello medio e TV nascosta
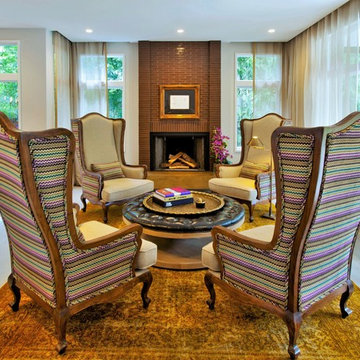
Immagine di un soggiorno chic di medie dimensioni con pareti beige, camino classico, cornice del camino in mattoni e nessuna TV
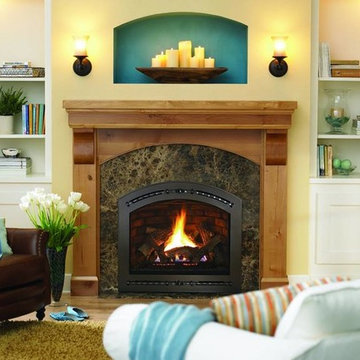
Starting at $4,248
It starts with patented, heat-radiating FireBrick® material. Skillfully molded with seamless cantilevered corners and textured detail, the Cerona takes form. It ends in the only true-arched fireplace of its kind—a modern take on an enduring classic.
25,000 – 48,000 BTUs
36 and 42-inch sizes
Patented FireBrick® material construction
Control the warmth with up to 30% turndown
Multiple front options to match your décor
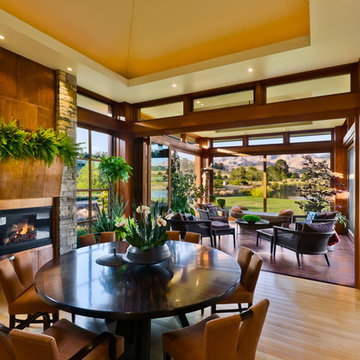
©Ciro Coelho/CiroCoelho.com
Immagine di una sala da pranzo chic con pareti beige, pavimento in legno massello medio e camino classico
Immagine di una sala da pranzo chic con pareti beige, pavimento in legno massello medio e camino classico
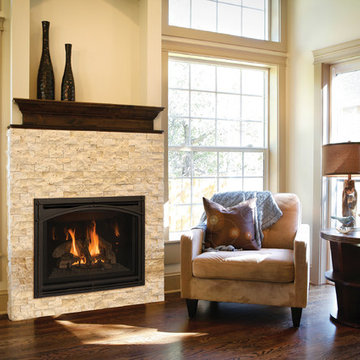
The 'Thief River Falls' will provide spectacular flames. Why not cozy up to our 'Thief River Falls' on a cold night with a good book?
Immagine di un grande soggiorno country aperto con pareti beige, parquet scuro, cornice del camino in pietra, nessuna TV e camino classico
Immagine di un grande soggiorno country aperto con pareti beige, parquet scuro, cornice del camino in pietra, nessuna TV e camino classico
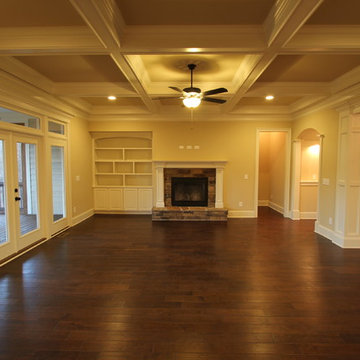
Foto di un grande soggiorno tradizionale aperto con pareti beige, parquet scuro, camino classico e cornice del camino in pietra
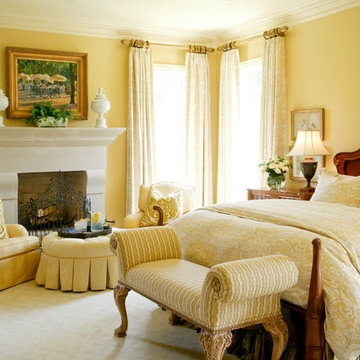
Ispirazione per una camera da letto classica con pareti gialle, moquette e camino classico
2.766 Foto di case e interni gialli
11


















