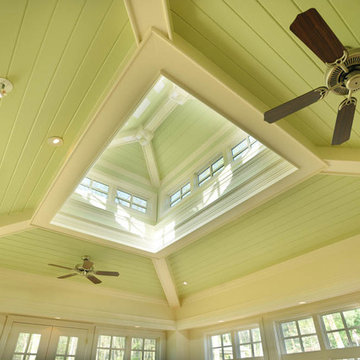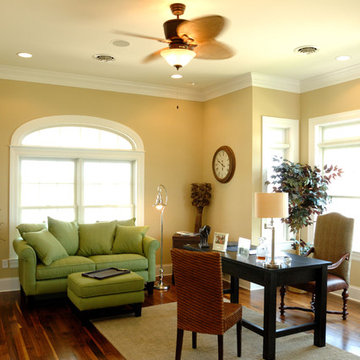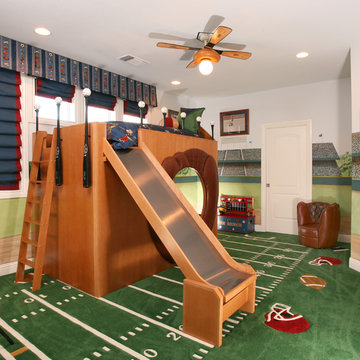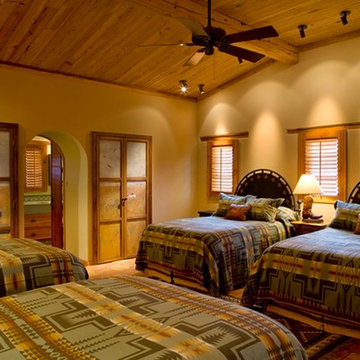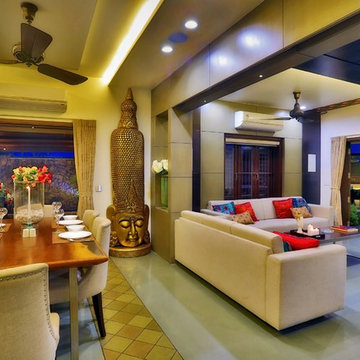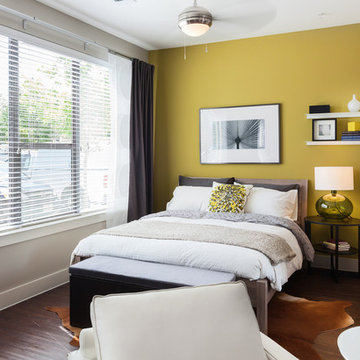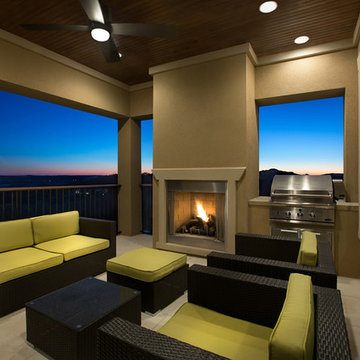4.458 Foto di case e interni gialli
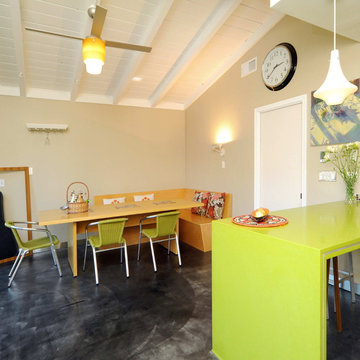
Based on a mid century modern concept
Ispirazione per una cucina minimal di medie dimensioni con top in quarzo composito, ante lisce, ante in legno chiaro, pavimento in cemento, penisola e top verde
Ispirazione per una cucina minimal di medie dimensioni con top in quarzo composito, ante lisce, ante in legno chiaro, pavimento in cemento, penisola e top verde
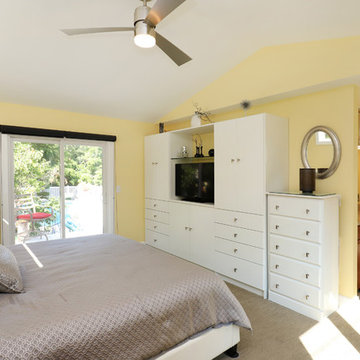
The owners of this farmhouse were tempted to sell their home and move to Florida. They decided they would stay if they could remodel to accommodate main floor living with a new master suite and an enlarged family room. A design with three additions enabled us to make all the changes they requested.
One addition created the master suite, the second was a five-foot bump out in the family room, and the third is a breezeway addition connecting the garage to the main house.
Special features include a master bath with a no-threshold shower and floating vanity. Windows are strategically placed throughout to allow views to the outdoor swimming pool.
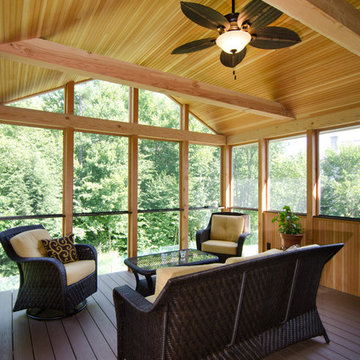
Immagine di una veranda classica di medie dimensioni con parquet scuro, nessun camino e soffitto classico
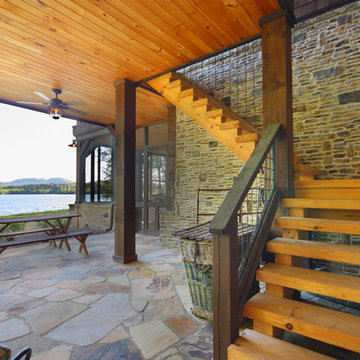
Ispirazione per un patio o portico stile rurale con pavimentazioni in pietra naturale, un tetto a sbalzo e scale
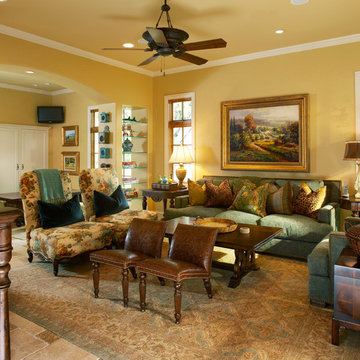
Photographer: Ken Vaughan
Idee per un soggiorno classico con sala giochi, pareti beige e pavimento in travertino
Idee per un soggiorno classico con sala giochi, pareti beige e pavimento in travertino
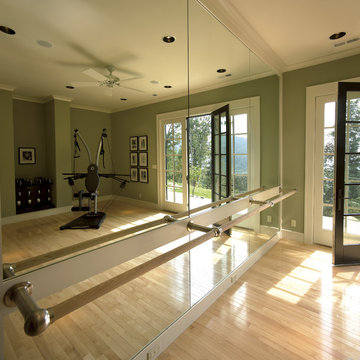
Photography: Midcoast Studios
Builder: MWB Construction
Interior Design: Linda Woodrum
Ispirazione per una palestra in casa tradizionale
Ispirazione per una palestra in casa tradizionale
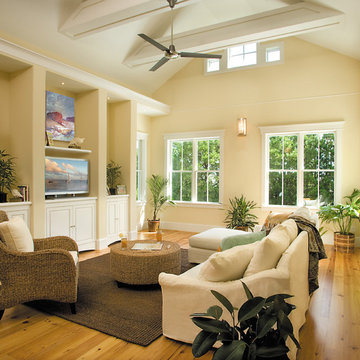
Esempio di un soggiorno stile marinaro con pareti beige, pavimento in legno massello medio e TV autoportante
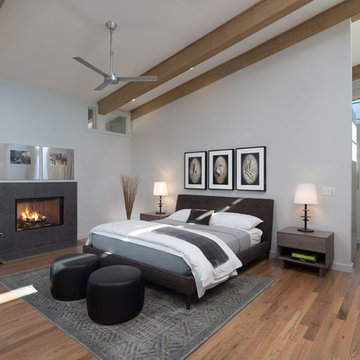
© Creative Sources Photography / Rion Rizzo
Ispirazione per una camera matrimoniale minimal di medie dimensioni con pareti grigie, pavimento in legno massello medio, camino classico e cornice del camino piastrellata
Ispirazione per una camera matrimoniale minimal di medie dimensioni con pareti grigie, pavimento in legno massello medio, camino classico e cornice del camino piastrellata
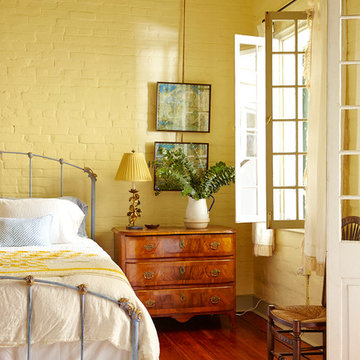
Sara Essex Bradley
Ispirazione per una camera da letto stile shabby con pareti gialle e parquet scuro
Ispirazione per una camera da letto stile shabby con pareti gialle e parquet scuro
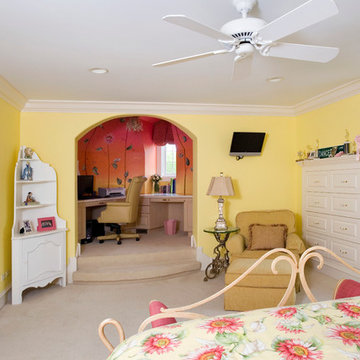
Photography by Linda Oyama Bryan. http://pickellbuilders.com. Childs Bedroom Suite with Raised Study Area and Built In Dresser.
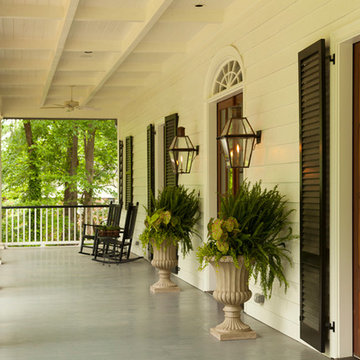
Emily Followill Photography
Esempio di un portico tradizionale davanti casa con un tetto a sbalzo
Esempio di un portico tradizionale davanti casa con un tetto a sbalzo
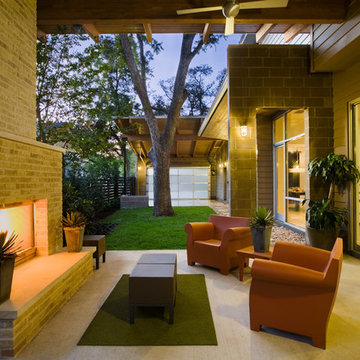
Published:
The Good Life, January 2009
Professional Builder, Annual Green Issue November 2010
Photo Credit: Coles Hairtston
Immagine di un patio o portico minimal dietro casa e di medie dimensioni con un focolare, pavimentazioni in cemento e un tetto a sbalzo
Immagine di un patio o portico minimal dietro casa e di medie dimensioni con un focolare, pavimentazioni in cemento e un tetto a sbalzo
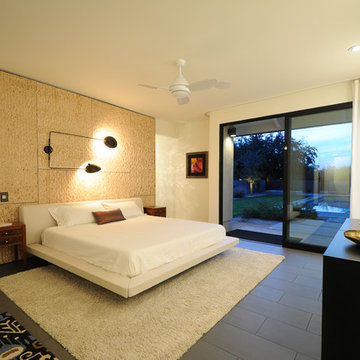
MOS Glass Contractors provided and installed Western Window Systems Multi-slide Doors in both this Cactus Acres desert modern home and guest suite, enabling indoor/outdoor living connections throughout the space. Additionally MOS provided and installed fixed storefront windows, frameless mirrors, shower panels, plus glazed steel windows at the entrance. Architect, www.foundry12.com
4.458 Foto di case e interni gialli
3


















