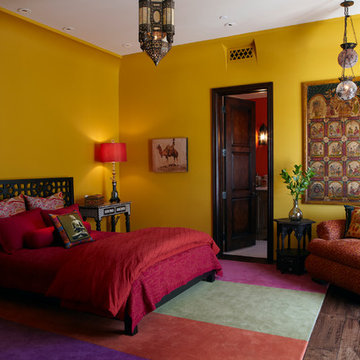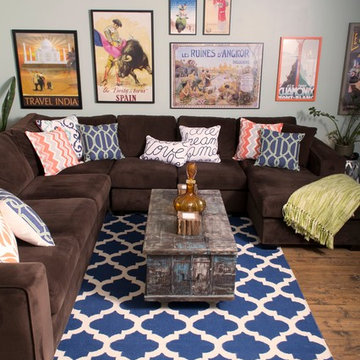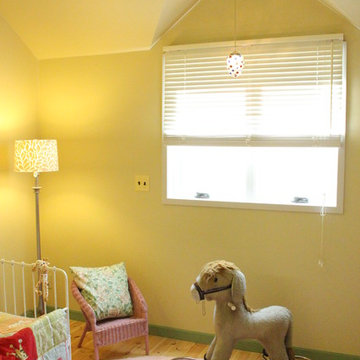59 Foto di case e interni gialli
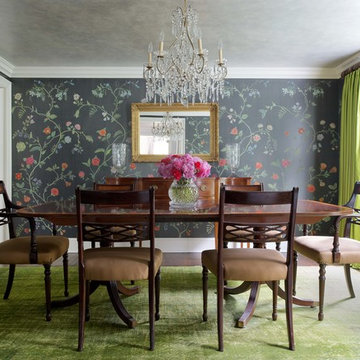
Immagine di una grande sala da pranzo classica chiusa con pareti grigie, parquet scuro, nessun camino e pavimento marrone
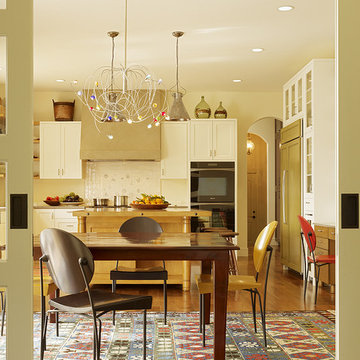
Karin Payson A+D, Staprans Design, Matthew Millman Photography
Foto di una cucina a L classica chiusa con ante in stile shaker, ante bianche e paraspruzzi bianco
Foto di una cucina a L classica chiusa con ante in stile shaker, ante bianche e paraspruzzi bianco

Copyright @ Bjorg Magnea. All rights reserved.
Esempio di una stanza da bagno industriale con vasca freestanding
Esempio di una stanza da bagno industriale con vasca freestanding
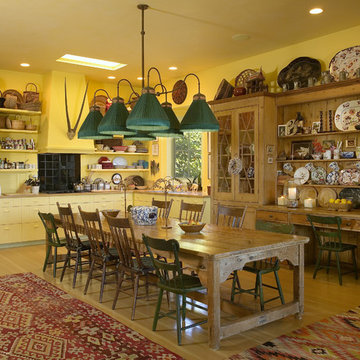
Tropical plantation architecture was the inspiration for this hilltop Montecito home. The plan objective was to showcase the owners' furnishings and collections while slowly unveiling the coastline and mountain views. A playful combination of colors and textures capture the spirit of island life and the eclectic tastes of the client.
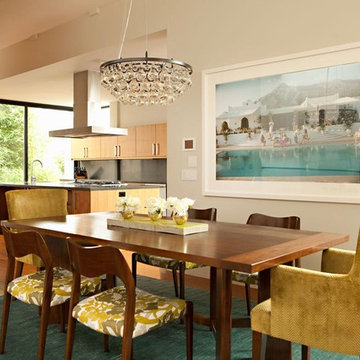
Foto di una sala da pranzo aperta verso la cucina minimalista con pareti beige e pavimento in legno massello medio
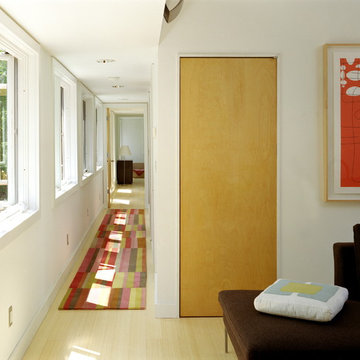
The winning entry of the Dwell Home Design Invitational is situated on a hilly site in North Carolina among seven wooded acres. The home takes full advantage of it’s natural surroundings: bringing in the woodland views and natural light through plentiful windows, generously sized decks off the front and rear facades, and a roof deck with an outdoor fireplace. With 2,400 sf divided among five prefabricated modules, the home offers compact and efficient quarters made up of large open living spaces and cozy private enclaves.
To meet the necessity of creating a livable floor plan and a well-orchestrated flow of space, the ground floor is an open plan module containing a living room, dining area, and a kitchen that can be entirely open to the outside or enclosed by a curtain. Sensitive to the clients’ desire for more defined communal/private spaces, the private spaces are more compartmentalized making up the second floor of the home. The master bedroom at one end of the volume looks out onto a grove of trees, and two bathrooms and a guest/office run along the same axis.
The design of the home responds specifically to the location and immediate surroundings in terms of solar orientation and footprint, therefore maximizing the microclimate. The construction process also leveraged the efficiency of wood-frame modulars, where approximately 80% of the house was built in a factory. By utilizing the opportunities available for off-site construction, the time required of crews on-site was significantly diminished, minimizing the environmental impact on the local ecosystem, the waste that is typically deposited on or near the site, and the transport of crews and materials.
The Dwell Home has become a precedent in demonstrating the superiority of prefabricated building technology over site-built homes in terms of environmental factors, quality and efficiency of building, and the cost and speed of construction and design.
Architects: Joseph Tanney, Robert Luntz
Project Architect: Michael MacDonald
Project Team: Shawn Brown, Craig Kim, Jeff Straesser, Jerome Engelking, Catarina Ferreira
Manufacturer: Carolina Building Solutions
Contractor: Mount Vernon Homes
Photographer: © Jerry Markatos, © Roger Davies, © Wes Milholen
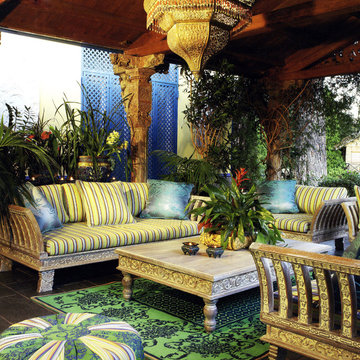
COLECCION ALEXANDRA has conceived this Spanish villa as their showcase space - intriguing visitors with possibilities that their entirely bespoke collections of furniture, lighting, fabrics, rugs and accessories presents to specifiers and home owners alike.
Project name: ALEXANDRA SHOWHOUSE
Interior design by: COLECCION ALEXANDRA
Furniture manufactured by: COLECCION ALEXANDRA
Photo by: Imagostudio.es
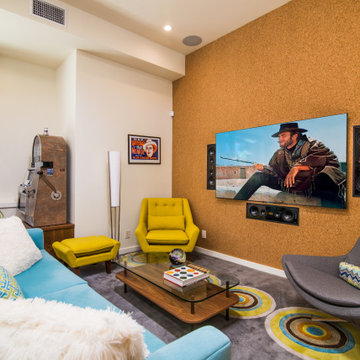
Idee per un home theatre minimalista chiuso con pareti bianche e TV a parete
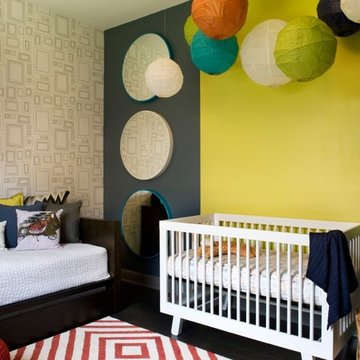
For this family home we were inspired by a ‘boutique hotel’ modern aesthetic. Creating playful, colorful moments throughout the home with punches of chartreuse, purple, and peacock blue along with geometric patterns, this space becomes a sophisticated yet funky extension of the homeowners.
Interior design by Robin Colton Studio
Photographer : Casey Woods
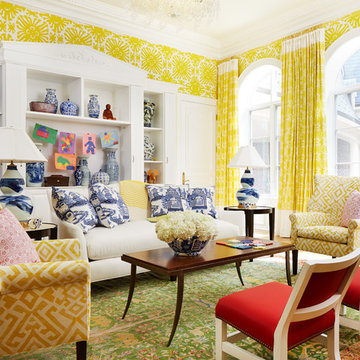
Esempio di un soggiorno classico con libreria, pareti gialle, parquet chiaro e pavimento verde
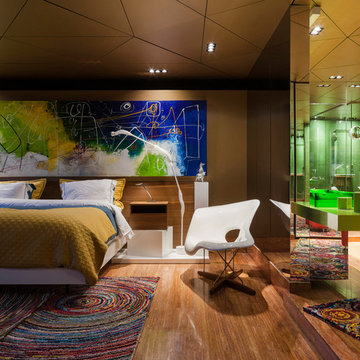
Ispirazione per una grande camera matrimoniale design con pavimento in legno massello medio, pavimento marrone e pareti marroni
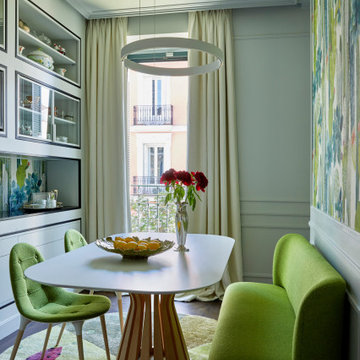
Ispirazione per una sala da pranzo contemporanea con pareti grigie, parquet scuro e pavimento marrone
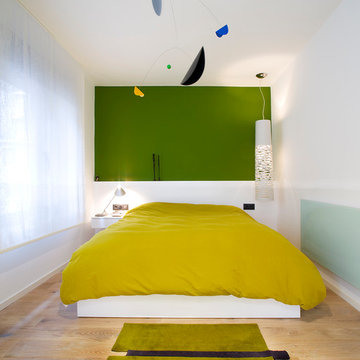
Nani Pujol Fotografía
Foto di una camera matrimoniale contemporanea di medie dimensioni con pareti bianche, parquet chiaro e nessun camino
Foto di una camera matrimoniale contemporanea di medie dimensioni con pareti bianche, parquet chiaro e nessun camino
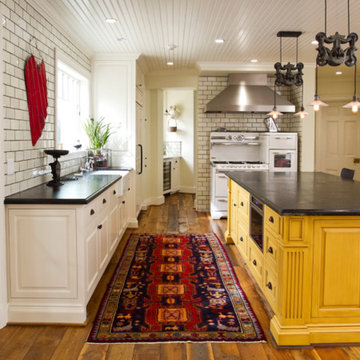
Photo by Stephen Schauer
Esempio di una cucina country di medie dimensioni con lavello stile country, ante con bugna sagomata, ante gialle, paraspruzzi bianco, paraspruzzi con piastrelle diamantate, elettrodomestici bianchi, pavimento in legno massello medio e pavimento marrone
Esempio di una cucina country di medie dimensioni con lavello stile country, ante con bugna sagomata, ante gialle, paraspruzzi bianco, paraspruzzi con piastrelle diamantate, elettrodomestici bianchi, pavimento in legno massello medio e pavimento marrone
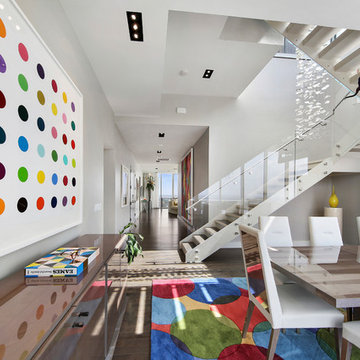
Idee per una sala da pranzo minimal con pareti bianche, parquet scuro e pavimento marrone
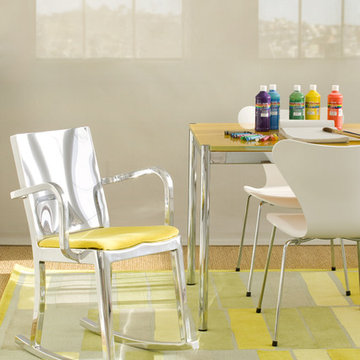
Chair from Beckmann Moore-Yaki Studio , Rug from Sloan Miyasato, table from Arkitektura.
Idee per una cameretta per bambini contemporanea
Idee per una cameretta per bambini contemporanea
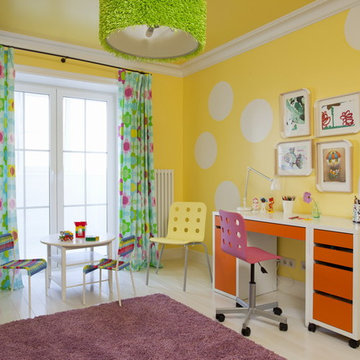
Евгений Кулибаба
Idee per una cameretta per bambini da 4 a 10 anni contemporanea di medie dimensioni con pareti multicolore e pavimento in legno verniciato
Idee per una cameretta per bambini da 4 a 10 anni contemporanea di medie dimensioni con pareti multicolore e pavimento in legno verniciato
59 Foto di case e interni gialli
2


















