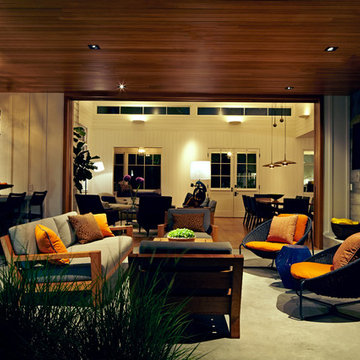2.922 Foto di case e interni gialli

An atrium had been created with the addition of a hallway during an earlier remodling project, but had existed as mostly an afterthought after its initial construction.
New larger doors and windows added both physical and visual accessibility to the space, and the installation of a wall fountain and reclaimed brick pavers allow it to serve as a visual highlight when seen from the living room as shown here.
Architect: Gene Kniaz, Spiral Architects
General Contractor: Linthicum Custom Builders
Photo: Maureen Ryan Photography

Sorgfältig ausgewählte Materialien wie die heimische Eiche, Lehmputz an den Wänden sowie eine Holzakustikdecke prägen dieses Interior. Hier wurde nichts dem Zufall überlassen, sondern alles integriert sich harmonisch. Die hochwirksame Akustikdecke von Lignotrend sowie die hochwertige Beleuchtung von Erco tragen zum guten Raumgefühl bei. Was halten Sie von dem Tunnelkamin? Er verbindet das Esszimmer mit dem Wohnzimmer.
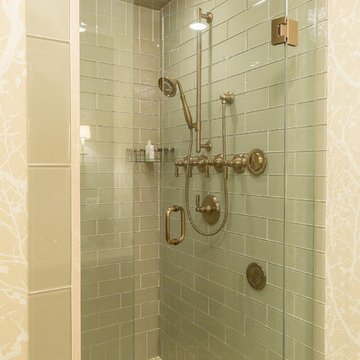
Karissa Van Tassel Photography
The lower level spa bathroom (off the home gym), features all the amenities for a relaxing escape! A large steam shower with a rain head and body sprays hits the spot. Pebbles on the floor offer a natural foot message. Dramatic details; glass wall tile, stone door hardware, wall mounted faucet, glass vessel sink, textured wallpaper, and the bubble ceiling fixture blend together for this striking oasis.
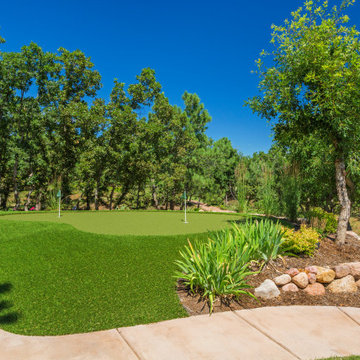
This artificial turf practice putting green adds a fun landscape element for children and adults.
Immagine di un ampio giardino tradizionale esposto in pieno sole dietro casa in estate con pavimentazioni in cemento e recinzione in metallo
Immagine di un ampio giardino tradizionale esposto in pieno sole dietro casa in estate con pavimentazioni in cemento e recinzione in metallo

Aménagement d'une bibliothèque sur mesure dans la pièce principale.
photo@Karine Perez
http://www.karineperez.com
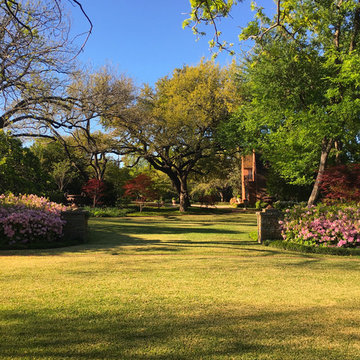
The original gardens of this Fort Worth estate date back to 1936 when the famous Kansas City landscape architecture firm Hare & Hare designed the grounds featuring sculpted boxwood english knot garden. The homeowner purchased the adjacent lot and called on the accomplished Dallas & Fort Worth architect Ralph Duesing to create a design to honor the original design but scale to encompass the full four and a half acres. This extensive remodel included the extension of the perimeter walls, wrought iron elements and the addition of a classical carved limestone lily pond and Diana sculptured pedestal by Davis Cornell.
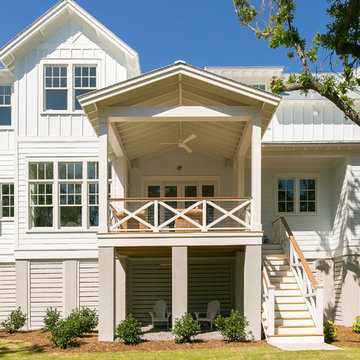
Patrick Brickman
Idee per la villa ampia blu country a tre piani con copertura in metallo o lamiera, rivestimento in legno e tetto a padiglione
Idee per la villa ampia blu country a tre piani con copertura in metallo o lamiera, rivestimento in legno e tetto a padiglione
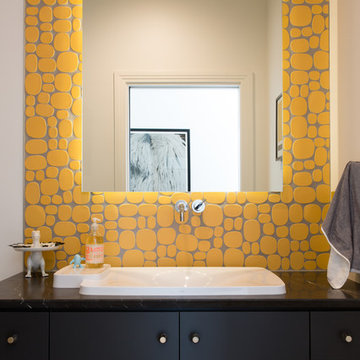
The North bathroom features Rex Roy Studio solar yellow ceramic tile by Modwalls, a custom vanity, marble countertop with knife-edge detail, and Axor Bouroullec faucets.
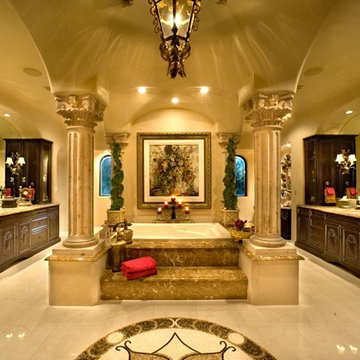
Custom luxury villa by Fratantoni Luxury Estates.
Follow us on Facebook, Twitter, Pinterest and Instagram for more inspiring photos!
Idee per un'ampia stanza da bagno padronale mediterranea con vasca idromassaggio, piastrelle beige, pareti beige, pavimento con piastrelle in ceramica, consolle stile comò, ante in legno bruno, doccia doppia, WC monopezzo, lastra di pietra, lavabo integrato e top in granito
Idee per un'ampia stanza da bagno padronale mediterranea con vasca idromassaggio, piastrelle beige, pareti beige, pavimento con piastrelle in ceramica, consolle stile comò, ante in legno bruno, doccia doppia, WC monopezzo, lastra di pietra, lavabo integrato e top in granito

Sam Holland
Ispirazione per la villa grande grigia classica a tre piani con rivestimento in legno, tetto a capanna, copertura a scandole e tetto grigio
Ispirazione per la villa grande grigia classica a tre piani con rivestimento in legno, tetto a capanna, copertura a scandole e tetto grigio
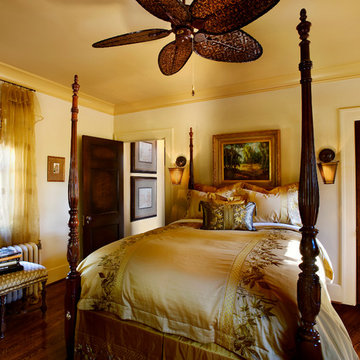
This guest bedroom features a gold ceiling, wicker ceiling fan, woven wood blinds and sheer gold draperies with dark bronze hardware.
Bronze and gold silk wall sconces flank a cherry poster bed with gold, copper and olive green embroidered shams, duvet cover and bed skirt. Dark walnut hardwoods sit below an antique English bench, creating a warm, traditional but luxe guest room dressed up by metallic gold touches.
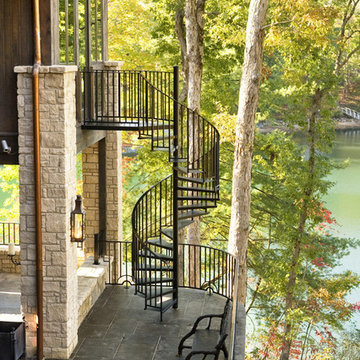
Carefully nestled among old growth trees and sited to showcase the remarkable views of Lake Keowee at every given opportunity, this South Carolina architectural masterpiece was designed to meet USGBC LEED for Home standards. The great room affords access to the main level terrace and offers a view of the lake through a wall of limestone-cased windows. A towering coursed limestone fireplace, accented by a 163“ high 19th Century iron door from Italy, anchors the sitting area. Between the great room and dining room lies an exceptional 1913 satin ebony Steinway. An antique walnut trestle table surrounded by antique French chairs slip-covered in linen mark the spacious dining that opens into the kitchen.
Rachael Boling Photography
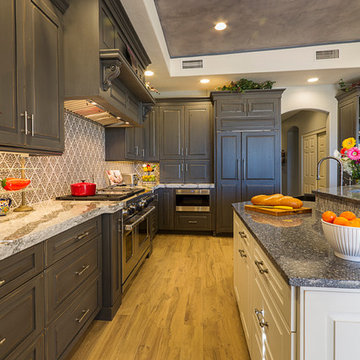
Photography by Jeffrey Volker
Ispirazione per una grande cucina tradizionale con lavello stile country, ante con bugna sagomata, ante grigie, top in quarzo composito, paraspruzzi grigio, paraspruzzi con piastrelle in ceramica, elettrodomestici da incasso e pavimento in gres porcellanato
Ispirazione per una grande cucina tradizionale con lavello stile country, ante con bugna sagomata, ante grigie, top in quarzo composito, paraspruzzi grigio, paraspruzzi con piastrelle in ceramica, elettrodomestici da incasso e pavimento in gres porcellanato
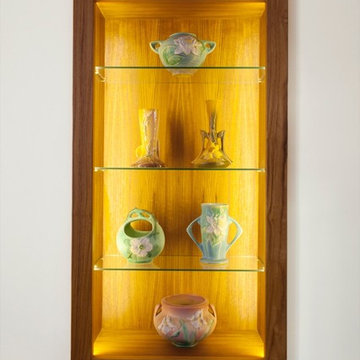
The master bedroom holds many pipes and drains along the outer walls. Hiding them created impressive nooks and niches throughout.
This project was photographed by Gabe Zimmer
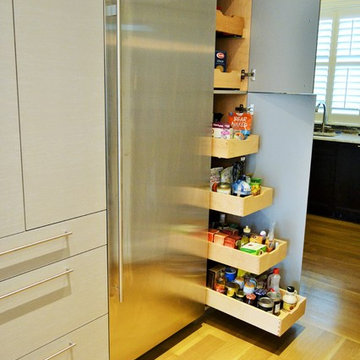
Lew Tischler
Foto di una grande cucina contemporanea con lavello sottopiano, ante di vetro, ante in legno chiaro, paraspruzzi bianco, paraspruzzi con piastrelle di vetro, elettrodomestici in acciaio inossidabile e parquet chiaro
Foto di una grande cucina contemporanea con lavello sottopiano, ante di vetro, ante in legno chiaro, paraspruzzi bianco, paraspruzzi con piastrelle di vetro, elettrodomestici in acciaio inossidabile e parquet chiaro

Sam Grey Photography, MDK Designs
Idee per una sala pesi tradizionale con pareti beige e parquet chiaro
Idee per una sala pesi tradizionale con pareti beige e parquet chiaro

Immagine della facciata di una casa grande marrone american style a tre piani con rivestimento in legno e con scandole
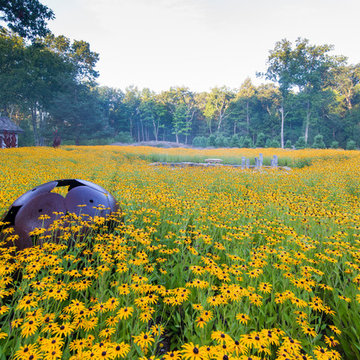
Idee per un ampio giardino formale contemporaneo esposto in pieno sole dietro casa con pavimentazioni in pietra naturale
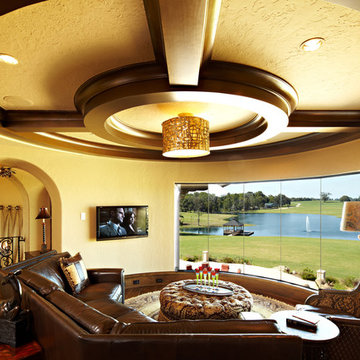
The view from the upstairs game room. This entire room is suspended from the structure above since there is only a glass wall on the room below. The curved beams and crown molding are all knotty alder.
2.922 Foto di case e interni gialli
8


















