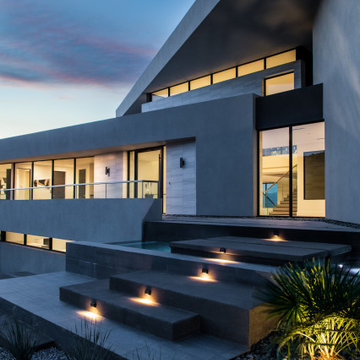2.925 Foto di case e interni gialli
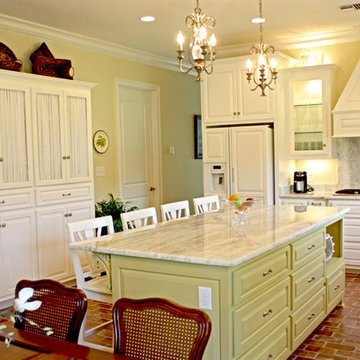
With a sweeping, open view of the dining area this casually glamorous eat-in kitchen is grounded by rich brick floors. Very Southern inspired, the light cream painted cabinetry keeps the open flow. Punctuating the beautiful brick floors the mint green island adds a pop of color that takes the space from great to beautifully unique!

A colorblocked wall in Purple Passion provides the perfect backdrop as an enhancement of the artist's own original artwork. We added coffered ceilings with recessed lighting; the interesting definition is created in the new coffered ceiling by adding additional depth with gray paint. This balances the purple wall and coordinates with sofa and animal print on the chairs. A hand-knotted custom rug in a contemporary pattern grounds the conversation grouping, and motorized shades can be lowered to protect the furnishings or raised to any point to expose the beautiful ocean view.
Photography Peter Rymwid
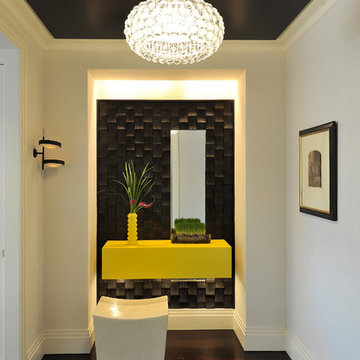
Architecture as a Backdrop for Living™
©2015 Carol Kurth Architecture, PC
www.carolkurtharchitects.com
(914) 234-2595 | Bedford, NY
Photography by Peter Krupenye
Construction by Legacy Construction Northeast

Ispirazione per un grande soggiorno rustico con pareti bianche, pavimento in cemento, camino classico, cornice del camino piastrellata e pavimento grigio
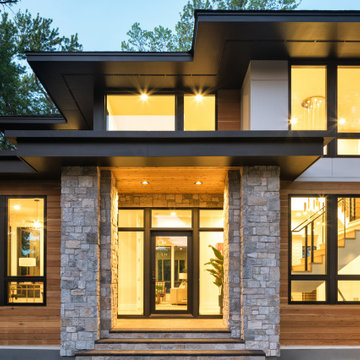
A mixture of stone, cedar and cement board cedar breaks up the large planes of this Artisan Tour home. Carefully laid out by the architectures, there is a sense of balance and expansiveness to this Modern Prairie style project.
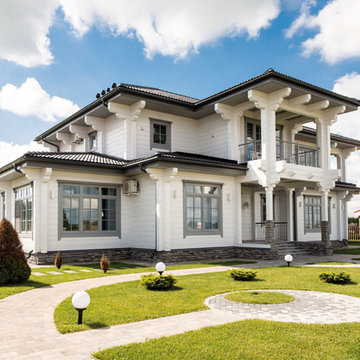
Idee per la villa grande bianca contemporanea a due piani con rivestimento in legno, tetto a padiglione e copertura in tegole
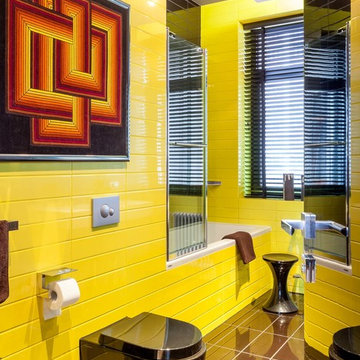
Панно, 70-е годы, Франция.
Immagine di una stanza da bagno padronale design con vasca ad alcova, WC sospeso, piastrelle gialle, piastrelle in ceramica, pareti gialle, pavimento con piastrelle in ceramica e doccia aperta
Immagine di una stanza da bagno padronale design con vasca ad alcova, WC sospeso, piastrelle gialle, piastrelle in ceramica, pareti gialle, pavimento con piastrelle in ceramica e doccia aperta

David H. Leahy Architects
Immagine di un soggiorno tradizionale chiuso con sala formale, pareti gialle, pavimento in marmo, stufa a legna, cornice del camino in pietra e TV a parete
Immagine di un soggiorno tradizionale chiuso con sala formale, pareti gialle, pavimento in marmo, stufa a legna, cornice del camino in pietra e TV a parete

Broad pine and Douglas fir ceiling spans the loft area, living/dining/kitchen below, master suite to the left, decked patios view all directions, sitting area at loft
Patrick Coulie
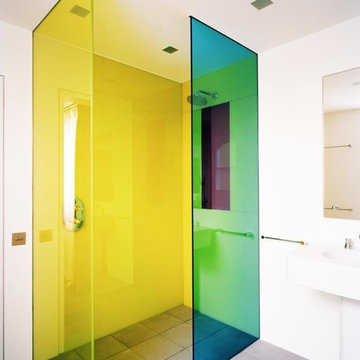
shower door new york Dynamic #colours - combined with a neutral, solar control or thermally insulating glass color laminated glass animates and enlivens entrances, canopies and any feature glazing in your home.
Safe breakage and containment-If the glass breaks, it remains adhered to the interlayer reducing the risk of injury and maintaining its integrity.
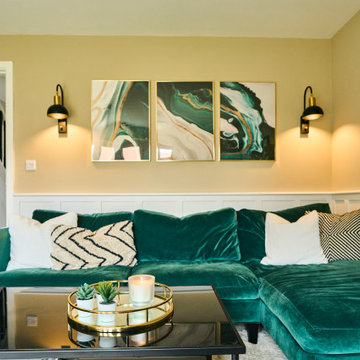
Idee per un grande soggiorno aperto con sala formale, pareti beige, moquette, nessun camino, TV a parete, pavimento beige e pannellatura
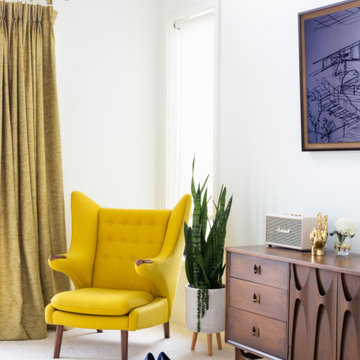
Esempio di una grande camera matrimoniale moderna con pareti bianche, moquette, pavimento bianco, soffitto a volta e pareti in legno

Warm modern bohemian beach house kitchen. Cement countertop island, white marble counters.
Immagine di una cucina minimalista con lavello sottopiano, ante lisce, ante in legno chiaro, top in cemento, paraspruzzi beige, paraspruzzi con piastrelle in ceramica, elettrodomestici in acciaio inossidabile, parquet chiaro, pavimento beige e top grigio
Immagine di una cucina minimalista con lavello sottopiano, ante lisce, ante in legno chiaro, top in cemento, paraspruzzi beige, paraspruzzi con piastrelle in ceramica, elettrodomestici in acciaio inossidabile, parquet chiaro, pavimento beige e top grigio
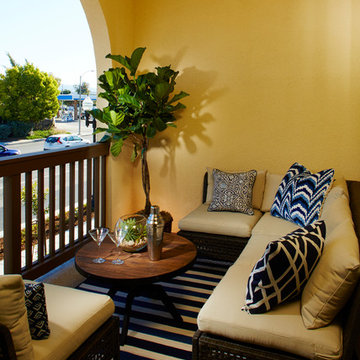
Arques Place offered 85 single-family attached homes with 3 to 4 bedrooms, and approximately 1,440 to 1,815 square feet of living space.
*Arques Place sold out in January 2017*
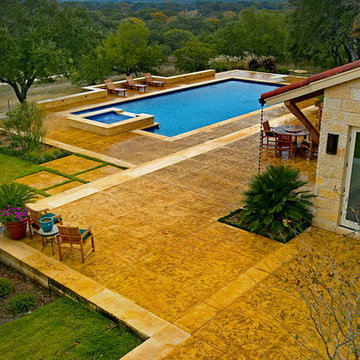
Esempio di un'ampia piscina monocorsia chic rettangolare dietro casa con lastre di cemento
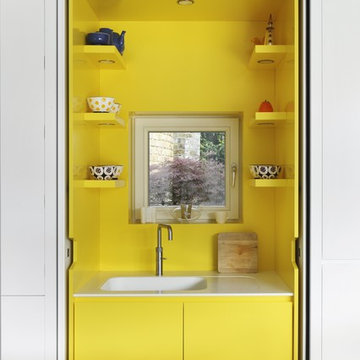
Stunning new build property in Blackheath built to Code 6 Specifications
Ispirazione per una piccola cucina minimal
Ispirazione per una piccola cucina minimal
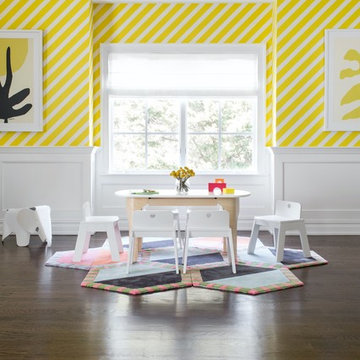
Architecture, Interior Design, Custom Furniture Design, & Art Curation by Chango & Co.
Photography by Raquel Langworthy
See the feature in Domino Magazine
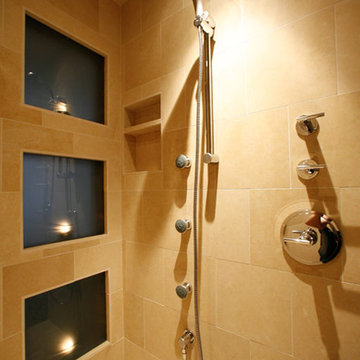
Ispirazione per una piccola stanza da bagno padronale minimalista con doccia aperta, piastrelle beige, piastrelle in ceramica e pavimento con piastrelle in ceramica

吹抜けよりリビングダイニングを見下ろせるようにもなっています。中心の円筒はソーラーダクトです。
Idee per un soggiorno etnico di medie dimensioni e aperto con pareti beige e parquet chiaro
Idee per un soggiorno etnico di medie dimensioni e aperto con pareti beige e parquet chiaro
2.925 Foto di case e interni gialli
6


















