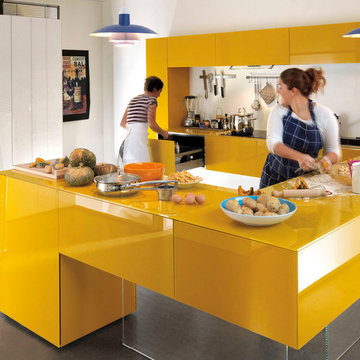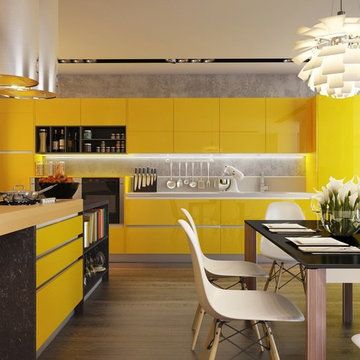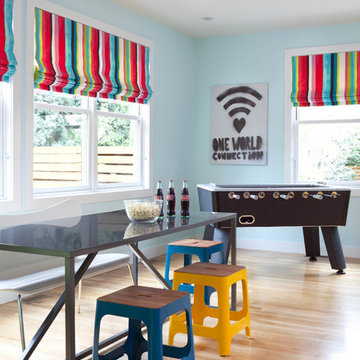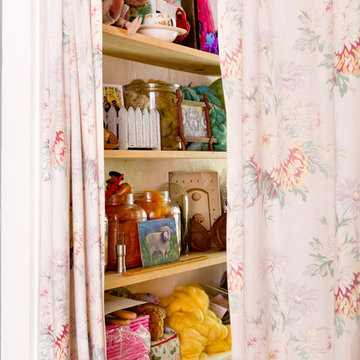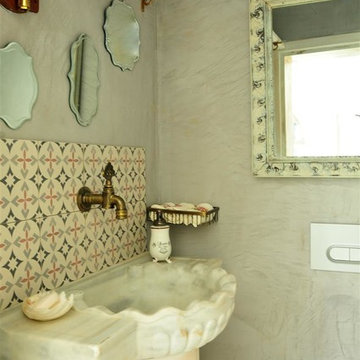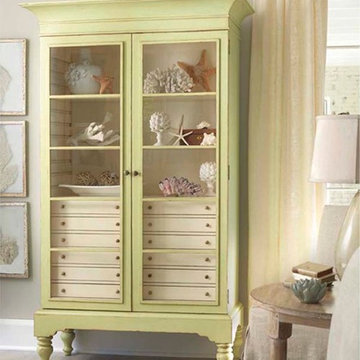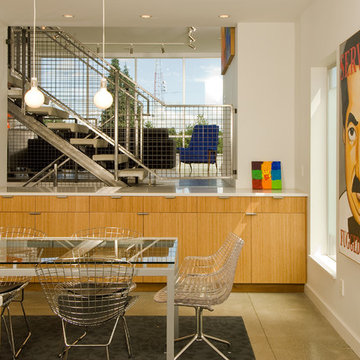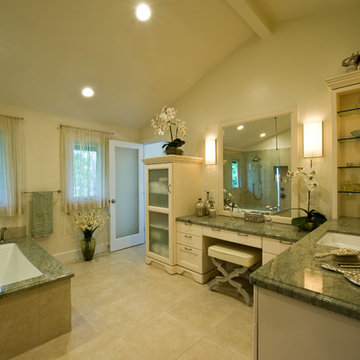178.716 Foto di case e interni gialli
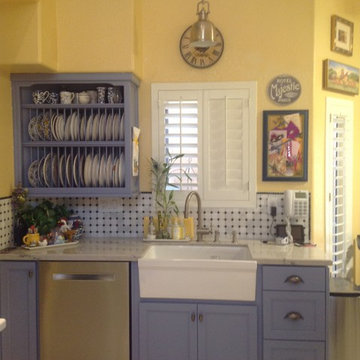
Cute farmhouse style kitchen, looks a bit like Mary Englebreit was here baking cookies. Needlepoint, roosters, blue and yellow and white. Touches of black and white.
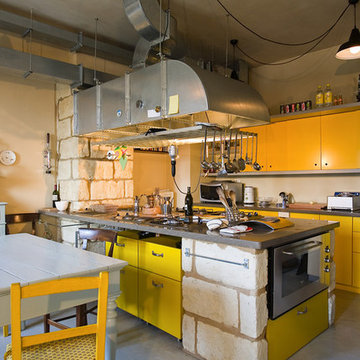
Immagine di una cucina abitabile industriale con ante lisce, ante gialle, elettrodomestici in acciaio inossidabile, pavimento in cemento e penisola
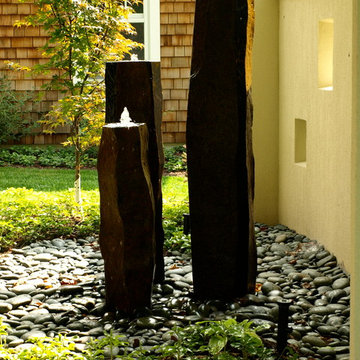
Marti Neely, APLD
Idee per un ampio giardino eclettico esposto a mezz'ombra in cortile in estate con fontane e ghiaia
Idee per un ampio giardino eclettico esposto a mezz'ombra in cortile in estate con fontane e ghiaia
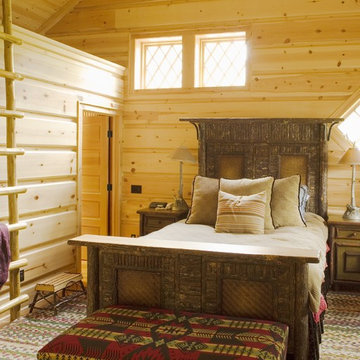
Ispirazione per una camera degli ospiti rustica di medie dimensioni con pareti marroni, pavimento in legno massello medio, nessun camino e pavimento marrone
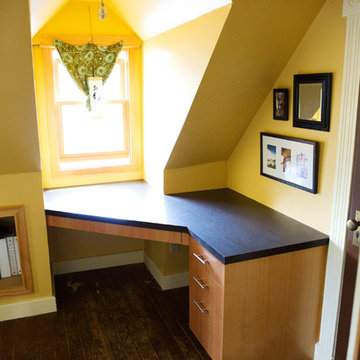
Photo by Wesley Sebern
Ispirazione per un piccolo ufficio eclettico con pareti gialle, parquet scuro e scrivania incassata
Ispirazione per un piccolo ufficio eclettico con pareti gialle, parquet scuro e scrivania incassata
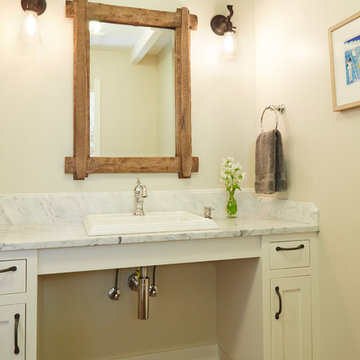
Whole-house remodel of a hillside home in Seattle. The historically-significant ballroom was repurposed as a family/music room, and the once-small kitchen and adjacent spaces were combined to create an open area for cooking and gathering.
A compact master bath was reconfigured to maximize the use of space, and a new main floor powder room provides knee space for accessibility.
Built-in cabinets provide much-needed coat & shoe storage close to the front door.
©Kathryn Barnard, 2014
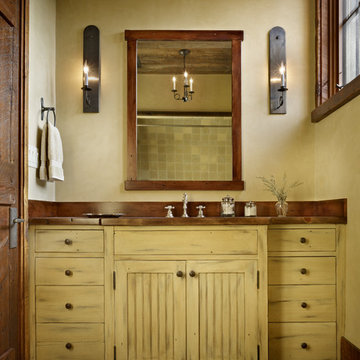
MillerRoodell Architects // Benjamin Benschneider Photography
Idee per una piccola stanza da bagno rustica con lavabo da incasso, ante beige e pareti beige
Idee per una piccola stanza da bagno rustica con lavabo da incasso, ante beige e pareti beige
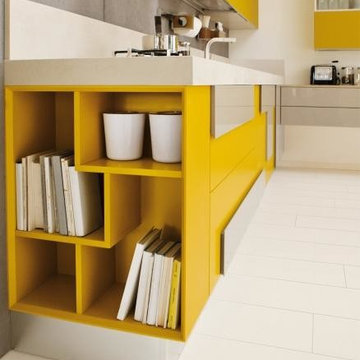
Lube studio offers a comprehensive choice of materials, styles, designs, accessories, and combinations, which helps in making every kitchen unique, customized and one of its kinds. Lube has over 150 models to offer with more than 200 color options and over 250 handle designs, with more than 1,000 permutation and combination options. The in-house visionary Designing and Operations team at all out Studios, help you turn your dreams into reality. LUBE assurance can delight you, due to its 100% Italian make from our one and only production facility which is in Treia Italy.
Visit our exclusive showroom at: 1180 Coney Island Ave, Brooklyn, NY, 11230. 718.434.2111 or visit our website: www.exclusivehomebath.com
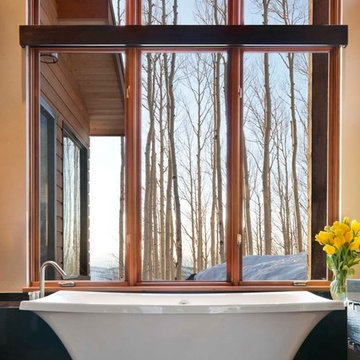
Photo by David Marlow
Esempio di una stanza da bagno minimal con lavabo a bacinella, top in quarzite, vasca freestanding, doccia a filo pavimento, WC monopezzo, piastrelle grigie e piastrelle in gres porcellanato
Esempio di una stanza da bagno minimal con lavabo a bacinella, top in quarzite, vasca freestanding, doccia a filo pavimento, WC monopezzo, piastrelle grigie e piastrelle in gres porcellanato
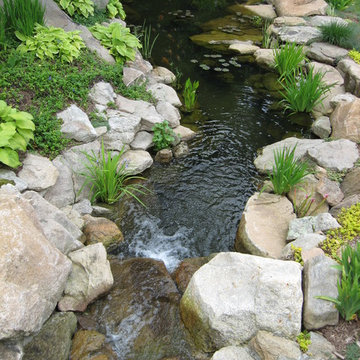
Waterfall and garden ponds in this backyard features a stone bridge and large koi pond. Backyard Waterfall, water garden, garden design by Matthew Giampietro of Waterfalls Fountains & Gardens Inc.

This fun and functional custom kitchen features concrete counters made with recycled glass.
Idee per una grande cucina parallela contemporanea chiusa con ante lisce, ante gialle, paraspruzzi verde, elettrodomestici in acciaio inossidabile, lavello sottopiano, top in vetro riciclato, paraspruzzi con piastrelle di vetro, parquet chiaro e pavimento marrone
Idee per una grande cucina parallela contemporanea chiusa con ante lisce, ante gialle, paraspruzzi verde, elettrodomestici in acciaio inossidabile, lavello sottopiano, top in vetro riciclato, paraspruzzi con piastrelle di vetro, parquet chiaro e pavimento marrone
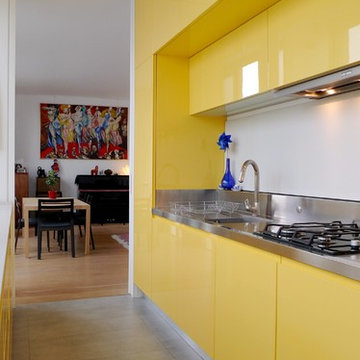
Winner - The 2012 Award for Residential Design ("for awards that push the boundaries of house design") in the Daily Telegraph Homebuilding & Renovations Awards 2012.
The project was filmed for the Discovery Channel's Dream Homes series screened in the UK in October 2011. During London Open House in September 2011 it attracted over 400 visitors in two days.
Studio Bednarski Ltd www.studio-bednarski.com
This design, on a 106m2 left over piece of land, emphasises the fact that this is a new building, which consists of two independent houses with independent entrances, placed on top of each other. While contemporary in design this 280m2 building draws from the tectonic composition of the adjacent Victorian houses, with their clearly expressed bases. The vertical articulation of the first and second storey windows to the east, with their alternating clear and ‘frosted’ glass panels, draws inspiration from the vertical emphasis of the first and second floor elevation rhythms of the adjacent terraces and their London stock brick panels alternating with stuccoed window panels . The rhythm of the vertical slot window panels is a ‘compressed reflection’ of the adjacent Victorian facade rhythms. The design reverses the material allocation typical of the local low-grade Victorian buildings with their ground floors stuccoed and upper storeys in brick. This corner site is a relatively prominent location in Portobello Estate, within the Colville Conservation Area. Studio Bednarski's design created an urban accent and a new local marker for Westbourne Park Road, and a High Quality, High-Density residential development as called for by the Mayor of London. Full planning permission was secured under delegated powers with letters of support from neighbours.
178.716 Foto di case e interni gialli
80


















