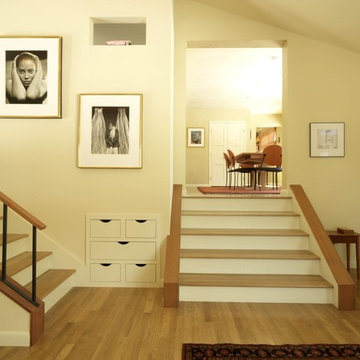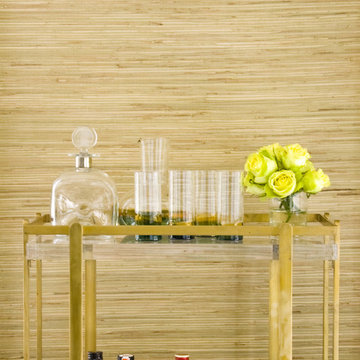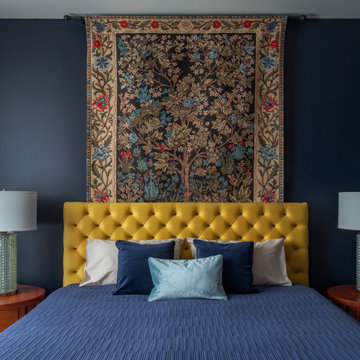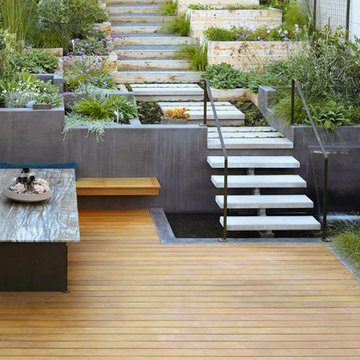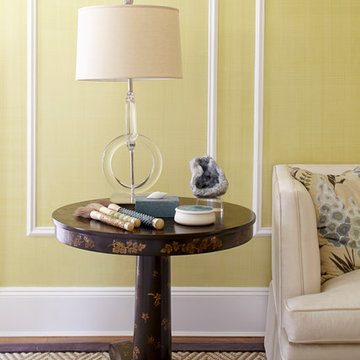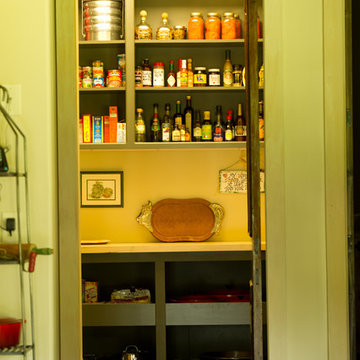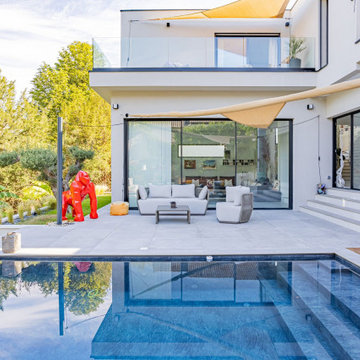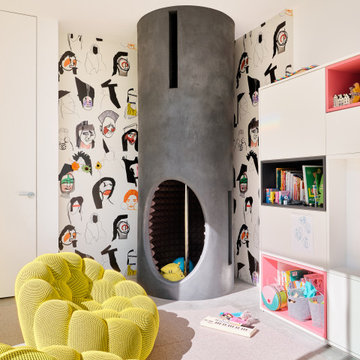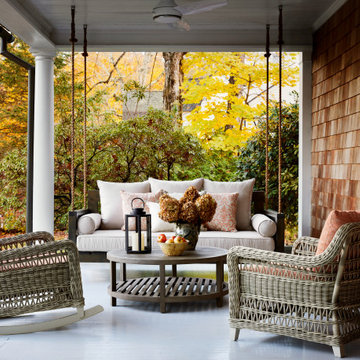178.621 Foto di case e interni gialli

Covenant Kitchens & Baths teamed up with Superior Woodcraft to create a kitchen that provides utility, beauty and harmony. This project was so successful that it graces the cover of Dream Kitchens and Baths – Best of the Best-30 Timeless Looks, Spring 2011
Photo credit: Jim Fiora

Traditional Kitchen
Idee per una grande cucina abitabile chic con ante di vetro, ante in legno scuro, top in granito, elettrodomestici in acciaio inossidabile, pavimento in travertino, pavimento beige e top marrone
Idee per una grande cucina abitabile chic con ante di vetro, ante in legno scuro, top in granito, elettrodomestici in acciaio inossidabile, pavimento in travertino, pavimento beige e top marrone

Photography: César Rubio
Ispirazione per un ampio soggiorno chic con pareti gialle e camino classico
Ispirazione per un ampio soggiorno chic con pareti gialle e camino classico

Esempio di un piccolo soggiorno chic chiuso con libreria, pareti blu, pavimento in legno massello medio, camino classico, cornice del camino in intonaco e pavimento marrone

The Guemes Island cabin is designed with a SIPS roof and foundation built with ICF. The exterior walls are highly insulated to bring the home to a new passive house level of construction. The highly efficient exterior envelope of the home helps to reduce the amount of energy needed to heat and cool the home, thus creating a very comfortable environment in the home.
Design by: H2D Architecture + Design
www.h2darchitects.com
Photos: Chad Coleman Photography

Foto di una stanza da bagno padronale chic con vasca ad alcova, vasca/doccia, piastrelle bianche, pareti gialle, doccia con tenda, un lavabo e mobile bagno freestanding
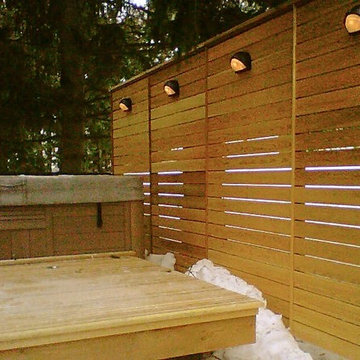
The hot tub privacy screen has integrated light fixtures
Esempio di una terrazza design
Esempio di una terrazza design
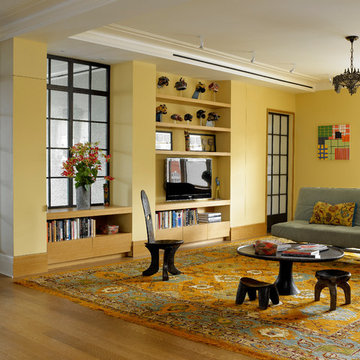
Rusk Renovations Inc.: Contractor,
Llewellyn Sinkler Inc.: Interior Designer,
Cynthia Wright: Architect,
Laura Moss: Photographer
Ispirazione per un soggiorno design con pareti gialle, TV autoportante e tappeto
Ispirazione per un soggiorno design con pareti gialle, TV autoportante e tappeto

Shaken or stirred??
Either is fine, as long as we’re mixing drinks at this gorgeous bar!
In love with the backless metal shelves that glimpses the tile behind and the custom made appliance panels that cover the beverage fridges. This bar is a 10/10!

Behind the rolling hills of Arthurs Seat sits “The Farm”, a coastal getaway and future permanent residence for our clients. The modest three bedroom brick home will be renovated and a substantial extension added. The footprint of the extension re-aligns to face the beautiful landscape of the western valley and dam. The new living and dining rooms open onto an entertaining terrace.
The distinct roof form of valleys and ridges relate in level to the existing roof for continuation of scale. The new roof cantilevers beyond the extension walls creating emphasis and direction towards the natural views.
178.621 Foto di case e interni gialli
12


















