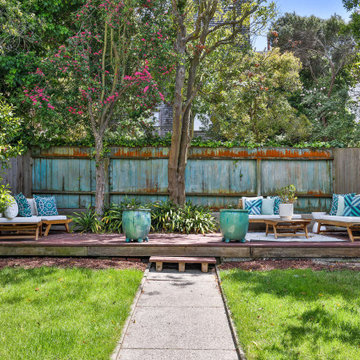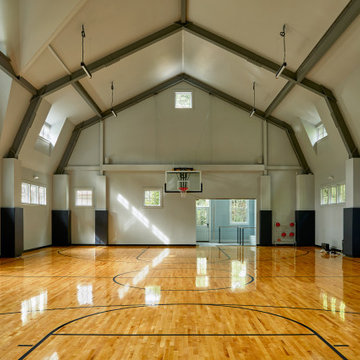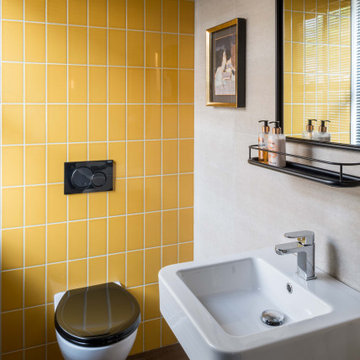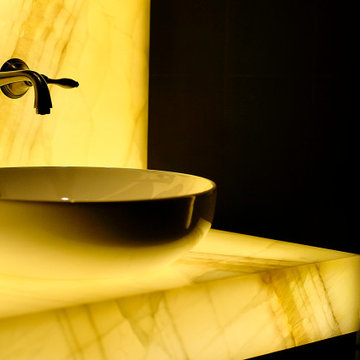178.645 Foto di case e interni gialli
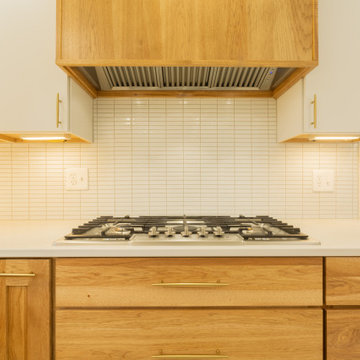
Foto di una cucina minimalista chiusa e di medie dimensioni con lavello sottopiano, ante lisce, ante in legno scuro, top in quarzo composito, paraspruzzi bianco, paraspruzzi in gres porcellanato, elettrodomestici in acciaio inossidabile, pavimento in gres porcellanato, pavimento verde e top bianco
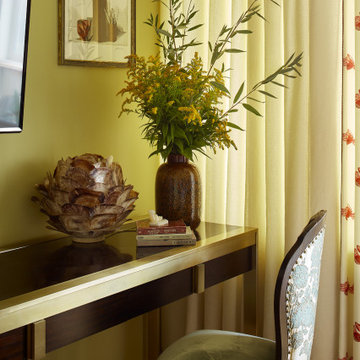
Idee per una grande camera matrimoniale chic con pareti gialle, parquet chiaro, nessun camino e pavimento giallo
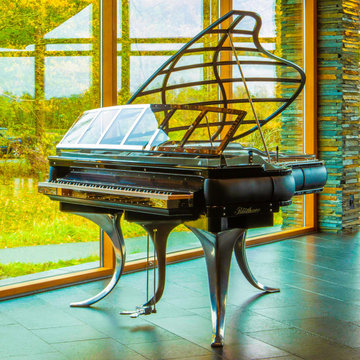
Danish design in world class, German quality at highest level and Blüthner craftsmanship. Combine all this and you get the most unique and luxurious grand piano in the world with a true and genuine history and design – the PH Grand Piano. Creative genius Poul Henningsen introduced his mind-altering design in 1931.
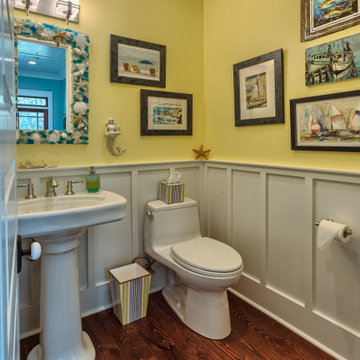
Esempio di un bagno di servizio stile marino con pareti gialle, parquet scuro, lavabo a colonna e pavimento marrone
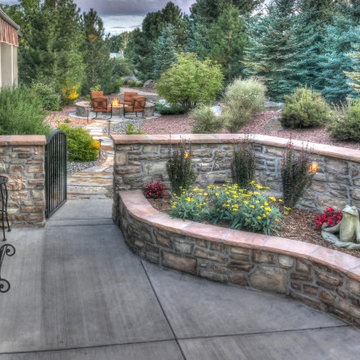
This raised bed in the courtyard provides a wonderful opportunity to introduce color and life into the hardscape.
Esempio di un patio o portico classico di medie dimensioni e dietro casa con un giardino in vaso, lastre di cemento e un parasole
Esempio di un patio o portico classico di medie dimensioni e dietro casa con un giardino in vaso, lastre di cemento e un parasole
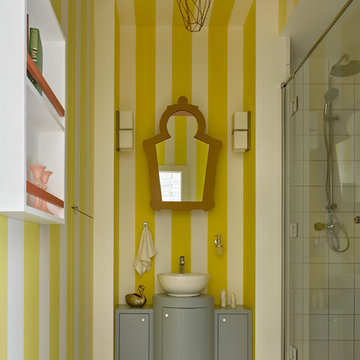
Двухкомнатная квартира площадью 84 кв м располагается на первом этаже ЖК Сколково Парк.
Проект квартиры разрабатывался с прицелом на продажу, основой концепции стало желание разработать яркий, но при этом ненавязчивый образ, при минимальном бюджете. За основу взяли скандинавский стиль, в сочетании с неожиданными декоративными элементами. С другой стороны, хотелось использовать большую часть мебели и предметов интерьера отечественных дизайнеров, а что не получалось подобрать - сделать по собственным эскизам. Единственный брендовый предмет мебели - обеденный стол от фабрики Busatto, до этого пылившийся в гараже у хозяев. Он задал тему дерева, которую мы поддержали фанерным шкафом (все секции открываются) и стенкой в гостиной с замаскированной дверью в спальню - произведено по нашим эскизам мастером из Петербурга.
Авторы - Илья и Света Хомяковы, студия Quatrobase
Строительство - Роман Виталюев
Плитка - Vives
Фото - Сергей Ананьев
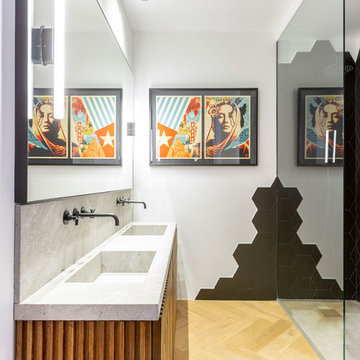
Esempio di una stanza da bagno contemporanea con ante in legno scuro, doccia a filo pavimento, piastrelle nere, pareti bianche, parquet chiaro, lavabo integrato, pavimento beige, doccia aperta, top grigio e ante lisce
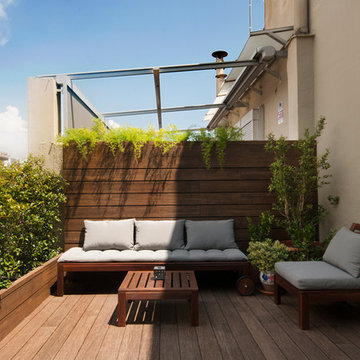
Elena Poropat
Idee per una terrazza tropicale di medie dimensioni, sul tetto e al primo piano con un giardino in vaso e nessuna copertura
Idee per una terrazza tropicale di medie dimensioni, sul tetto e al primo piano con un giardino in vaso e nessuna copertura

Esempio di un soggiorno industriale con pareti grigie, parquet scuro, camino classico e pavimento marrone
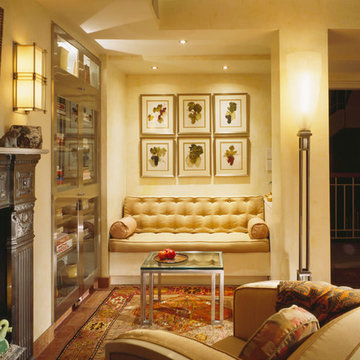
Sleek stainless steel open kitchen for a family with cooking, prep, sitting, desk, dining, and reading areas.
Immagine di un'ampia cucina minimalista con lavello a vasca singola, ante lisce, ante in acciaio inossidabile, top in pietra calcarea, paraspruzzi multicolore, paraspruzzi in marmo, elettrodomestici in acciaio inossidabile, pavimento in marmo e pavimento multicolore
Immagine di un'ampia cucina minimalista con lavello a vasca singola, ante lisce, ante in acciaio inossidabile, top in pietra calcarea, paraspruzzi multicolore, paraspruzzi in marmo, elettrodomestici in acciaio inossidabile, pavimento in marmo e pavimento multicolore
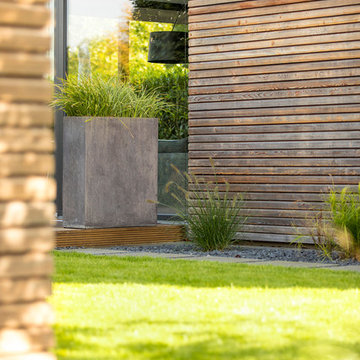
In diesem Privatgarten haben wir die Terrasse am Haus vergrößert und im hinteren Bereich des Gartens eine neue Terrasse angelegt. Zudem haben wir Trittstufen in den Rasen integriert, einen Weg verlegt sowie verschiedene Pflanzungen vorgenommen.
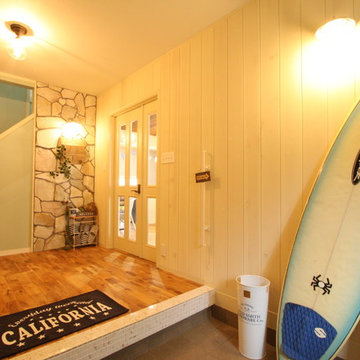
築26年の洋風住宅をフルリノベーションして完成したY様邸。サーフボードも飾れる広々とした玄関。羽目板やタイルなどの素材を多用し質感豊かな仕上がり。
Ispirazione per un ingresso o corridoio stile marinaro con pareti bianche e pavimento grigio
Ispirazione per un ingresso o corridoio stile marinaro con pareti bianche e pavimento grigio
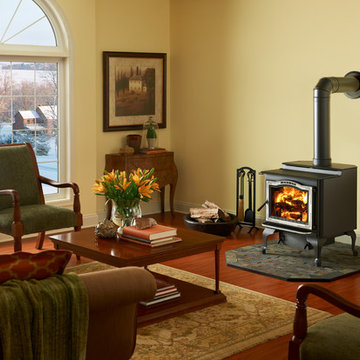
Immagine di un soggiorno stile rurale di medie dimensioni e chiuso con sala formale, pareti beige, parquet scuro, stufa a legna, cornice del camino in metallo, nessuna TV e pavimento marrone
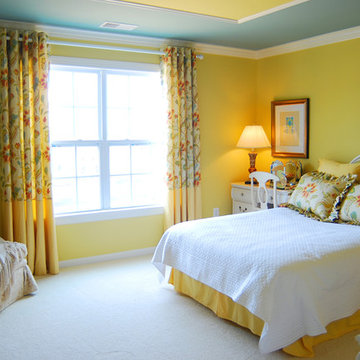
This sunshine-yellow guest room is bursting with life and invites your guest into warmth. Wall-to-wall carpet is warm underfoot and the cool tone brings balance to this beautifully bright room! Carpet available at Finstad's Carpet One in Helena, MT. *All colors and styles may not always be available.

Leigh Simpson
Foto di una stanza da bagno padronale design con nessun'anta, ante in legno scuro, vasca giapponese, doccia alcova, pareti marroni, pavimento in cemento, lavabo integrato, top in legno, doccia aperta e top marrone
Foto di una stanza da bagno padronale design con nessun'anta, ante in legno scuro, vasca giapponese, doccia alcova, pareti marroni, pavimento in cemento, lavabo integrato, top in legno, doccia aperta e top marrone
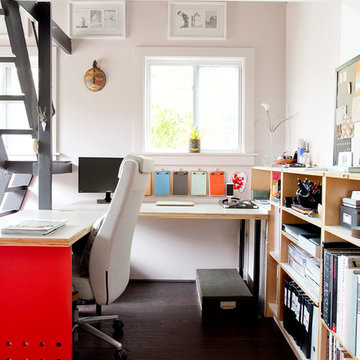
In the backyard of a home dating to 1910 in the Hudson Valley, a modest 250 square-foot outbuilding, at one time used as a bootleg moonshine distillery, and more recently as a bare bones man-cave, was given new life as a sumptuous home office replete with not only its own WiFi, but also abundant southern light brought in by new windows, bespoke furnishings, a double-height workstation, and a utilitarian loft.
The original barn door slides open to reveal a new set of sliding glass doors opening into the space. Dark hardwood floors are a foil to crisp white defining the walls and ceiling in the lower office, and soft shell pink in the double-height volume punctuated by charcoal gray barn stairs and iron pipe railings up to a dollhouse-like loft space overhead. The desktops -- clad on the top surface only with durable, no-nonsense, mushroom-colored laminate -- leave birch maple edges confidently exposed atop punchy red painted bases perforated with circles for visual and functional relief. Overhead a wrought iron lantern alludes to a birdcage, highlighting the feeling of being among the treetops when up in the loft.
Photography: Rikki Snyder
178.645 Foto di case e interni gialli
105


















