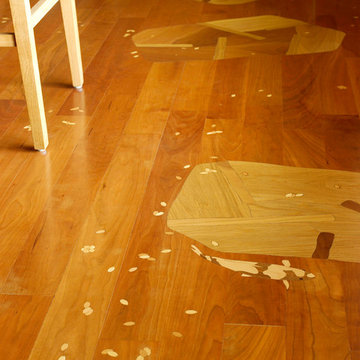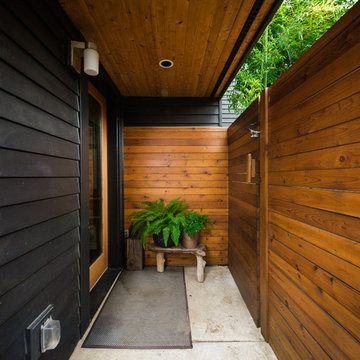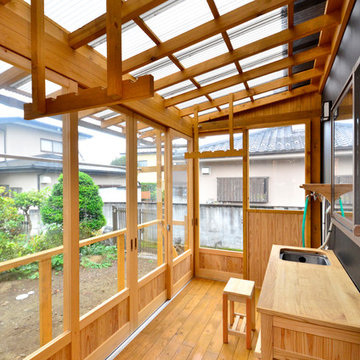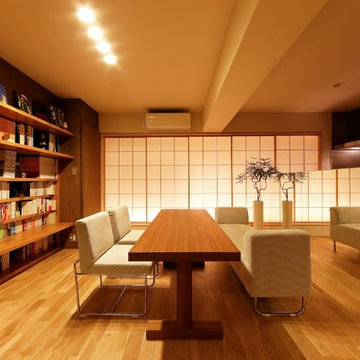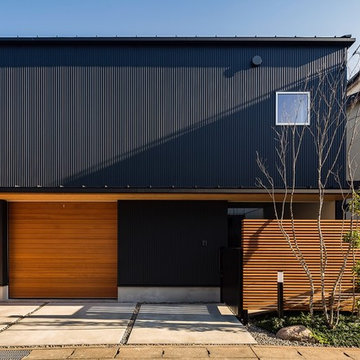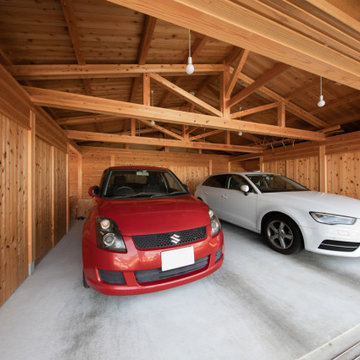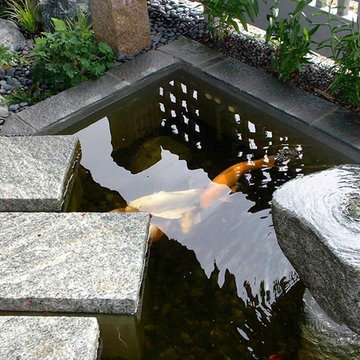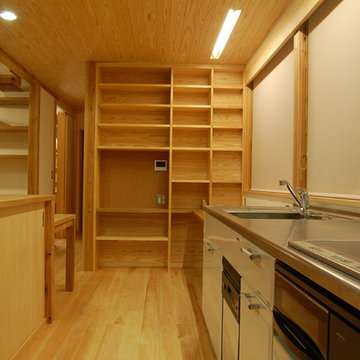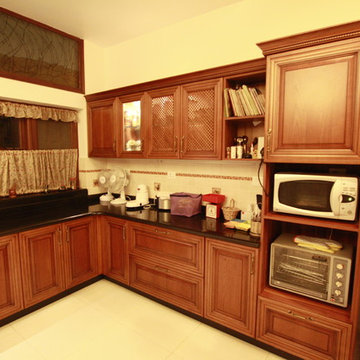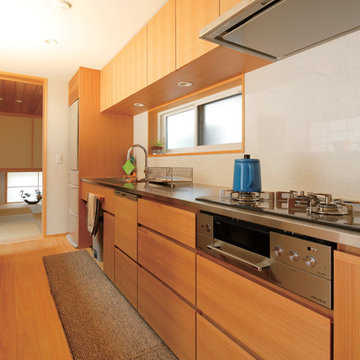6.546 Foto di case e interni etnici
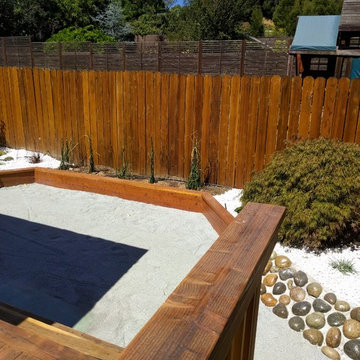
Idee per un giardino formale etnico esposto a mezz'ombra di medie dimensioni e dietro casa in estate con un muro di contenimento e ghiaia

Small bath remodel inspired by Japanese Bath houses. Wood for walls was salvaged from a dock found in the Willamette River in Portland, Or.
Jeff Stern/In Situ Architecture
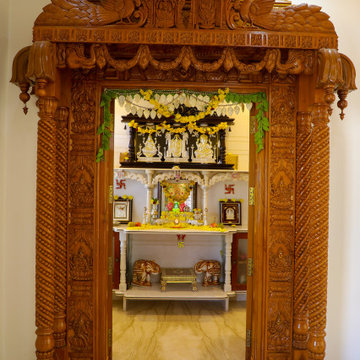
Carved burma teak wood brings grandeur to the entrance of this pooja room.
Foto di un soggiorno etnico
Foto di un soggiorno etnico
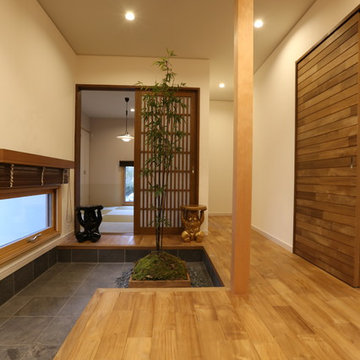
無垢のチーク、杉、樅の木やパインなどバランスよく使い、北欧を感じさせる落ち着いた空間に Photo by Hitomi Mese
Esempio di un corridoio etnico con pareti bianche, parquet scuro, una porta singola e una porta marrone
Esempio di un corridoio etnico con pareti bianche, parquet scuro, una porta singola e una porta marrone
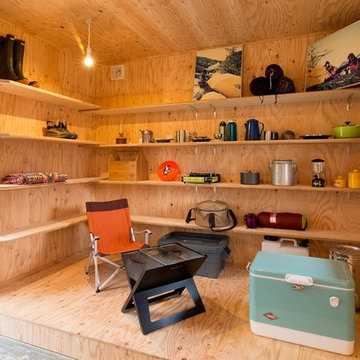
+αの別世界「離れ」。
母屋(ベース)から下屋(ゲヤ)を通って繋がる「離れ」部屋。趣味部屋としてアウトドア用品、DIY、バイク関連などなど、離れだからこそ集中し、楽しめる空間が実現できます。
Foto di garage e rimesse connessi etnici
Foto di garage e rimesse connessi etnici
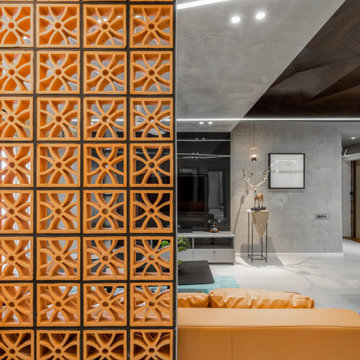
The clients is none other than the designer himself, who desired a simple, efficient and low-maintenance home, with ample natural light and breeze. The overall form and interlocking volumes were designed to exude a meditative, calm, secure and earthy environment.
As he says “Luxury is when it seems Flawless, when you reach the right balance between all elements and understand theatricality - That is what my Luxury is all about”
The name MAATI depicts मिट्टी: EARTH.
As we enter the patterned yellow door in foyer we are welcomed by a Buddha sculpture fountain with beautifully arranged small clay pots and grey textured wall.
Inside, an entrance passage divides the house. To the right is a grey and black paneled TV unit, an open living area, defined by a terracotta jali screen, behind which is a bedroom; straight ahead is the dining area and open kitchen; to the left. the perforated terracotta was arranged to deliver interplay of light and shadow across the house, with wood, metal, back-painted glass, Italian marble and Duco colour were applied as interior finishes.
The living room is a space equally tailored for relaxing and entertaining. The profile lights that suspend from the veneered ceiling lend a dramatic ambience during the day and night. The living area is extended with balcony which serves as a private retreat for seating and contemplation.
The dining area is an extension of the open kitchen. The teakwood dining table is compact and lightweight, and serves as the centerpiece of the room.
Hand painted back wall is made for mandir with vibrant colors.
The bedrooms are embodied by soft pastels, muted tones and classic textures. Colors like pastel green, shades of pink and white are used. A multipurpose utility room with walk in wardrobe and a wellness area with bathtub and also serves as a guest room. Hence, the aesthetic was kept unfussy and maintenance-free.

Idee per un bagno di servizio etnico con WC monopezzo, pareti marroni, parquet chiaro e pavimento arancione
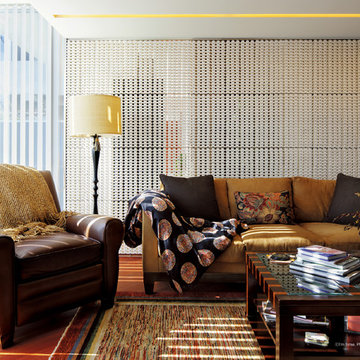
Photo ナカサ&パートナーズ
設計 株式会社JWA建築・都市計画
使用品番 T3W-A color 白土
pattern A
Esempio di un soggiorno etnico con sala formale, pavimento in legno massello medio, pareti bianche, nessun camino e nessuna TV
Esempio di un soggiorno etnico con sala formale, pavimento in legno massello medio, pareti bianche, nessun camino e nessuna TV
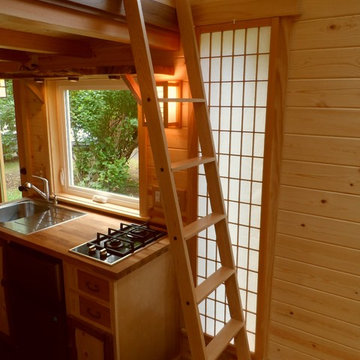
Esempio di una cucina etnica con lavello da incasso, top in legno, ante lisce, elettrodomestici in acciaio inossidabile, parquet scuro e nessuna isola
6.546 Foto di case e interni etnici
12


















