5.152 Foto di case e interni etnici
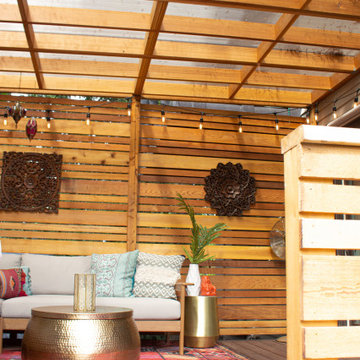
This compact, urban backyard was in desperate need of privacy. We created a series of outdoor rooms, privacy screens, and lush plantings all with an Asian-inspired design sense. Elements include a covered outdoor lounge room, sun decks, rock gardens, shade garden, evergreen plant screens, and raised boardwalk to connect the various outdoor spaces. The finished space feels like a true backyard oasis.
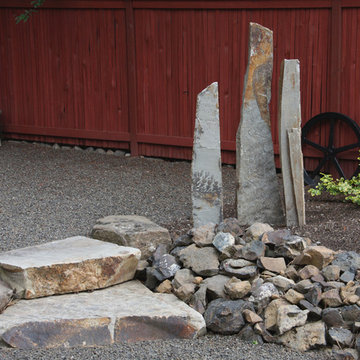
A full-scale makeover was necessary to address drainage issues and create a low-maintenance landscape. It also offered an opportunity to incorporate the homeowner's love of Japanese Zen gardens. We designed a contemplative space that melds the traditional Zen aesthetic with Northwest plants and materials.
The back yard is a peaceful retreat with stone features and restrained planting. Crystal dendrites create a striking pattern across the Montana sandstone sculpture.
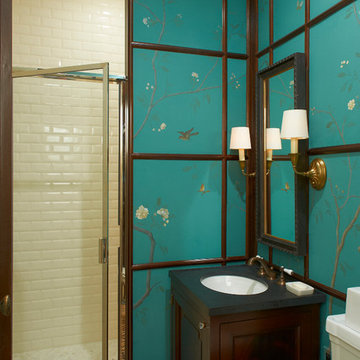
Rusk Renovations Inc.: Contractor,
Kerry Joyce: Interior Designer,
Ann Macklin: Architect,
Michel Arnaud: Photographer
Immagine di una piccola stanza da bagno con doccia etnica con lavabo sottopiano, ante con riquadro incassato, ante in legno bruno, doccia alcova, WC a due pezzi, piastrelle bianche, piastrelle diamantate, pareti blu, pavimento in cementine, top in superficie solida, pavimento beige, porta doccia a battente e top nero
Immagine di una piccola stanza da bagno con doccia etnica con lavabo sottopiano, ante con riquadro incassato, ante in legno bruno, doccia alcova, WC a due pezzi, piastrelle bianche, piastrelle diamantate, pareti blu, pavimento in cementine, top in superficie solida, pavimento beige, porta doccia a battente e top nero
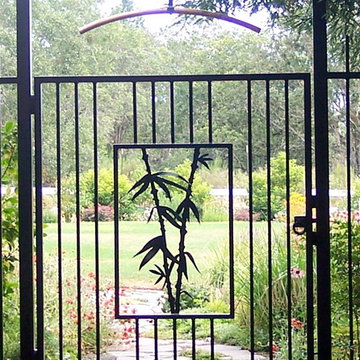
Custom designed steel garden gate with deer proof fencing. Kinetic sculpture in copper tubing. Photo by homeowners.
Immagine di un piccolo giardino etnico
Immagine di un piccolo giardino etnico

Ispirazione per una piccola cucina etnica con lavello sottopiano, ante lisce, ante in legno chiaro, top in acciaio inossidabile, paraspruzzi bianco, paraspruzzi con piastrelle diamantate, elettrodomestici in acciaio inossidabile, pavimento in compensato, pavimento marrone, top marrone e soffitto in perlinato
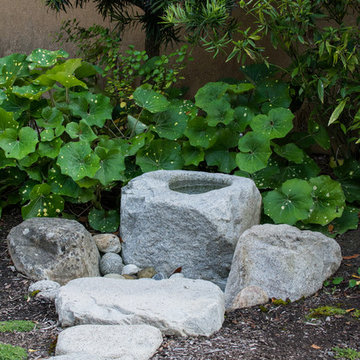
Granite tuskubai (water basin) carved from boulder on-site by Mark Bourne
Ispirazione per un piccolo giardino etnico esposto in pieno sole davanti casa
Ispirazione per un piccolo giardino etnico esposto in pieno sole davanti casa
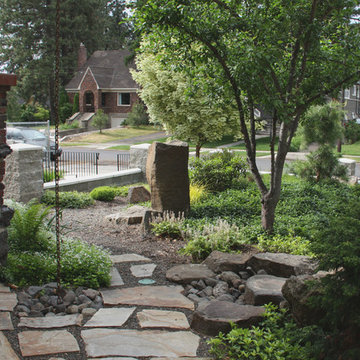
A full-scale makeover was necessary to address drainage issues and create a low-maintenance landscape. It also offered an opportunity to incorporate the homeowner's love of Japanese Zen gardens. We designed a contemplative space that melds the traditional Zen aesthetic with Northwest plants and materials.
Cobbled basins help capture and infiltrate roof runoff, while flagstones set into the gravel create a more structured path to the back yard.
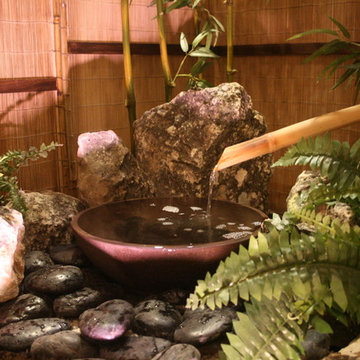
An example of a Japanese garden has lot options. This space only measure 8ft x 4ft (3 square meters)
As you can see in the photos, we incorporated a tsukubai (Japanese source) and a karesansui (sand garden) This work was carried in only 3 days !!!
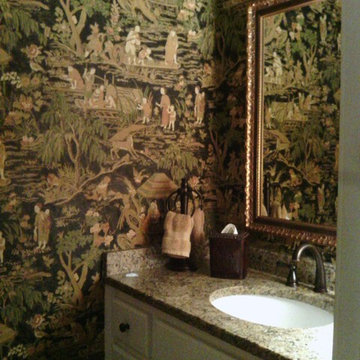
My customer needed help selecting a stunning wallpaper for her hall guest bathroom that services the guest bedroom downstairs. She fell in love with this Asian themed wallpaper by Thibaut. We coordinated the granite, the cabinet paint color, the mirror and fixtures with this wallpaper and made a stunning guest bathroom downstairs.
LuAnn Parks, Interior Designer
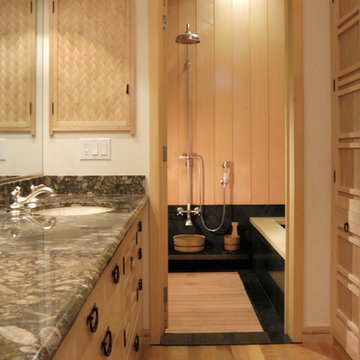
The master bathroom includes a sink area, a closed off toilet, and a shower/bathing room. This photo shows both the sink area and a view of the shower/bathing room. The sink cabinet is done in Japanese "tansu" style with hand- forged iron hardware. The sink counter is marbled granite, the drawers are maple, and the floor is madrone.
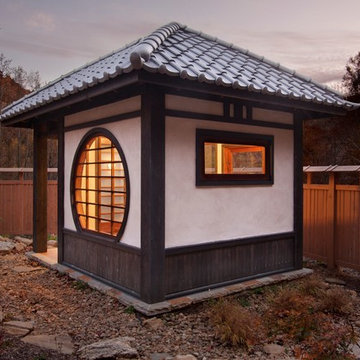
Photos by Jay Weiland
Idee per piccoli garage e rimesse indipendenti etnici
Idee per piccoli garage e rimesse indipendenti etnici
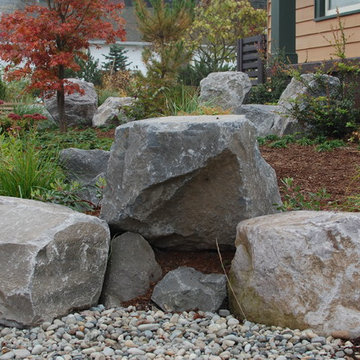
This boulder grouping anchors a corner of the landscape. It also obscures a dated concrete wall that is hidden by the screen.
By Ben Bowen of Ross NW Watergardens, a Portland landscaping firm.
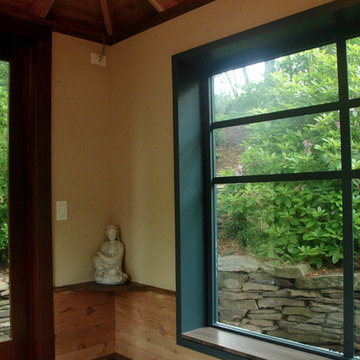
The Deity is placed on a triangular mahogany shelf in the near left corner, facing east.
Glen Grayson, Architect
Immagine di piccoli garage e rimesse indipendenti etnici con ufficio, studio o laboratorio
Immagine di piccoli garage e rimesse indipendenti etnici con ufficio, studio o laboratorio
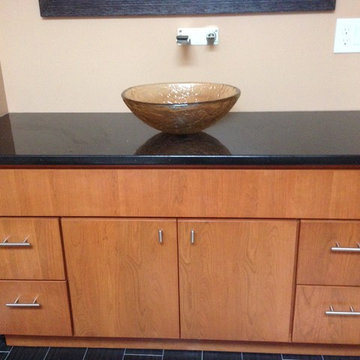
Esempio di una piccola stanza da bagno padronale etnica con lavabo a bacinella, consolle stile comò, ante in legno scuro, top in granito, vasca ad alcova, vasca/doccia, WC a due pezzi, piastrelle rosse, piastrelle in pietra, pareti marroni e pavimento in gres porcellanato

Projet de Tiny House sur les toits de Paris, avec 17m² pour 4 !
Ispirazione per una piccola sala da pranzo aperta verso il soggiorno etnica con pavimento in cemento, pavimento bianco, soffitto in legno e pareti in legno
Ispirazione per una piccola sala da pranzo aperta verso il soggiorno etnica con pavimento in cemento, pavimento bianco, soffitto in legno e pareti in legno

Drawing inspiration from Japanese architecture, we combined painted maple cabinet door frames with inset panels clad with a rice paper-based covering. The countertops were fabricated from a Southwestern golden granite. The green apothecary jar came from Japan.
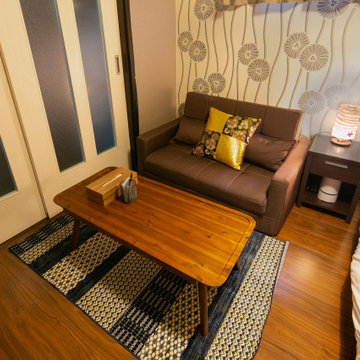
Esempio di una piccola camera matrimoniale etnica con pareti bianche, pavimento in compensato, nessun camino, pavimento marrone, soffitto in carta da parati e carta da parati
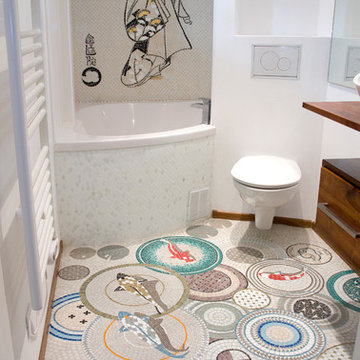
atelie
Immagine di una piccola stanza da bagno padronale etnica con ante lisce, ante in legno scuro, top in legno, vasca/doccia, piastrelle multicolore, piastrelle in gres porcellanato, pareti bianche, pavimento con piastrelle a mosaico, WC sospeso, lavabo a bacinella e vasca ad angolo
Immagine di una piccola stanza da bagno padronale etnica con ante lisce, ante in legno scuro, top in legno, vasca/doccia, piastrelle multicolore, piastrelle in gres porcellanato, pareti bianche, pavimento con piastrelle a mosaico, WC sospeso, lavabo a bacinella e vasca ad angolo
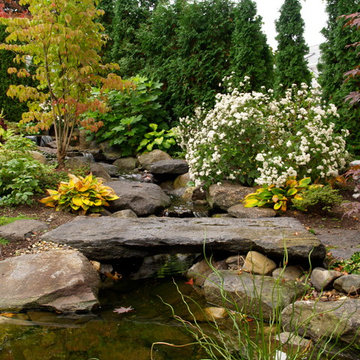
Chuck Hugo
Immagine di un piccolo giardino etnico in ombra in autunno con fontane, un pendio, una collina o una riva e pavimentazioni in pietra naturale
Immagine di un piccolo giardino etnico in ombra in autunno con fontane, un pendio, una collina o una riva e pavimentazioni in pietra naturale
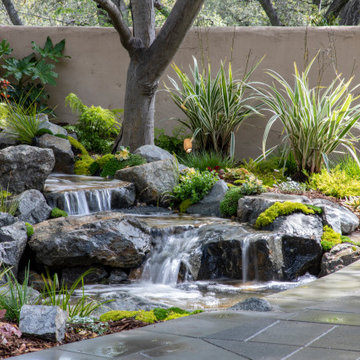
Welcome to our design space at the Pasadena Showcase House of Design. This “oasis” features a beautiful collection of koi fish, gracefully swimming in a 5’x8’ pond.
Our modern, clean-cut paver patio is customized to intertwine with large seating boulders. By bringing the pathway right to the edge of the pond, we showcase our favorite cantilever effect. Softening the design, California-friendly plants and a stunning live plant wall surrounds the area, while lights can be seen hanging from the trees, extending the ambiance into the evening hours.
5.152 Foto di case e interni etnici
9

















