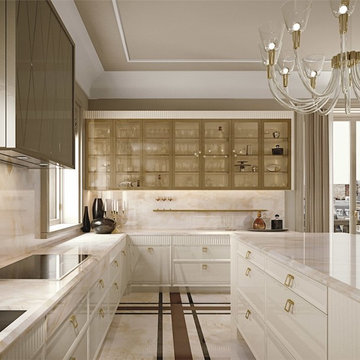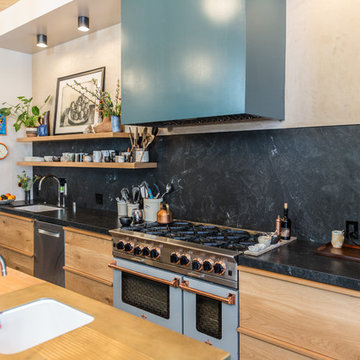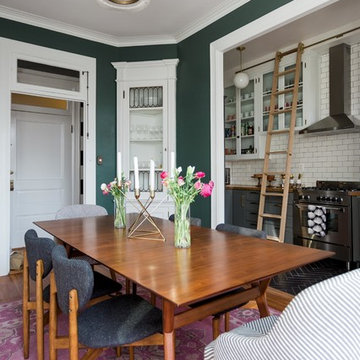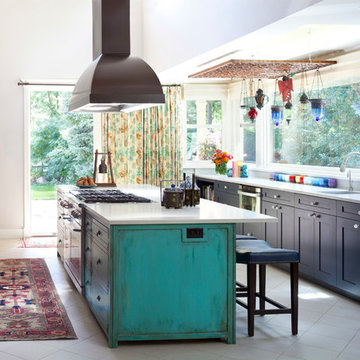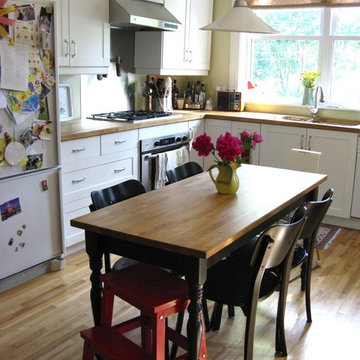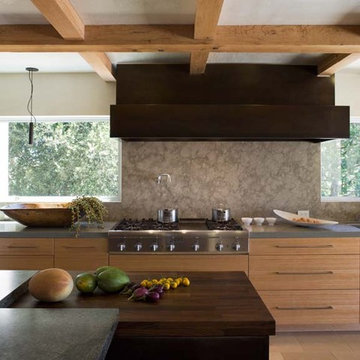14.279 Foto di case e interni eclettici
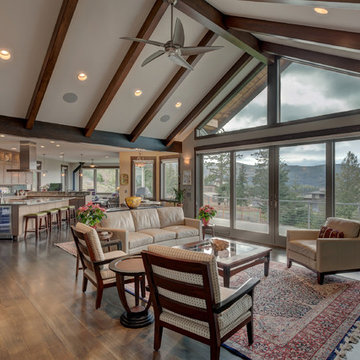
C9 Photography & Design LLC
Debbie Todd Building Design Services
Foto di un soggiorno bohémian con sala formale e TV a parete
Foto di un soggiorno bohémian con sala formale e TV a parete

Kitchen Bar
Photos by J.M. Giordano
Foto di una cucina bohémian di medie dimensioni con lavello sottopiano, ante in stile shaker, ante grigie, top in quarzo composito, paraspruzzi grigio, paraspruzzi in gres porcellanato, elettrodomestici in acciaio inossidabile, parquet scuro, pavimento marrone e top bianco
Foto di una cucina bohémian di medie dimensioni con lavello sottopiano, ante in stile shaker, ante grigie, top in quarzo composito, paraspruzzi grigio, paraspruzzi in gres porcellanato, elettrodomestici in acciaio inossidabile, parquet scuro, pavimento marrone e top bianco
Trova il professionista locale adatto per il tuo progetto

Idee per una grande cucina eclettica con ante lisce, ante blu, elettrodomestici in acciaio inossidabile, parquet scuro, pavimento marrone, top bianco, paraspruzzi grigio e paraspruzzi con piastrelle di cemento

Photo by Amy Bartlam
Esempio di una piccola cucina parallela boho chic con ante in stile shaker, nessuna isola, lavello stile country, ante verdi, paraspruzzi multicolore, elettrodomestici bianchi, pavimento multicolore, top bianco e pavimento in cementine
Esempio di una piccola cucina parallela boho chic con ante in stile shaker, nessuna isola, lavello stile country, ante verdi, paraspruzzi multicolore, elettrodomestici bianchi, pavimento multicolore, top bianco e pavimento in cementine
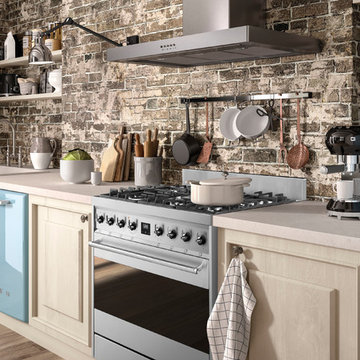
This kitchen, with blue and stainless steel appliances, combines an exposed brick wall with Smeg's Retro Style and Portofino appliances, creating an eclectic, colorful, and vibrant space. With Smeg, you never have to sacrifice functionality for style.

Expanding the island gave the family more space to relax, work or entertain. The original island was less than half the size and housed the stove top, leaving little space for much else.
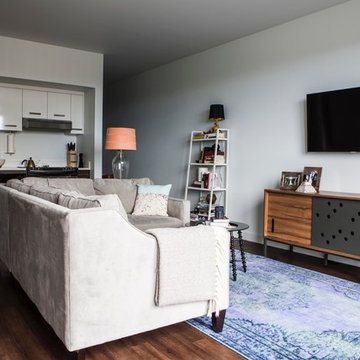
Christopher Dibble
Esempio di un soggiorno eclettico di medie dimensioni e aperto con pareti bianche, pavimento in laminato, nessun camino, TV a parete e pavimento marrone
Esempio di un soggiorno eclettico di medie dimensioni e aperto con pareti bianche, pavimento in laminato, nessun camino, TV a parete e pavimento marrone

Immagine di una cucina boho chic di medie dimensioni con ante in stile shaker, ante grigie, top in quarzite, paraspruzzi bianco, lavello stile country, paraspruzzi con piastrelle di vetro, elettrodomestici in acciaio inossidabile e parquet scuro
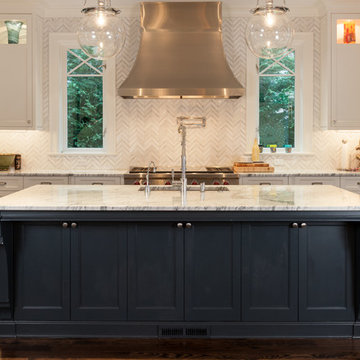
Jessie Young - www.realestatephotographerseattle.com
Foto di una cucina boho chic
Foto di una cucina boho chic
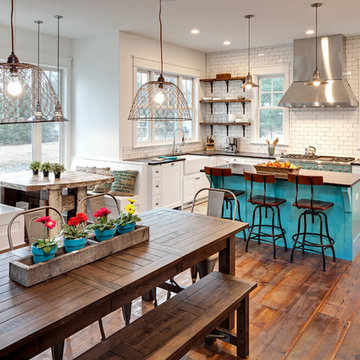
Jon Huelskamp Landmark Photography
Idee per un cucina con isola centrale boho chic con lavello stile country, ante con riquadro incassato, ante bianche, paraspruzzi bianco, paraspruzzi con piastrelle diamantate, elettrodomestici in acciaio inossidabile e parquet scuro
Idee per un cucina con isola centrale boho chic con lavello stile country, ante con riquadro incassato, ante bianche, paraspruzzi bianco, paraspruzzi con piastrelle diamantate, elettrodomestici in acciaio inossidabile e parquet scuro
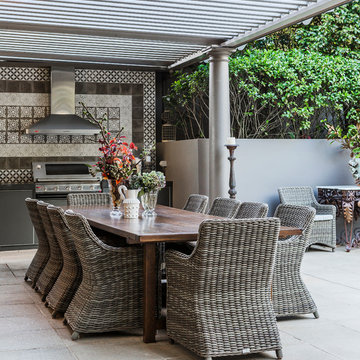
Photography by Maree Homer
Esempio di un grande patio o portico bohémian dietro casa con pavimentazioni in pietra naturale e una pergola
Esempio di un grande patio o portico bohémian dietro casa con pavimentazioni in pietra naturale e una pergola
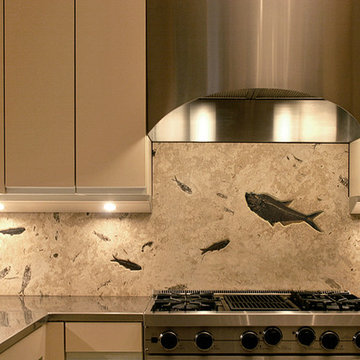
The backsplash is made from a large slab of fossil stone from Green River Stone Company's private quarry. The area was measured and a template was made, then the stone was fabricated to the exact size required. The stone surface is honed to a smooth matte finish, some of the fossil fish are honed, and some are prepared in relief.
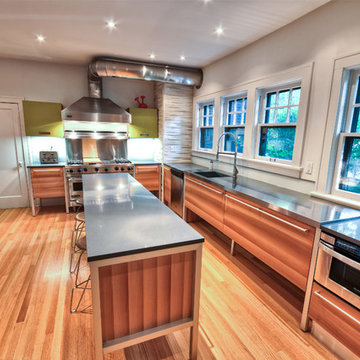
This kitchen renovation evokes the true characteristics of contemporary design with modern influences. Built in the 1920's an open-concept kitchen layout was achieved by extending the kitchen into the existing space of the butler pantry. With the expansion, this created visual interest as your eye is drawn to the horizontal grain on the floor and base cabinetry. This kitchen design features Capozzi's Italian cabinetry line with aluminum legs framing the cabinet structure. In this kitchen, modern influences are drawn from the vibrant green laminate cabinets, the combination of stainless steel and quartz countertops and the walnut cabinetry creating visual texture. Keeping the original Viking range played a major role in the design layout as well as the exisitng vent hood and corner chimney. This ultra sleek linear kitchen renovation provides functionality along with a harmounious flow!!!
Interested in speaking with a Capozzi designer today? Visit our website today to request a consultation!!!
https://capozzidesigngroup.com

We developed a new, more functional floor plan by removing the wall between the kitchen and laundry room. All walls in the new kitchen space were taken down to their studs. New plumbing, electrical, and lighting were installed and a new gas line was relocated. The exterior laundry room door was changed to a window. All new energy saving windows were installed. A new tankless, energy efficient water heater replaced the old one, which was installed, more appropriately on an exterior wall.
We installed the new sink and faucet under the windows but moved the range to the west end wall. In working with the existing exterior and interior door locations, we placed the microwave/oven combination on the wall between these doors. At the dining room doorway, the new 42” refrigerator begins the run of tall storage with a pantry. As you turn the corner, the new washer and dryer are now situated under new upper cabinets. Seating is provided at the end of the granite counter in front of the window to maximize and create an efficient work space.
The finishes were chosen to add color and keep the design in the same time period as the house. Custom colored ceramic tiles at the range wall reflect the homeowner’s love of flowers: these are complimented with the tile back splash that continues along the length of peacock green granite. The cork floor was chosen to blend with the adjacent oak floors and provide a comfortable surface throughout the year. The white shaker style cabinets provide a neutral background to compliment the new finishes and the owner’s decorative pieces which show nicely behind the seed-glass cabinet doors. Task lighting was installed under the cabinets and recessed LED lights were placed for function in the ceiling. The owner’s antique lights were installed over the sink area to reflect her interest in antiques.
An outdated, small and difficult kitchen and laundry room were made into a beautiful and functional space that will provide many years of service and enjoyment to this family in their home.
14.279 Foto di case e interni eclettici
1


















