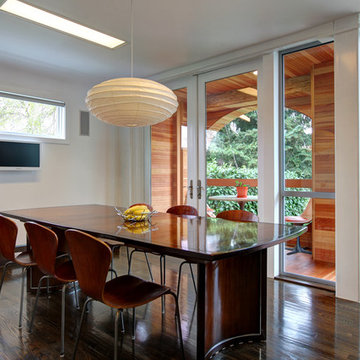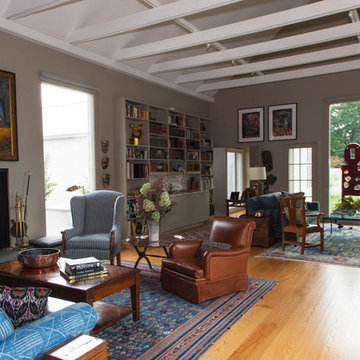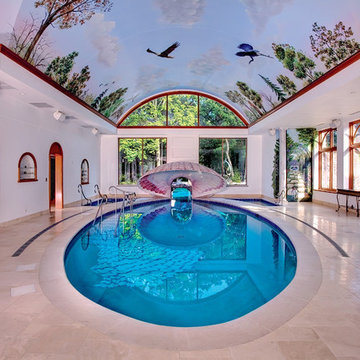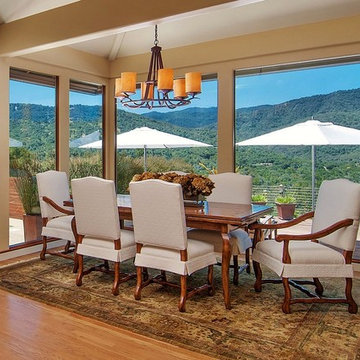11 Foto di case e interni eclettici
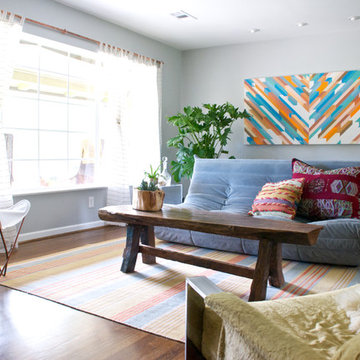
Photo: Hilary Walker © 2013 Houzz
Ispirazione per un soggiorno bohémian con pareti grigie e parquet scuro
Ispirazione per un soggiorno bohémian con pareti grigie e parquet scuro
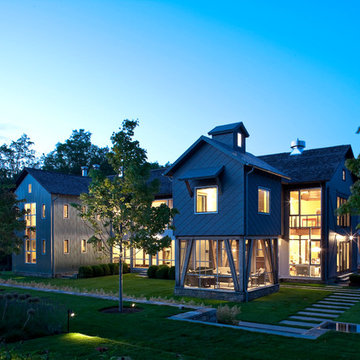
Architecture by Beinfield Architecture.
Photo by Sequined Asphalt Photography.
Idee per grandi case e interni boho chic
Idee per grandi case e interni boho chic
Trova il professionista locale adatto per il tuo progetto
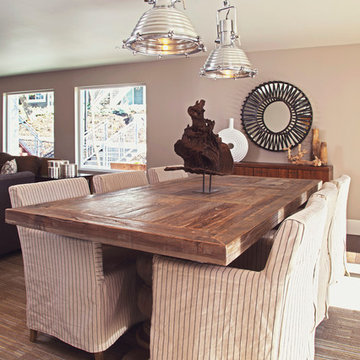
Margot Hartford Photography
Esempio di una sala da pranzo boho chic con pareti beige
Esempio di una sala da pranzo boho chic con pareti beige
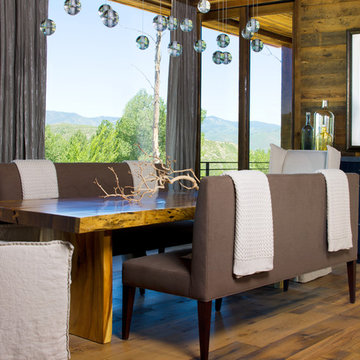
Ric Stovall - Stovall Stills
Esempio di una sala da pranzo boho chic con pavimento in legno massello medio
Esempio di una sala da pranzo boho chic con pavimento in legno massello medio
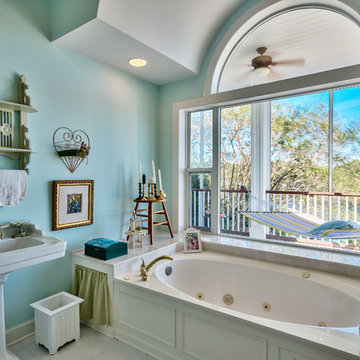
Tim Kramer
Ispirazione per una stanza da bagno boho chic con lavabo a colonna, vasca da incasso e pareti blu
Ispirazione per una stanza da bagno boho chic con lavabo a colonna, vasca da incasso e pareti blu
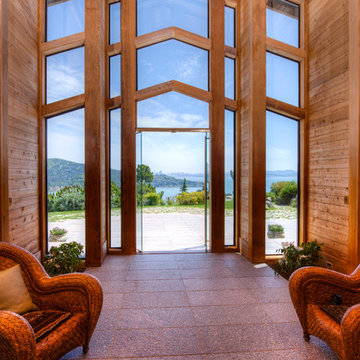
This dramatic contemporary residence features extraordinary design with magnificent views of Angel Island, the Golden Gate Bridge, and the ever changing San Francisco Bay. The amazing great room has soaring 36 foot ceilings, a Carnelian granite cascading waterfall flanked by stairways on each side, and an unique patterned sky roof of redwood and cedar. The 57 foyer windows and glass double doors are specifically designed to frame the world class views. Designed by world-renowned architect Angela Danadjieva as her personal residence, this unique architectural masterpiece features intricate woodwork and innovative environmental construction standards offering an ecological sanctuary with the natural granite flooring and planters and a 10 ft. indoor waterfall. The fluctuating light filtering through the sculptured redwood ceilings creates a reflective and varying ambiance. Other features include a reinforced concrete structure, multi-layered slate roof, a natural garden with granite and stone patio leading to a lawn overlooking the San Francisco Bay. Completing the home is a spacious master suite with a granite bath, an office / second bedroom featuring a granite bath, a third guest bedroom suite and a den / 4th bedroom with bath. Other features include an electronic controlled gate with a stone driveway to the two car garage and a dumb waiter from the garage to the granite kitchen.
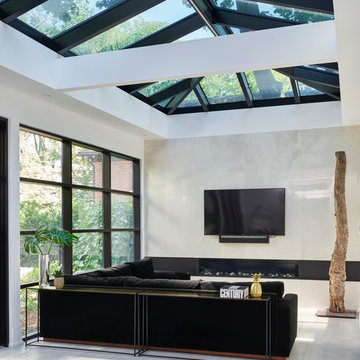
The oversized skylight and large windows help bring the outside in. The TV has tough competition for attention in this room.
Foto di una grande veranda bohémian con parquet chiaro, nessun camino e lucernario
Foto di una grande veranda bohémian con parquet chiaro, nessun camino e lucernario
11 Foto di case e interni eclettici
1


















