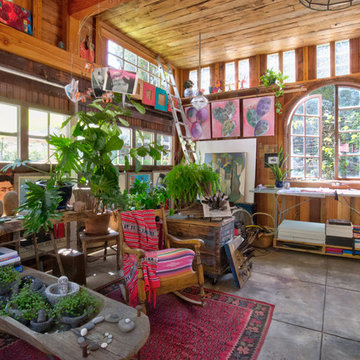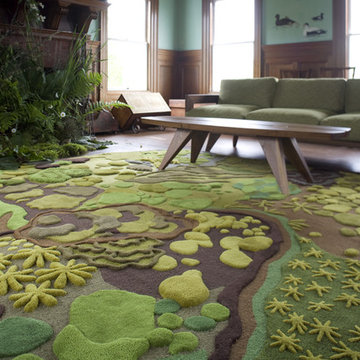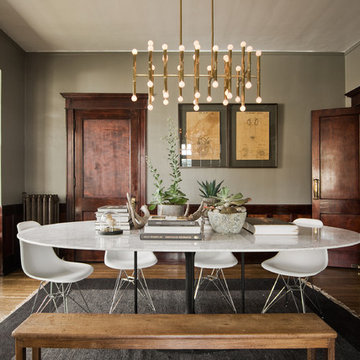333 Foto di case e interni eclettici
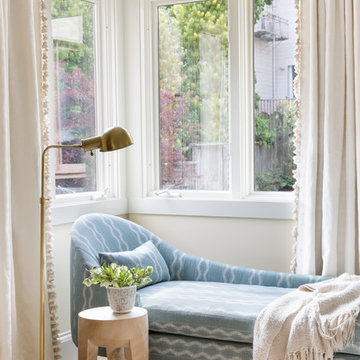
Well-traveled. Relaxed. Timeless.
Our well-traveled clients were soon-to-be empty nesters when they approached us for help reimagining their Presidio Heights home. The expansive Spanish-Revival residence originally constructed in 1908 had been substantially renovated 8 year prior, but needed some adaptations to better suit the needs of a family with three college-bound teens. We evolved the space to be a bright, relaxed reflection of the family’s time together, revising the function and layout of the ground-floor rooms and filling them with casual, comfortable furnishings and artifacts collected abroad.
One of the key changes we made to the space plan was to eliminate the formal dining room and transform an area off the kitchen into a casual gathering spot for our clients and their children. The expandable table and coffee/wine bar means the room can handle large dinner parties and small study sessions with similar ease. The family room was relocated from a lower level to be more central part of the main floor, encouraging more quality family time, and freeing up space for a spacious home gym.
In the living room, lounge-worthy upholstery grounds the space, encouraging a relaxed and effortless West Coast vibe. Exposed wood beams recall the original Spanish-influence, but feel updated and fresh in a light wood stain. Throughout the entry and main floor, found artifacts punctate the softer textures — ceramics from New Mexico, religious sculpture from Asia and a quirky wall-mounted phone that belonged to our client’s grandmother.
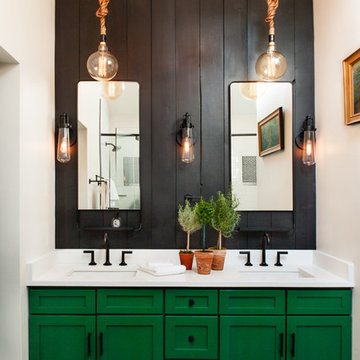
Ispirazione per una stanza da bagno padronale bohémian di medie dimensioni con ante in stile shaker, ante verdi, pavimento in gres porcellanato, lavabo sottopiano, top in quarzite, pareti nere, pavimento nero e top bianco
Trova il professionista locale adatto per il tuo progetto
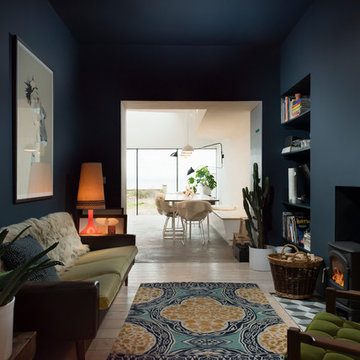
Ispirazione per un soggiorno bohémian di medie dimensioni e aperto con pareti blu, parquet chiaro, stufa a legna e cornice del camino in intonaco
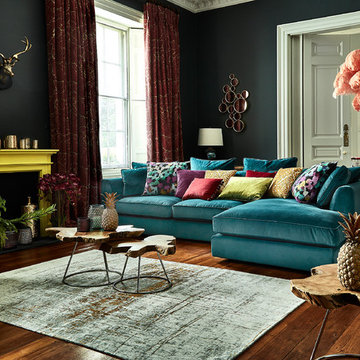
The eclectic trend embraces your creative side with a mix of new meets old and different designs styles are interwoven. Mix sumptuous fabrics and add quirky accessories to set the tone of this maximalist trend.
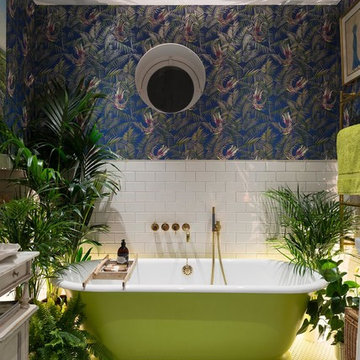
MLR PHOTO
Esempio di una stanza da bagno padronale bohémian con vasca freestanding, pareti multicolore, piastrelle bianche e piastrelle diamantate
Esempio di una stanza da bagno padronale bohémian con vasca freestanding, pareti multicolore, piastrelle bianche e piastrelle diamantate
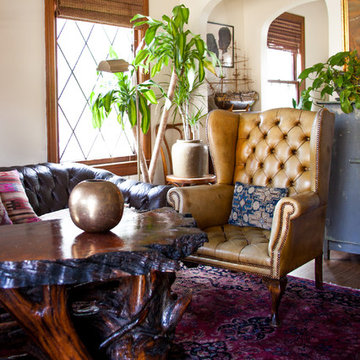
Photo: Ellie Arciaga © 2015 Houzz
Immagine di un piccolo soggiorno eclettico chiuso con pareti bianche e pavimento in legno massello medio
Immagine di un piccolo soggiorno eclettico chiuso con pareti bianche e pavimento in legno massello medio
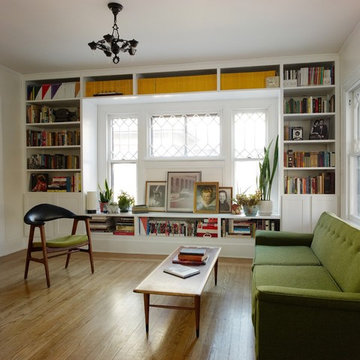
Our 1917 home had plenty of character but a serious lack of storage, especially for books and our ever expanding collection of National Geographic magazines. These built ins are not only practical but also make the room seem much more lived in. Bonus? Guests always comment that they look like they've always been there!
Photo by Conan Y. Fugit
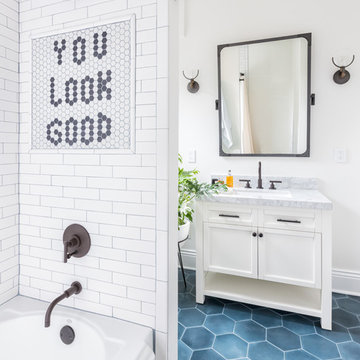
Immagine di una stanza da bagno bohémian con ante in stile shaker, ante bianche, piastrelle grigie, piastrelle multicolore, piastrelle bianche, piastrelle diamantate, pareti bianche, lavabo sottopiano, pavimento blu e top grigio
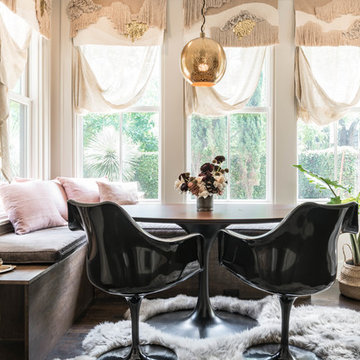
Urban Oak Photography
Ispirazione per una piccola sala da pranzo bohémian con pareti beige, parquet scuro e pavimento marrone
Ispirazione per una piccola sala da pranzo bohémian con pareti beige, parquet scuro e pavimento marrone
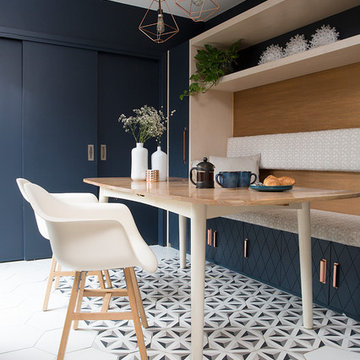
Katie Lee
Esempio di una piccola sala da pranzo bohémian con pavimento multicolore, pareti blu, pavimento con piastrelle in ceramica e nessun camino
Esempio di una piccola sala da pranzo bohémian con pavimento multicolore, pareti blu, pavimento con piastrelle in ceramica e nessun camino
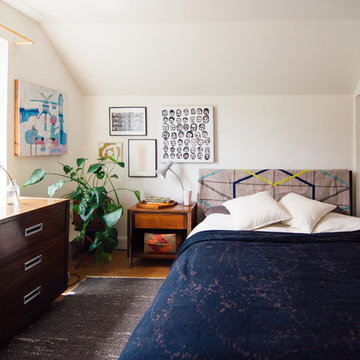
Photo: Alexandra Crafton © 2016 Houzz
Esempio di una camera da letto bohémian con pareti bianche e pavimento in legno massello medio
Esempio di una camera da letto bohémian con pareti bianche e pavimento in legno massello medio
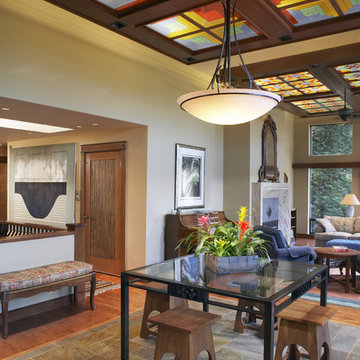
Esempio di una sala da pranzo aperta verso il soggiorno bohémian con pavimento in ardesia
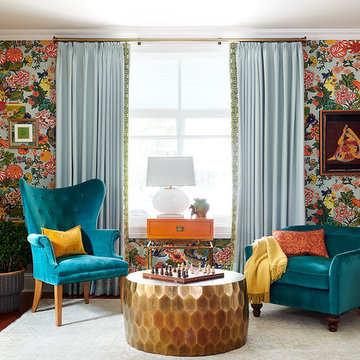
Ispirazione per un soggiorno boho chic con pareti multicolore, pavimento in legno massello medio, nessun camino e tappeto
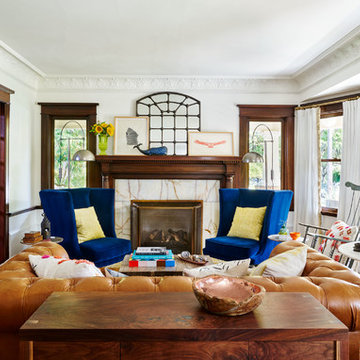
Photography by Blackstone Studios
Restoration by Arciform
Decorated by Lord Design
Immagine di un soggiorno boho chic di medie dimensioni e chiuso con pareti bianche, pavimento in legno massello medio, camino classico, cornice del camino in pietra e sala formale
Immagine di un soggiorno boho chic di medie dimensioni e chiuso con pareti bianche, pavimento in legno massello medio, camino classico, cornice del camino in pietra e sala formale
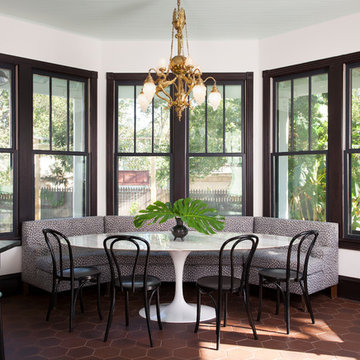
This was a dream project! The clients purchased this 1880s home and wanted to renovate it for their family to live in. It was a true labor of love, and their commitment to getting the details right was admirable. We rehabilitated doors and windows and flooring wherever we could, we milled trim work to match existing and carved our own door rosettes to ensure the historic details were beautifully carried through.
Every finish was made with consideration of wanting a home that would feel historic with integrity, yet would also function for the family and extend into the future as long possible. We were not interested in what is popular or trendy but rather wanted to honor what was right for the home.
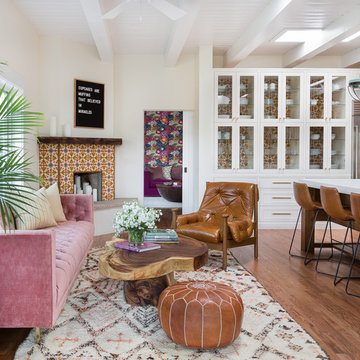
photo credit: Haris Kenjar
Urban Electric lighting.
Rejuvenation hardware.
Anthropologie chairs + sofa + coffee table.
West Elm barstools.
Tabarka tile.
honed caesarstone countertops
vintage Moroccan rug
333 Foto di case e interni eclettici
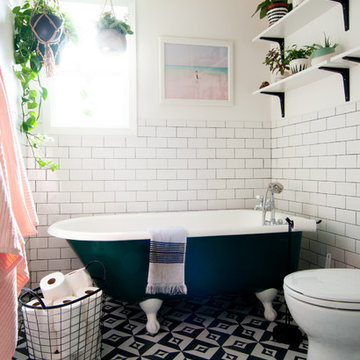
Photo: Alexandra Crafton © 2016 Houzz
Tile: subway, Home Depot; shelving: Ikea; wall and ceiling paint: Moonlight White, Benjamin Moore; floor tile: SomerTile Thirties Vertex, OverStock
1


















