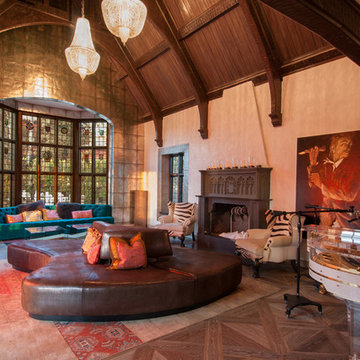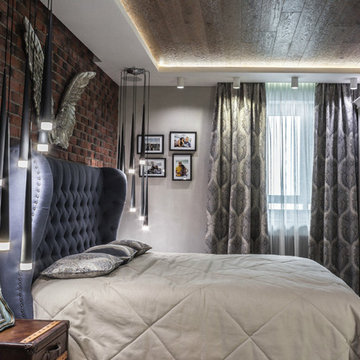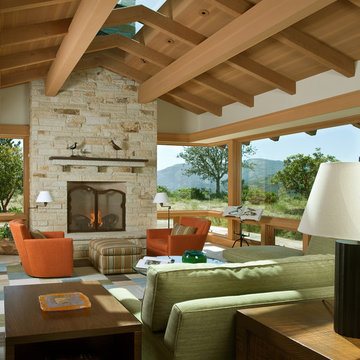214 Foto di case e interni eclettici
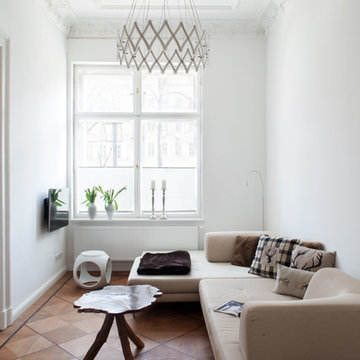
Immagine di un piccolo soggiorno bohémian chiuso con pareti bianche, pavimento in legno massello medio, nessun camino e TV a parete
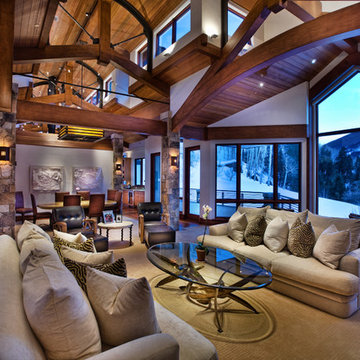
Jigsaw Ranch Great Room By Charles Cunniffe Architects. Photo by Michael Hefferon
Foto di un grande soggiorno boho chic aperto
Foto di un grande soggiorno boho chic aperto
Trova il professionista locale adatto per il tuo progetto
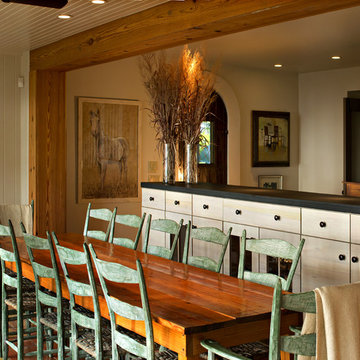
integrate existing enclosed porch/dining with kitchen and guest suite
Foto di una sala da pranzo bohémian con pareti bianche
Foto di una sala da pranzo bohémian con pareti bianche
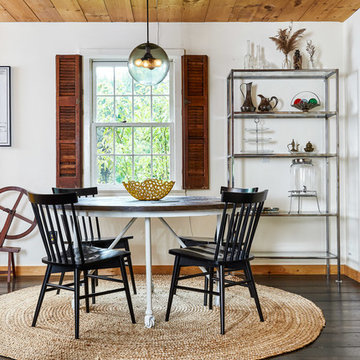
Kevin
Immagine di una sala da pranzo boho chic con pareti bianche, parquet scuro e pavimento marrone
Immagine di una sala da pranzo boho chic con pareti bianche, parquet scuro e pavimento marrone

A quaint cottage set back in Vineyard Haven's Tashmoo woods creates the perfect Vineyard getaway. Our design concept focused on a bright, airy contemporary cottage with an old fashioned feel. Clean, modern lines and high ceilings mix with graceful arches, re-sawn heart pine rafters and a large masonry fireplace. The kitchen features stunning Crown Point cabinets in eye catching 'Cook's Blue' by Farrow & Ball. This kitchen takes its inspiration from the French farm kitchen with a separate pantry that also provides access to the backyard and outdoor shower.
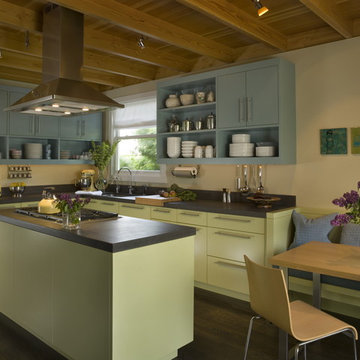
View of Kitchen and Banquette seating.
Photography by Sharon Risedorph;
In Collaboration with designer and client Stacy Eisenmann (Eisenmann Architecture - www.eisenmannarchitecture.com)
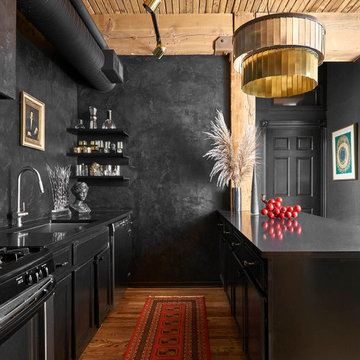
Ispirazione per una cucina parallela eclettica con lavello sottopiano, ante in stile shaker, ante nere, elettrodomestici in acciaio inossidabile, pavimento in legno massello medio, penisola, pavimento marrone e top nero
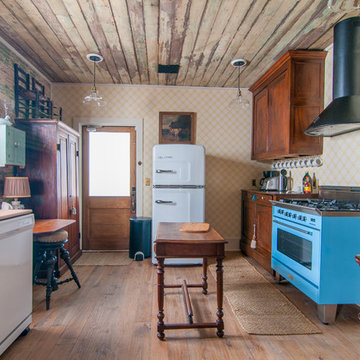
Joshua Cain
Immagine di un cucina con isola centrale eclettico con ante con riquadro incassato, ante in legno bruno, top in legno, elettrodomestici colorati e pavimento in legno massello medio
Immagine di un cucina con isola centrale eclettico con ante con riquadro incassato, ante in legno bruno, top in legno, elettrodomestici colorati e pavimento in legno massello medio

This property was transformed from an 1870s YMCA summer camp into an eclectic family home, built to last for generations. Space was made for a growing family by excavating the slope beneath and raising the ceilings above. Every new detail was made to look vintage, retaining the core essence of the site, while state of the art whole house systems ensure that it functions like 21st century home.
This home was featured on the cover of ELLE Décor Magazine in April 2016.
G.P. Schafer, Architect
Rita Konig, Interior Designer
Chambers & Chambers, Local Architect
Frederika Moller, Landscape Architect
Eric Piasecki, Photographer
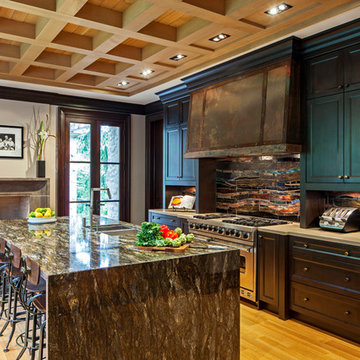
Peter Sellar
Immagine di una cucina boho chic di medie dimensioni con ante con riquadro incassato, ante in legno bruno, elettrodomestici in acciaio inossidabile, lavello a doppia vasca, top in granito, paraspruzzi multicolore, paraspruzzi con piastrelle a mosaico e parquet chiaro
Immagine di una cucina boho chic di medie dimensioni con ante con riquadro incassato, ante in legno bruno, elettrodomestici in acciaio inossidabile, lavello a doppia vasca, top in granito, paraspruzzi multicolore, paraspruzzi con piastrelle a mosaico e parquet chiaro

A book loving family of four, Dan, Julia and their two daughters were looking to add on to and rearrange their three bedroom, one bathroom home to suit their unique needs for places to study, rest, play, and hide and go seek. A generous lot allowed for a addition to the north of the house connecting to the middle bedroom/den, and the design process, while initially motivated by the need for a more spacious and private master bedroom and bathroom, evolved to focus around Dan & Julia distinct desires for home offices.
Dan, a Minnesotan Medievalist, craved a cozy, wood paneled room with a nook for his reading chair and ample space for books, and, Julia, an American Studies professor with a focus on history of progressive children's literature, imagined a bright and airy space with plenty of shelf and desk space where she could peacefully focus on her latest project. What resulted was an addition with two offices, one upstairs, one downstairs, that were animated very differently by the presence of the connecting stair--Dan's reading nook nestled under the stair and Julia's office defined by a custom bookshelf stair rail that gave her plenty of storage down low and a sense of spaciousness above. A generous corridor with large windows on both sides serves as the transitional space between the addition and the original house as well as impromptu yoga room. The master suite extends from the end of the corridor towards the street creating a sense of separation from the original house which was remodeled to create a variety of family rooms and utility spaces including a small "office" for the girls, an entry hall with storage for shoes and jackets, a mud room, a new linen closet, an improved great room that reused an original window that had to be removed to connect to the addition. A palette of local and reclaimed wood provide prominent accents throughout the house including pecan flooring in the addition, barn doors faced with reclaimed pine flooring, reused solid wood doors from the original house, and shiplap paneling that was reclaimed during remodel.
Photography by: Michael Hsu
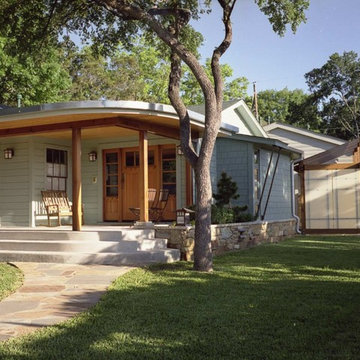
The new front porch on the home extends the interior living space outward. At nearly 15 feet deep, the porch provides ample shade from the hot, Texas sun and is an inviting entrance to the home. The porch is a gathering place for the homeowners, their children and the neighbors.

Kitchen
Idee per una cucina eclettica con lavello stile country, ante lisce, ante beige, paraspruzzi grigio, elettrodomestici in acciaio inossidabile, pavimento grigio e top bianco
Idee per una cucina eclettica con lavello stile country, ante lisce, ante beige, paraspruzzi grigio, elettrodomestici in acciaio inossidabile, pavimento grigio e top bianco
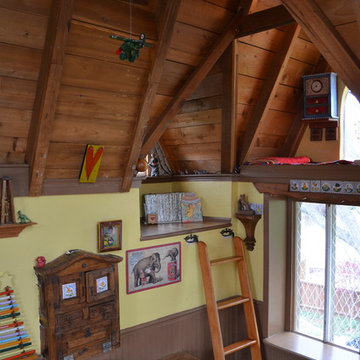
Photo: Sarah Greenman © 2013 Houzz
Read the Houzz article about this kids' tree house: http://www.houzz.com/ideabooks/8884948/list/The-Most-Incredible-Kids--Tree-House-You-ll-Ever-See-
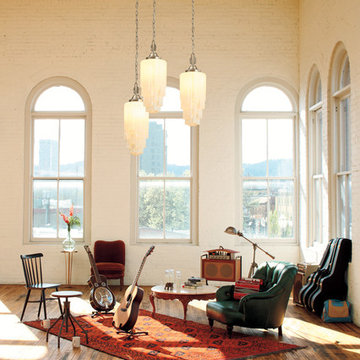
The Hollywood, a large Art Deco style pendant. Make a statement by using it in multiples. Shown here with skyscraper shades.
Ispirazione per un soggiorno bohémian con sala della musica, pareti bianche, pavimento in legno massello medio e tappeto
Ispirazione per un soggiorno bohémian con sala della musica, pareti bianche, pavimento in legno massello medio e tappeto
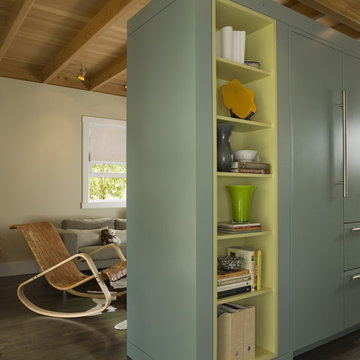
Room dividing cabinetry wall - tv room beyond.
Photography by Sharon Risedorph
In Collaboration with designer and client Stacy Eisenmann.
For questions on this project please contact Stacy at Eisenmann Architecture. (www.eisenmannarchitecture.com)
214 Foto di case e interni eclettici
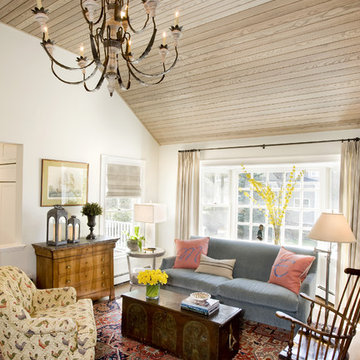
I like to call this look "sophisticated country chic", appropos for a family room addition to an antique farmhouse.
Foto di un soggiorno eclettico chiuso con pareti bianche
Foto di un soggiorno eclettico chiuso con pareti bianche
3


















